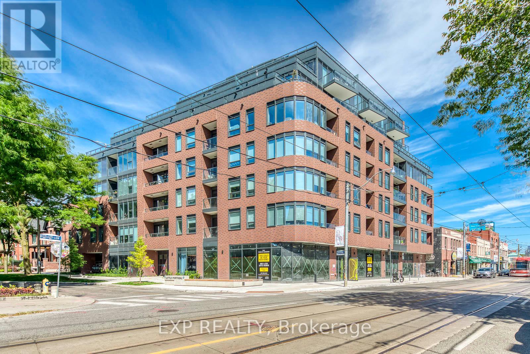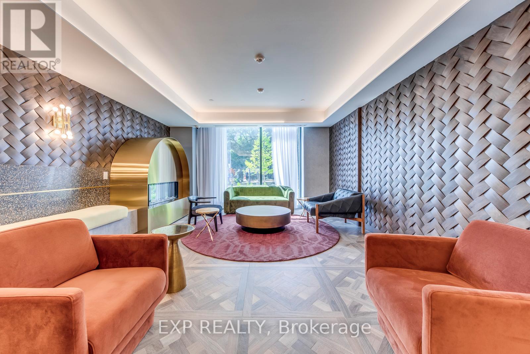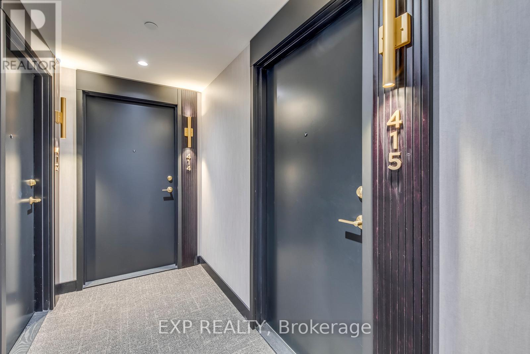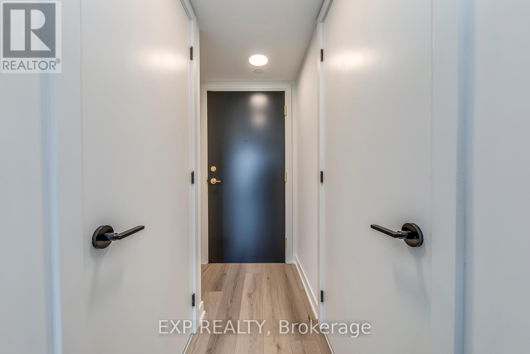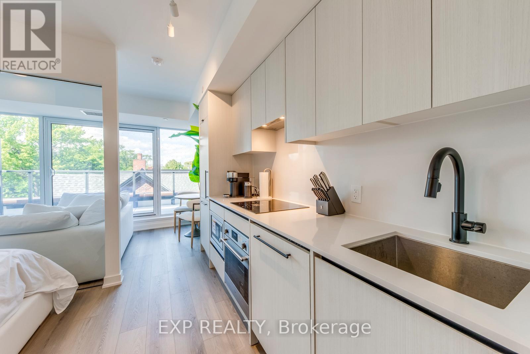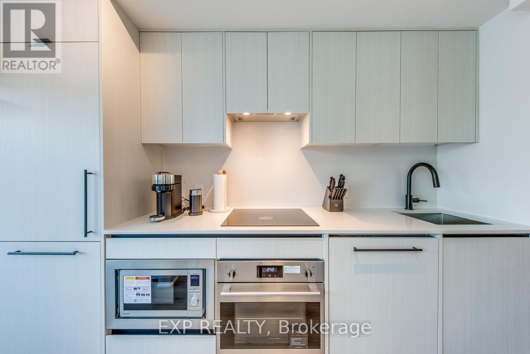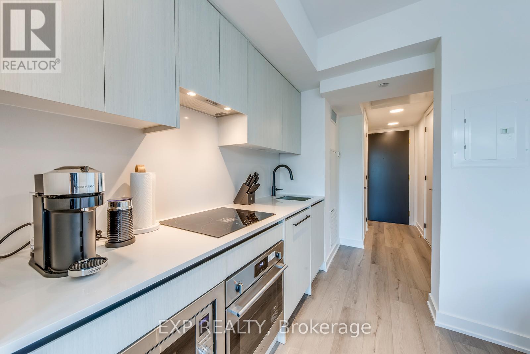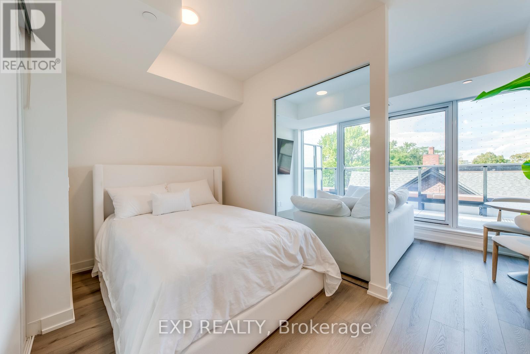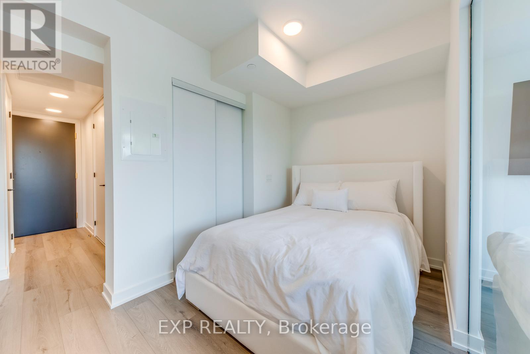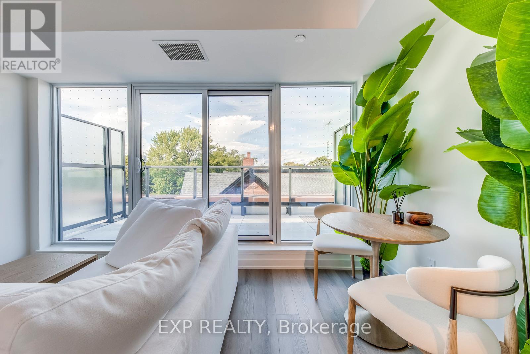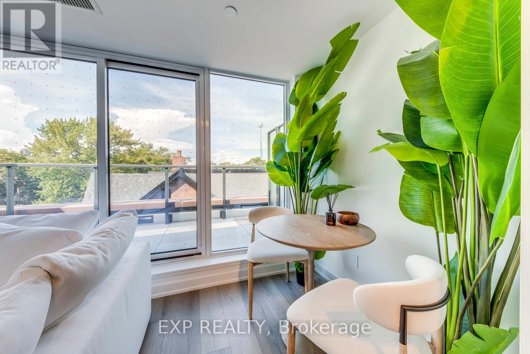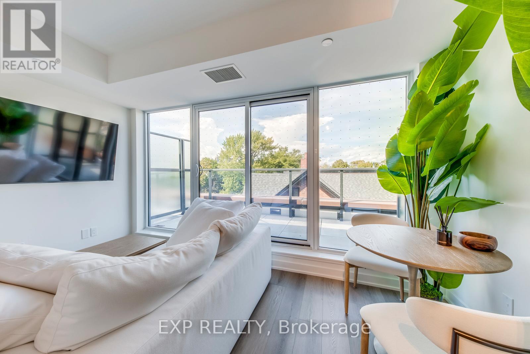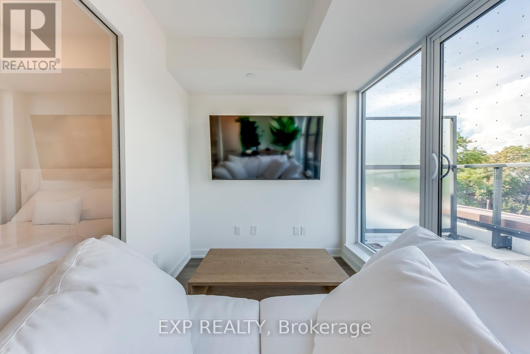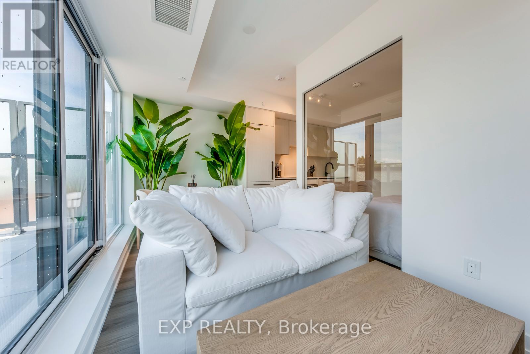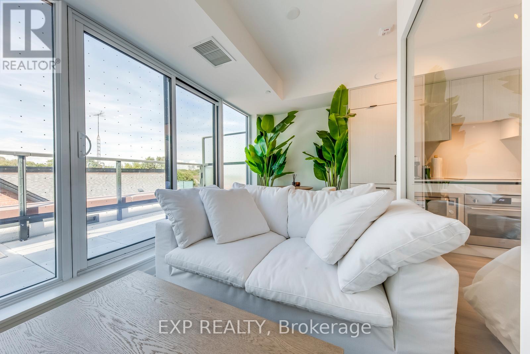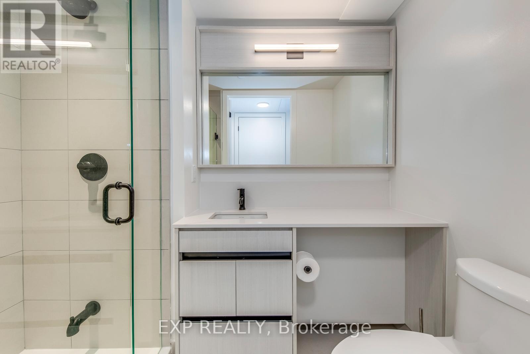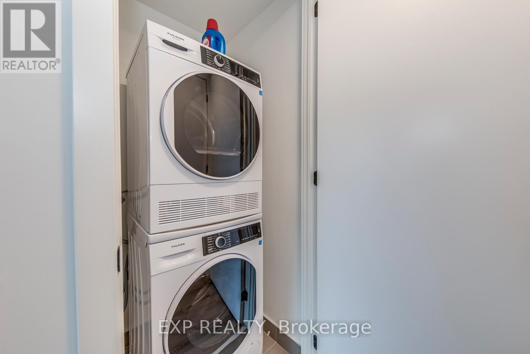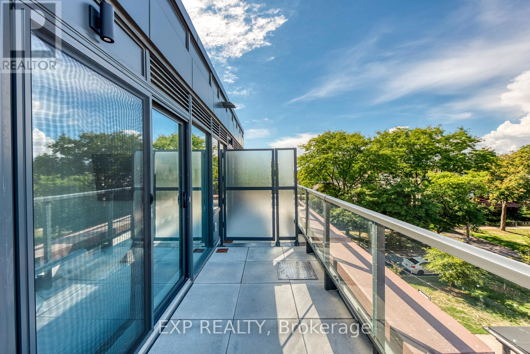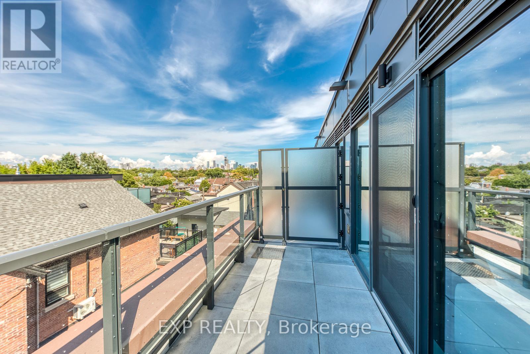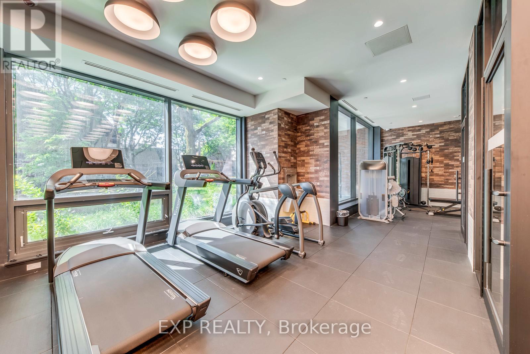415 - 5 Lakeview Avenue Toronto, Ontario M6J 0H3
$625,000Maintenance, Common Area Maintenance, Insurance
$310 Monthly
Maintenance, Common Area Maintenance, Insurance
$310 MonthlyWelcome To This Brand New, Never-Lived-In Unit At The Twelve Hundred! Located In The Highly Desirable Trinity-Bellwoods Neighborhood, This Open-Concept, Beautifully Designed Unit Features Modern Finishes And Thoughtful Craftsmanship Throughout. Enjoy The Convenience Of Being Steps Away From Ossington Ave, With Easy Access To The TTC, Shops, Bars, And Some Of The Best Restaurants In The City. The Building Boasts A Large, Fully Equipped Gym, A Concierge, Bike Storage, Party Room, And A Rooftop Terrace With Stunning City Views. Plus, All Custom Restoration Hardware Furniture Valued at $18,977.35 Included! Additional Upgrades To The Unit Incl: Exterior Balcony Professionally Waterproofed With A Double-Locking Membrane Beneath The Patio Stones, Stucco On The Vertical Parapet Wall Reinforced, New Counter Flashing And A Custom Steel Scupper For Proper Water Flow. All Upgrades Go Above And Beyond The Standard Building Specifications For Enhanced Longevity And Peace Of Mind. Experience City Living At Its Finest, Your New Home Awaits! (id:24801)
Property Details
| MLS® Number | C12456299 |
| Property Type | Single Family |
| Community Name | Trinity-Bellwoods |
| Amenities Near By | Public Transit, Park |
| Community Features | Pets Allowed With Restrictions |
| Features | Balcony, Carpet Free, In Suite Laundry |
Building
| Bathroom Total | 1 |
| Bedrooms Below Ground | 1 |
| Bedrooms Total | 1 |
| Amenities | Exercise Centre, Party Room, Recreation Centre, Security/concierge |
| Appliances | Dishwasher, Dryer, Furniture, Stove, Washer, Refrigerator |
| Basement Type | None |
| Cooling Type | Central Air Conditioning |
| Exterior Finish | Brick |
| Flooring Type | Laminate |
| Heating Fuel | Natural Gas |
| Heating Type | Forced Air |
| Size Interior | 0 - 499 Ft2 |
| Type | Apartment |
Parking
| Underground | |
| Garage |
Land
| Acreage | No |
| Land Amenities | Public Transit, Park |
Rooms
| Level | Type | Length | Width | Dimensions |
|---|---|---|---|---|
| Main Level | Living Room | 4.22 m | 2.44 m | 4.22 m x 2.44 m |
| Main Level | Kitchen | 3.15 m | 1.63 m | 3.15 m x 1.63 m |
| Main Level | Bedroom | 2.99 m | 2.43 m | 2.99 m x 2.43 m |
Contact Us
Contact us for more information
Connor Grenier
Salesperson
4711 Yonge St 10th Flr, 106430
Toronto, Ontario M2N 6K8
(866) 530-7737
Feras Riyal
Broker
ferasriyal.exprealty.com/
facebook.com/teamferasriyal
twitter.com/feras_riyal
linkedin.com/in/list-with-feras-riyal/
4711 Yonge St Unit C 10/fl
Toronto, Ontario M2N 6K8
(866) 530-7737
(647) 849-3180


