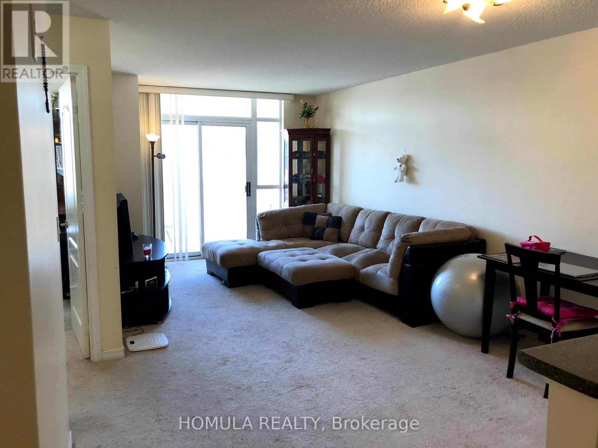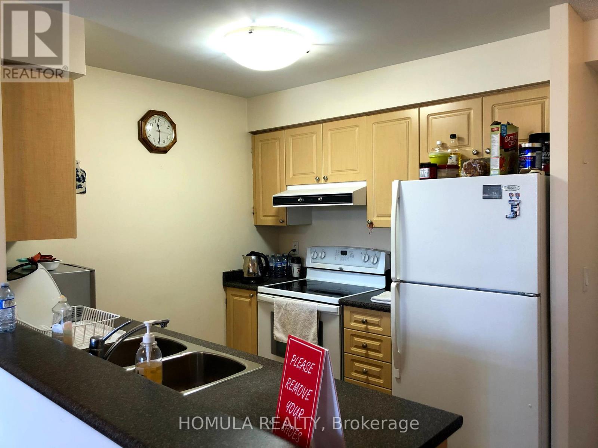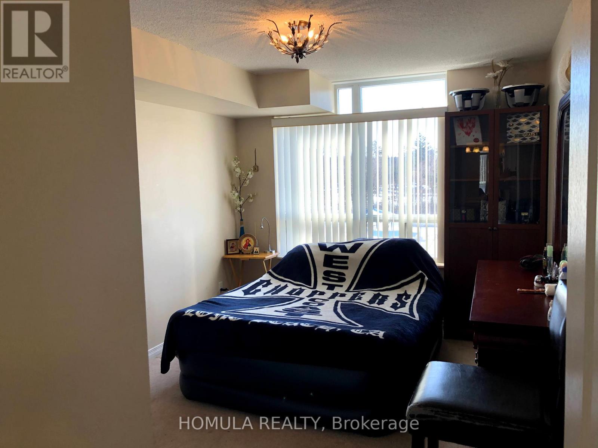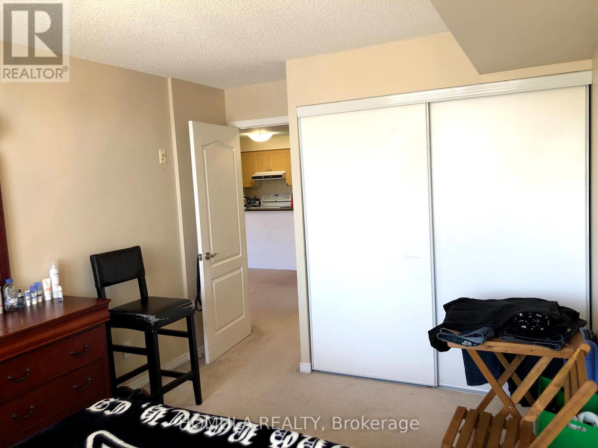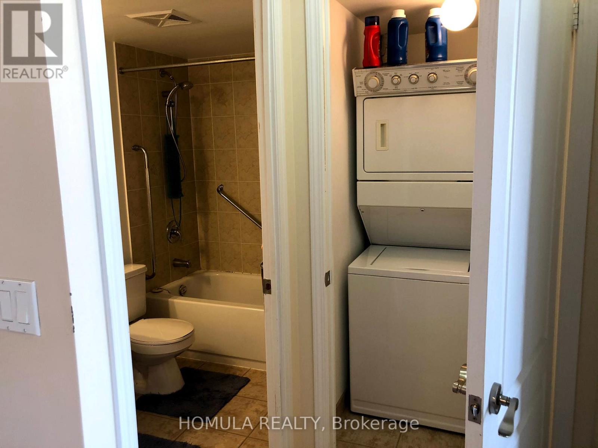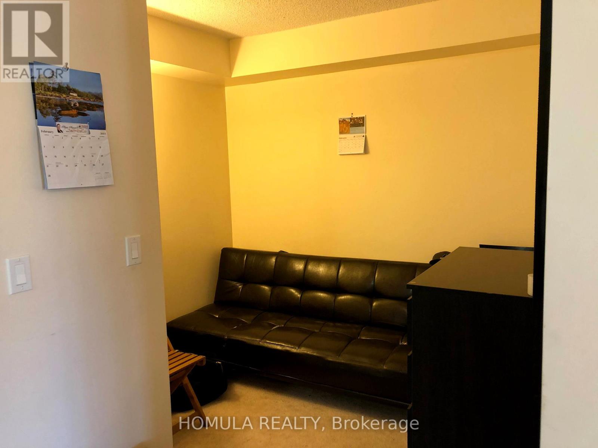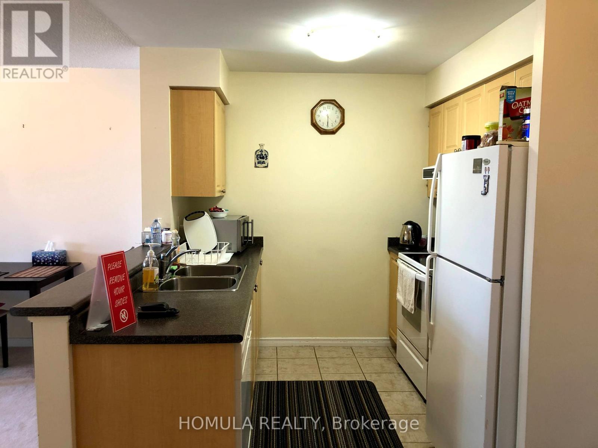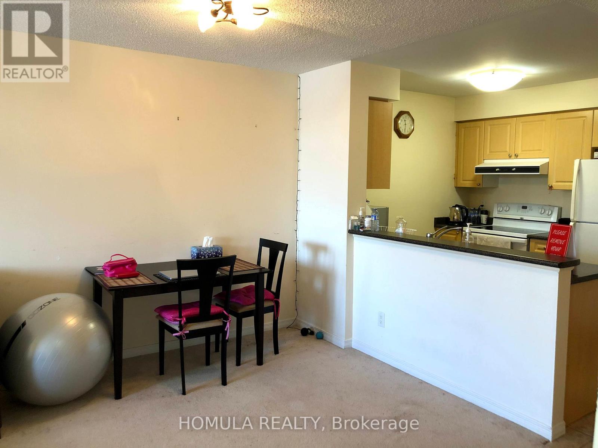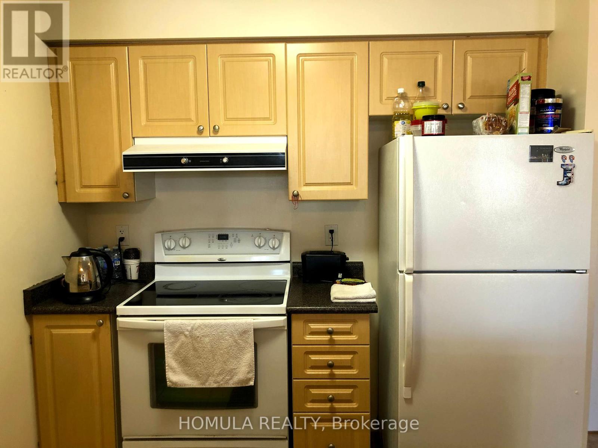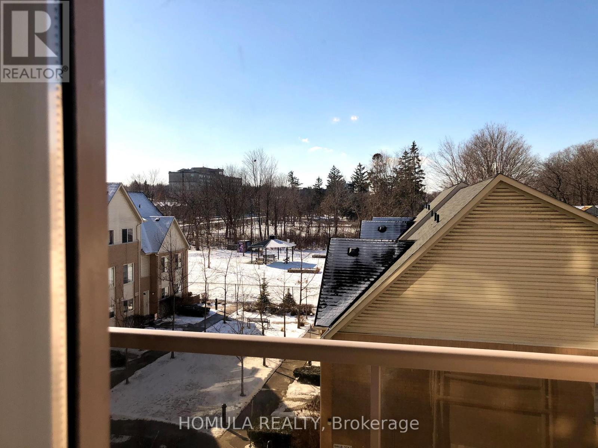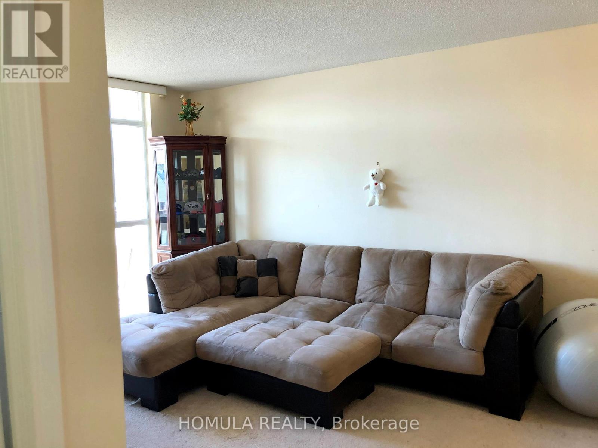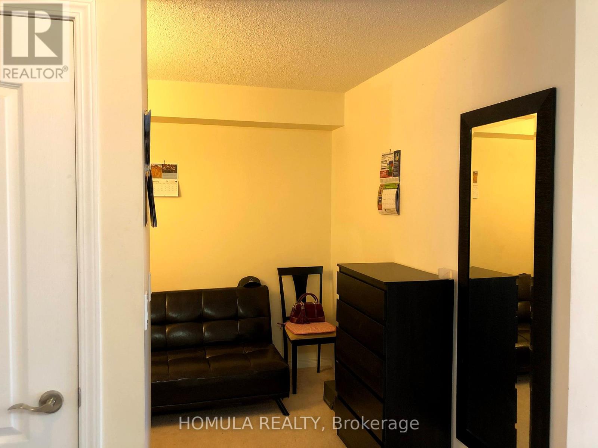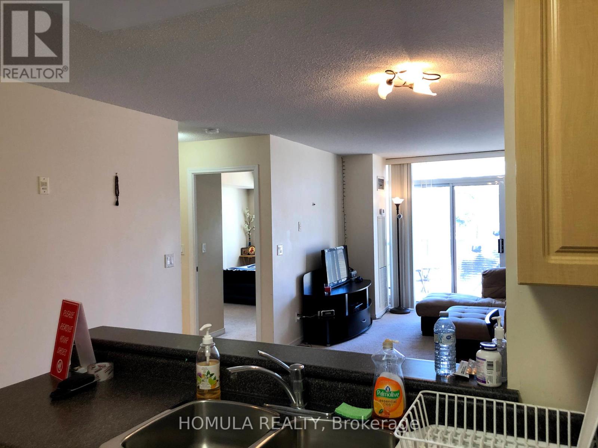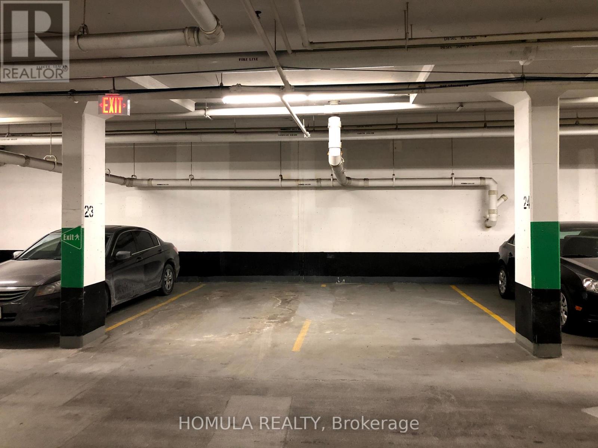415 - 3650 Kingston Road Toronto, Ontario M1M 3X9
$2,250 Monthly
Welcome to The Village at Guildwood, a sought after Tridel built community! This spacious 1 Bedroom + Den suite offers a bright, open-concept layout, perfect for modern living. Enjoy the convenience of ensuite laundry and step out onto your private balcony the perfect spot for morning coffee or evening relaxation. A designated parking spot adds extra ease to your daily routine. Ideally located just steps from the community center, shopping, and multiple TTC routes, with easy access to GO Transit, schools, Metro, and GoodLife Fitness. Plus, the building features a huge recreation and party room ideal for hosting gatherings! Some furniture is included. Parking, Heat and Water are included. (id:24801)
Property Details
| MLS® Number | E12479409 |
| Property Type | Single Family |
| Community Name | Scarborough Village |
| Amenities Near By | Public Transit, Place Of Worship, Schools |
| Community Features | Pets Allowed With Restrictions, Community Centre |
| Features | Balcony |
| Parking Space Total | 1 |
Building
| Bathroom Total | 1 |
| Bedrooms Above Ground | 1 |
| Bedrooms Below Ground | 1 |
| Bedrooms Total | 2 |
| Age | 16 To 30 Years |
| Amenities | Party Room, Visitor Parking |
| Appliances | Blinds, Dishwasher, Dryer, Furniture, Stove, Washer, Refrigerator |
| Basement Type | None |
| Cooling Type | Central Air Conditioning |
| Exterior Finish | Concrete |
| Fire Protection | Smoke Detectors |
| Flooring Type | Carpeted, Ceramic |
| Heating Fuel | Natural Gas |
| Heating Type | Forced Air |
| Size Interior | 700 - 799 Ft2 |
| Type | Apartment |
Parking
| Underground | |
| Garage |
Land
| Acreage | No |
| Land Amenities | Public Transit, Place Of Worship, Schools |
Rooms
| Level | Type | Length | Width | Dimensions |
|---|---|---|---|---|
| Main Level | Living Room | 6 m | 3.55 m | 6 m x 3.55 m |
| Main Level | Dining Room | 6 m | 3.55 m | 6 m x 3.55 m |
| Main Level | Kitchen | 2.6 m | 2 m | 2.6 m x 2 m |
| Main Level | Primary Bedroom | 4.3 m | 3 m | 4.3 m x 3 m |
| Main Level | Den | 2.6 m | 2 m | 2.6 m x 2 m |
Contact Us
Contact us for more information
Evgeny Rosen
Broker of Record
realtorrosen.ca/
www.facebook.com/realtorrosen
1 Sparks Ave #11
Toronto, Ontario M2H 2W1
(416) 495-4030
(416) 496-2144
www.homula.com/


