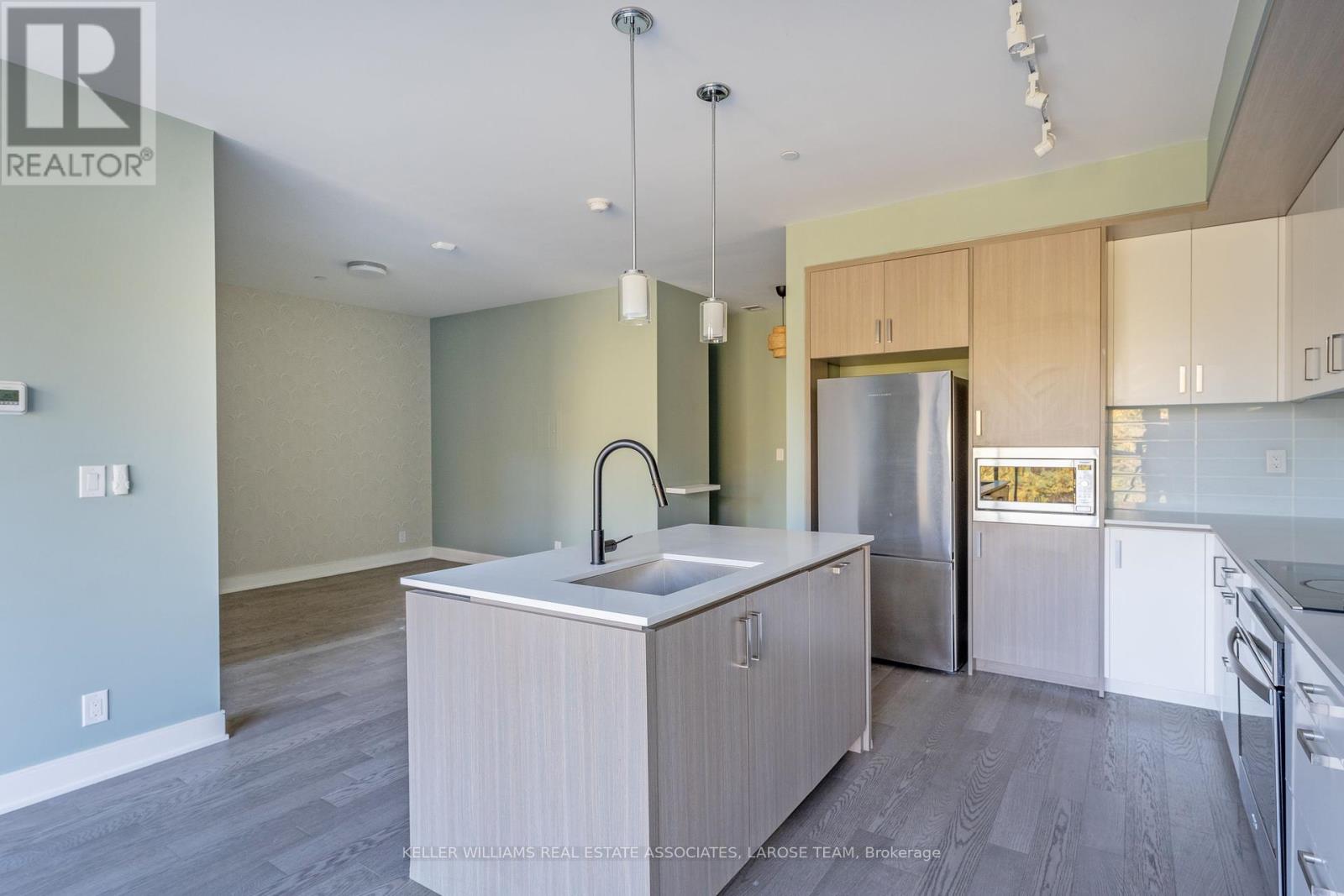415 - 1575 Lakeshore Road W Mississauga, Ontario L5J 0B1
$1,289,000Maintenance, Heat, Water, Common Area Maintenance, Insurance, Parking
$1,093.03 Monthly
Maintenance, Heat, Water, Common Area Maintenance, Insurance, Parking
$1,093.03 MonthlyWelcome to penthouse living at The Craftsman- an elite, high-end building in the heart of Clarkson! This impressive 2-bedroom, 2-bath condo spans over 1,200 sq.ft., featuring a spacious open-concept layout with breathtaking park views. The expansive private terrace offers a perfect setting for relaxation or outdoor entertaining, complemented by a generous living and dining area and two large bedrooms. The Craftsman combines exclusivity with a welcoming community feel. Residents enjoy resort-style amenities, including 24-hour concierge service, a fully equipped gym, a rooftop terrace, a party room (with a full kitchen and bar area, and access to outdoor space), a guest suite for overnight visitors, and beautifully landscaped gardens. Engage in community classes, from a walking club to fitness sessions and card games, adding a social touch to luxury living. With two parking spots -one outfitted with an EV charging station- and steps away from Clarkson Village's vibrant shops, restaurants, and parks, this penthouse offers a premier lifestyle where elegance and convenience converge. **** EXTRAS **** Live in the beautiful Clarkson community- moments to Rattray Marsh, Birchwood Park, Lake Ontario beaches, walking trails, local pubs and restaurants, and within Lorne Park School District! (id:24801)
Property Details
| MLS® Number | W9511775 |
| Property Type | Single Family |
| Community Name | Clarkson |
| CommunityFeatures | Pet Restrictions |
| Features | Carpet Free, In Suite Laundry |
| ParkingSpaceTotal | 2 |
Building
| BathroomTotal | 2 |
| BedroomsAboveGround | 2 |
| BedroomsTotal | 2 |
| Amenities | Security/concierge, Visitor Parking, Party Room, Exercise Centre, Storage - Locker |
| Appliances | Dishwasher, Dryer, Microwave, Refrigerator, Stove, Washer |
| CoolingType | Central Air Conditioning |
| ExteriorFinish | Brick |
| FlooringType | Laminate |
| HeatingFuel | Natural Gas |
| HeatingType | Forced Air |
| SizeInterior | 1199.9898 - 1398.9887 Sqft |
| Type | Apartment |
Parking
| Underground |
Land
| Acreage | No |
| ZoningDescription | Residential |
Rooms
| Level | Type | Length | Width | Dimensions |
|---|---|---|---|---|
| Main Level | Living Room | 7.5 m | 4.4 m | 7.5 m x 4.4 m |
| Main Level | Dining Room | 3.4 m | 2.8 m | 3.4 m x 2.8 m |
| Main Level | Kitchen | 7.5 m | 4.4 m | 7.5 m x 4.4 m |
| Main Level | Primary Bedroom | 4 m | 3 m | 4 m x 3 m |
| Main Level | Bedroom 2 | 3.7 m | 2.9 m | 3.7 m x 2.9 m |
https://www.realtor.ca/real-estate/27583391/415-1575-lakeshore-road-w-mississauga-clarkson-clarkson
Interested?
Contact us for more information
Kevin Thomas Larose
Salesperson
103 Lakeshore Road East
Mississauga, Ontario L5G 1E2
Katrina Dauphinee
Salesperson
103 Lakeshore Road East
Mississauga, Ontario L5G 1E2









































