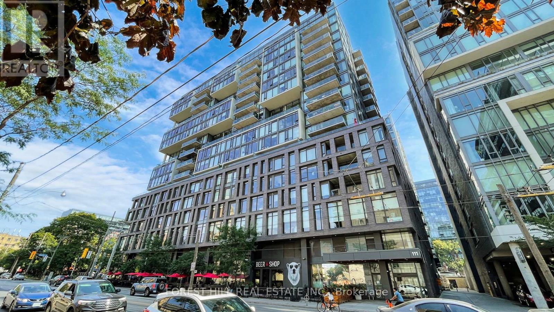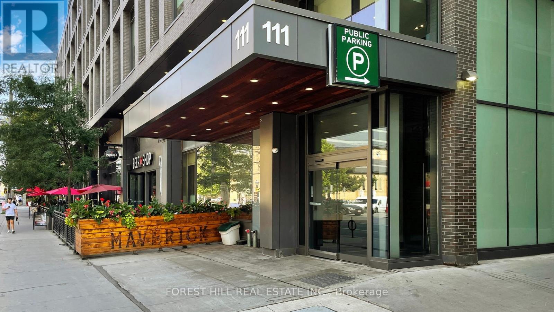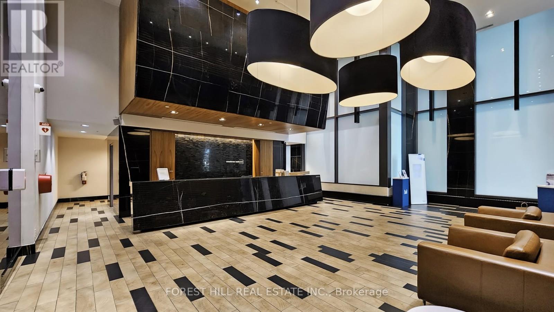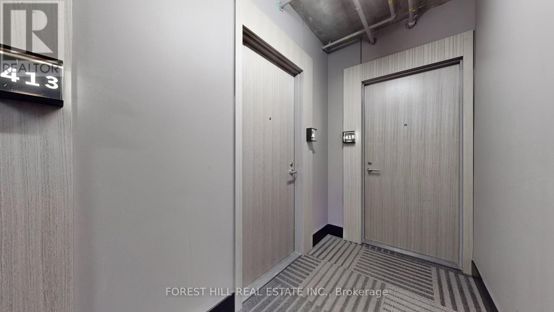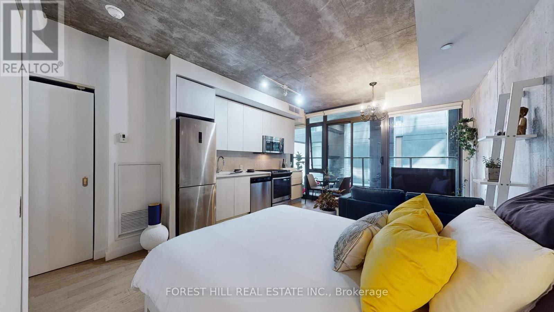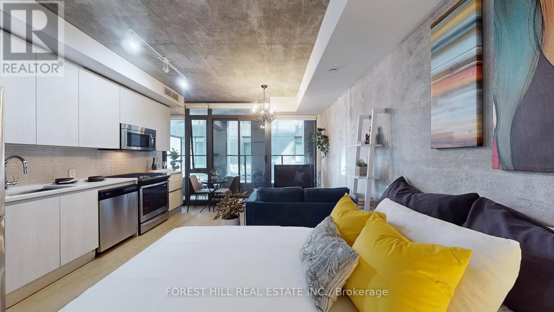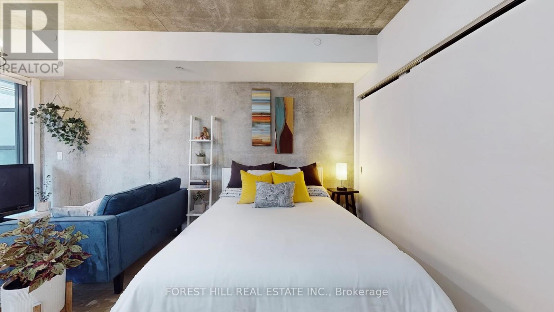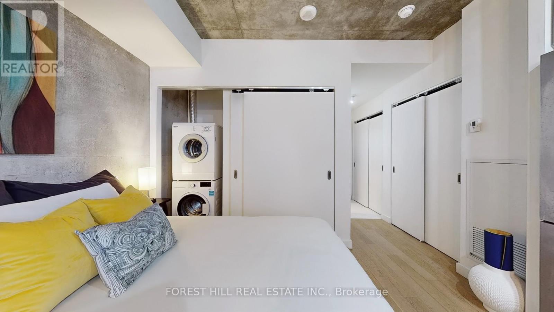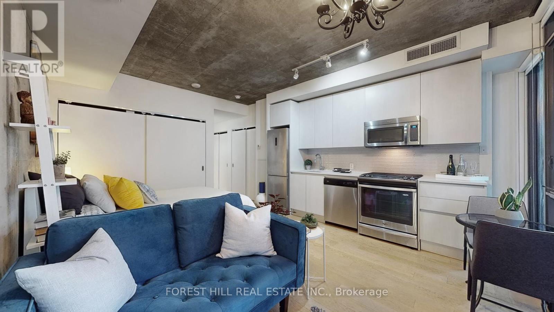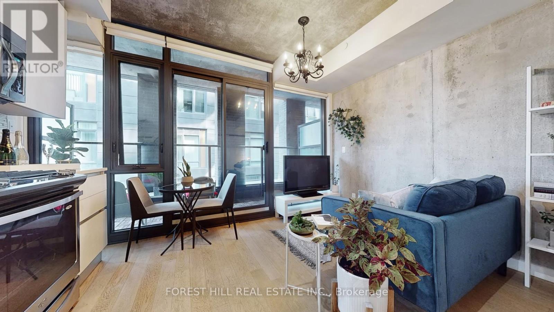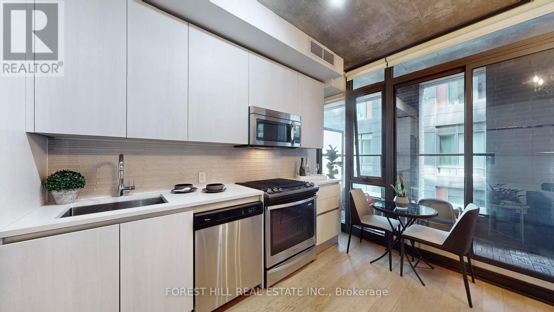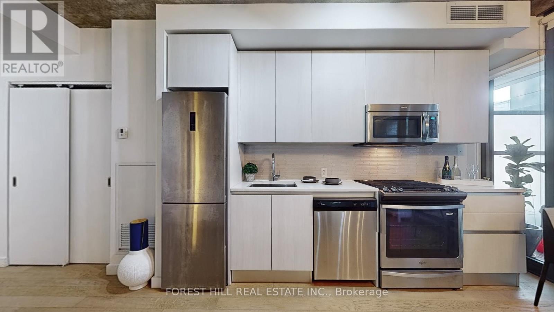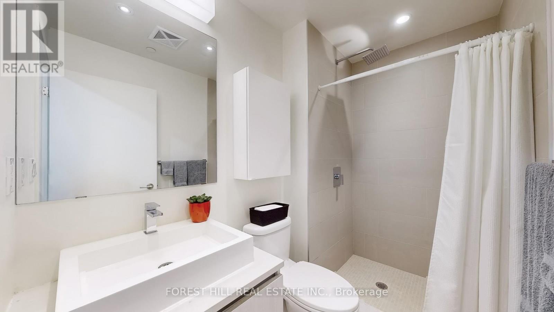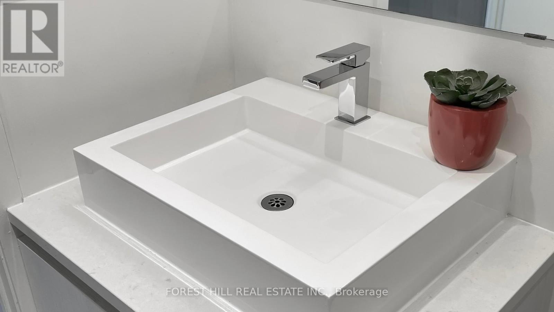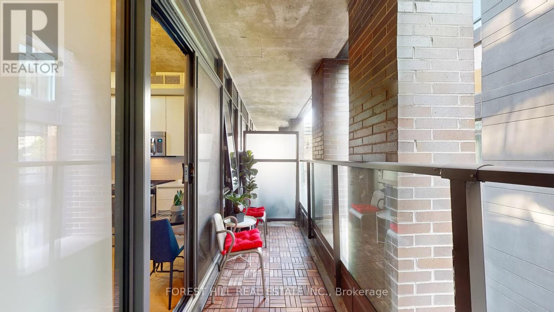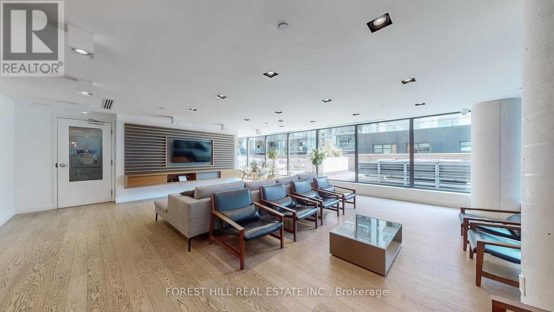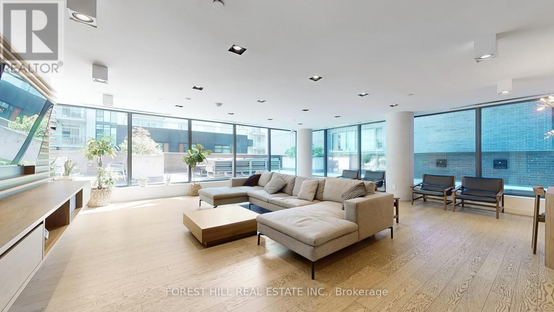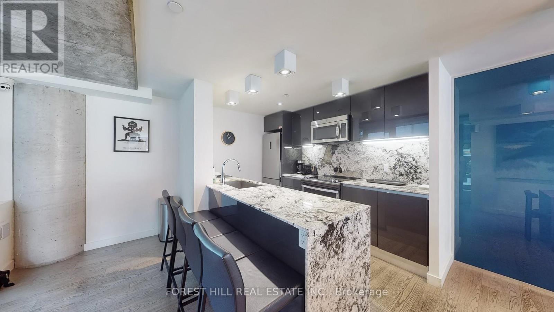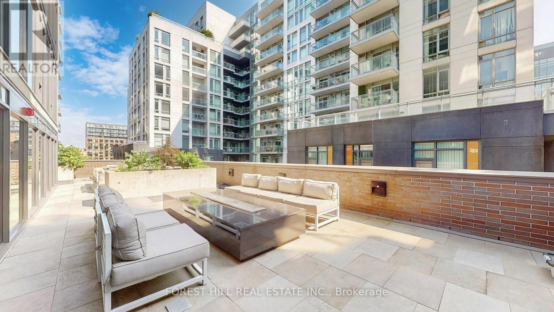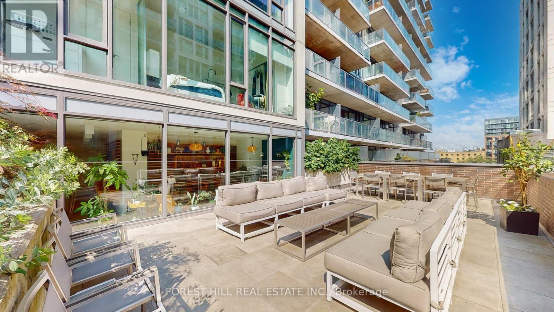415 - 111 Bathurst Street Toronto, Ontario M5V 0M9
$1,900 Monthly
In the the Heart of the Vibrant King West Community! Suite 415 Has It All! Loft Style feel with Exposed Concrete Walls, Modern Kitchen with SS Appliances & Gas Stove, Wood Floors, Wall To Wall Windows and covered Balcony for a welcome retreat. Lots of Storage with Multiple Large Closets, Ensuite Laundry & Huge modern 3 Pc Bathroom. Enjoy the Upscale Amenities Including Breathtaking Rooftop Deck/Garden, Party/Meeting Room, Concierge, Guest Suites, Visitor Parking, Monthly Parking available through Honk Mobile & Steps To Transit. Live Here, Work Anywhere! (id:24801)
Property Details
| MLS® Number | C12525108 |
| Property Type | Single Family |
| Community Name | Waterfront Communities C1 |
| Community Features | Pets Not Allowed |
| Easement | None |
| Equipment Type | Heat Pump |
| Features | Balcony, Carpet Free, In Suite Laundry |
| Rental Equipment Type | Heat Pump |
Building
| Bathroom Total | 1 |
| Amenities | Security/concierge, Party Room, Visitor Parking |
| Appliances | Dishwasher, Dryer, Microwave, Stove, Washer, Window Coverings, Refrigerator |
| Architectural Style | Loft |
| Basement Type | None |
| Cooling Type | Central Air Conditioning |
| Exterior Finish | Brick |
| Fire Protection | Security System, Security Guard |
| Flooring Type | Hardwood |
| Heating Fuel | Electric, Natural Gas |
| Heating Type | Heat Pump, Not Known |
| Size Interior | 0 - 499 Ft2 |
| Type | Apartment |
Parking
| Underground | |
| Garage |
Land
| Acreage | No |
Rooms
| Level | Type | Length | Width | Dimensions |
|---|---|---|---|---|
| Flat | Living Room | 5.05 m | 4.3 m | 5.05 m x 4.3 m |
| Flat | Bedroom | 5.05 m | 4.3 m | 5.05 m x 4.3 m |
| Flat | Kitchen | 5.05 m | 4.3 m | 5.05 m x 4.3 m |
Contact Us
Contact us for more information
Nuryt Gioulos
Salesperson
9001 Dufferin St Unit A9
Thornhill, Ontario L4J 0H7
(905) 695-6195
(905) 695-6194
Maria Hyponen
Salesperson
www.nurytandmaria.com/
9001 Dufferin St Unit A9
Thornhill, Ontario L4J 0H7
(905) 695-6195
(905) 695-6194


