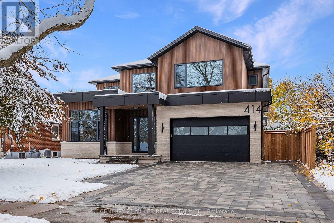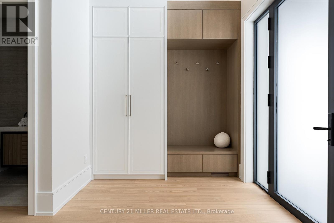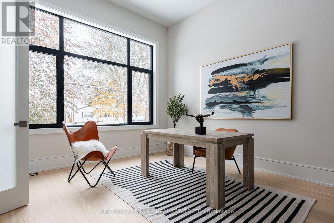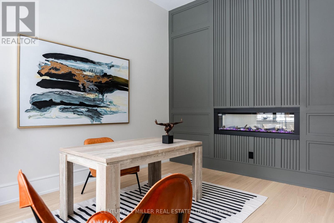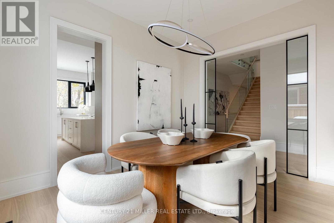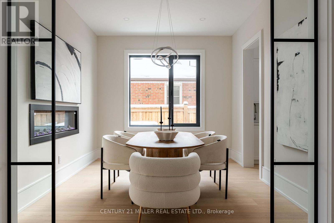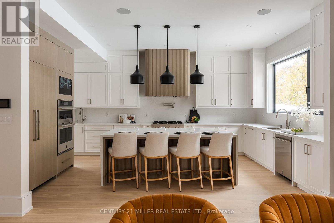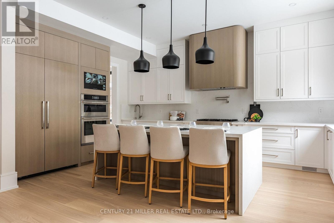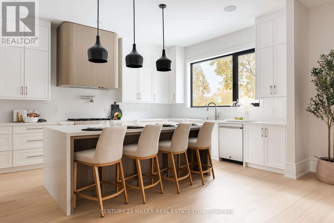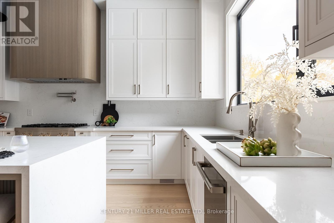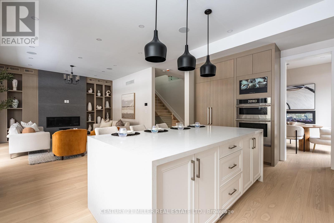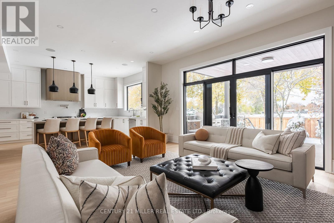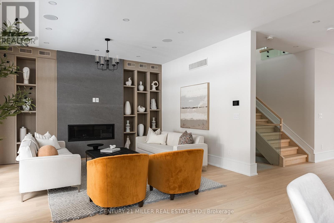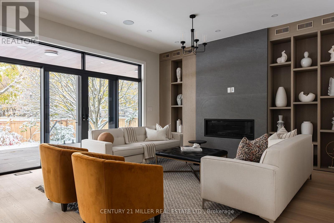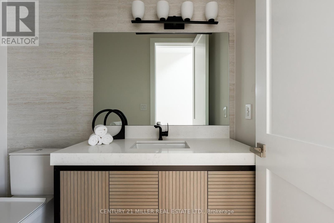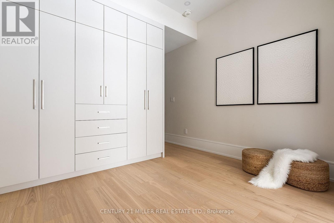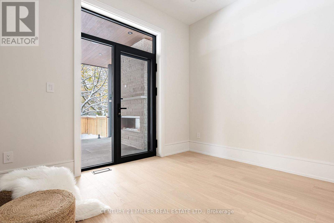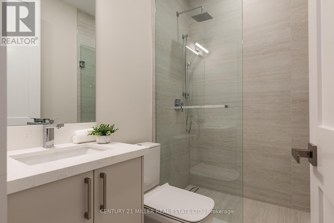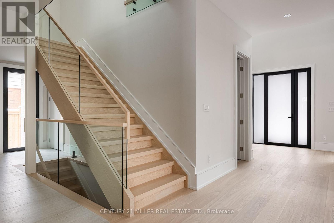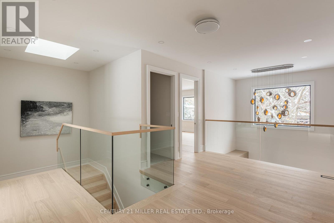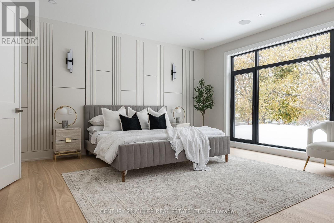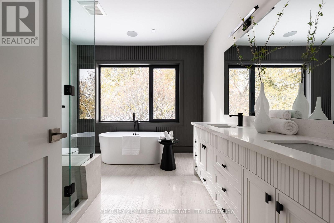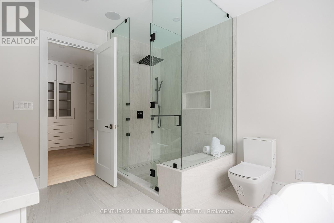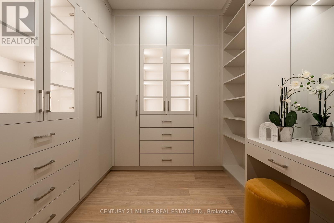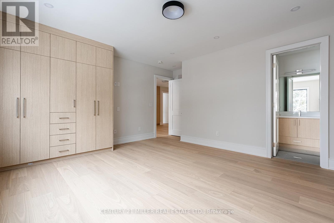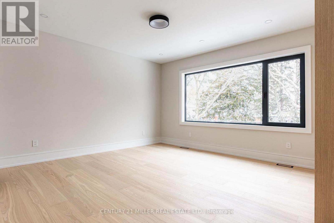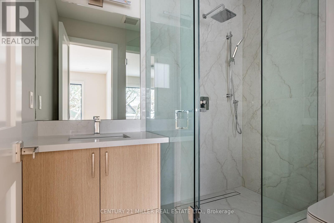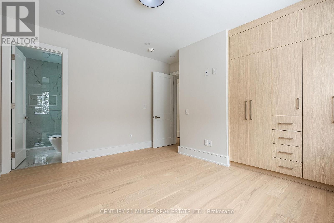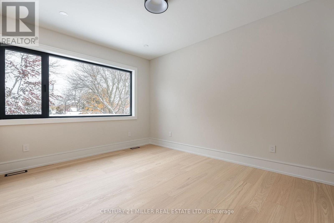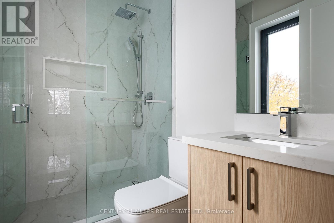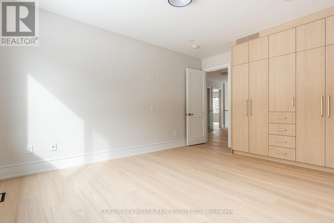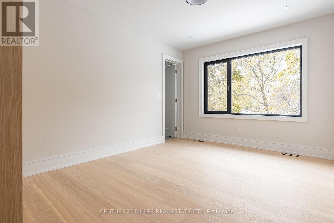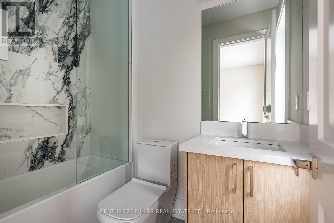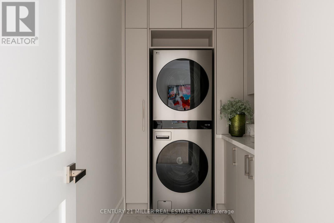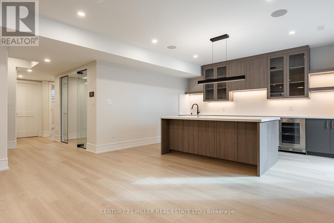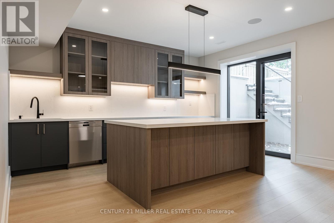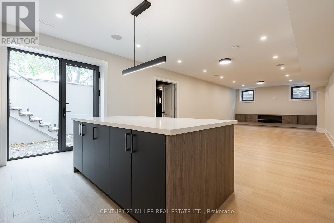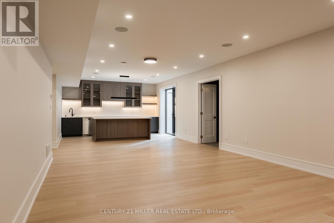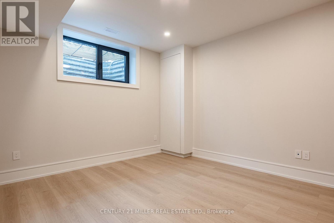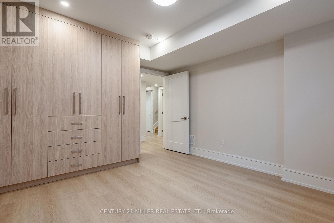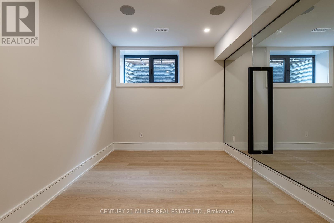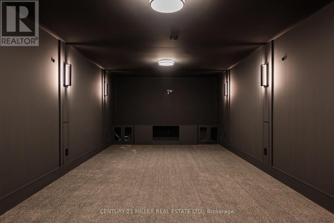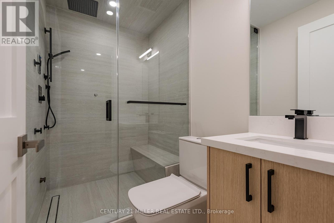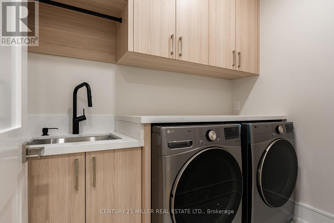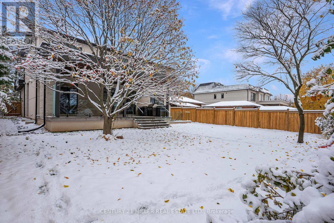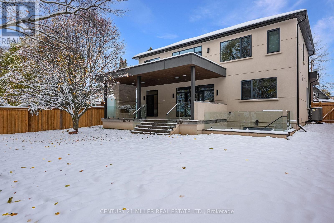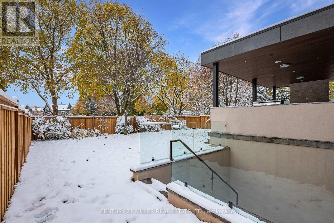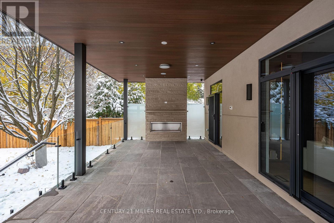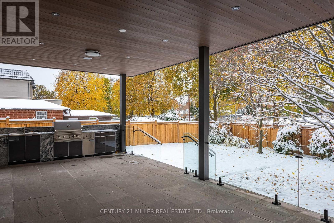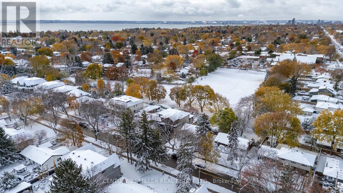414 Belvenia Road Burlington, Ontario L7L 2G6
$3,695,000
Brand new, never lived-in custom home in Burlington's desirable Shoreacres community. Set on a tree-lined street and backing onto a park, this residence delivers more than 5,600 square feet of beautifully finished living space and a design defined by craftsmanship and natural light.Enter into the grand foyer with 20' ceiling, 10-inch baseboards, and 7-inch engineered floors throughout the main level, complemented by in-ceiling speakers and radiant in-floor heating. A front-facing office with 12-foot ceiling, feature wall, and two-sided fireplace offers a refined space to work or study.The open-concept great room centres on a porcelain-clad gas fireplace flanked by custom built-ins, flowing seamlessly into a bright white kitchen featuring JennAir appliances, two sinks, a waterfall quartz island, and matching quartz backsplash. Sliding glass doors open to a covered porch with built-in barbecue overlooking the park-a perfect setting for year-round entertaining.Upstairs, four spacious bedrooms each enjoy their own ensuite. The primary suite includes a walkout terrace, feature wall, and spa-like ensuite with freestanding Mirolin tub, rain and wand shower, and dual vanity.The finished lower level impresses with radiant in-floor heating, a generous walk-up to the backyard, gym, fifth bedroom, steam shower bath, wet bar, theatre room, and recreation area.A rare combination of architectural quality, modern comfort, and family function-all within an exceptional school catchment. Tarion warranty. (id:24801)
Property Details
| MLS® Number | W12537828 |
| Property Type | Single Family |
| Community Name | Shoreacres |
| Amenities Near By | Park, Schools |
| Features | Level, Carpet Free |
| Parking Space Total | 4 |
| Structure | Porch |
Building
| Bathroom Total | 7 |
| Bedrooms Above Ground | 4 |
| Bedrooms Below Ground | 1 |
| Bedrooms Total | 5 |
| Age | New Building |
| Appliances | Garage Door Opener Remote(s), Central Vacuum |
| Basement Development | Finished |
| Basement Type | N/a (finished) |
| Construction Style Attachment | Detached |
| Cooling Type | Central Air Conditioning |
| Exterior Finish | Stone |
| Fireplace Present | Yes |
| Fireplace Total | 3 |
| Foundation Type | Poured Concrete |
| Half Bath Total | 1 |
| Heating Fuel | Natural Gas |
| Heating Type | Radiant Heat |
| Stories Total | 2 |
| Size Interior | 3,000 - 3,500 Ft2 |
| Type | House |
| Utility Water | Municipal Water |
Parking
| Attached Garage | |
| Garage |
Land
| Acreage | No |
| Land Amenities | Park, Schools |
| Sewer | Sanitary Sewer |
| Size Depth | 140 Ft ,3 In |
| Size Frontage | 60 Ft ,1 In |
| Size Irregular | 60.1 X 140.3 Ft ; 60.09' X 140.27' X 60.11' X 140.24' |
| Size Total Text | 60.1 X 140.3 Ft ; 60.09' X 140.27' X 60.11' X 140.24'|under 1/2 Acre |
| Zoning Description | R2.4 |
Rooms
| Level | Type | Length | Width | Dimensions |
|---|---|---|---|---|
| Second Level | Laundry Room | 2.13 m | 1.78 m | 2.13 m x 1.78 m |
| Second Level | Primary Bedroom | 4.83 m | 4.8 m | 4.83 m x 4.8 m |
| Second Level | Bedroom 2 | 4.88 m | 4.39 m | 4.88 m x 4.39 m |
| Second Level | Bedroom 3 | 4.83 m | 3.51 m | 4.83 m x 3.51 m |
| Second Level | Bedroom 4 | 4.27 m | 3.91 m | 4.27 m x 3.91 m |
| Basement | Recreational, Games Room | 10.11 m | 4.62 m | 10.11 m x 4.62 m |
| Basement | Other | 4.62 m | 2.87 m | 4.62 m x 2.87 m |
| Basement | Media | 8.61 m | 3.73 m | 8.61 m x 3.73 m |
| Basement | Bedroom 5 | 4.24 m | 3.89 m | 4.24 m x 3.89 m |
| Basement | Exercise Room | 3.76 m | 2.84 m | 3.76 m x 2.84 m |
| Basement | Utility Room | 3 m | 2.77 m | 3 m x 2.77 m |
| Basement | Cold Room | 3 m | 2.57 m | 3 m x 2.57 m |
| Basement | Laundry Room | 2.31 m | 1.68 m | 2.31 m x 1.68 m |
| Main Level | Foyer | 3.25 m | 2.46 m | 3.25 m x 2.46 m |
| Main Level | Kitchen | 5.66 m | 3.91 m | 5.66 m x 3.91 m |
| Main Level | Family Room | 5.84 m | 4.78 m | 5.84 m x 4.78 m |
| Main Level | Dining Room | 3.91 m | 3.35 m | 3.91 m x 3.35 m |
| Main Level | Office | 4.39 m | 3.91 m | 4.39 m x 3.91 m |
| Main Level | Mud Room | 3.35 m | 3.05 m | 3.35 m x 3.05 m |
https://www.realtor.ca/real-estate/29095871/414-belvenia-road-burlington-shoreacres-shoreacres
Contact Us
Contact us for more information
Brad Miller
Broker
(905) 338-2121
goodalemillerteam.com/
www.facebook.com/GoodaleMillerTeam/
www.linkedin.com/company/880483/admin/feed/posts/
2400 Dundas St W Unit 6 #513
Mississauga, Ontario L5K 2R8
(905) 845-9180
(905) 845-7674
Kieran Mccourt
Salesperson
www.goodalemillerteam.com/
www.facebook.com/GoodaleMillerTeam/
www.linkedin.com/company/goodale-miller-team-century-21-miller-brokerage/
2400 Dundas St W Unit 6 #513
Mississauga, Ontario L5K 2R8
(905) 845-9180
(905) 845-7674
Andrew Anthony Kaye
Salesperson
www.goodalemillerteam.com/
2400 Dundas St W Unit 6 #513
Mississauga, Ontario L5K 2R8
(905) 845-9180
(905) 845-7674


