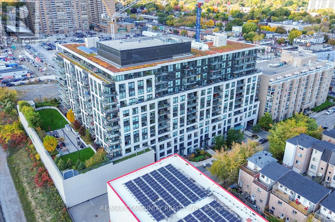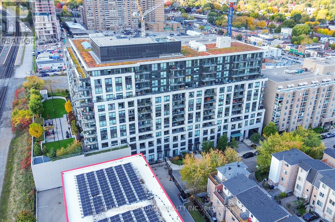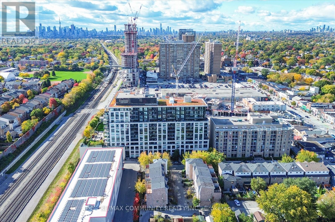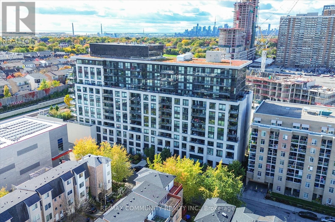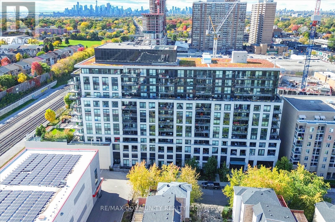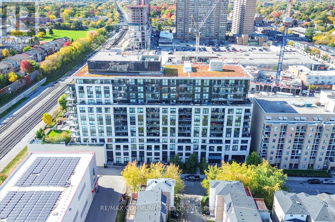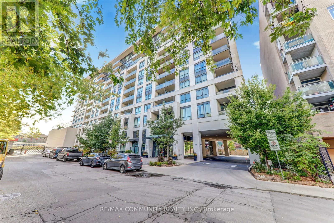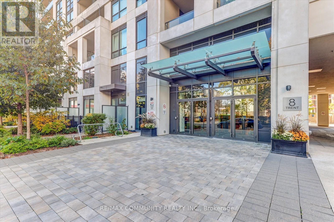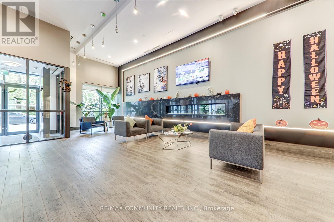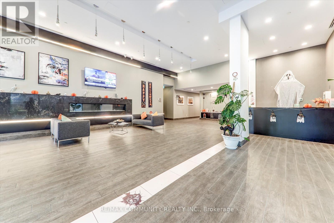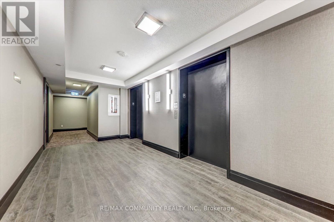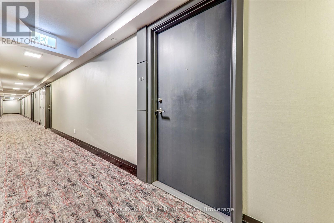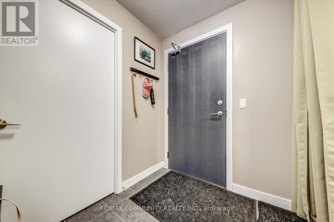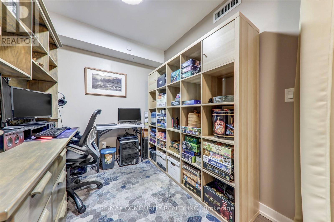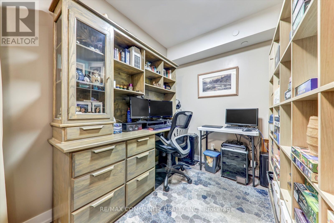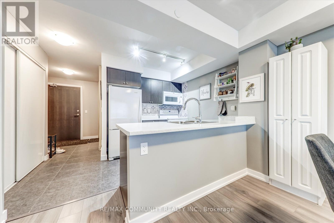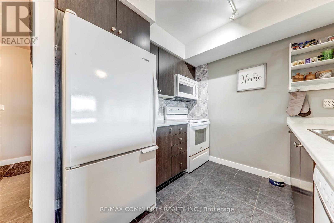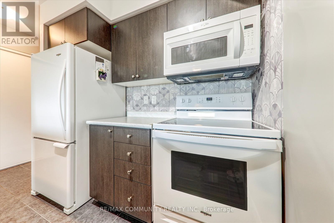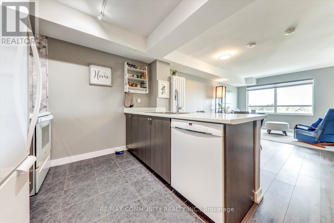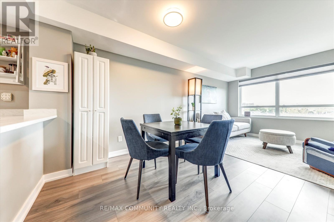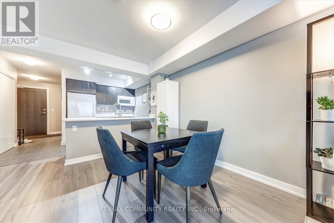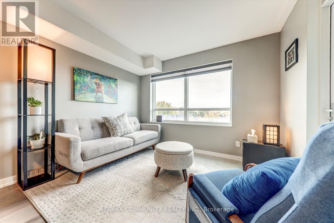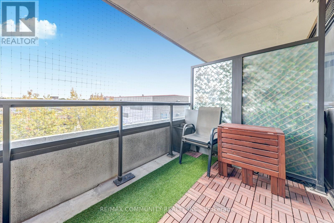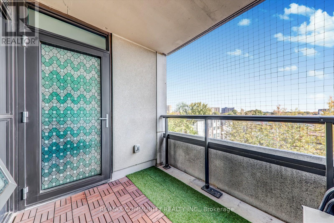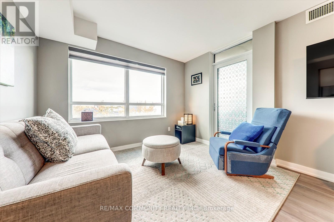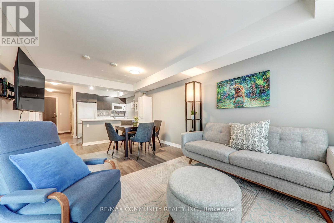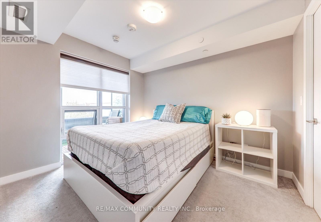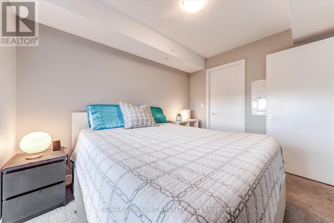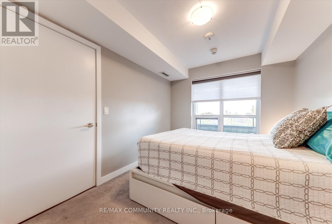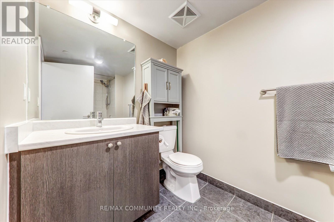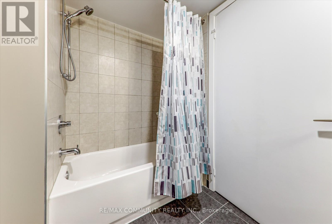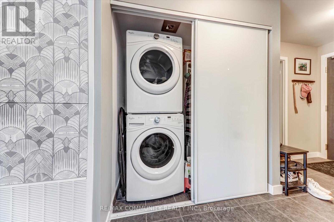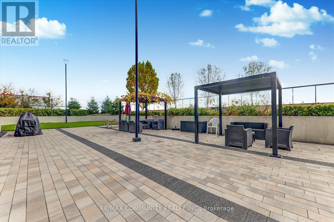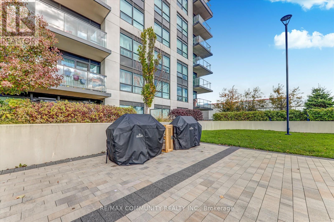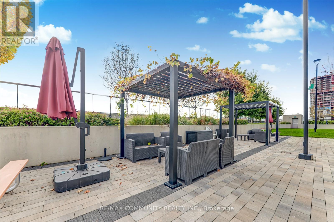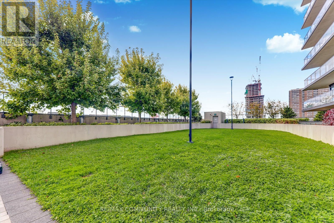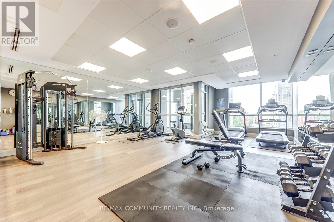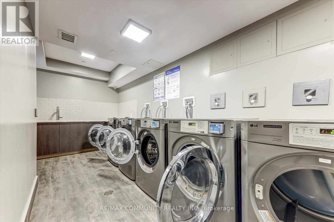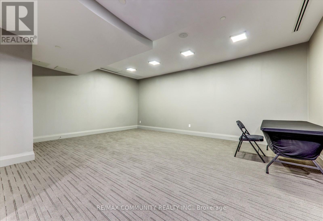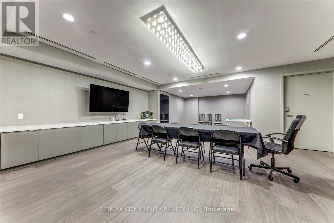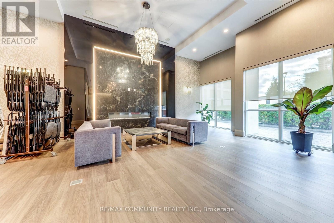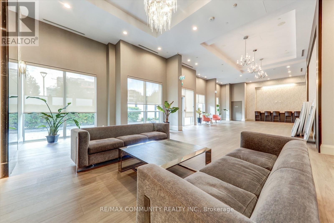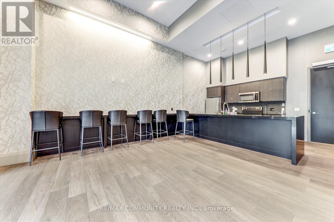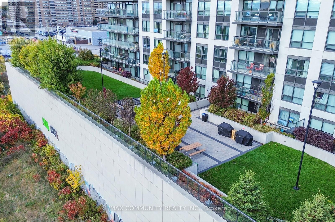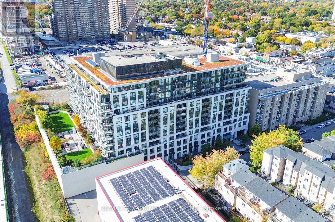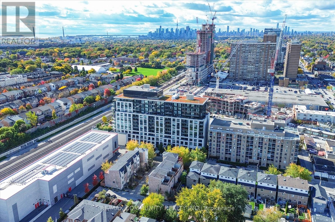414 - 8 Trent Avenue Toronto, Ontario M4C 0A6
$514,900Maintenance, Common Area Maintenance, Insurance, Water, Parking
$488.65 Monthly
Maintenance, Common Area Maintenance, Insurance, Water, Parking
$488.65 MonthlyWelcome to The Village by Main Station, a vibrant and welcoming community in the heart of East Danforth! This beautiful and bright 1 + 1 bedroom, 1 bath condo offers 669 sq. ft. of thoughtfully designed living space, complete with one underground parking spot and an owned locker for your convenience. Enjoy an open-concept kitchen and living area with 9-foot ceilings and a walkout to your quiet private balcony-the perfect place to unwind after a long day. The spacious primary bedroom features a walk-in closet, and the versatile den is ideal as a home office, creative space, or nursery, offering flexibility for every lifestyle. At The Village by Main Station, residents enjoy exceptional amenities, including a rooftop patio with BBQs and panoramic skyline views, a modern fitness centre, party and meeting rooms, bike storage, and visitor parking. Located just steps from Main Subway Station and Danforth GO, this condo offers unbeatable access to grocery stores, cafes, parks, restaurants, and scenic trails. You're also just minutes from The Beaches, Leslieville, and Greektown, making it easy to enjoy the very best of East-End living. Discover the perfect blend of urban convenience, community warmth, and modern comfort-welcome home to The Village by Main Station! (id:24801)
Property Details
| MLS® Number | E12485354 |
| Property Type | Single Family |
| Community Name | East End-Danforth |
| Amenities Near By | Beach, Hospital, Park, Public Transit |
| Community Features | Pets Allowed With Restrictions, Community Centre |
| Features | Flat Site, Lighting, Balcony, Carpet Free |
| Parking Space Total | 1 |
| Structure | Patio(s) |
| View Type | View, City View |
Building
| Bathroom Total | 1 |
| Bedrooms Above Ground | 1 |
| Bedrooms Below Ground | 1 |
| Bedrooms Total | 2 |
| Age | 6 To 10 Years |
| Amenities | Exercise Centre, Recreation Centre, Storage - Locker, Security/concierge |
| Appliances | Dishwasher, Dryer, Hood Fan, Microwave, Stove, Washer, Window Coverings, Refrigerator |
| Basement Type | None |
| Cooling Type | Central Air Conditioning |
| Exterior Finish | Brick, Concrete |
| Fire Protection | Controlled Entry, Smoke Detectors |
| Foundation Type | Poured Concrete |
| Heating Fuel | Natural Gas |
| Heating Type | Forced Air |
| Size Interior | 600 - 699 Ft2 |
| Type | Apartment |
Parking
| Underground | |
| Garage |
Land
| Acreage | No |
| Land Amenities | Beach, Hospital, Park, Public Transit |
| Landscape Features | Landscaped |
Contact Us
Contact us for more information
Jambo Visvalingam
Salesperson
203 - 1265 Morningside Ave
Toronto, Ontario M1B 3V9
(416) 287-2222
(416) 282-4488
Gobi Krishnabal
Salesperson
kairosproperties.ca/
www.facebook.com/gobi.krishnabal
www.linkedin.com/in/gobikrishnabal
203 - 1265 Morningside Ave
Toronto, Ontario M1B 3V9
(416) 287-2222
(416) 282-4488


