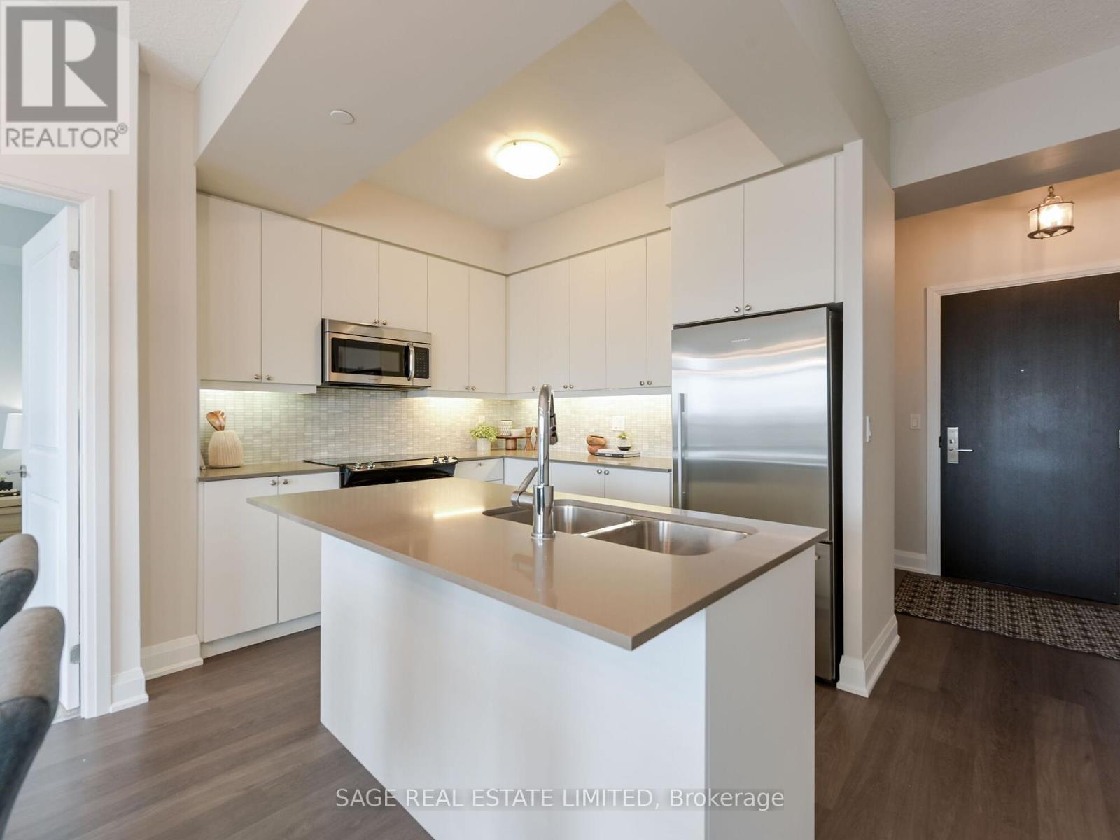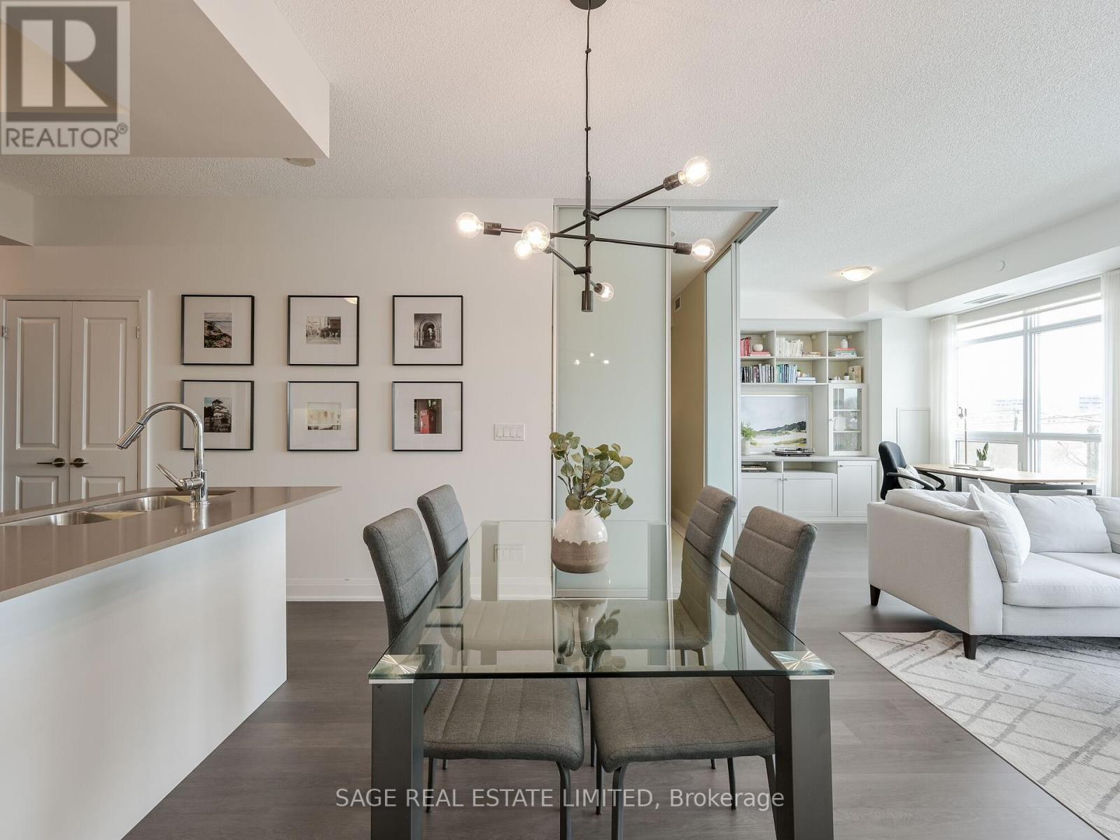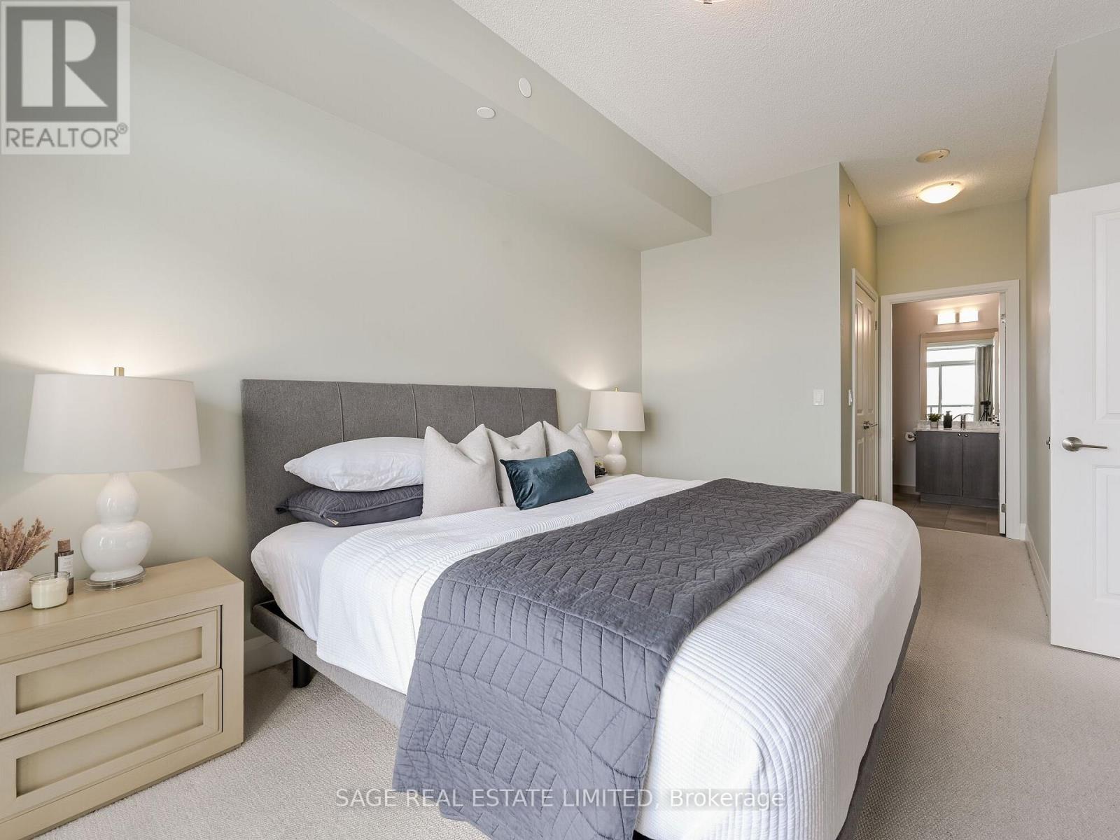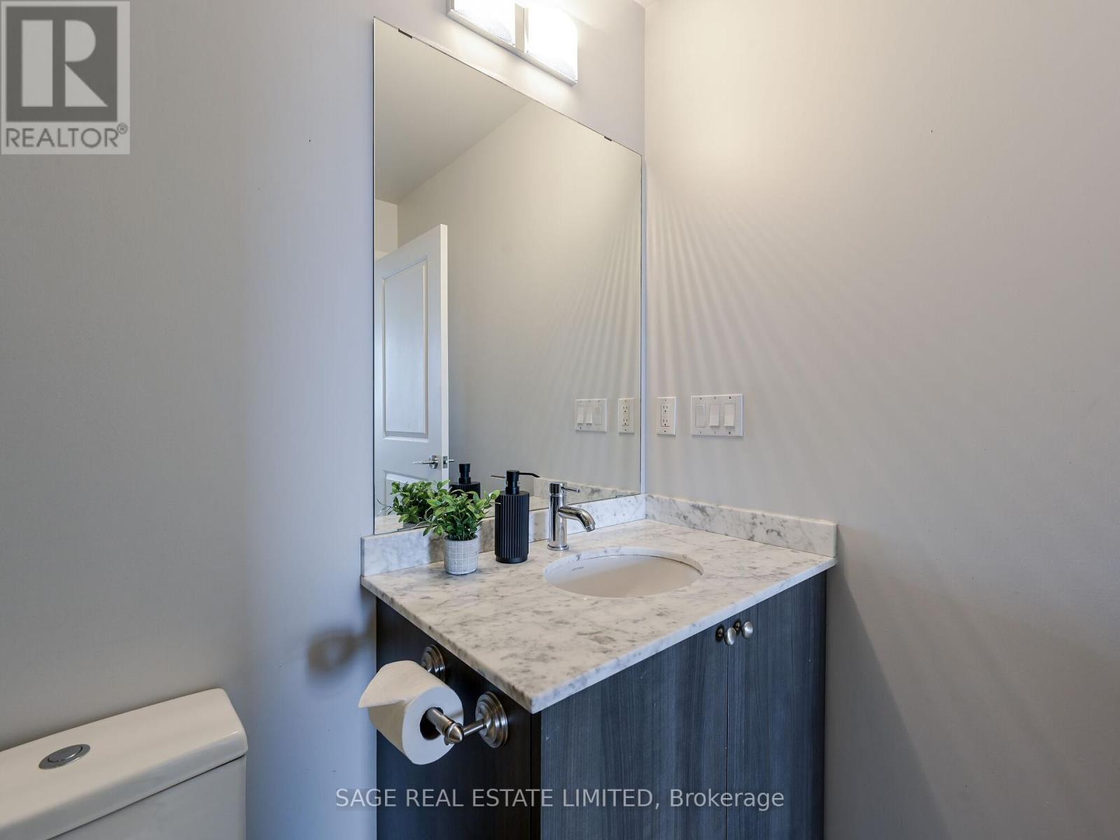414 - 25 Fontenay Court Toronto, Ontario M9A 0C4
$3,250 Monthly
You've Found Home on Fontenay! This rarely offered and ideal 2+1 bed floor plan in the prestigious Edenbridge-Humber Valley neighbourhood generously offers 1105 sq/ft of interior living space plus a balcony. It checks many boxes that are challenging to achieve in one property. Extra large windows expand the uniquely broad width letting in lots of natural light. Although window coverings are included, there is little need for them as Suite 414 overlooks protected green space and has fully private views! There is no compromising on cabinet space or style in the open concept kitchen and dining areas, with trend-forward finishes. Both bedrooms can comfortably accommodate a king sized bed. The primary bedroom has an ensuite bath, walk-in closet and walk-out to the balcony. The second bed has a large double closet and is serviced by the 2nd full bath with tub. The den is a fantastic spot for a home office or reading nook, with high quality built-in cabinets. There is no compromising on storage space with a double hall closet, massive walk-in storage/laundry room combo with utility sink (very rare in a condo!), and the bonus of having a locker only a few steps away from the front door, on the same floor. There is little to find fault with in Suite 414! Even the landlords are fantastic. This unit is rent-controlled. A floor plan is available. Location conveniences include quick access to major highways, public transit right outside, Bevo Espresso in the building downstairs and James Gardens only a short walk away. (id:24801)
Property Details
| MLS® Number | W11979936 |
| Property Type | Single Family |
| Community Name | Edenbridge-Humber Valley |
| Amenities Near By | Park, Public Transit, Place Of Worship |
| Community Features | Pet Restrictions |
| Features | Balcony |
| Parking Space Total | 1 |
| View Type | View |
Building
| Bathroom Total | 2 |
| Bedrooms Above Ground | 2 |
| Bedrooms Below Ground | 1 |
| Bedrooms Total | 3 |
| Amenities | Security/concierge, Party Room, Visitor Parking, Storage - Locker |
| Cooling Type | Central Air Conditioning |
| Exterior Finish | Concrete |
| Flooring Type | Vinyl, Carpeted, Tile |
| Heating Fuel | Natural Gas |
| Heating Type | Heat Pump |
| Size Interior | 1,000 - 1,199 Ft2 |
| Type | Apartment |
Parking
| Underground | |
| Garage |
Land
| Acreage | No |
| Land Amenities | Park, Public Transit, Place Of Worship |
Rooms
| Level | Type | Length | Width | Dimensions |
|---|---|---|---|---|
| Main Level | Foyer | Measurements not available | ||
| Main Level | Kitchen | 3.07 m | 2.9 m | 3.07 m x 2.9 m |
| Main Level | Dining Room | 5.75 m | 3.45 m | 5.75 m x 3.45 m |
| Main Level | Living Room | 5.75 m | 3.45 m | 5.75 m x 3.45 m |
| Main Level | Primary Bedroom | 6.1 m | 3.4 m | 6.1 m x 3.4 m |
| Main Level | Bedroom 2 | 4.05 m | 3.07 m | 4.05 m x 3.07 m |
| Main Level | Den | 3.15 m | 3.12 m | 3.15 m x 3.12 m |
| Main Level | Laundry Room | Measurements not available |
Contact Us
Contact us for more information
Lara Stasiw
Salesperson
larastasiw.ca
2010 Yonge Street
Toronto, Ontario M4S 1Z9
(416) 483-8000
(416) 483-8001



































