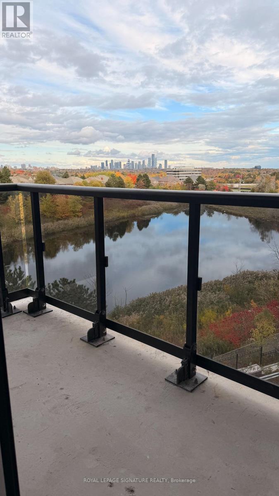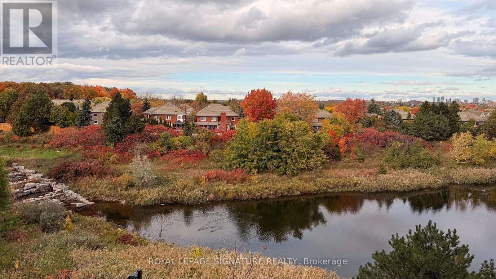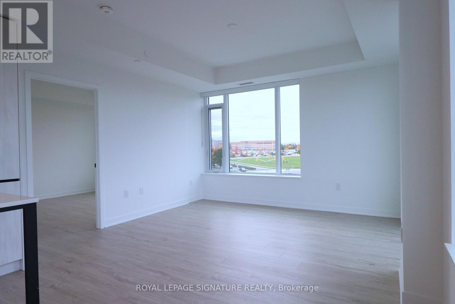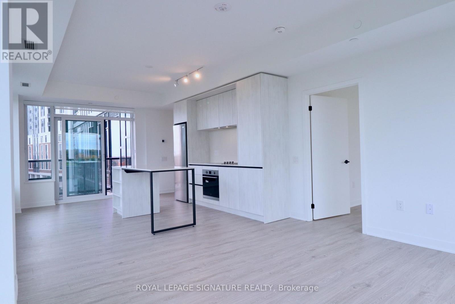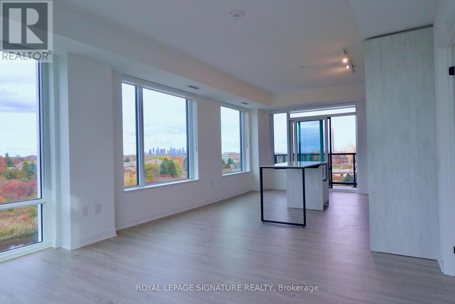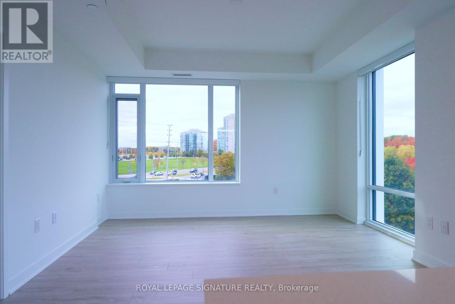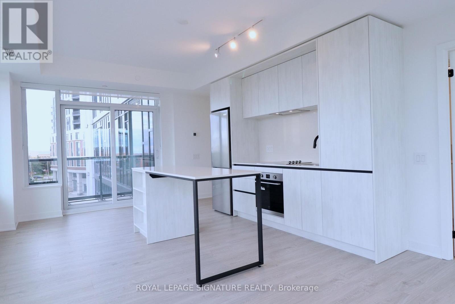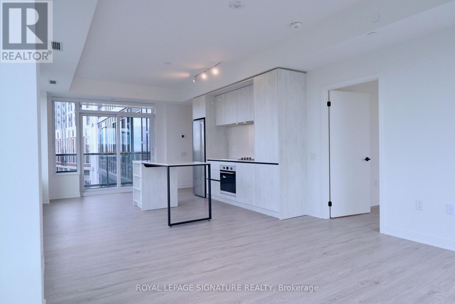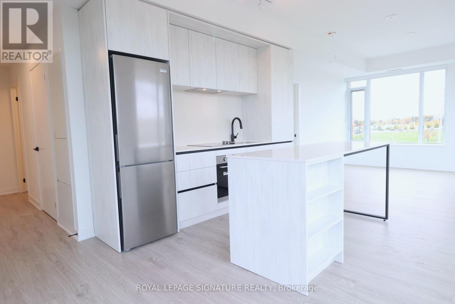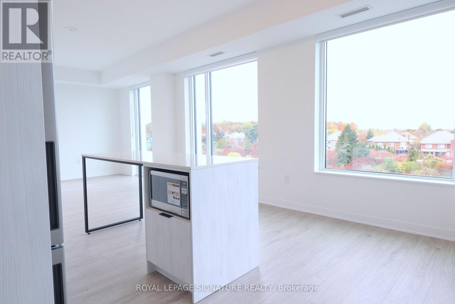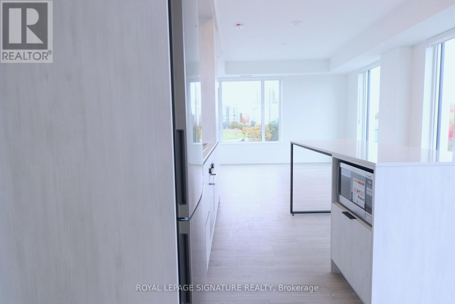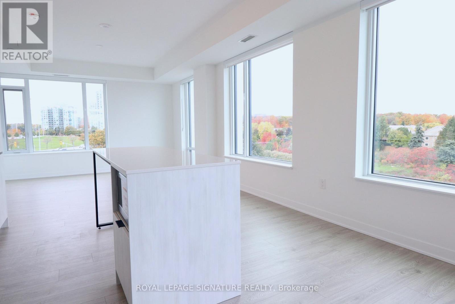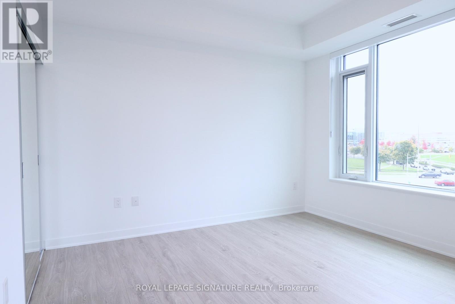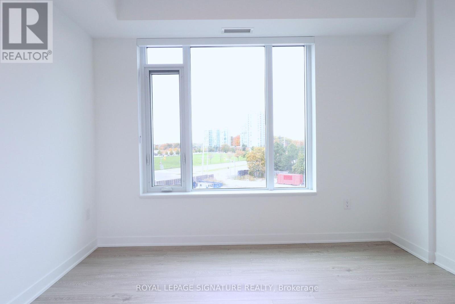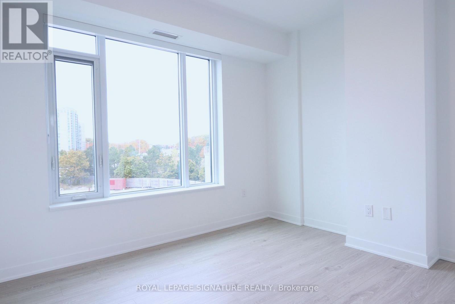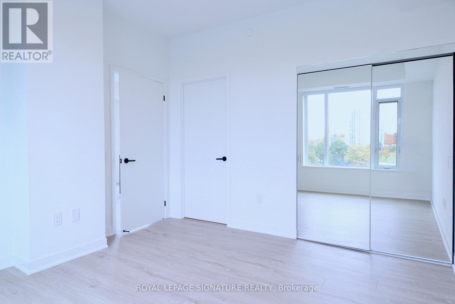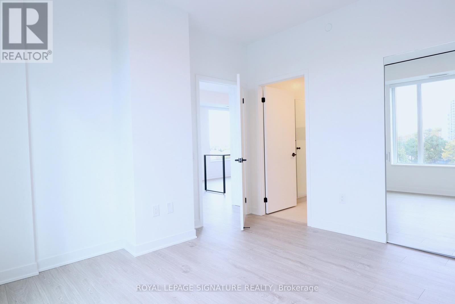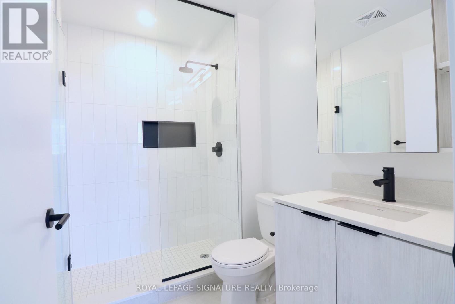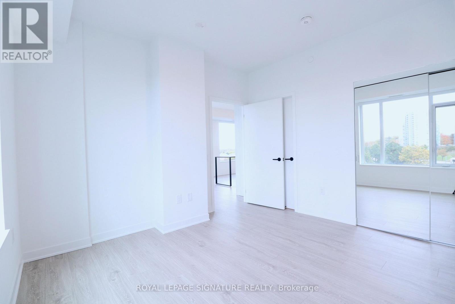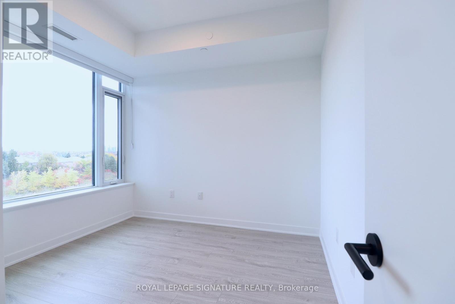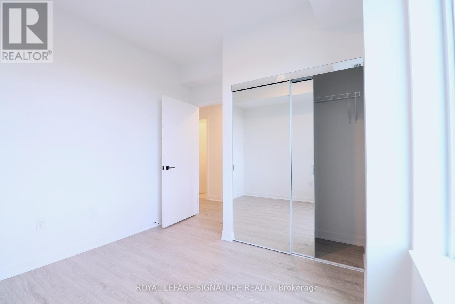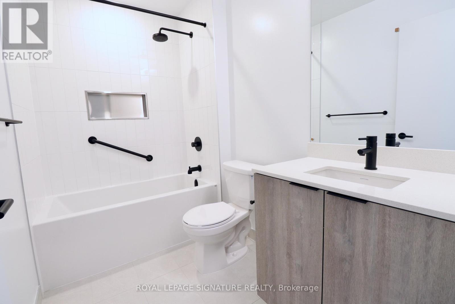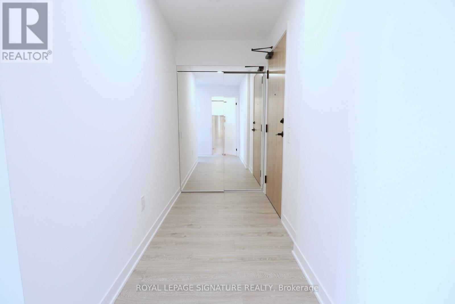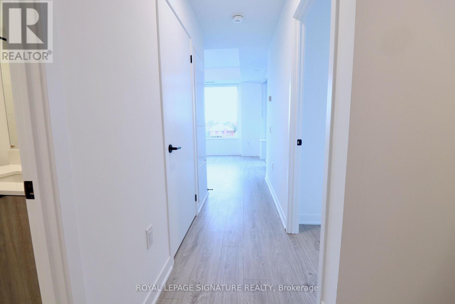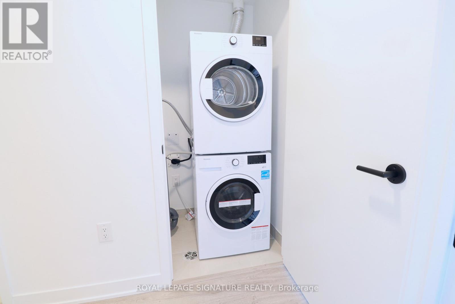414 - 2495 Eglinton Avenue W Mississauga, Ontario L5M 2V8
$2,950 Monthly
Stunning 2-Bed, 2-Bath Corner Condo With Spectacular Views In Mississauga! Welcome To The Kindred Condominiums By Daniels Corporation in Erin Mills! Experience Modern Living In This Brand-New Corner-Unit Condo Spanning 990 Sq. Ft. In One Of Mississauga's Most Sought-After Neighbourhoods. This Thoughtfully Designed, Barrier-Free Suite Features A Luxurious Primary Bedroom With Ensuite, Wider Doorways, And An Accessible Washroom, Combining Style And Functionality. The Open-Concept Layout Boasts A Contemporary Eat-In Kitchen With Contemporary Central Island, Quartz Countertops, And Stainless Steel Appliances, While Floor-To-Ceiling Windows Flood The Space With Natural Light And Frame Breathtaking Views Of The City. Step Out Onto Your Private Balcony To Enjoy The Scenery And Fresh Air. This unit includes 1 Parking And 1 Storage Locker. Perfectly Situated Near Credit Valley Hospital, Short Walk To Erin Mills Town Centre Mall With Movie Theatres And Grocery Stores. Minutes From Streetsville GO Station And Clarkson GO Station. GO Bus Just A Few Minutes Walk. Community Centre With Pool, Library And Top Rated Schools Within Walking Distance. Major Highways And Transit, Shops, Restaurants, Parks, And The University Of Toronto Mississauga. Live In A Vibrant Family-Friendly Community With Everything You Need Right At Your Doorstep. Don't Miss This Opportunity! (id:24801)
Property Details
| MLS® Number | W12488602 |
| Property Type | Single Family |
| Community Name | Central Erin Mills |
| Amenities Near By | Hospital, Park |
| Community Features | Pets Allowed With Restrictions |
| Features | Elevator, Carpet Free, In Suite Laundry |
| Parking Space Total | 1 |
| View Type | View, City View |
Building
| Bathroom Total | 2 |
| Bedrooms Above Ground | 2 |
| Bedrooms Total | 2 |
| Amenities | Security/concierge, Exercise Centre, Recreation Centre, Storage - Locker |
| Appliances | Oven - Built-in, Range, Dishwasher, Microwave, Stove, Refrigerator |
| Basement Type | None |
| Cooling Type | Central Air Conditioning |
| Exterior Finish | Brick |
| Fire Protection | Controlled Entry, Security Guard |
| Flooring Type | Laminate |
| Heating Fuel | Natural Gas |
| Heating Type | Forced Air |
| Size Interior | 900 - 999 Ft2 |
| Type | Apartment |
Parking
| Underground | |
| Garage |
Land
| Acreage | No |
| Land Amenities | Hospital, Park |
| Surface Water | Lake/pond |
Rooms
| Level | Type | Length | Width | Dimensions |
|---|---|---|---|---|
| Main Level | Living Room | 3.33 m | 3.31 m | 3.33 m x 3.31 m |
| Main Level | Primary Bedroom | 3.02 m | 3.31 m | 3.02 m x 3.31 m |
| Main Level | Bedroom 2 | 2.74 m | 3.5 m | 2.74 m x 3.5 m |
| Main Level | Bathroom | Measurements not available | ||
| Main Level | Bathroom | Measurements not available |
Contact Us
Contact us for more information
Puneet Bedi
Salesperson
www.puneetbedi.com/
201-30 Eglinton Ave West
Mississauga, Ontario L5R 3E7
(905) 568-2121
(905) 568-2588
Faiza Siddiqui
Salesperson
(416) 577-0521
faizasiddiqui.ca/
facebook.com/realtor.faiza.siddiqui
@fsidd/
www.linkedin.com/in/faizasiddiqui-realtor
201-30 Eglinton Ave West
Mississauga, Ontario L5R 3E7
(905) 568-2121
(905) 568-2588



