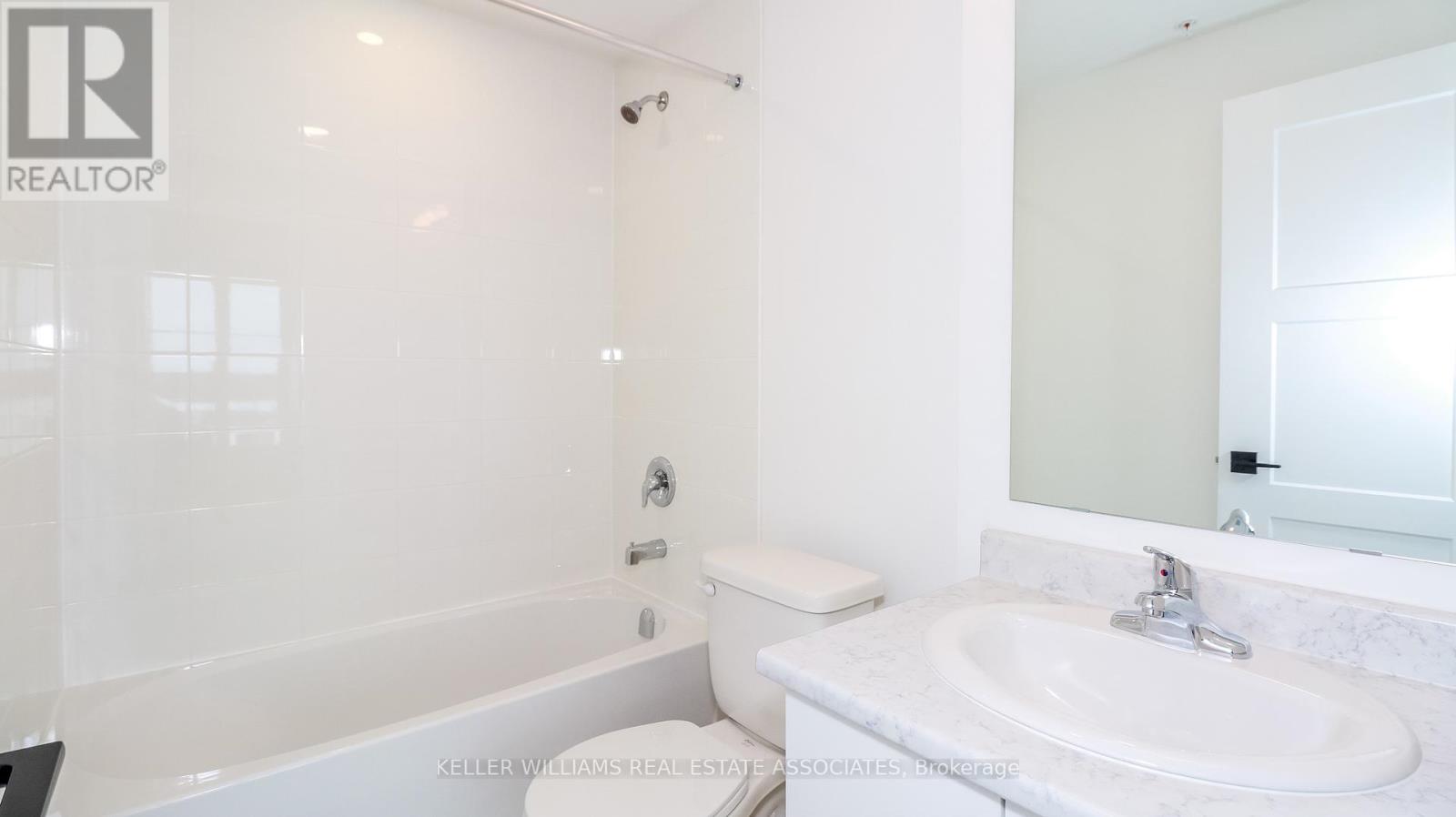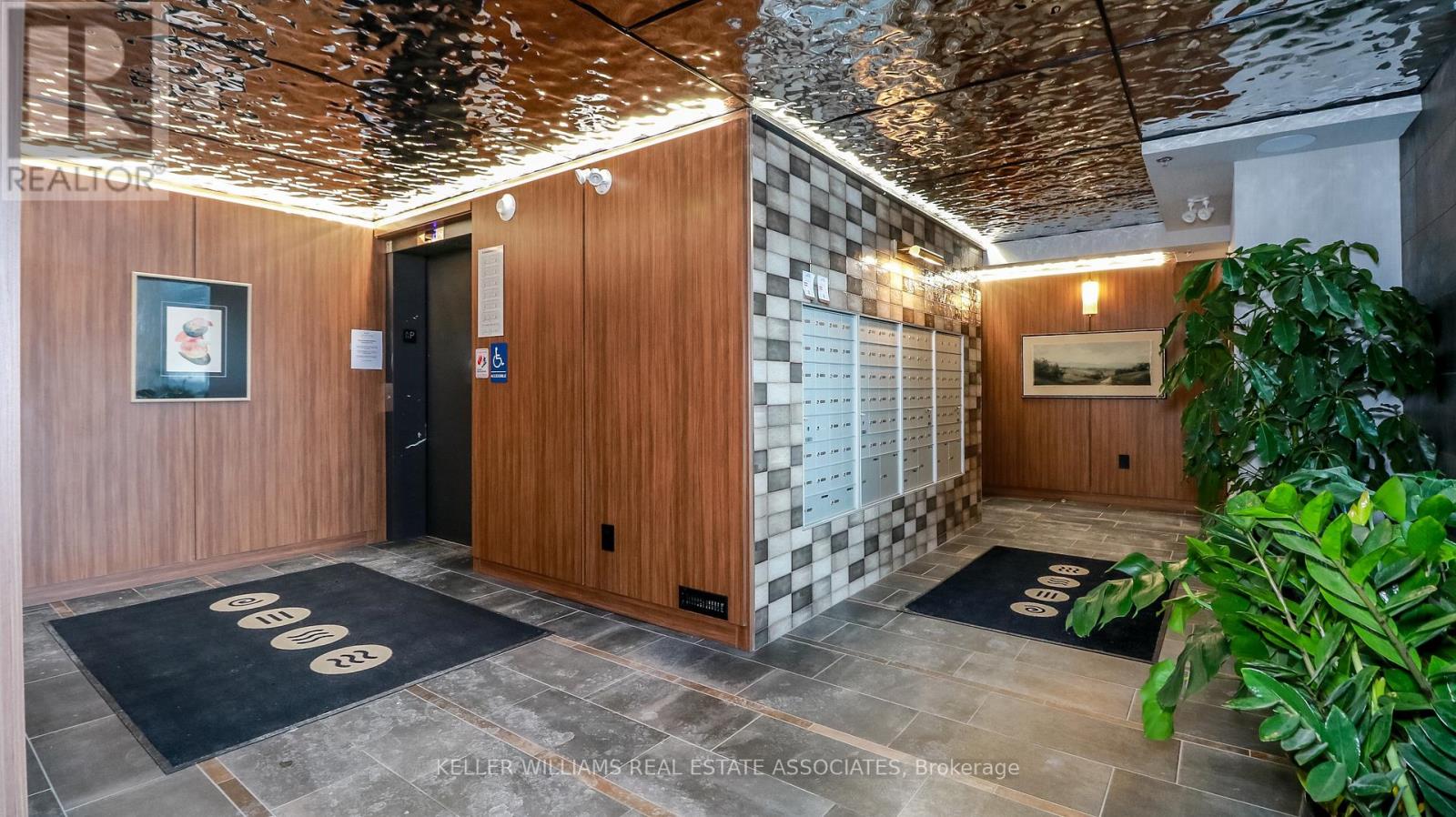414 - 15 Kneeshaw Drive Barrie, Ontario L9J 0X9
$569,000Maintenance, Heat, Electricity, Water, Common Area Maintenance
$512 Monthly
Maintenance, Heat, Electricity, Water, Common Area Maintenance
$512 MonthlyNestled in the thriving southeast Barrie area, this property offers unparalleled convenience with its proximity to the GO Train, ensuring a seamless commute to Union Station. Designed with superior craftsmanship, it features 2 x 6 wood exterior construction, double-insulated walls for exceptional soundproofing, and 8'6"" ceilings for an airy feel. The modern interior boasts granite kitchen countertops, deluxe cabinetry, and energy-efficient Low-E Thermopane windows. Residents will enjoy access to premium amenities, including a gym overlooking a stunning 2-story foyer with a live tree and water feature, an outdoor jogging track with fitness stations, and scenic waterfall and fire pit areas. With thoughtful details like electric car charging stations and Bell Fibe/Rogers Ignite readiness, this home truly blends luxury, sustainability, and convenience. (id:24801)
Property Details
| MLS® Number | S11934574 |
| Property Type | Single Family |
| Community Name | Painswick South |
| Community Features | Pet Restrictions |
| Features | Balcony, In Suite Laundry |
| Parking Space Total | 1 |
Building
| Bathroom Total | 2 |
| Bedrooms Above Ground | 2 |
| Bedrooms Total | 2 |
| Amenities | Storage - Locker |
| Appliances | Garage Door Opener |
| Cooling Type | Central Air Conditioning |
| Exterior Finish | Stone, Vinyl Siding |
| Heating Fuel | Natural Gas |
| Heating Type | Forced Air |
| Size Interior | 1,000 - 1,199 Ft2 |
| Type | Apartment |
Parking
| Underground |
Land
| Acreage | No |
Rooms
| Level | Type | Length | Width | Dimensions |
|---|---|---|---|---|
| Main Level | Kitchen | 4.3 m | 2.47 m | 4.3 m x 2.47 m |
| Main Level | Living Room | 4.3 m | 4.61 m | 4.3 m x 4.61 m |
| Main Level | Primary Bedroom | 3.75 m | 3.44 m | 3.75 m x 3.44 m |
| Main Level | Bedroom 2 | 3.11 m | 5.46 m | 3.11 m x 5.46 m |
| Main Level | Laundry Room | 1 m | 1 m | 1 m x 1 m |
| Main Level | Bathroom | 1 m | 1 m | 1 m x 1 m |
| Main Level | Bathroom | 1 m | 1 m | 1 m x 1 m |
Contact Us
Contact us for more information
Jack Daniel Murphy-Bernstein
Salesperson
(647) 330-5225
7145 West Credit Ave B1 #100
Mississauga, Ontario L5N 6J7
(905) 812-8123
(905) 812-8155










































