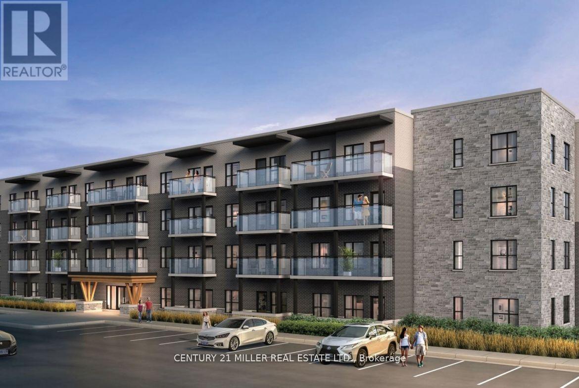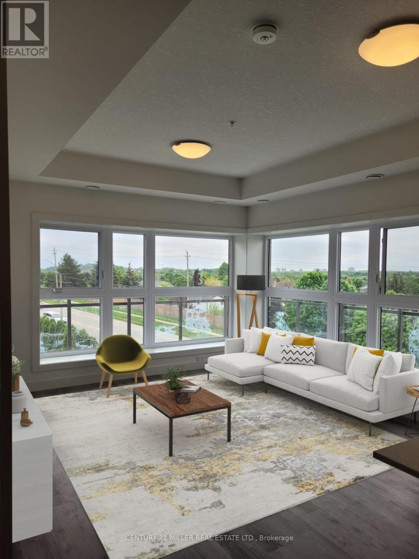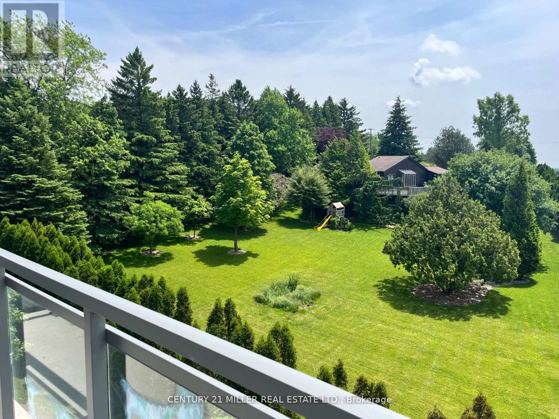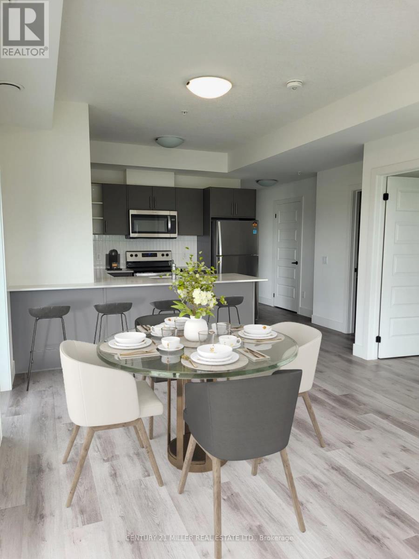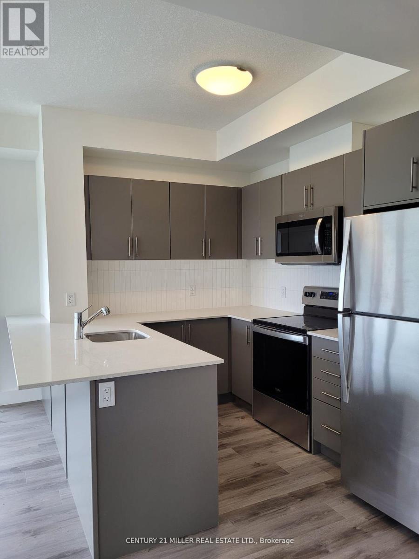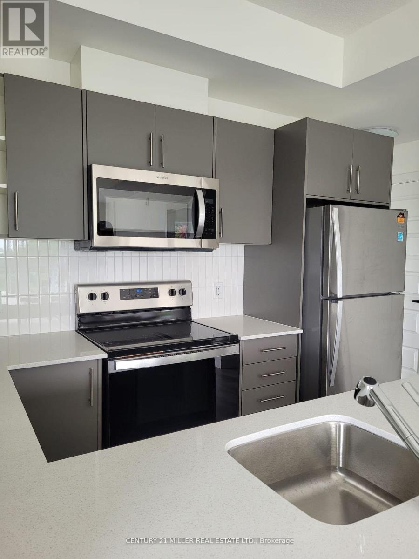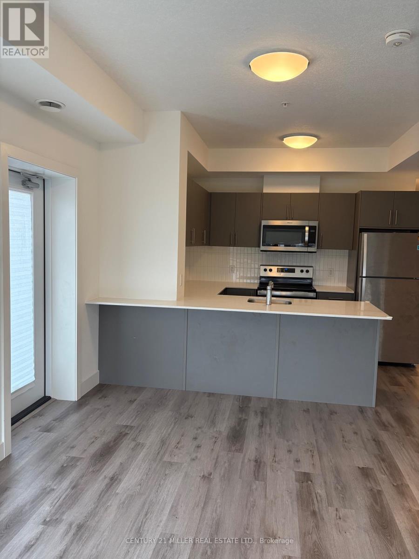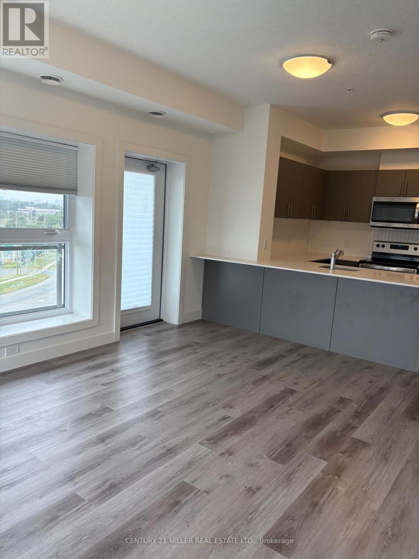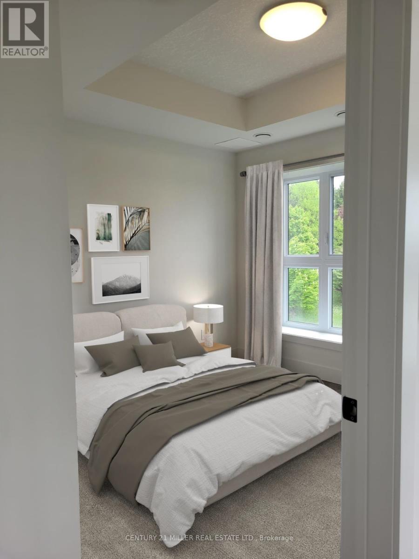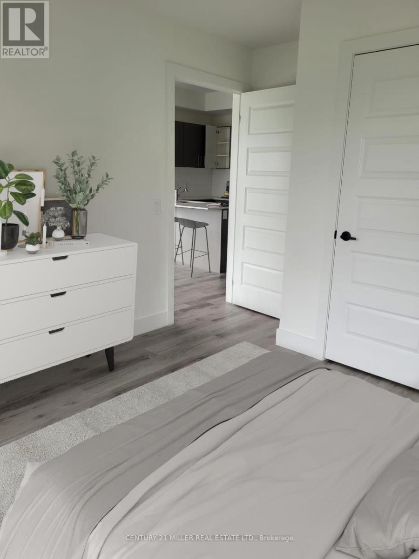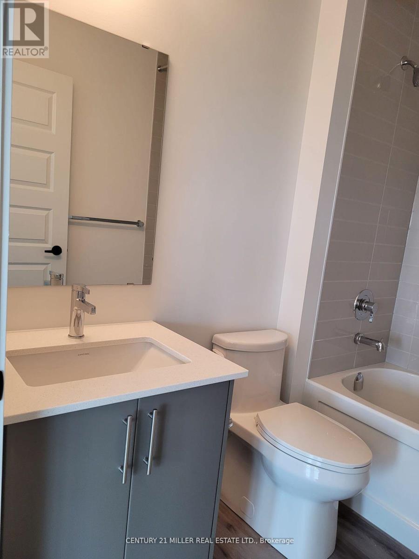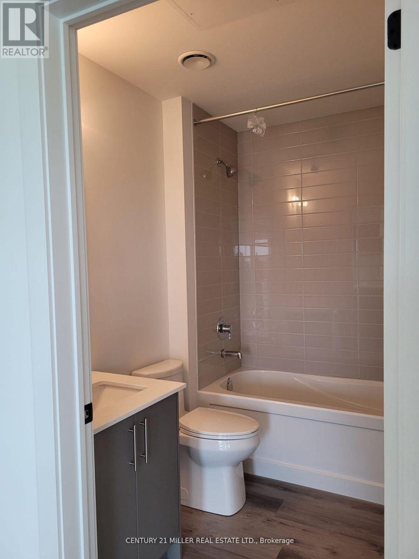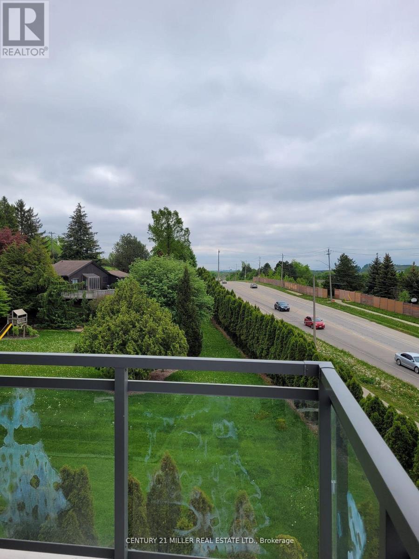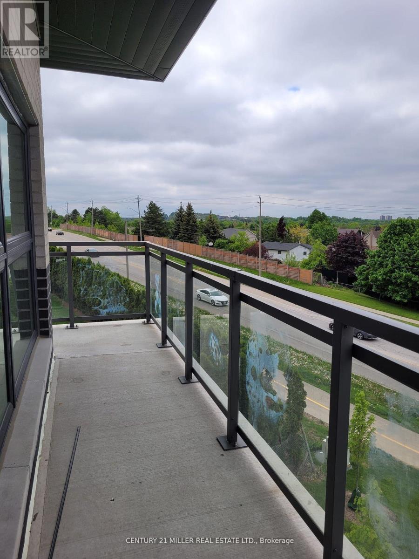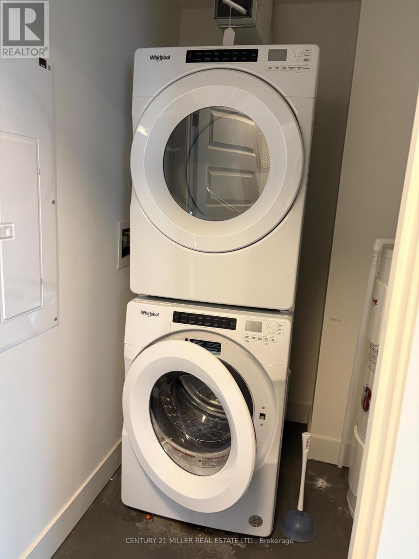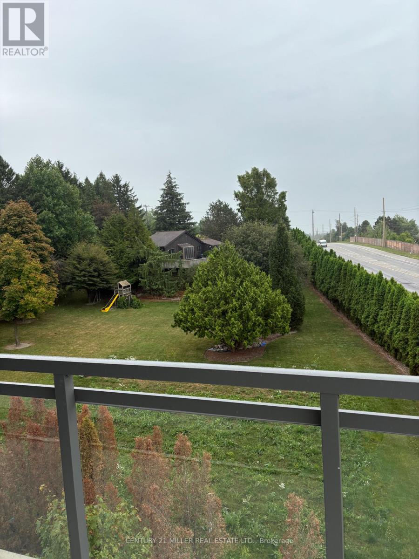414 - 1201 Lackner Place Kitchener, Ontario N2A 0L4
$2,350 Monthly
New Corner Condo with Breathtaking Forest Views with 2 Bedrooms and 1 Bath and a Wrap-Around Balcony.This bright and modern 2-bedroom corner unit offers the perfect blend of comfort, style, and convenience. Located in a newly built condo community, this apartment boasts expansive windows that flood the space with natural light and offer unobstructed views of lush greenspace and ravine, a rare find!Step into a spacious open-concept layout featuring a wrap-around balcony, perfect for morning coffee or evening relaxation, a sleek kitchen with stainless steel appliances, quartz countertops, and a breakfast bar. Large living and dining areas designed for easy entertaining. Two generously sized bedrooms with ample closet space. A modern 4-piece bathroom and in-suite laundry room for added convenience.Extras include one parking space and a storage locker, plus access to fantastic building amenities like a party room and bike storage. Ideally situated close to highways, shopping, public transit, schools, and more, this is a fantastic opportunity for first-time buyers, downsizers, or investors looking to get into one of Kitcheners most desirable new developments.Dont miss your chance to live in style with nature at your doorstep! (id:24801)
Property Details
| MLS® Number | X12477210 |
| Property Type | Single Family |
| Amenities Near By | Park, Place Of Worship |
| Community Features | Pets Allowed With Restrictions, Community Centre |
| Features | Cul-de-sac, Balcony, Carpet Free |
| Parking Space Total | 1 |
| View Type | View |
Building
| Bathroom Total | 1 |
| Bedrooms Above Ground | 2 |
| Bedrooms Total | 2 |
| Age | 0 To 5 Years |
| Amenities | Party Room, Storage - Locker |
| Appliances | Intercom, Water Heater |
| Basement Type | None |
| Cooling Type | Central Air Conditioning |
| Exterior Finish | Brick |
| Heating Fuel | Natural Gas |
| Heating Type | Forced Air |
| Size Interior | 800 - 899 Ft2 |
| Type | Apartment |
Parking
| Garage |
Land
| Acreage | No |
| Land Amenities | Park, Place Of Worship |
Rooms
| Level | Type | Length | Width | Dimensions |
|---|---|---|---|---|
| Main Level | Living Room | 16.01 m | 12.01 m | 16.01 m x 12.01 m |
| Main Level | Dining Room | 16.01 m | 12.01 m | 16.01 m x 12.01 m |
| Main Level | Kitchen | 6.99 m | 10.01 m | 6.99 m x 10.01 m |
| Main Level | Primary Bedroom | 8.99 m | 8.99 m | 8.99 m x 8.99 m |
| Main Level | Bedroom 2 | 8.99 m | 6.99 m | 8.99 m x 6.99 m |
| Main Level | Bathroom | 6.56 m | 6.56 m | 6.56 m x 6.56 m |
| Main Level | Laundry Room | 1.5 m | 1.5 m | 1.5 m x 1.5 m |
https://www.realtor.ca/real-estate/29021892/414-1201-lackner-place-kitchener
Contact Us
Contact us for more information
Jackie Dall'orso
Salesperson
2400 Dundas St W Unit 6 #513
Mississauga, Ontario L5K 2R8
(905) 845-9180
(905) 845-7674


