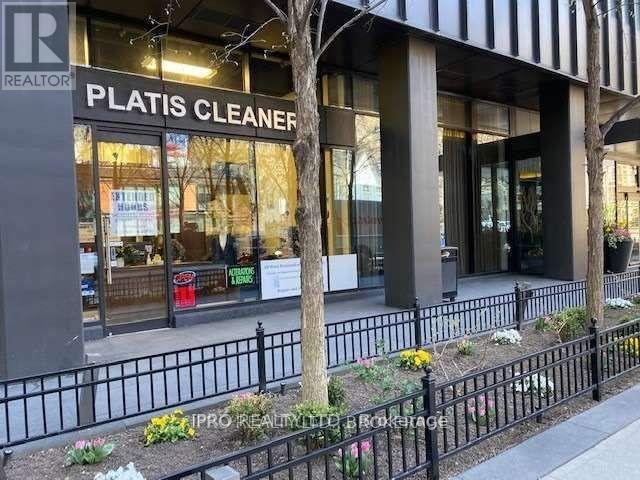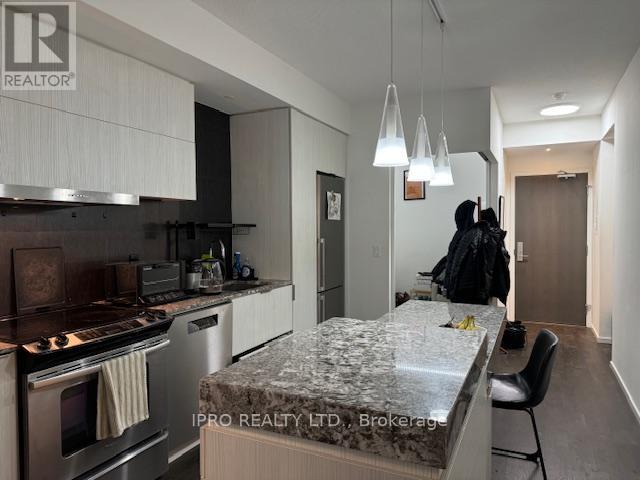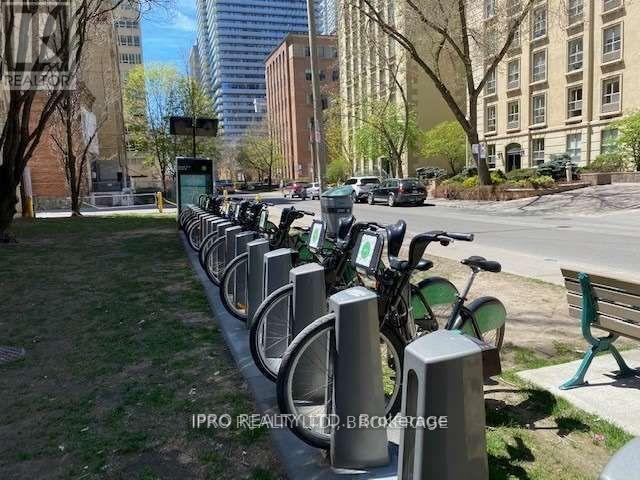414 - 101 Charles Street E Toronto, Ontario M4Y 1V2
$2,888 Monthly
The perfect 1 Bedroom + Den with large master BDR & large separate den with sliding doors can be used as bedroom/office & unit offers the luxury of 2 full washrooms at much lower rent than typical 2 bedroom units, great location, walk distance to subway, Yonge/Bloor/Yorkville Corridor 24 hours grocery shopping, A must see with plenty of x2 luxurious modern features & high quality finishes, gourmet kitchen, stainless steel appliances, upgraded 9' smooth ceilings. Stainless Steel oven, Stove, Built-in Fridge/Freezer, Dishwasher, granite countertops, washer & dryer, plenty of cupboard space, large closet and large open balcony. (id:24801)
Property Details
| MLS® Number | C11963279 |
| Property Type | Single Family |
| Community Name | Church-Yonge Corridor |
| Amenities Near By | Hospital, Park, Public Transit, Schools |
| Community Features | Pet Restrictions |
| Features | Balcony |
| Parking Space Total | 1 |
Building
| Bathroom Total | 2 |
| Bedrooms Above Ground | 1 |
| Bedrooms Below Ground | 1 |
| Bedrooms Total | 2 |
| Cooling Type | Central Air Conditioning |
| Exterior Finish | Concrete |
| Flooring Type | Laminate, Carpeted |
| Heating Fuel | Natural Gas |
| Heating Type | Forced Air |
| Size Interior | 700 - 799 Ft2 |
| Type | Apartment |
Parking
| Underground |
Land
| Acreage | No |
| Land Amenities | Hospital, Park, Public Transit, Schools |
Rooms
| Level | Type | Length | Width | Dimensions |
|---|---|---|---|---|
| Flat | Living Room | 4 m | 3.38 m | 4 m x 3.38 m |
| Flat | Kitchen | 3.73 m | 3.16 m | 3.73 m x 3.16 m |
| Flat | Dining Room | Measurements not available | ||
| Flat | Primary Bedroom | 3.76 m | 2.58 m | 3.76 m x 2.58 m |
| Flat | Den | 2.5 m | 2.33 m | 2.5 m x 2.33 m |
Contact Us
Contact us for more information
Meli Colucci
Broker
30 Eglinton Ave W Suite C12b
Mississauga, Ontario L5R 3E7
(905) 507-4776
(905) 507-4779



























