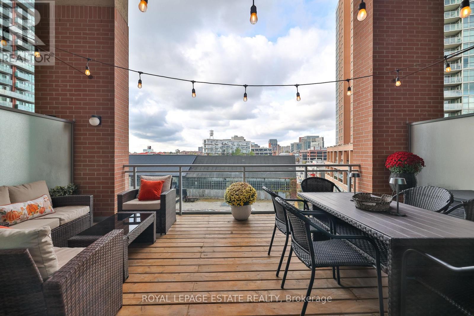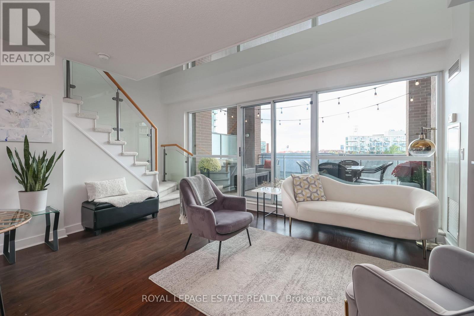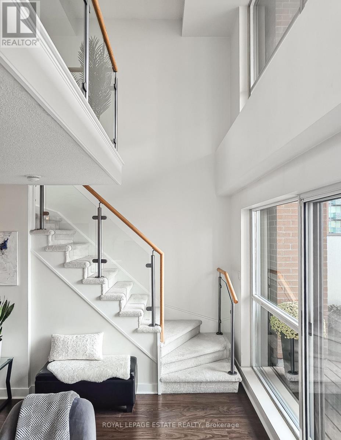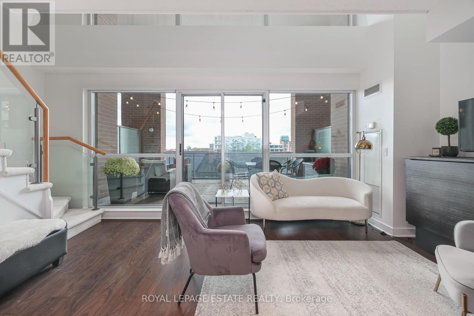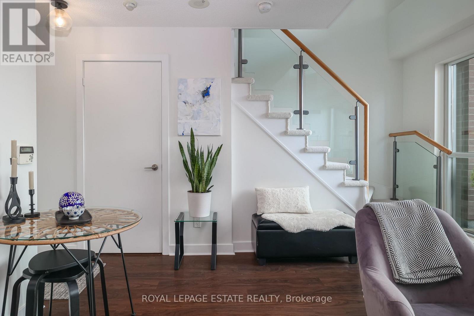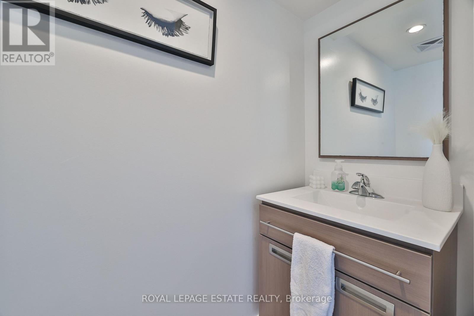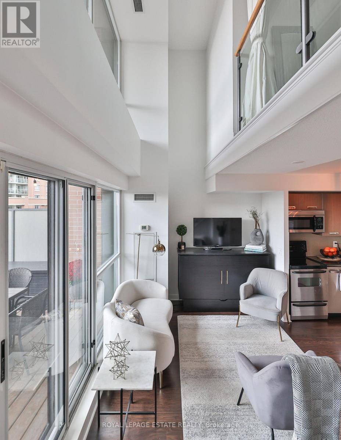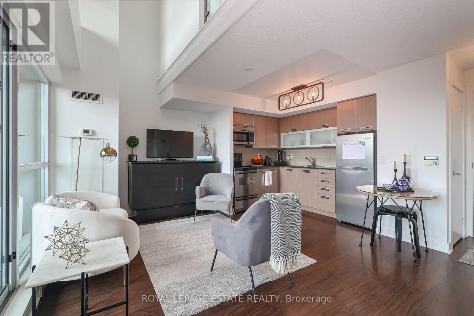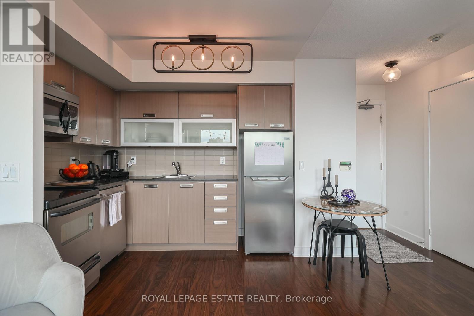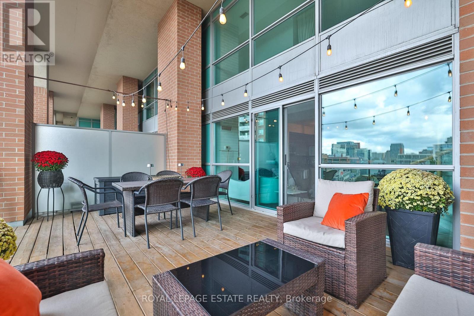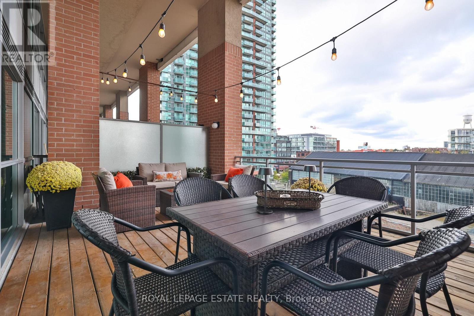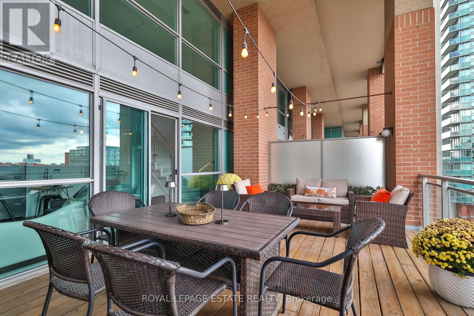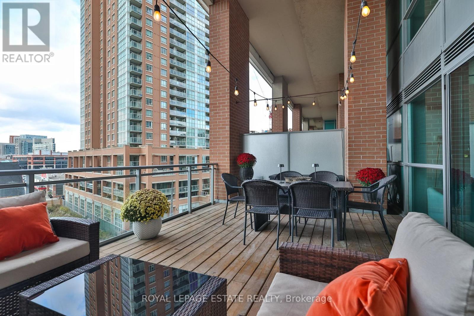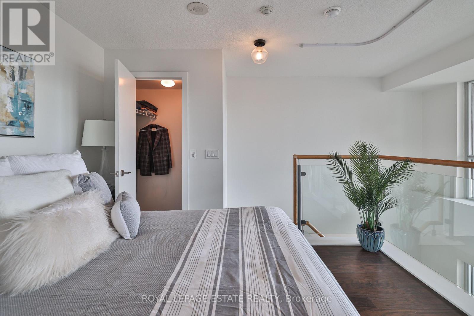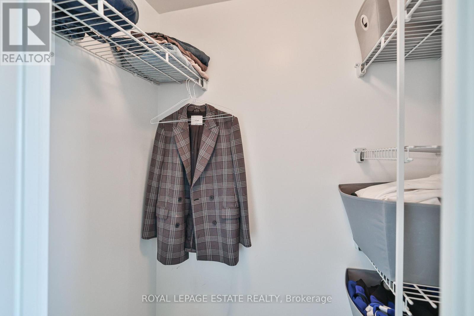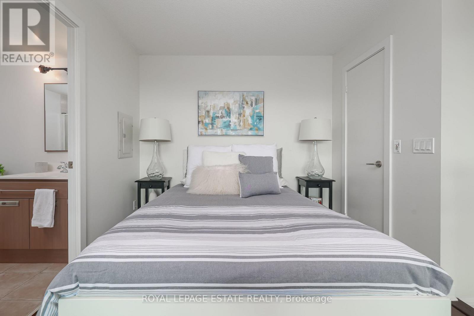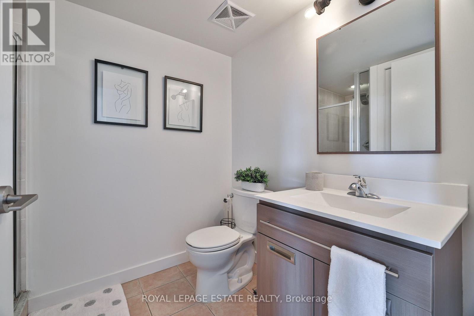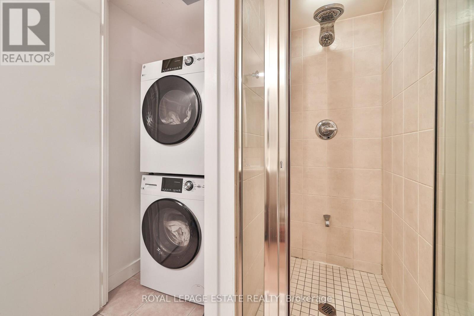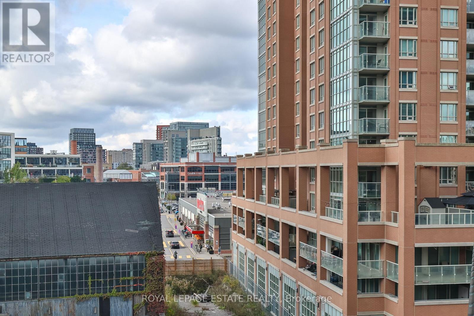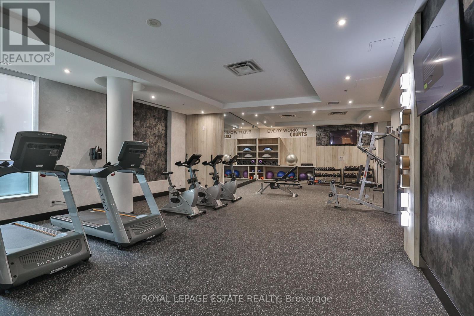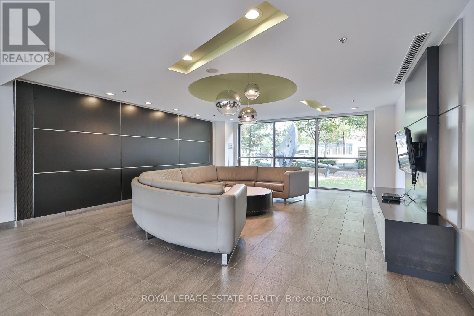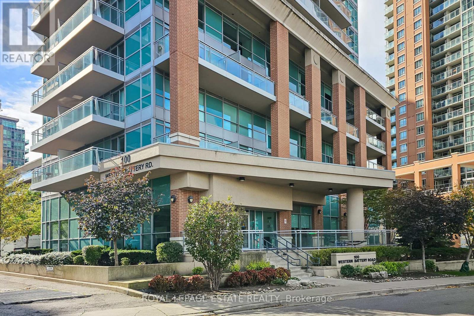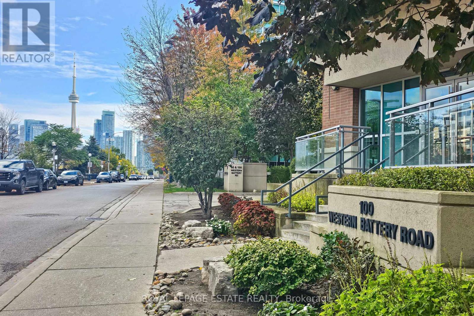414 - 100 Western Battery Road Toronto, Ontario M6K 3S2
$599,900Maintenance, Common Area Maintenance, Heat, Insurance, Parking, Water
$616.15 Monthly
Maintenance, Common Area Maintenance, Heat, Insurance, Parking, Water
$616.15 MonthlyBright and modern 1-bed, 2-bath loft in Liberty Village. The west-facing 2-storey loft boasts abundant natural light and clear sunset views. The open-concept main floor includes a kitchen, living and dining area, 2-pc powder room and walk-out to the terrace. The bedroom is on the upper level and has a 3-pc ensuite bathroom, new stacked washer and dryer, and a walk-in closet. The large private, covered terrace is ideal for entertaining. It features a wooden patio and string lights, creating a great atmosphere for entertaining or unwinding. One owned underground parking space and one owned storage locker are included. Building amenities include an indoor pool, gyms, media and game rooms, 24 hr security and affordable guest suites. Liberty Village has everything you need at your door, including restaurants, services, and transportation within walking distance. (id:24801)
Property Details
| MLS® Number | C12477695 |
| Property Type | Single Family |
| Community Name | Niagara |
| Amenities Near By | Hospital, Park, Place Of Worship, Public Transit |
| Community Features | Pets Allowed With Restrictions, Community Centre |
| Features | In Suite Laundry |
| Parking Space Total | 1 |
| Pool Type | Indoor Pool |
Building
| Bathroom Total | 2 |
| Bedrooms Above Ground | 1 |
| Bedrooms Total | 1 |
| Amenities | Security/concierge, Exercise Centre, Recreation Centre, Storage - Locker |
| Appliances | Dishwasher, Dryer, Microwave, Range, Stove, Washer, Refrigerator |
| Basement Type | None |
| Cooling Type | Central Air Conditioning |
| Exterior Finish | Brick |
| Flooring Type | Laminate |
| Half Bath Total | 1 |
| Heating Fuel | Natural Gas |
| Heating Type | Forced Air |
| Stories Total | 2 |
| Size Interior | 500 - 599 Ft2 |
| Type | Apartment |
Parking
| Underground | |
| Garage |
Land
| Acreage | No |
| Land Amenities | Hospital, Park, Place Of Worship, Public Transit |
Rooms
| Level | Type | Length | Width | Dimensions |
|---|---|---|---|---|
| Second Level | Bedroom | 3.72 m | 3.5 m | 3.72 m x 3.5 m |
| Main Level | Kitchen | 2.88 m | 2.07 m | 2.88 m x 2.07 m |
| Main Level | Living Room | 4.63 m | 2.88 m | 4.63 m x 2.88 m |
https://www.realtor.ca/real-estate/29023248/414-100-western-battery-road-toronto-niagara-niagara
Contact Us
Contact us for more information
Bram Jonathan Zeidenberg
Broker
www.capitalcityrealty.ca/
www.linkedin.com/in/bramzeidenberg
1052 Kingston Road
Toronto, Ontario M4E 1T4
(416) 690-2181
(416) 690-3587


