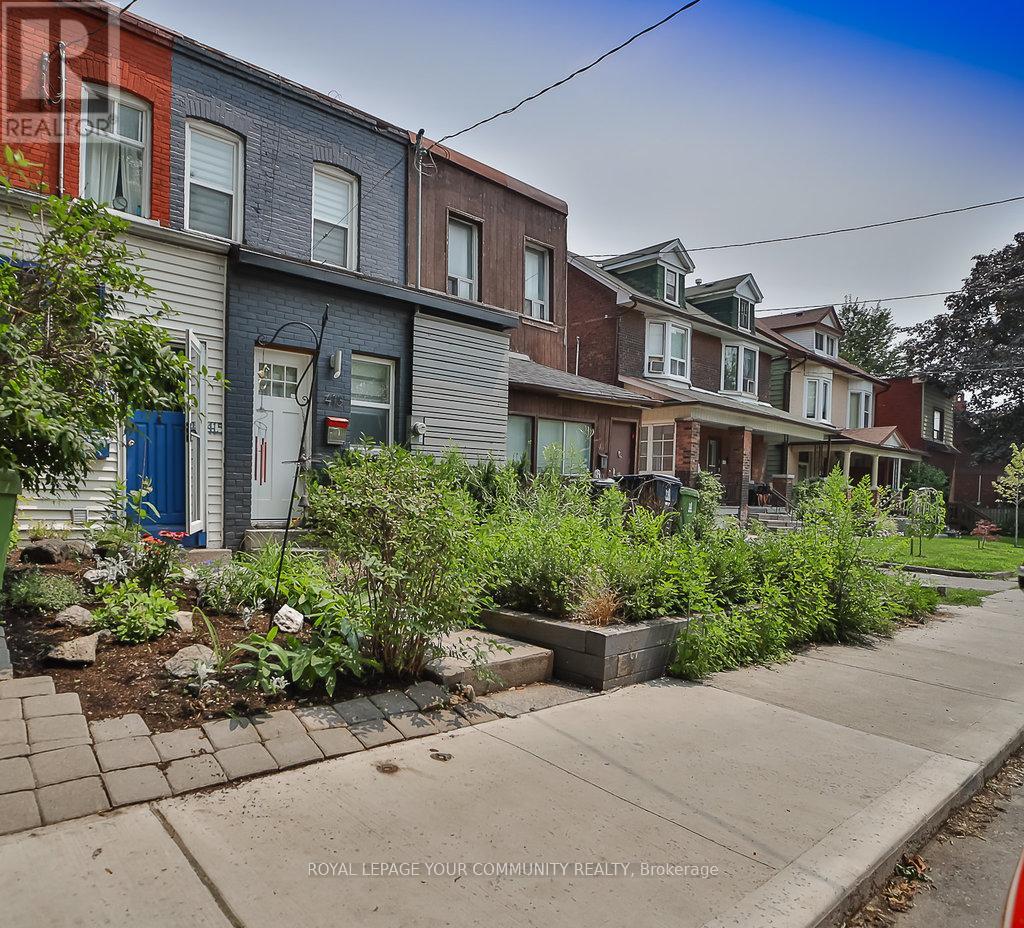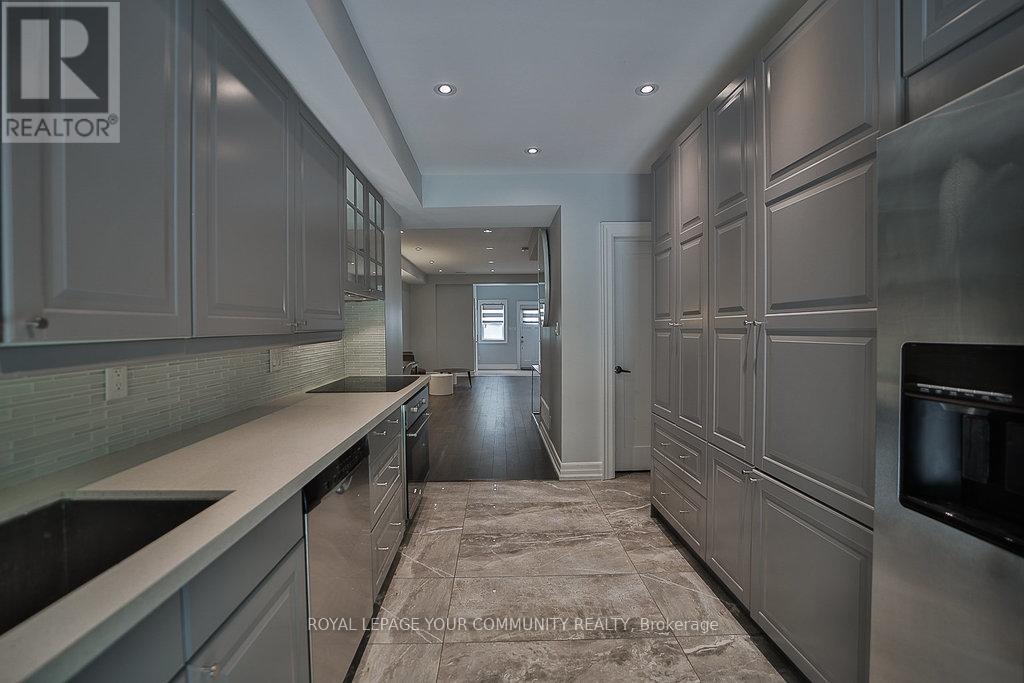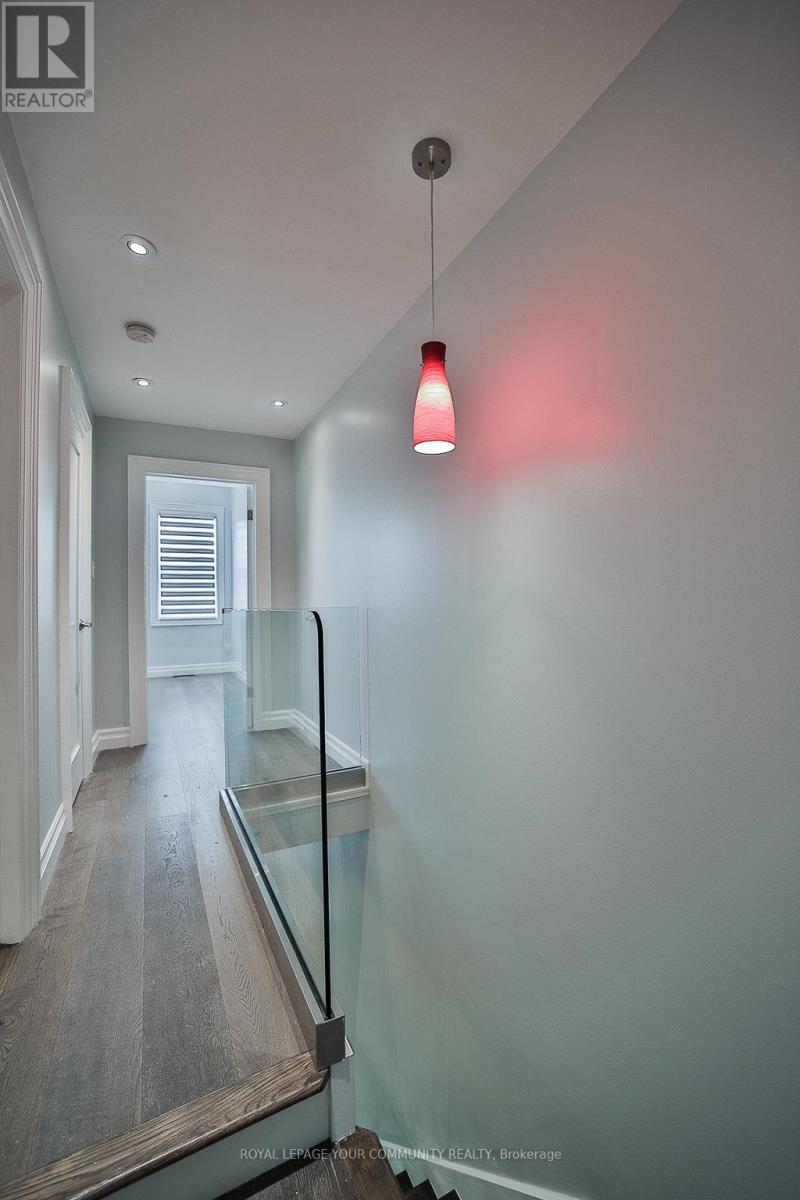413 Leslie Street Toronto, Ontario M4M 3E3
$3,995 Monthly
Feel At Home in this beautifully renovated 2-bed, 2-bath townhome in desirable Leslieville! Thoughtfully designed with an open-concept main floor, 9ft ceilings, pot lights, and hardwood floors throughout.The stylish kitchen is both beautiful and functional, featuring stainless steel appliances, quartz countertops, a wall-to-wall pantry, and a walkout to your private, fenced-in backyard - perfect for relaxing or entertaining! Upstairs, the spacious primary bedroom is flooded with natural light and offers a walk-in closet. The 5-piece spa-like bathroom boasts double sinks, marble floors, and a luxurious jetted soaker tub. The second bedroom is versatile - ideal as an office, nursery, or home gym. Extra storage is available in the basement crawl space. One Parking Space in Private Rear Laneway. This home is the perfect condo alternative or downsizers dream, offering modern living in one of Toronto's most sought-after neighbourhoods! **EXTRAS** Use of Stainless Steel Fridge, Stove, B/I Dishwasher. Washer, Dryer. All ELFs and Existing Blinds. Street Parking is Available. (id:24801)
Property Details
| MLS® Number | E11962023 |
| Property Type | Single Family |
| Community Name | South Riverdale |
| Amenities Near By | Public Transit, Schools, Park |
| Features | Lane, Carpet Free |
| Parking Space Total | 1 |
| Structure | Shed |
Building
| Bathroom Total | 2 |
| Bedrooms Above Ground | 2 |
| Bedrooms Total | 2 |
| Appliances | Range, Oven - Built-in, Dishwasher, Dryer, Refrigerator, Stove, Washer |
| Basement Type | Crawl Space |
| Construction Style Attachment | Attached |
| Cooling Type | Central Air Conditioning |
| Exterior Finish | Brick |
| Flooring Type | Ceramic, Hardwood, Marble |
| Foundation Type | Unknown |
| Half Bath Total | 1 |
| Heating Fuel | Natural Gas |
| Heating Type | Forced Air |
| Stories Total | 2 |
| Type | Row / Townhouse |
| Utility Water | Municipal Water |
Parking
| No Garage |
Land
| Acreage | No |
| Fence Type | Fenced Yard |
| Land Amenities | Public Transit, Schools, Park |
| Sewer | Sanitary Sewer |
| Size Depth | 112 Ft |
| Size Frontage | 14 Ft ,10 In |
| Size Irregular | 14.85 X 112 Ft |
| Size Total Text | 14.85 X 112 Ft |
Rooms
| Level | Type | Length | Width | Dimensions |
|---|---|---|---|---|
| Second Level | Primary Bedroom | 4.02 m | 3.44 m | 4.02 m x 3.44 m |
| Second Level | Bedroom 2 | 3.9 m | 2.8 m | 3.9 m x 2.8 m |
| Second Level | Bathroom | 2.4 m | 2.4 m | 2.4 m x 2.4 m |
| Main Level | Foyer | 2.19 m | 2.41 m | 2.19 m x 2.41 m |
| Main Level | Living Room | 7.92 m | 3.9 m | 7.92 m x 3.9 m |
| Main Level | Dining Room | 7.92 m | 3.9 m | 7.92 m x 3.9 m |
| Main Level | Kitchen | 4.18 m | 2.84 m | 4.18 m x 2.84 m |
Contact Us
Contact us for more information
Lindsay Storey
Salesperson
www.feelathome.ca
187 King Street East
Toronto, Ontario M5A 1J5
(416) 637-8000
(416) 361-9969
Lauren Aiken
Salesperson
www.feelathome.ca
187 King Street East
Toronto, Ontario M5A 1J5
(416) 637-8000
(416) 361-9969









































