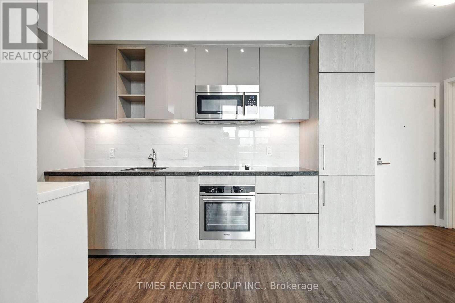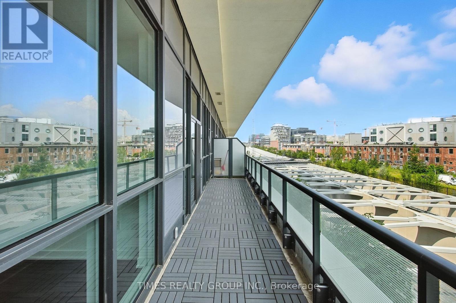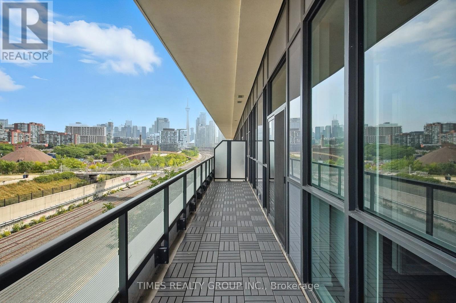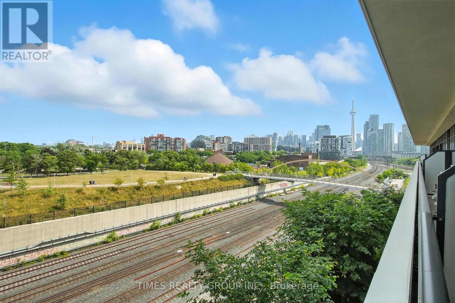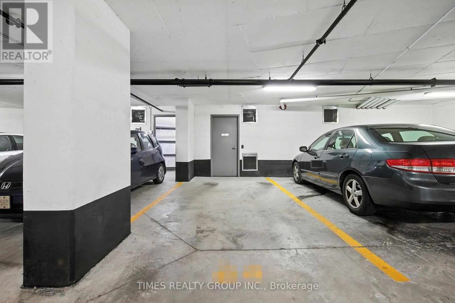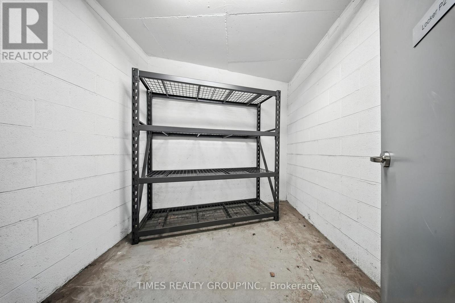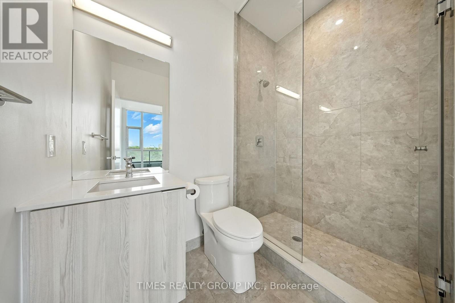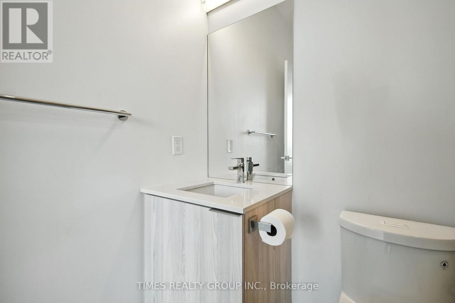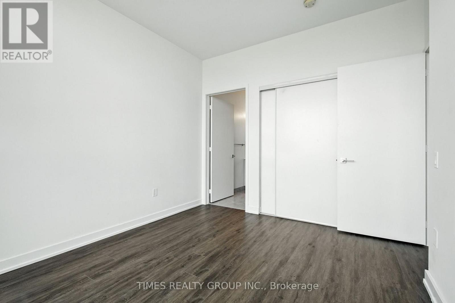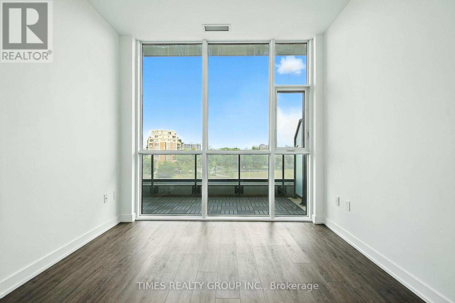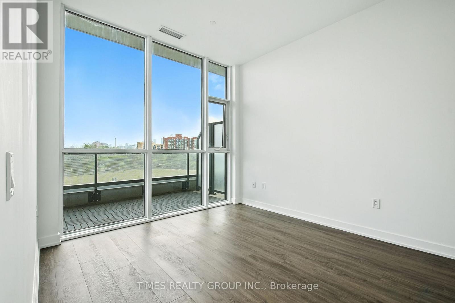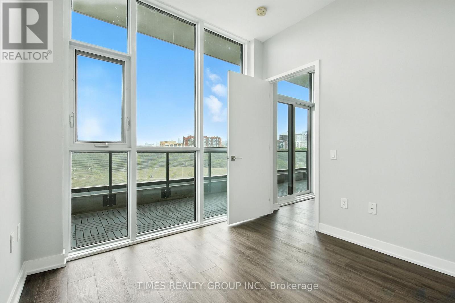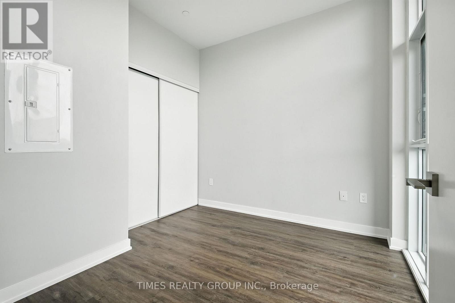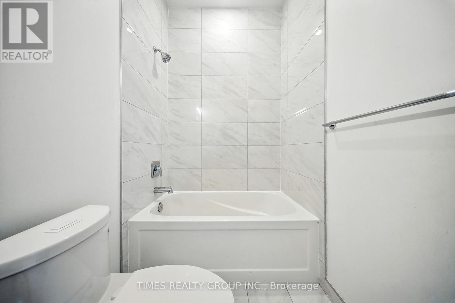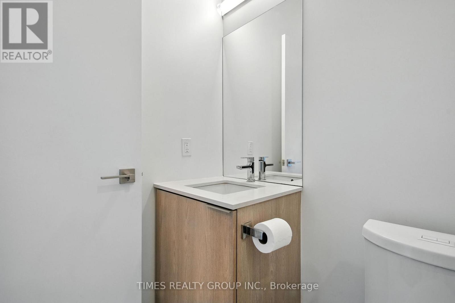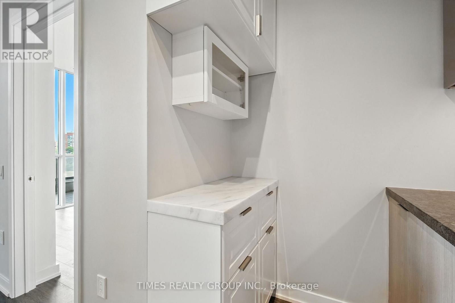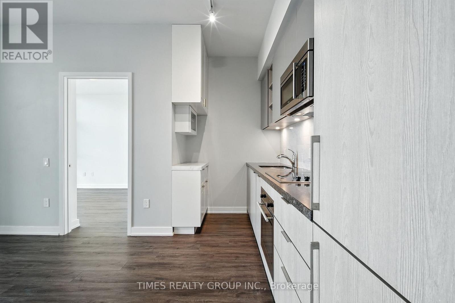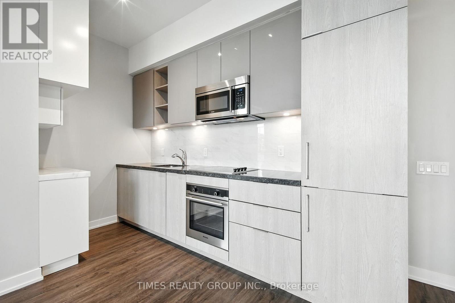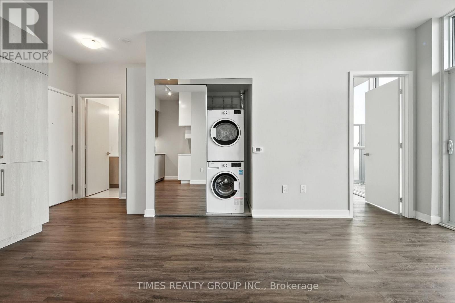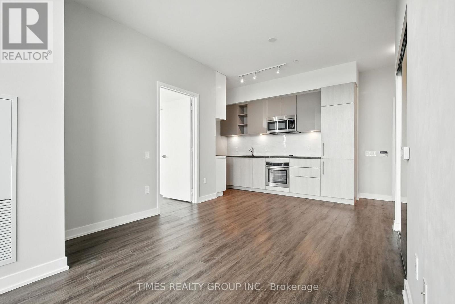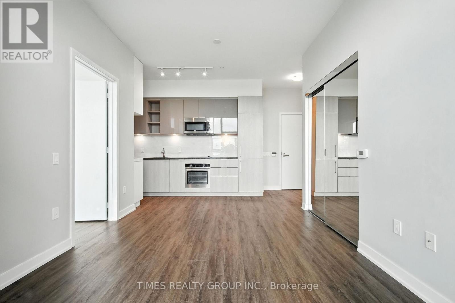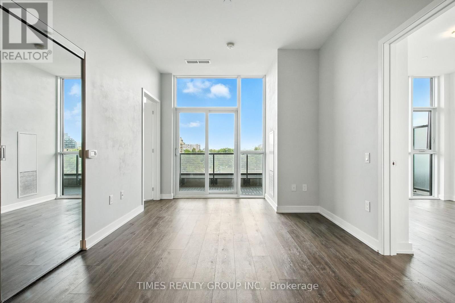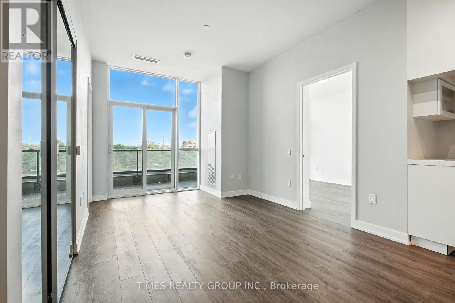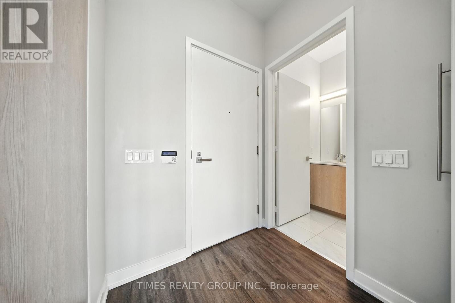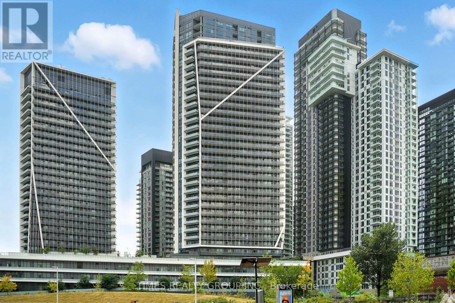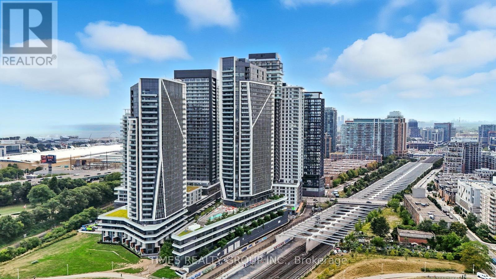413 - 50 Ordnance Street Toronto, Ontario M6K 0C9
$3,200 Monthly
LUXURY 2-BED, 2-BATH RENTAL WITH MASSIVE PRIVATE BALCONY AT PLAYGROUND CONDOS! Available for immediate occupancy! Experience exceptional living on the coveted 4th-floor podium level of Playground Condos. This spacious 2-bedroom, 2-bathroom suite features a functional split-bedroom layout for maximum privacy, ideal for roommates or a work-from-home setup. Enjoy beautiful natural light streaming through floor-to-ceiling windows in every room. The true highlight is the oversized private balcony, perfect for entertaining, gardening, outdoor dining, or simply relaxing while enjoying unobstructed north-facing views overlooking Stanley Park. This unit offers one of the largest private outdoor spaces in the building! INCLUDED FEATURES: 1 Parking Spot with an Electric Car Charger and Extra-Large Private Storage Locker. BUILDING AMENITIES: Residents gain access to Playground's world-class facilities, including a rooftop outdoor pool, rooftop BBQs, fitness centre, party room, theatre room, kids playroom, sauna, and more. This is a pet-friendly building! PRIME LOCATION: Situated in the heart of Fort York, adjacent to Liberty Village, you are steps from Trinity Bellwoods Park, Garrison Common, Coronation Park, the lakefront trails, TTC, and GO Transit. Enjoy an endless array of nearby restaurants and shops! This exceptional suite offers an unparalleled luxury rental lifestyle in one of Toronto's most vibrant neighborhoods. Book your showing today! All utilities extra. (id:24801)
Property Details
| MLS® Number | C12499734 |
| Property Type | Single Family |
| Community Name | Niagara |
| Community Features | Pets Allowed With Restrictions |
| Features | Balcony |
| Parking Space Total | 1 |
| Structure | Patio(s) |
Building
| Bathroom Total | 2 |
| Bedrooms Above Ground | 2 |
| Bedrooms Total | 2 |
| Amenities | Storage - Locker |
| Appliances | Oven - Built-in, Range |
| Basement Type | None |
| Cooling Type | Central Air Conditioning |
| Exterior Finish | Concrete |
| Heating Fuel | Natural Gas |
| Heating Type | Forced Air |
| Size Interior | 600 - 699 Ft2 |
| Type | Apartment |
Parking
| Underground | |
| Garage |
Land
| Acreage | No |
Rooms
| Level | Type | Length | Width | Dimensions |
|---|---|---|---|---|
| Main Level | Bedroom | 3.26 m | 3.49 m | 3.26 m x 3.49 m |
| Main Level | Bedroom 2 | 2.86 m | 2.75 m | 2.86 m x 2.75 m |
| Main Level | Bathroom | 2.32 m | 2.22 m | 2.32 m x 2.22 m |
| Main Level | Bathroom | 1.51 m | 2.45 m | 1.51 m x 2.45 m |
| Main Level | Living Room | 3.13 m | 4 m | 3.13 m x 4 m |
| Main Level | Kitchen | 3.52 m | 1.73 m | 3.52 m x 1.73 m |
https://www.realtor.ca/real-estate/29057229/413-50-ordnance-street-toronto-niagara-niagara
Contact Us
Contact us for more information
Ryan Marr
Salesperson
(416) 410-0116
(416) 223-0333
www.timesrealtygroup.com/


