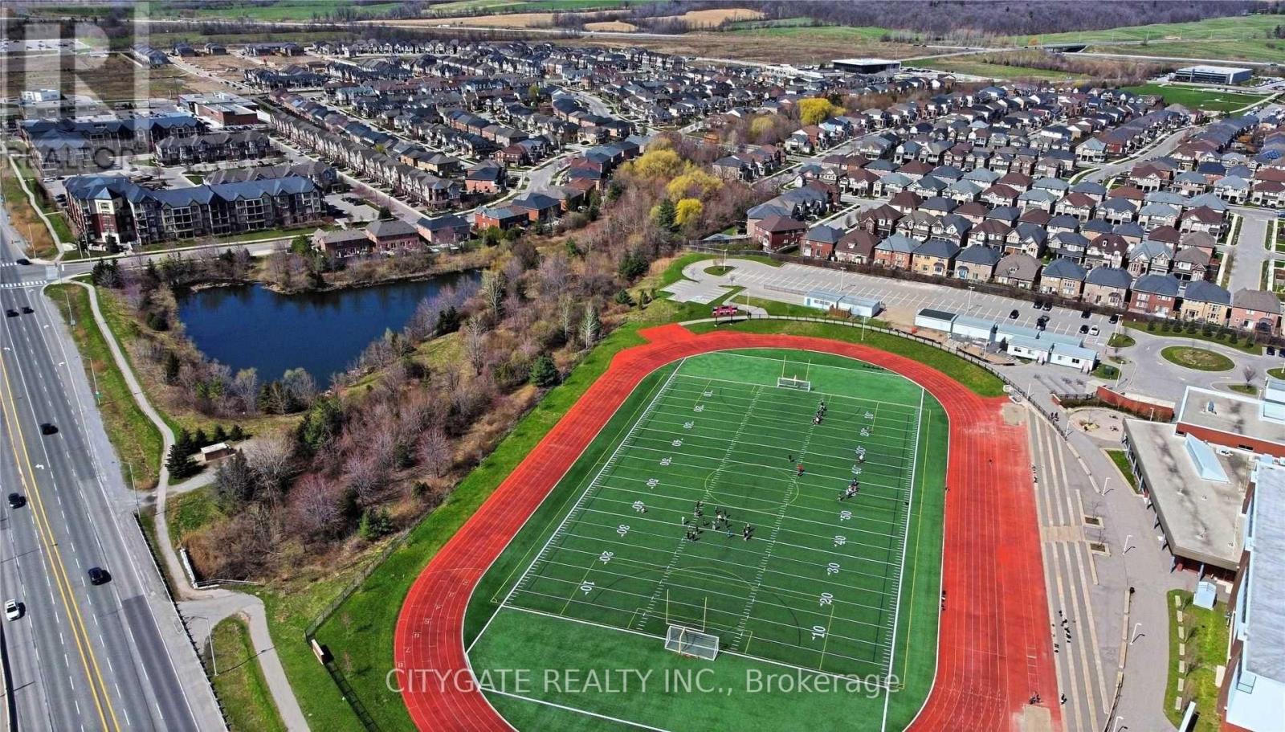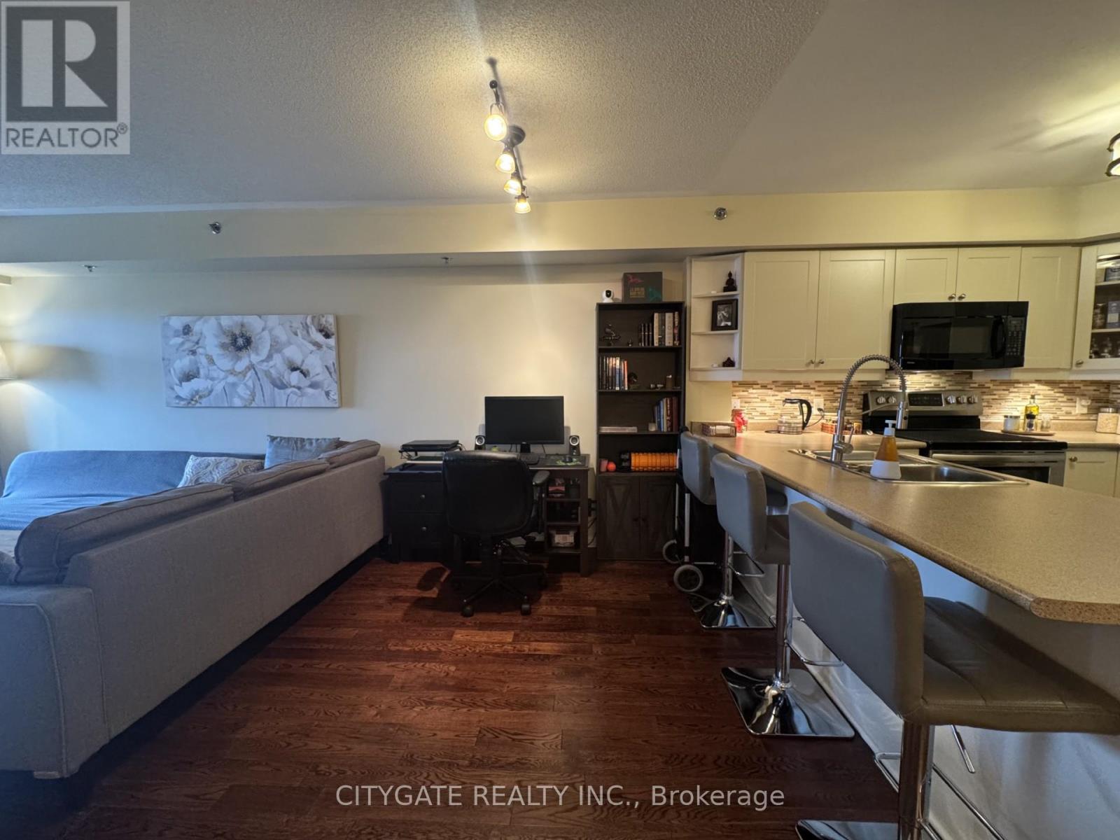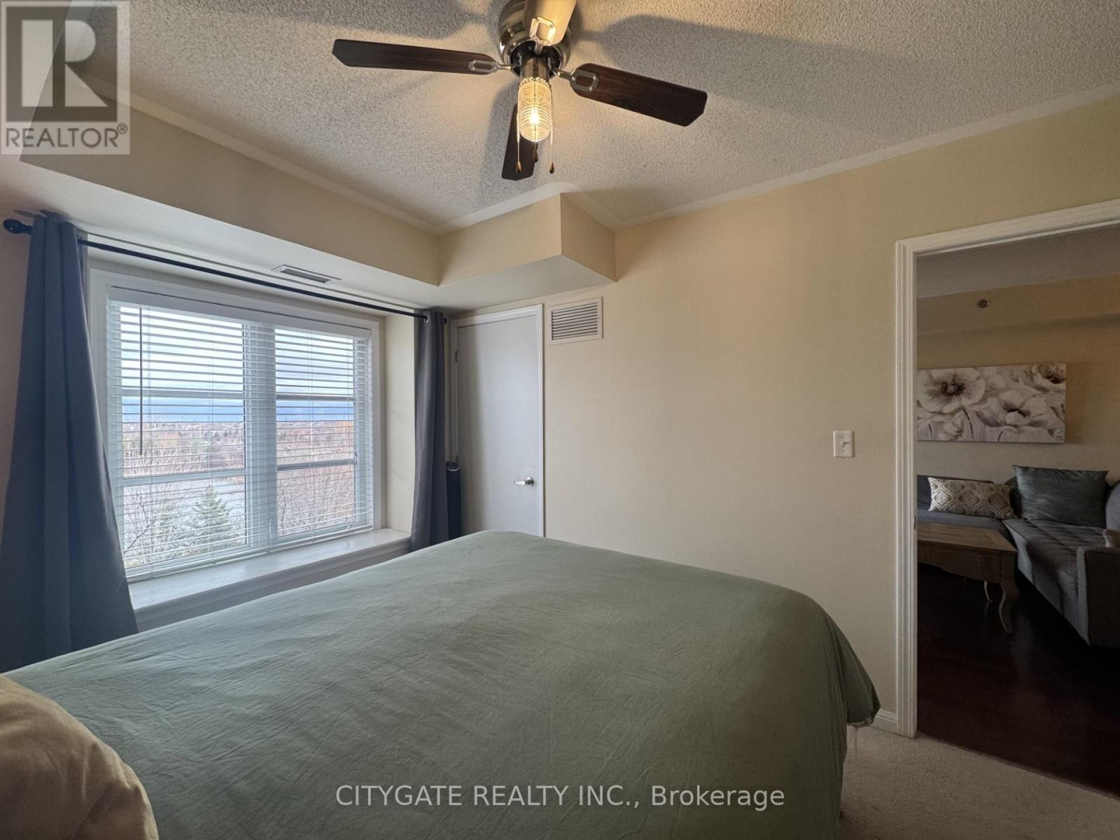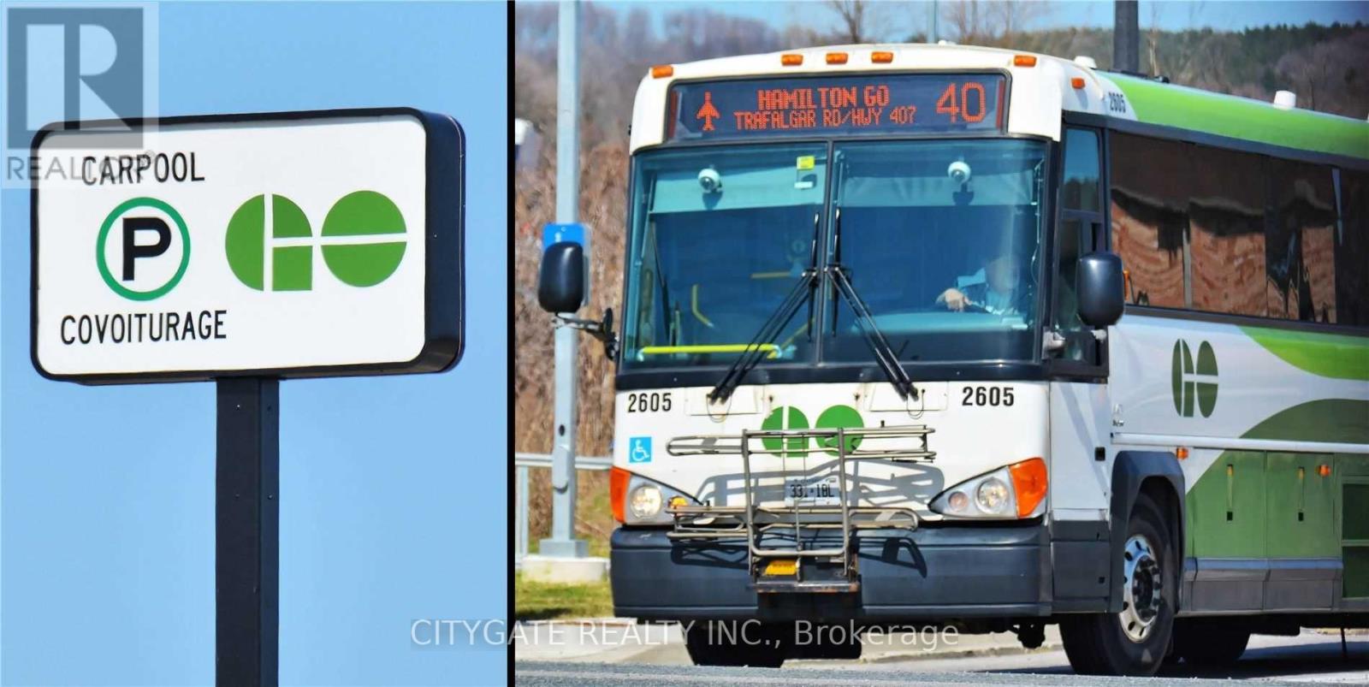413 - 3060 Rotary Way Burlington, Ontario L7M 0G9
$507,000Maintenance, Water, Common Area Maintenance, Parking
$507.38 Monthly
Maintenance, Water, Common Area Maintenance, Parking
$507.38 MonthlySpacious 1 Bedroom + Den (small Office/Media/Formal Dining) Tons of Possibilities. Top 4th Floor. Sought After Quiet Complex AAA Location! Walkout Balcony with Beautiful East Views overlooking Pond! Gorgeous Dark Hardwood Floors, 2 Parking Spaces, Spacious Open Living & Dining Room, Modern Kitchen features Ceramic Backsplash! Improvements include ***Brand New High End Furnace/AC, NEST Thermostat & ***Brand New Washer/Dryer! Value Approx $18K Primary Bdrm Features Large Window & Walk-In Closet. True Pride in Ownership! **** EXTRAS **** ***2 (Two) Parking Spaces - 1 Underground & 1 Surface Included! Pet Friendly! AAA Location with every Amenity on your doorstep! Shopping, Schools, Park, Transit, Medical & Much More. Hwy's QEW & 407 & GO Close By. Lots of Visitor Parking. (id:24801)
Property Details
| MLS® Number | W11903732 |
| Property Type | Single Family |
| Community Name | Alton |
| Amenities Near By | Park, Public Transit, Schools, Place Of Worship |
| Community Features | Pet Restrictions |
| Features | Balcony, Carpet Free, In Suite Laundry |
| Parking Space Total | 2 |
| View Type | View |
Building
| Bathroom Total | 1 |
| Bedrooms Above Ground | 1 |
| Bedrooms Below Ground | 1 |
| Bedrooms Total | 2 |
| Amenities | Visitor Parking, Party Room, Storage - Locker |
| Appliances | Dishwasher, Dryer, Microwave, Refrigerator, Stove, Washer, Window Coverings |
| Cooling Type | Central Air Conditioning |
| Exterior Finish | Brick |
| Fire Protection | Smoke Detectors |
| Flooring Type | Ceramic, Hardwood, Concrete |
| Heating Fuel | Natural Gas |
| Heating Type | Forced Air |
| Size Interior | 600 - 699 Ft2 |
| Type | Apartment |
Parking
| Underground |
Land
| Acreage | No |
| Land Amenities | Park, Public Transit, Schools, Place Of Worship |
Rooms
| Level | Type | Length | Width | Dimensions |
|---|---|---|---|---|
| Flat | Kitchen | 4.22 m | 3 m | 4.22 m x 3 m |
| Flat | Living Room | 5.63 m | 3.23 m | 5.63 m x 3.23 m |
| Flat | Dining Room | 5.63 m | 3.23 m | 5.63 m x 3.23 m |
| Flat | Den | 2.84 m | 2.28 m | 2.84 m x 2.28 m |
| Flat | Primary Bedroom | 3.6 m | 2.74 m | 3.6 m x 2.74 m |
| Flat | Bathroom | Measurements not available | ||
| Flat | Other | Measurements not available | ||
| Flat | Laundry Room | Measurements not available |
https://www.realtor.ca/real-estate/27759829/413-3060-rotary-way-burlington-alton-alton
Contact Us
Contact us for more information
Corrado Mallia
Salesperson
(416) 873-7060
www.corradomallia.com/
www.facebook.com/
25-3190 Ridgeway Drive
Mississauga, Ontario L5L 5S8
(905) 232-8006
(905) 997-8003
www.citygaterealty.ca/






































