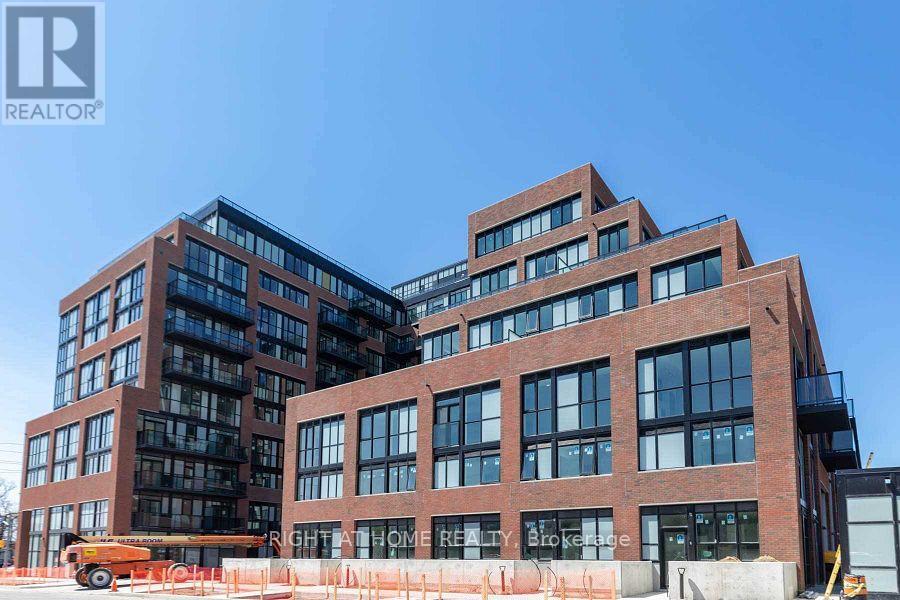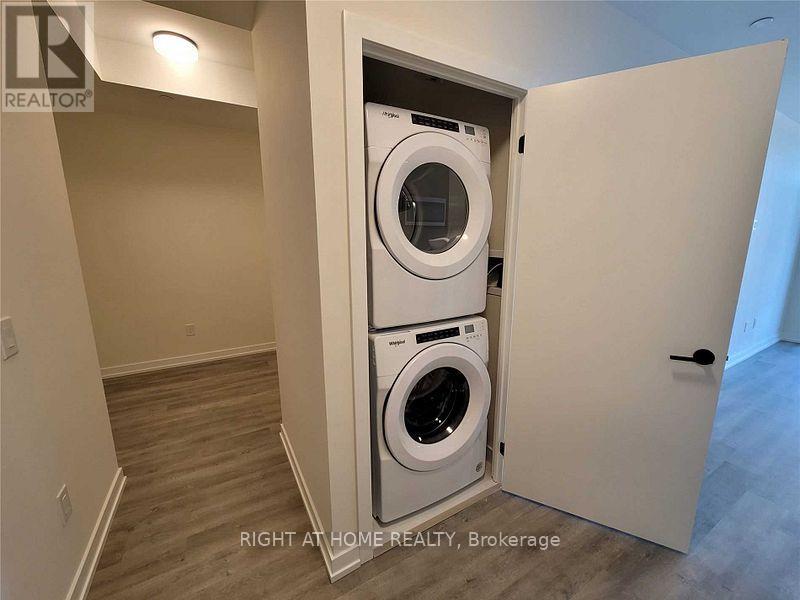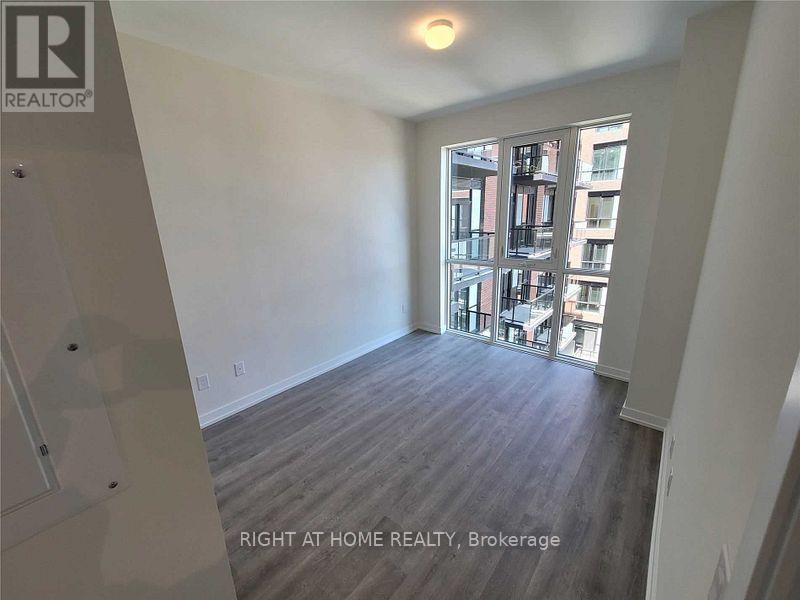413 - 2300 St. Clair Avenue W Toronto, Ontario M6N 1K8
$2,395 Monthly
Exceptional 1 Bedroom + Den , 2 full washrooms , Available In trendy Boutique Styled Stockyards. Great Open concept & Spacious Floorplan 605 Sf Interior + 50 Sf Balcony, Over-Looking Quiet Courtyard. Laminate Floors Throughout, Upgraded Mirrored Cabinets In Principal bedroom , 9 Ft Ceilings, Den Can Fit A Single Bed Or Be Used As An Office. Great Location, Minutes From TTC, Streetcar, Banks, Coffee Shops, Stock Yards Village, Metro Grocery, Canadian Tire, Shoppers Drug Mart, High Park & More. **EXTRAS** Fridge, Stove, Washer, Dyer, Dishwasher (id:24801)
Property Details
| MLS® Number | W11939394 |
| Property Type | Single Family |
| Community Name | Junction Area |
| Amenities Near By | Hospital, Park, Public Transit, Schools |
| Community Features | Pet Restrictions, School Bus |
| Features | Balcony |
Building
| Bathroom Total | 2 |
| Bedrooms Above Ground | 1 |
| Bedrooms Below Ground | 1 |
| Bedrooms Total | 2 |
| Amenities | Security/concierge, Exercise Centre, Visitor Parking |
| Cooling Type | Central Air Conditioning |
| Exterior Finish | Brick |
| Heating Fuel | Natural Gas |
| Heating Type | Forced Air |
| Size Interior | 600 - 699 Ft2 |
| Type | Apartment |
Parking
| Underground | |
| Garage |
Land
| Acreage | No |
| Land Amenities | Hospital, Park, Public Transit, Schools |
Rooms
| Level | Type | Length | Width | Dimensions |
|---|---|---|---|---|
| Main Level | Bedroom | 3.35 m | 3.05 m | 3.35 m x 3.05 m |
| Main Level | Living Room | 4.57 m | 3.05 m | 4.57 m x 3.05 m |
| Main Level | Kitchen | 2.45 m | 3.05 m | 2.45 m x 3.05 m |
Contact Us
Contact us for more information
Selvin Jude Concessio
Salesperson
www.selvin.ca/
480 Eglinton Ave West #30, 106498
Mississauga, Ontario L5R 0G2
(905) 565-9200
(905) 565-6677
www.rightathomerealty.com/


















