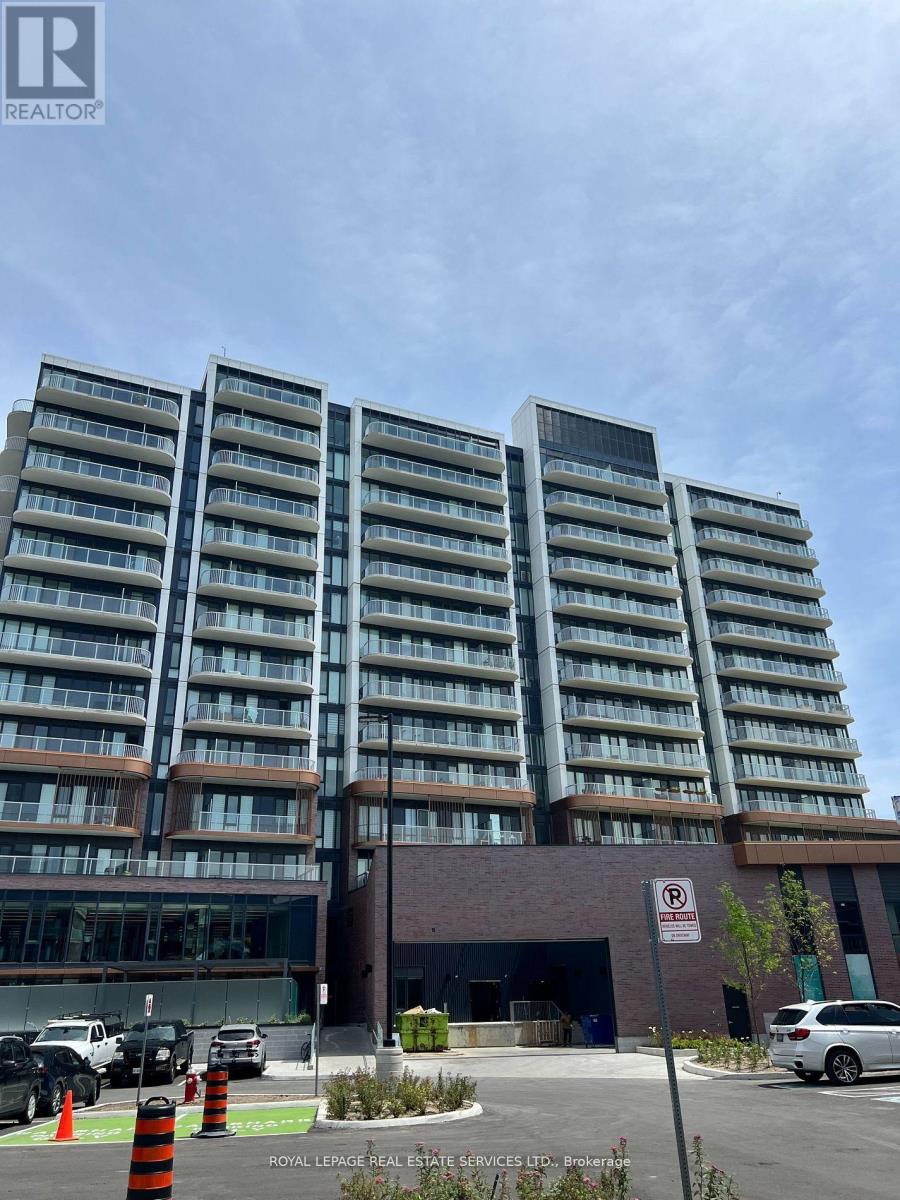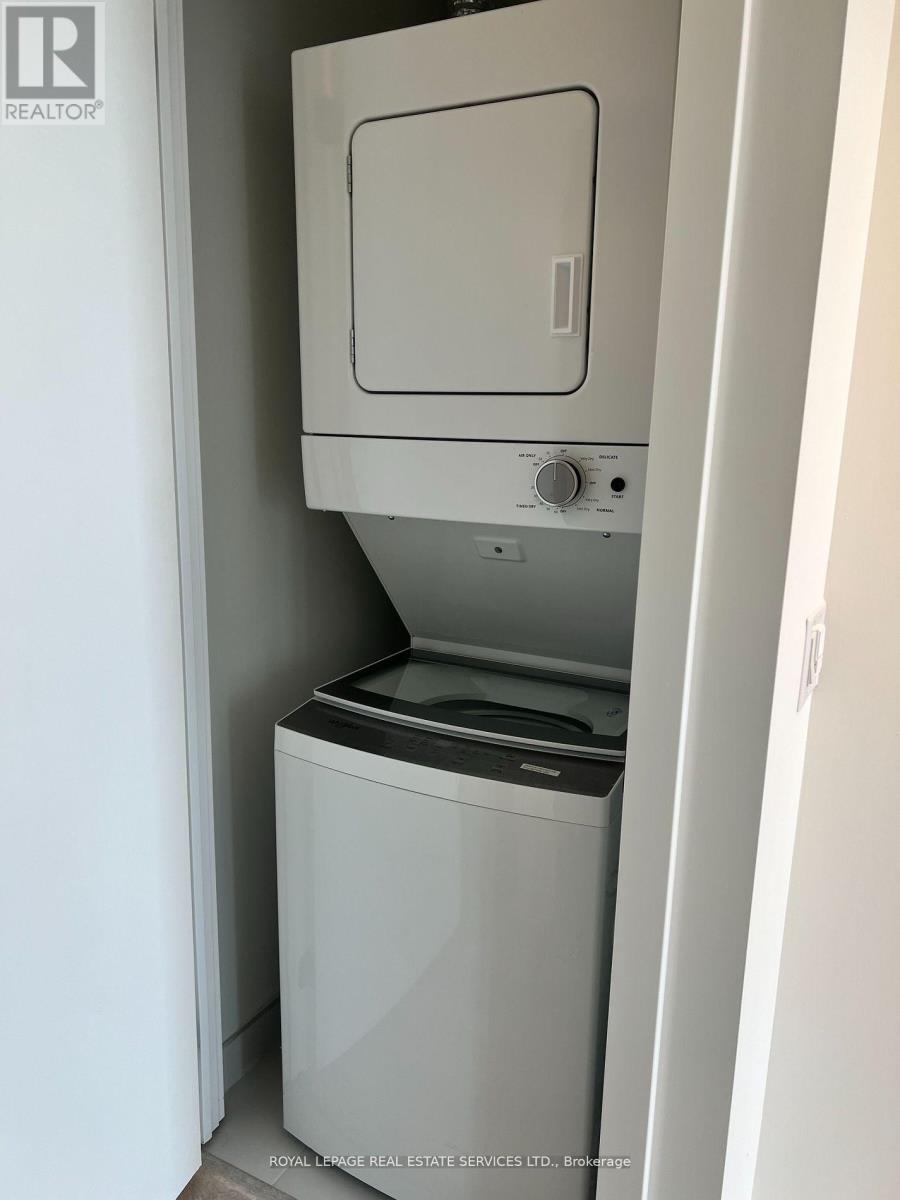413 - 220 Missinnihe Way Mississauga, Ontario L5H 1G5
$2,500 Monthly
Experience luxury living in this exquisite brand new suite at Brightwater, Port Credit's most prestigious waterfront development. Enjoy breathtaking lake views from this spacious, never-lived-in residence, nestled within a 72-acre master-planned community boasting 18 acres of lush green space and future public parks. Step into luxury complemented by a large balcony, perfect for enjoying the serene surroundings.The high-end kitchen is a chef's dream, featuring a movable island, quartz counters, built-in appliances, and ample pantry space. Floor-to-ceiling windows flood the living spaces with natural light, while smooth ceilings and wide-plank vinyl flooring add a touch of elegance. The den, with a glass sliding door offers a lovely office or extra space for guests. Retreat to the primary bedroom with a luxurious ensuite, and a walk-in closet. Keyless suite entry, bike storage, and EV charging stations add convenience to your lifestyle. Situated steps away from Farm Boy, LCBO, restaurants, and transit, with a shuttle to Port Credit GO station, this residence offers the perfect blend of luxury, convenience, and natural beauty. Live the waterfront lifestyle you've always dreamed of at Brightwater, where every day feels like a vacation. **** EXTRAS **** Amenities include 24 hour concierge, large parcel storage, pet spa, bike storage, entertainment lounges/party rooms, gym, outdoor dining & BBQs, yoga & meditation spaces, rooftop terrace/sun deck, co-working space and ground level retail. (id:24801)
Property Details
| MLS® Number | W11935905 |
| Property Type | Single Family |
| Community Name | Port Credit |
| Community Features | Pet Restrictions |
| Features | Balcony, In Suite Laundry |
| Parking Space Total | 1 |
| View Type | Lake View, Direct Water View |
Building
| Bathroom Total | 2 |
| Bedrooms Above Ground | 1 |
| Bedrooms Below Ground | 1 |
| Bedrooms Total | 2 |
| Amenities | Storage - Locker |
| Appliances | Dishwasher, Dryer, Microwave, Refrigerator, Stove, Washer |
| Cooling Type | Central Air Conditioning |
| Exterior Finish | Concrete |
| Heating Type | Heat Pump |
| Size Interior | 600 - 699 Ft2 |
| Type | Apartment |
Parking
| Underground |
Land
| Acreage | No |
Rooms
| Level | Type | Length | Width | Dimensions |
|---|---|---|---|---|
| Main Level | Primary Bedroom | 2.9 m | 3.58 m | 2.9 m x 3.58 m |
| Main Level | Living Room | 2.87 m | 3.23 m | 2.87 m x 3.23 m |
| Main Level | Kitchen | 3.23 m | 3.2 m | 3.23 m x 3.2 m |
| Main Level | Den | 2.39 m | 3.86 m | 2.39 m x 3.86 m |
Contact Us
Contact us for more information
Carissa Turnbull
Broker
231 Oak Park Blvd #400a
Oakville, Ontario L6H 7S8
(905) 257-3633
(905) 257-3550
















