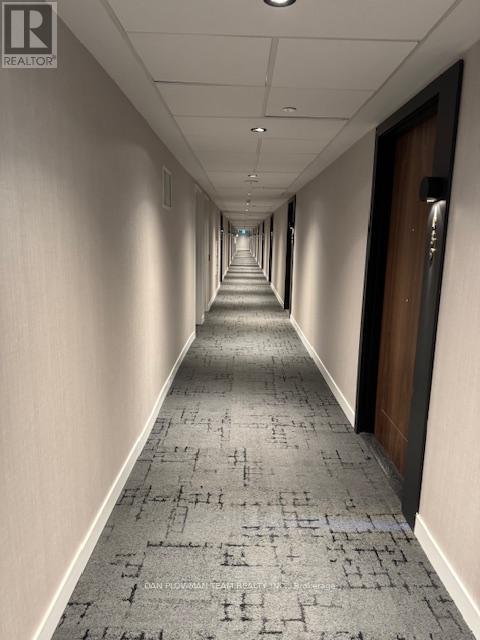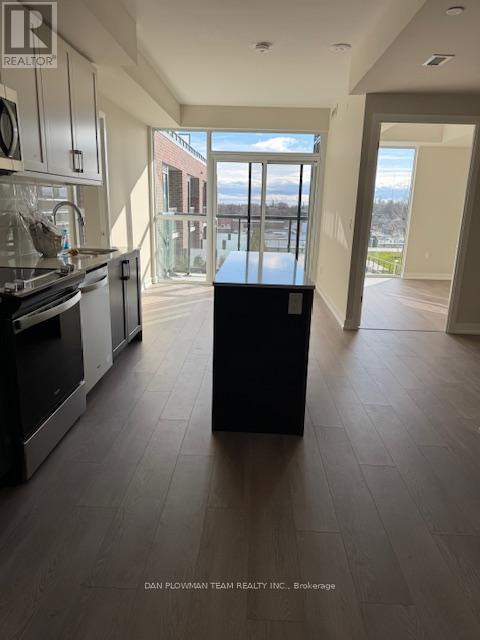413 - 201 Brock Street S Whitby, Ontario L1N 4K2
$2,750 Monthly
Welcome To This Stunning, Never-Lived-In Condo In A Brand-New, Modern Building In The Heart Of Downtown Whitby. This Spacious 2+1 Bedroom, 2 Washroom Suite Offers The Perfect Blend Of Contemporary Living And Comfort, With A Layout Designed For Both Relaxation And Functionality. The Open-Concept Living And Dining Areas Are Bathed In Natural Light, Offering Picturesque Views Of The Lush Courtyard. The Master Suite Features A Private Ensuite Bathroom, Complete With A Glass-Enclosed Shower. The Second Bedroom Offers Ample Space And Flexibility. Enjoy Cooking In A Sleek, Fully-Equipped Kitchen With Stainless Steel Appliances, Quartz Countertops, And Plenty Of Cabinet Space. Ideal For Both Casual Meals And Hosting Guests. Both Bathrooms Boast High-End Finishes, Including Modern Vanities, Ceramic Tiles, And Ample Storage. Step Outside To Your Own Private Balcony And Take In The Serene Courtyard Views-Perfect For Morning Coffee Or Evening Relaxation. **EXTRAS** The Building Offers A Wealth Of Amenities, Including A Fitness Centre, Party Room, Co-Working Spaces, Secure Entry, And More. Enjoy The Ease Of Urban Living With Everything You Need Right At Your Doorstep. (id:24801)
Property Details
| MLS® Number | E11905300 |
| Property Type | Single Family |
| Community Name | Downtown Whitby |
| Community Features | Pet Restrictions |
| Features | Balcony |
Building
| Bathroom Total | 2 |
| Bedrooms Above Ground | 2 |
| Bedrooms Below Ground | 1 |
| Bedrooms Total | 3 |
| Cooling Type | Central Air Conditioning |
| Exterior Finish | Brick |
| Heating Fuel | Natural Gas |
| Heating Type | Forced Air |
| Size Interior | 700 - 799 Ft2 |
| Type | Apartment |
Parking
| Underground |
Land
| Acreage | No |
Rooms
| Level | Type | Length | Width | Dimensions |
|---|---|---|---|---|
| Main Level | Living Room | 3.2 m | 2.77 m | 3.2 m x 2.77 m |
| Main Level | Kitchen | 3.65 m | 3.2 m | 3.65 m x 3.2 m |
| Main Level | Primary Bedroom | 3.07 m | 2.47 m | 3.07 m x 2.47 m |
| Main Level | Bedroom 2 | 3.16 m | 2.92 m | 3.16 m x 2.92 m |
| Main Level | Den | 2.38 m | 2.49 m | 2.38 m x 2.49 m |
Contact Us
Contact us for more information
Dan Plowman
Salesperson
www.danplowman.com/?reweb
www.facebook.com/DanPlowmanTeam/
twitter.com/danplowmanteam
www.linkedin.com/in/dan-plowman/
800 King St West
Oshawa, Ontario L1J 2L5
(905) 668-1511
(905) 240-4037















