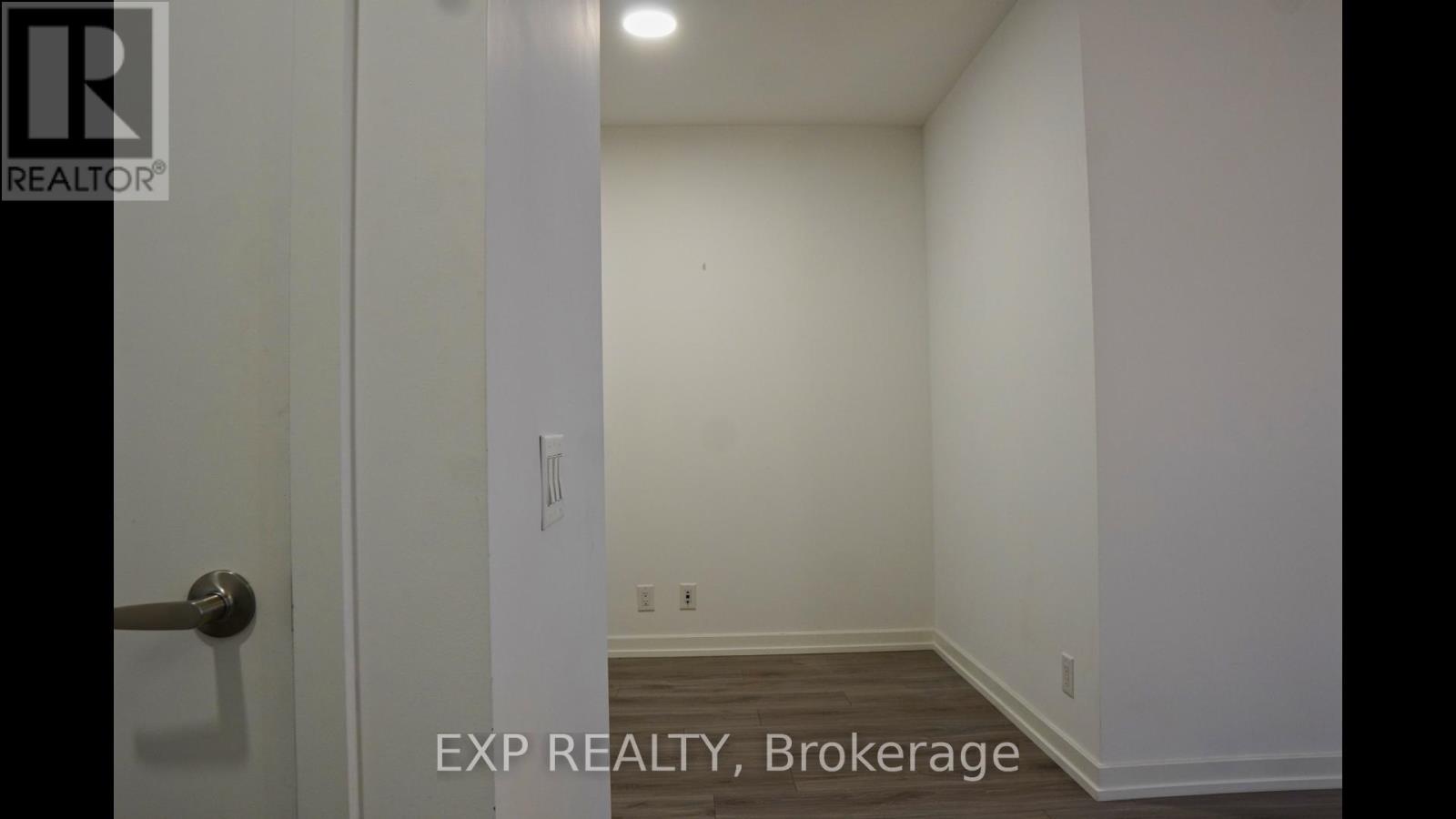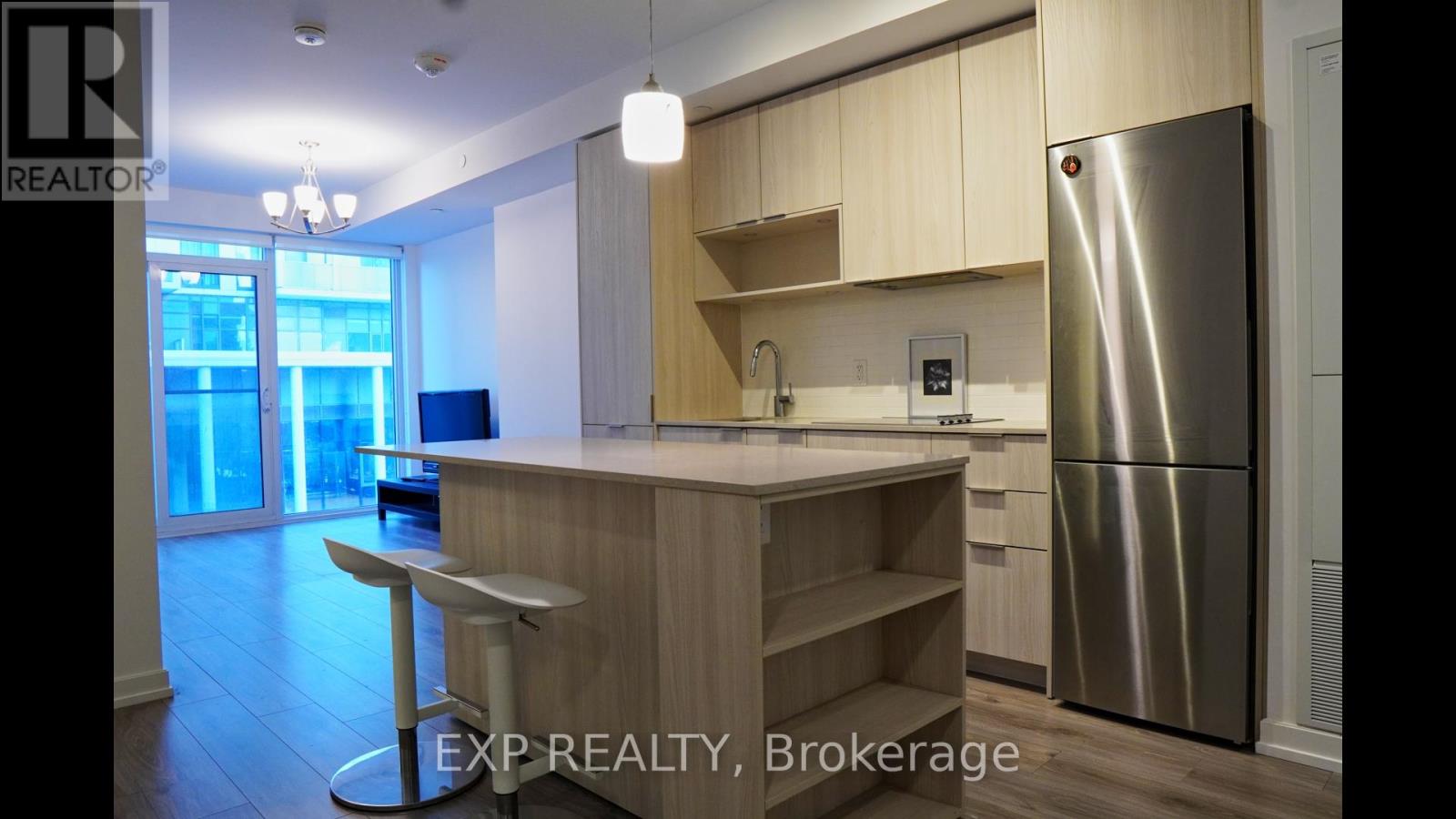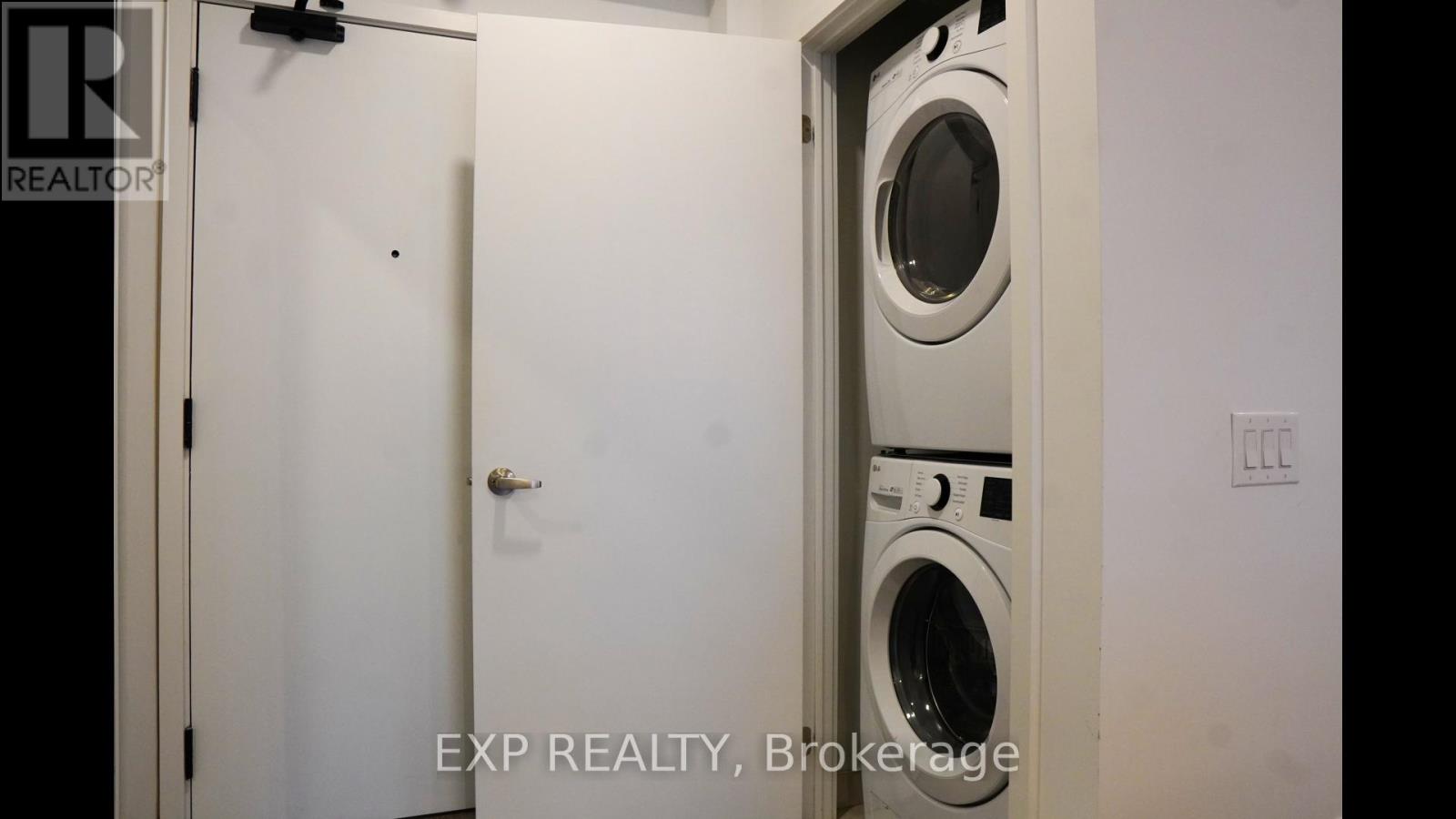413 - 20 Tubman Avenue Toronto, Ontario M5A 0M8
$595,000Maintenance, Heat, Water, Parking, Insurance, Common Area Maintenance
$577.91 Monthly
Maintenance, Heat, Water, Parking, Insurance, Common Area Maintenance
$577.91 MonthlyStunning 1+Den condo unit in The Wyatt Condos, located in the vibrant heart of Regent Park. Built by the Daniels Corporation, this modern building is under 4 years old. The unit features upgraded light fixtures, expansive floor-to-ceiling windows, 9-foot ceilings, and a charming Juliette balcony. Enjoy an open-concept kitchen with a sleek, contemporary layout and stylish counter tops. The spacious den offers versatility as a study, home office, or guest room, while the primary bedroom provides a cozy retreat. This rare gem includes both parking and a locker, offering 623 square feet of well-designed living space. The Wyatt Condos include: Gym, Yoga Room, Games Room, Visitor Parking, Children's Play Area, Guest Suites, Party Room, Bike Storage, Pet Wash, Rooftop Patio/BBQ Area And 24 Hr Concierge. (id:24801)
Property Details
| MLS® Number | C11905174 |
| Property Type | Single Family |
| Community Name | Regent Park |
| AmenitiesNearBy | Park, Public Transit, Schools |
| CommunityFeatures | Pet Restrictions |
| Features | Balcony, Carpet Free, In Suite Laundry |
| ParkingSpaceTotal | 1 |
Building
| BathroomTotal | 1 |
| BedroomsAboveGround | 1 |
| BedroomsBelowGround | 1 |
| BedroomsTotal | 2 |
| Amenities | Security/concierge, Exercise Centre, Party Room, Visitor Parking, Storage - Locker |
| Appliances | Garage Door Opener Remote(s), Dishwasher, Dryer, Microwave, Refrigerator, Stove, Washer, Window Coverings |
| CoolingType | Central Air Conditioning |
| ExteriorFinish | Brick, Concrete |
| FlooringType | Laminate |
| HeatingFuel | Natural Gas |
| HeatingType | Forced Air |
| SizeInterior | 599.9954 - 698.9943 Sqft |
| Type | Apartment |
Parking
| Underground |
Land
| Acreage | No |
| LandAmenities | Park, Public Transit, Schools |
Rooms
| Level | Type | Length | Width | Dimensions |
|---|---|---|---|---|
| Flat | Kitchen | 3.93 m | 3.38 m | 3.93 m x 3.38 m |
| Flat | Living Room | 1.89 m | 2.99 m | 1.89 m x 2.99 m |
| Flat | Dining Room | 2.71 m | 1.56 m | 2.71 m x 1.56 m |
| Flat | Primary Bedroom | 3.99 m | 2.53 m | 3.99 m x 2.53 m |
| Flat | Den | 2.65 m | 2.26 m | 2.65 m x 2.26 m |
https://www.realtor.ca/real-estate/27762663/413-20-tubman-avenue-toronto-regent-park-regent-park
Interested?
Contact us for more information
Antonio Li Cheung
Salesperson
4711 Yonge St 10th Flr, 106430
Toronto, Ontario M2N 6K8























