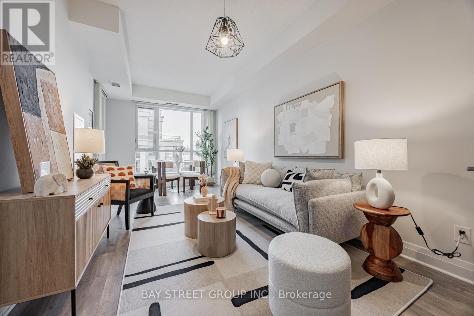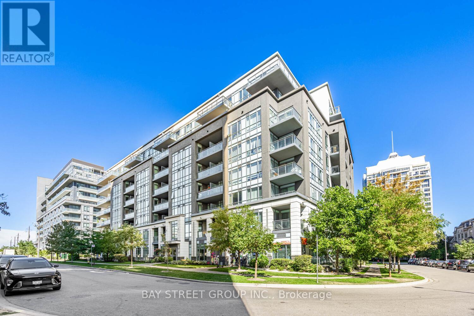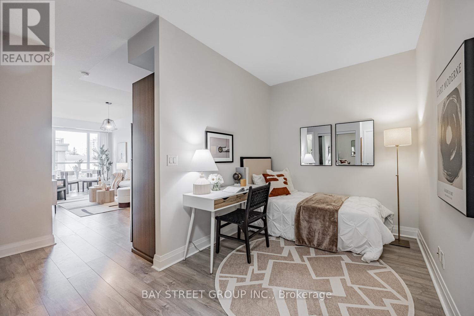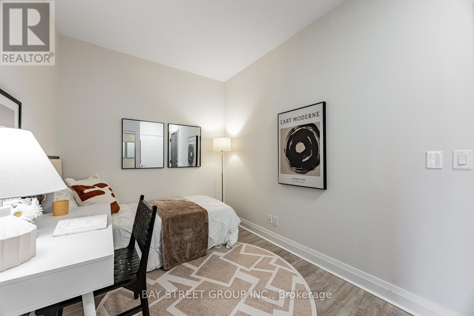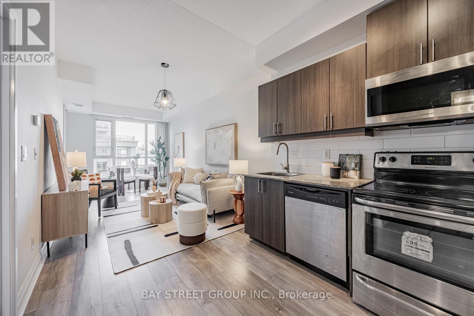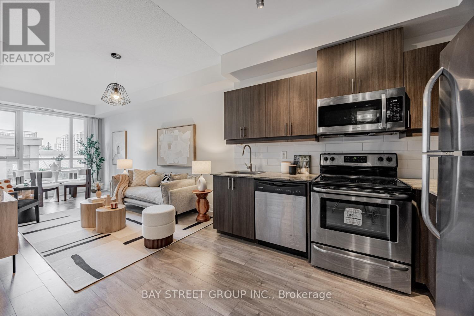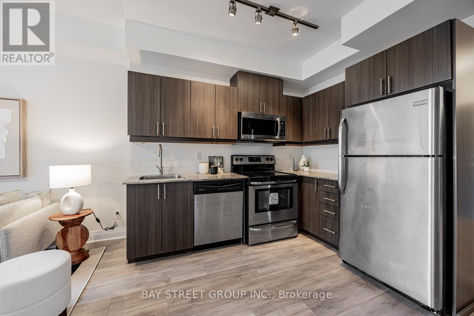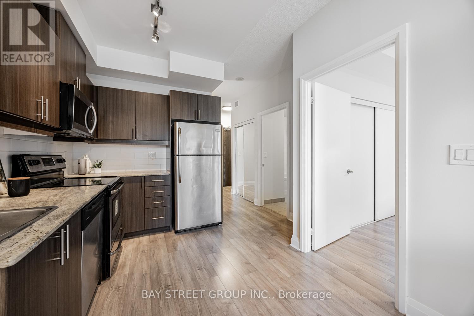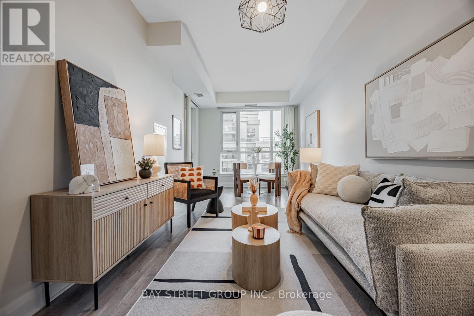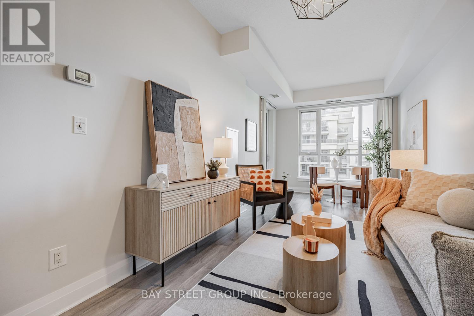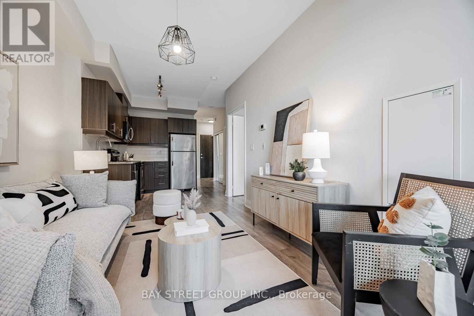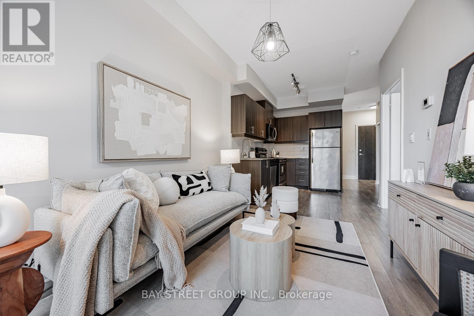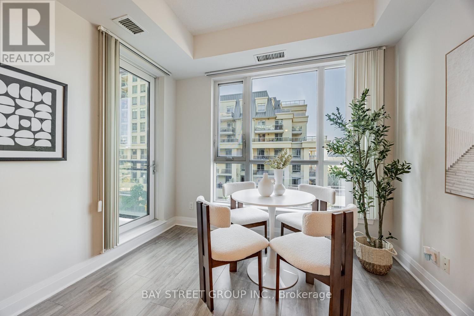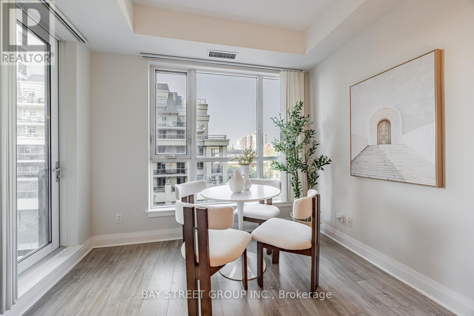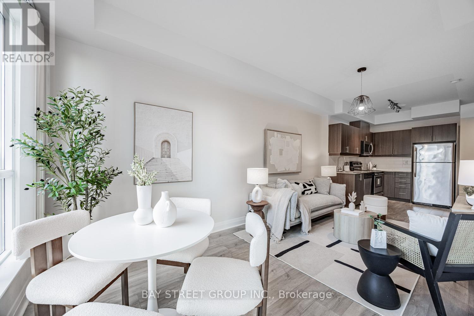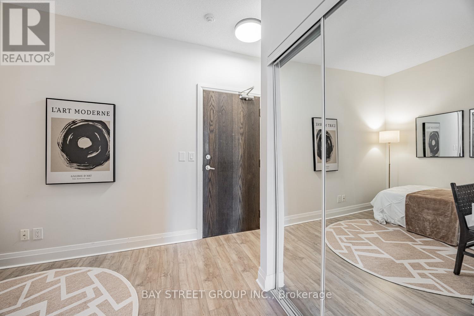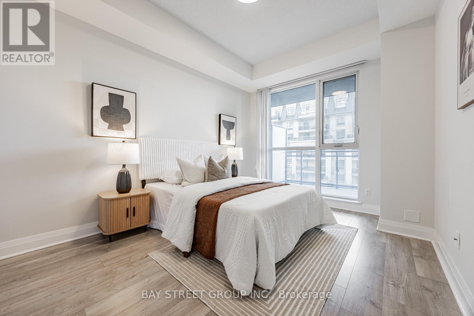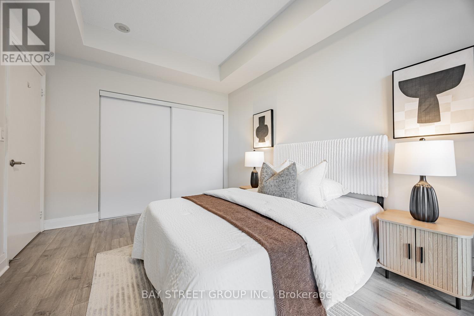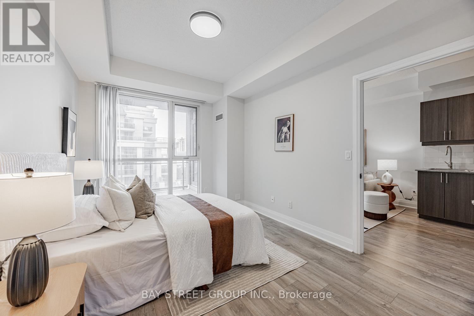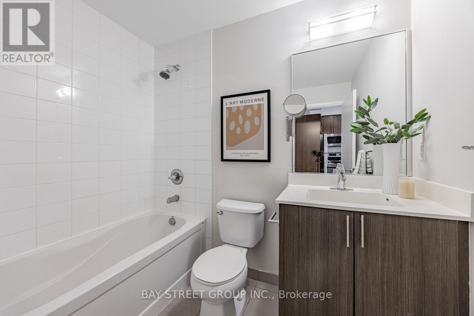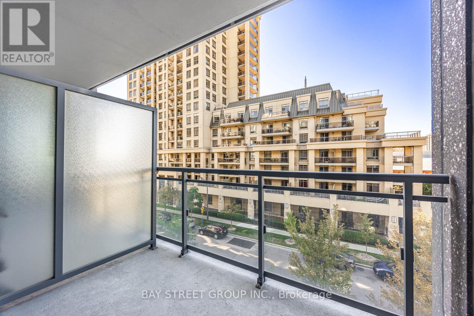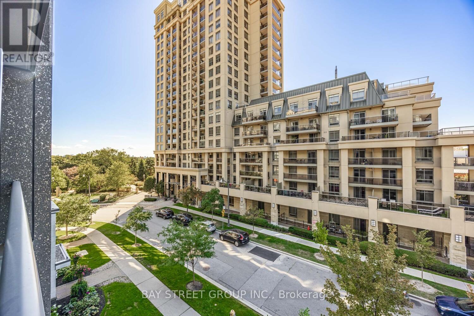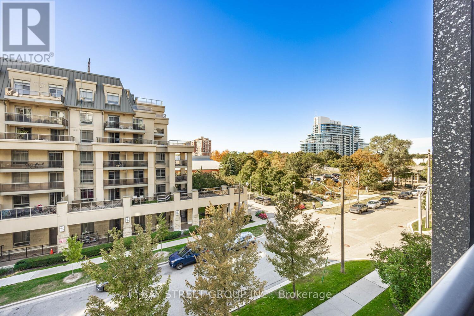413 - 17 Kenaston Gardens Toronto, Ontario M2K 0B9
$585,000Maintenance, Water, Parking, Insurance, Common Area Maintenance
$782.33 Monthly
Maintenance, Water, Parking, Insurance, Common Area Maintenance
$782.33 MonthlyStylish & Trendy Mid Rise 1 Bdr+ Den Condo By Daniels In The Ny Towers Community At Bayview AndSheppard Area. Perfect Location Adjacent To Bayview Village Mall. Ymca, Bayview Subway.677 Sqft +68Sqft Balcony 9 Foot Ceiling, Stainless Steel Kitchen Appliances, Granite Kitchen Countertops,Wood Floor And Etc. Amenities Include Cafe,Fitness Centre, Home Theatre, Party Room, VisitorParking, Bike Racks In The Underground Parking, Bbq On The Main Level. One Parking and One Locker Include. 24 Hour onsite Security! (id:24801)
Property Details
| MLS® Number | C12417570 |
| Property Type | Single Family |
| Community Name | Bayview Village |
| Community Features | Pet Restrictions |
| Features | Balcony |
| Parking Space Total | 1 |
| View Type | City View |
Building
| Bathroom Total | 1 |
| Bedrooms Above Ground | 1 |
| Bedrooms Below Ground | 1 |
| Bedrooms Total | 2 |
| Amenities | Security/concierge, Exercise Centre, Party Room, Visitor Parking, Storage - Locker |
| Appliances | Dishwasher, Dryer, Stove, Washer, Window Coverings, Refrigerator |
| Cooling Type | Central Air Conditioning |
| Exterior Finish | Concrete |
| Flooring Type | Laminate |
| Heating Fuel | Natural Gas |
| Heating Type | Forced Air |
| Size Interior | 600 - 699 Ft2 |
| Type | Apartment |
Parking
| Underground | |
| Garage |
Land
| Acreage | No |
Rooms
| Level | Type | Length | Width | Dimensions |
|---|---|---|---|---|
| Flat | Living Room | 5.49 m | 2.84 m | 5.49 m x 2.84 m |
| Flat | Dining Room | 5.49 m | 2.84 m | 5.49 m x 2.84 m |
| Flat | Kitchen | 5.49 m | 2.84 m | 5.49 m x 2.84 m |
| Flat | Primary Bedroom | 4.06 m | 2.97 m | 4.06 m x 2.97 m |
| Flat | Den | 2.41 m | 2.36 m | 2.41 m x 2.36 m |
Contact Us
Contact us for more information
Anthony Zeng
Salesperson
8300 Woodbine Ave Ste 500
Markham, Ontario L3R 9Y7
(905) 909-0101
(905) 909-0202


