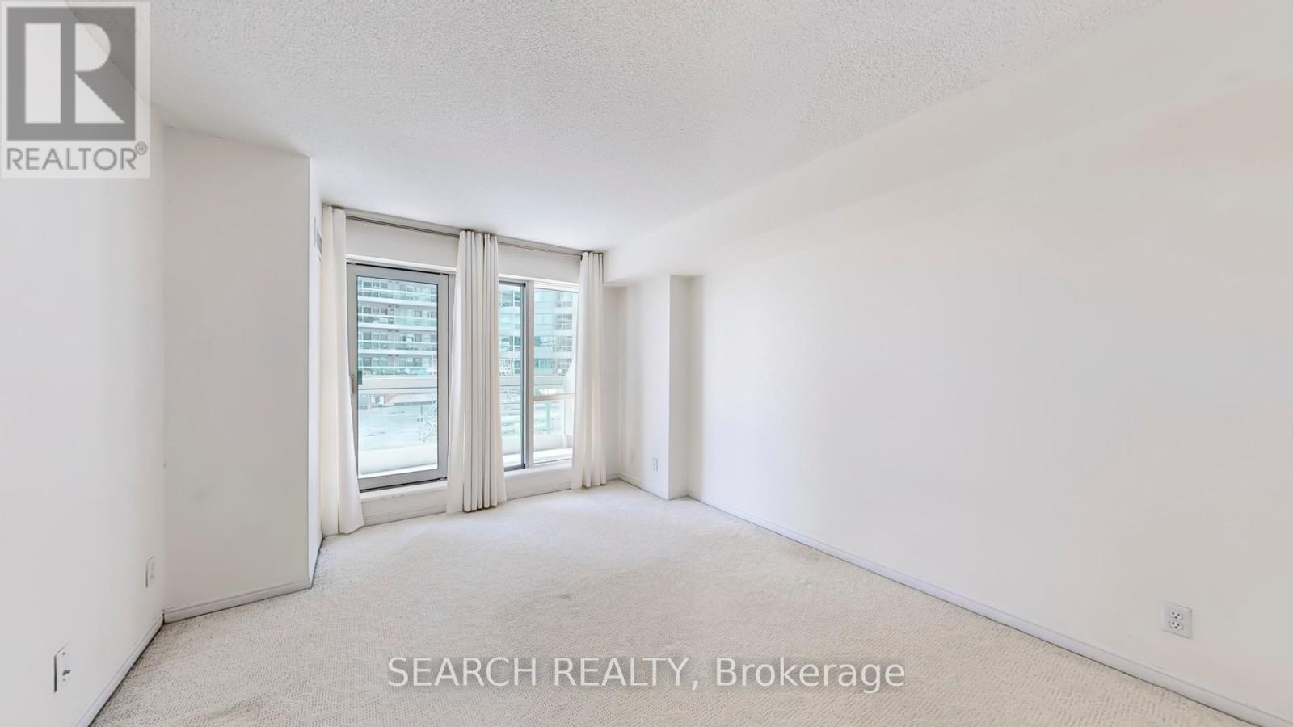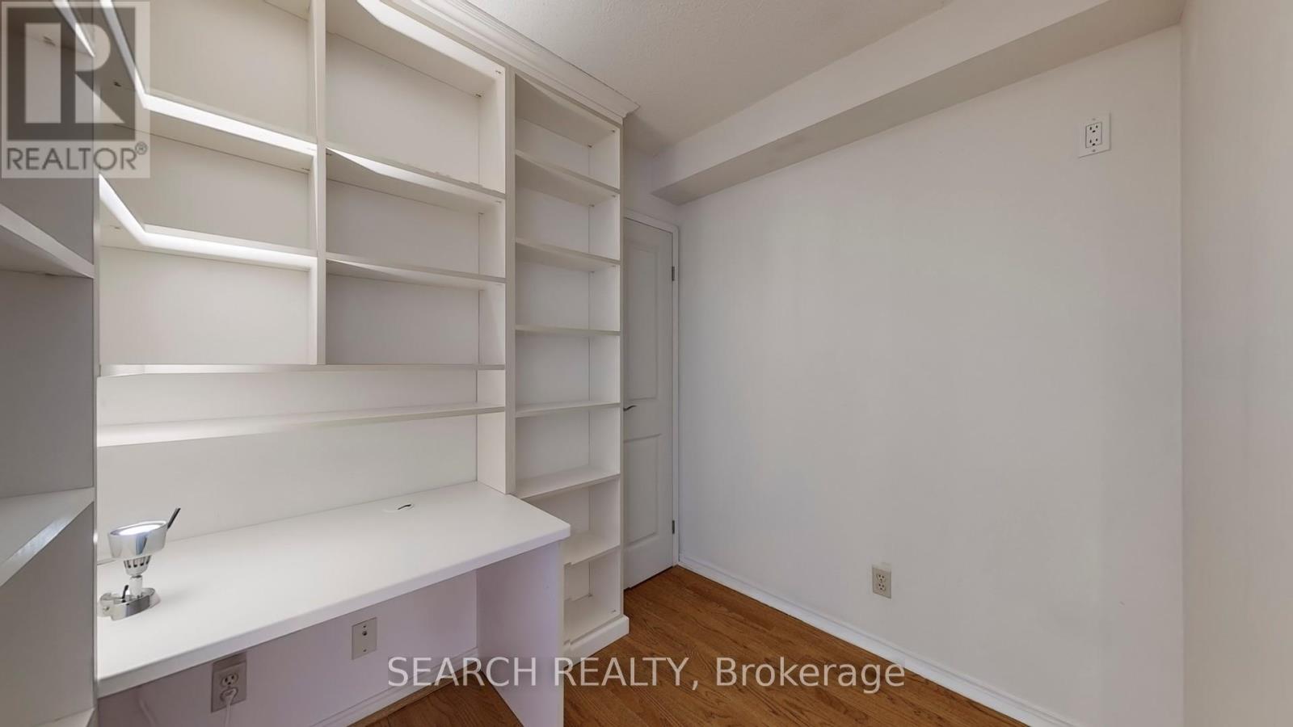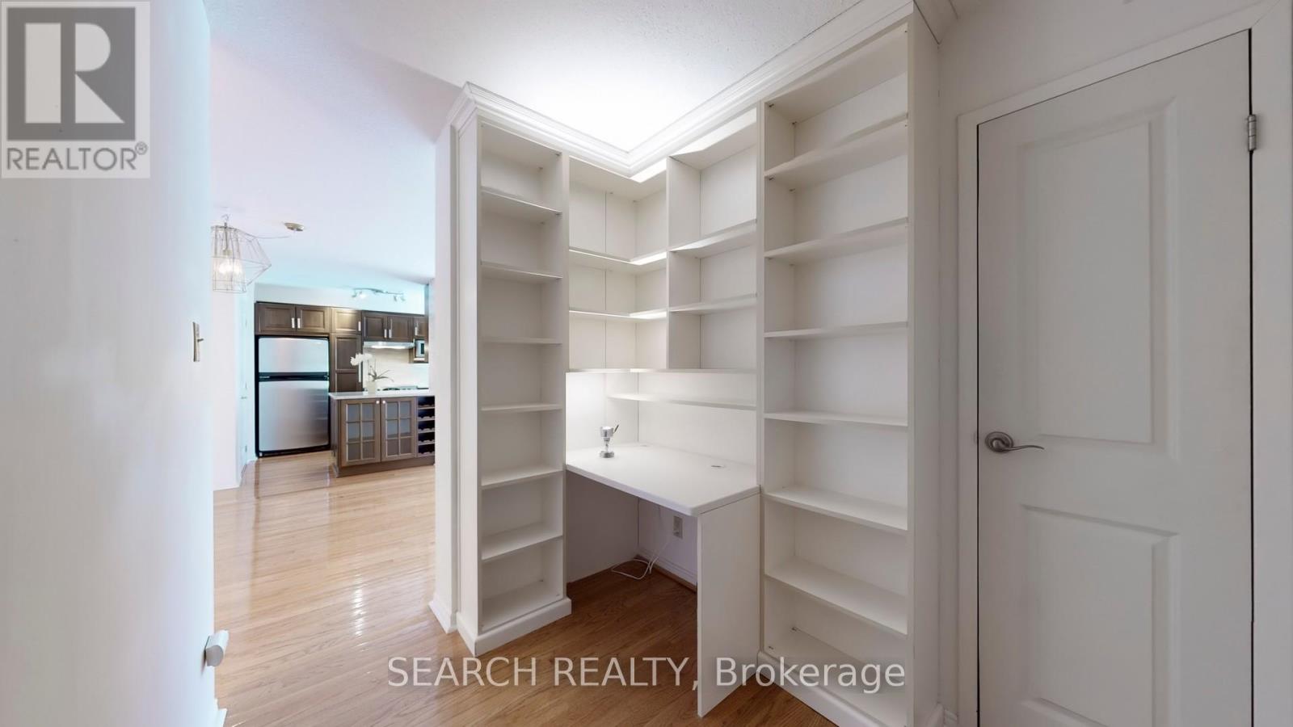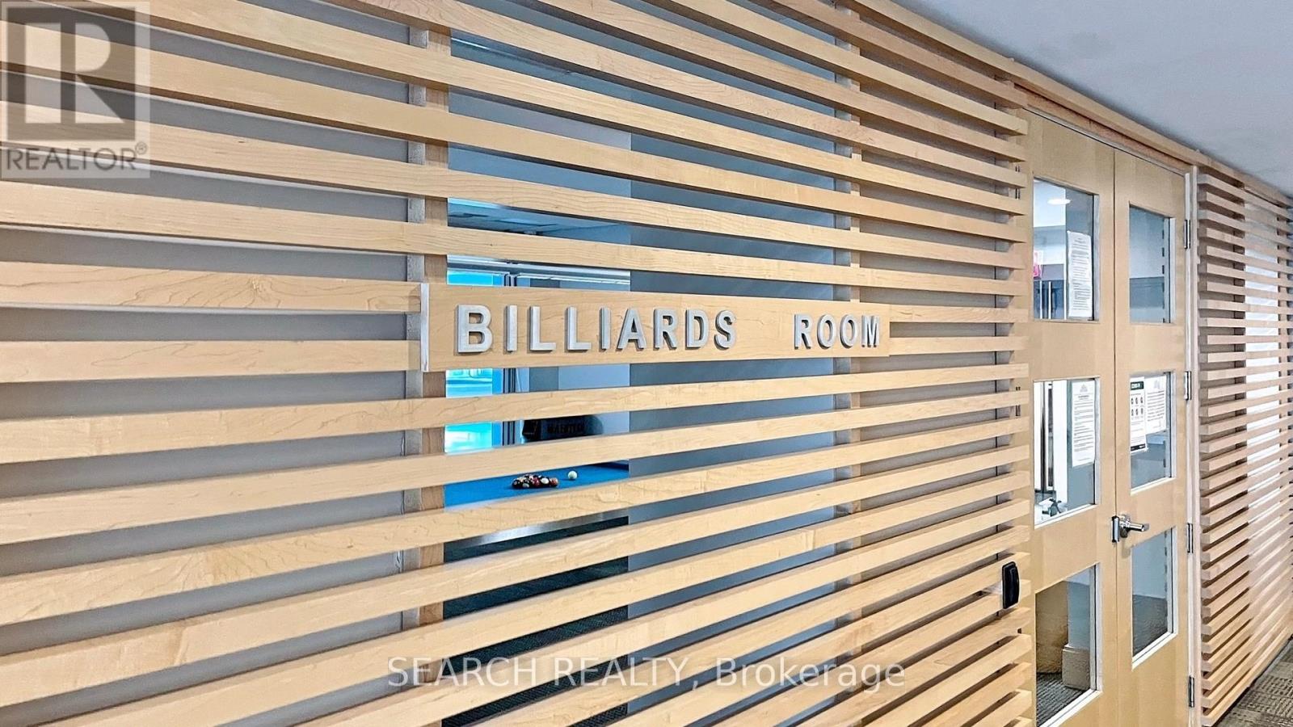413 - 10 Yonge Street Toronto, Ontario M5J 1R4
$729,900Maintenance, Cable TV, Common Area Maintenance, Heat, Electricity, Insurance, Parking, Water
$1,069.38 Monthly
Maintenance, Cable TV, Common Area Maintenance, Heat, Electricity, Insurance, Parking, Water
$1,069.38 MonthlyIncredible opportunity to own this charming one bed + den condo at 10 Yonge St, approximately 925 sqft. This southwest-facing sun-filled unit features spacious rooms, large windows and a 17ft balcony with views of both Lake Ontario and the outdoor pool area. Enjoy engineered hardwood floors throughout, cream carpeting in the bedroom, and ceramic tile in the bathrooms and laundry room. The updated kitchen boasts espresso-colored cabinets, granite countertops, and stainless steel appliances. The den includes a built-in desk and bookcases, along with a closet. While the master bedroom features a walk-in closet and a lovely 4-piece ensuite. Additional highlights include in-suite storage, a laundry room with new full-size front-loading washer and dryer (2022) and resort-style amenities. **** EXTRAS **** Maintenance fees cover all utilities, and the location offers easy access to transit, Union Station, The PATH, Rogers Centre, Scotiabank Arena, Centre Island, Shopping, and restaurants. (id:24801)
Property Details
| MLS® Number | C10908043 |
| Property Type | Single Family |
| Community Name | Waterfront Communities C1 |
| Amenities Near By | Marina, Public Transit, Schools |
| Community Features | Pet Restrictions, School Bus |
| Features | Balcony |
| Parking Space Total | 1 |
| Pool Type | Indoor Pool |
Building
| Bathroom Total | 2 |
| Bedrooms Above Ground | 1 |
| Bedrooms Below Ground | 1 |
| Bedrooms Total | 2 |
| Amenities | Car Wash, Exercise Centre, Recreation Centre, Sauna |
| Appliances | Dryer, Washer, Window Coverings |
| Cooling Type | Central Air Conditioning |
| Exterior Finish | Insul Brick |
| Flooring Type | Hardwood |
| Half Bath Total | 1 |
| Heating Fuel | Natural Gas |
| Heating Type | Forced Air |
| Size Interior | 900 - 999 Ft2 |
| Type | Apartment |
Parking
| Underground |
Land
| Acreage | No |
| Land Amenities | Marina, Public Transit, Schools |
Rooms
| Level | Type | Length | Width | Dimensions |
|---|---|---|---|---|
| Flat | Kitchen | 2.72 m | 3.81 m | 2.72 m x 3.81 m |
| Flat | Living Room | 4.94 m | 3.13 m | 4.94 m x 3.13 m |
| Flat | Dining Room | 3.3 m | 3.33 m | 3.3 m x 3.33 m |
| Flat | Primary Bedroom | 4.05 m | 3.38 m | 4.05 m x 3.38 m |
| Flat | Den | 2.31 m | 1.85 m | 2.31 m x 1.85 m |
| Flat | Foyer | 3.6 m | 3.68 m | 3.6 m x 3.68 m |
| Flat | Bathroom | 3.06 m | 1.63 m | 3.06 m x 1.63 m |
| Flat | Laundry Room | 1.98 m | 0.86 m | 1.98 m x 0.86 m |
Contact Us
Contact us for more information
Diana Heacock
Salesperson
www.gtacondoconnect.com
50 Village Centre Pl #100
Mississauga, Ontario L4Z 1V9
(855) 500-7653
(855) 500-7653
www.searchrealty.ca/









































