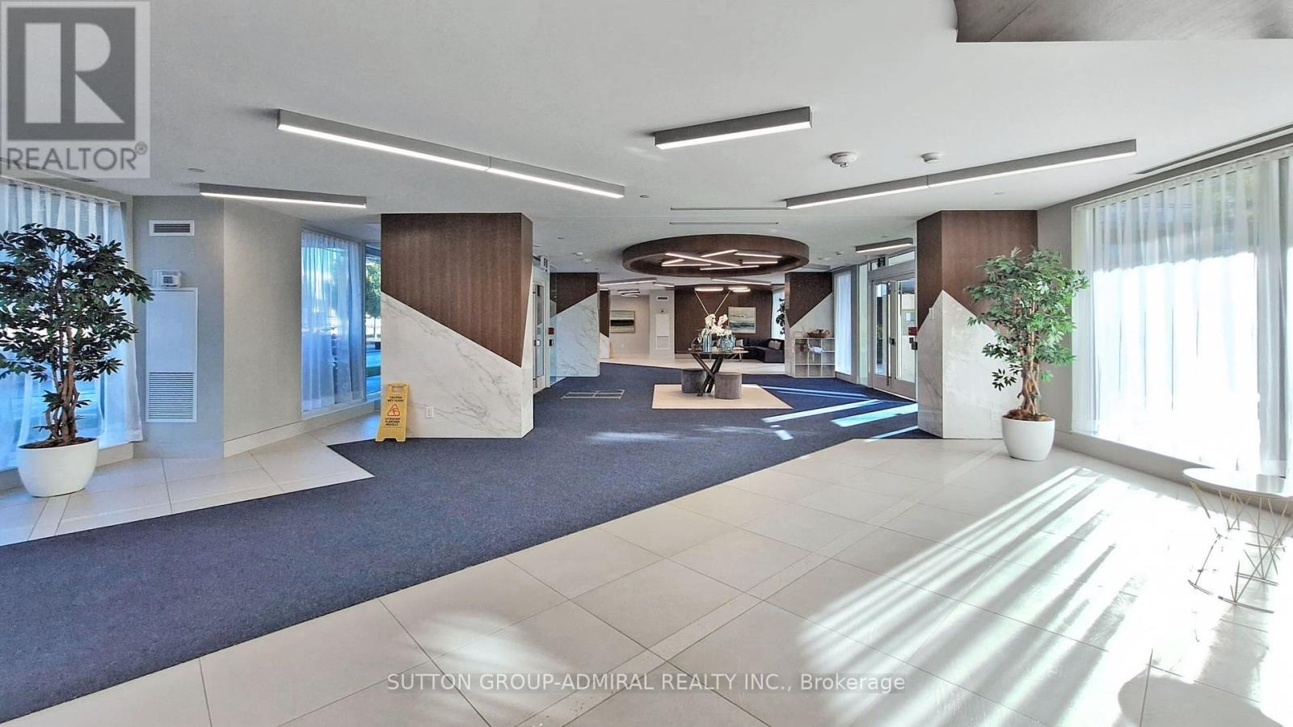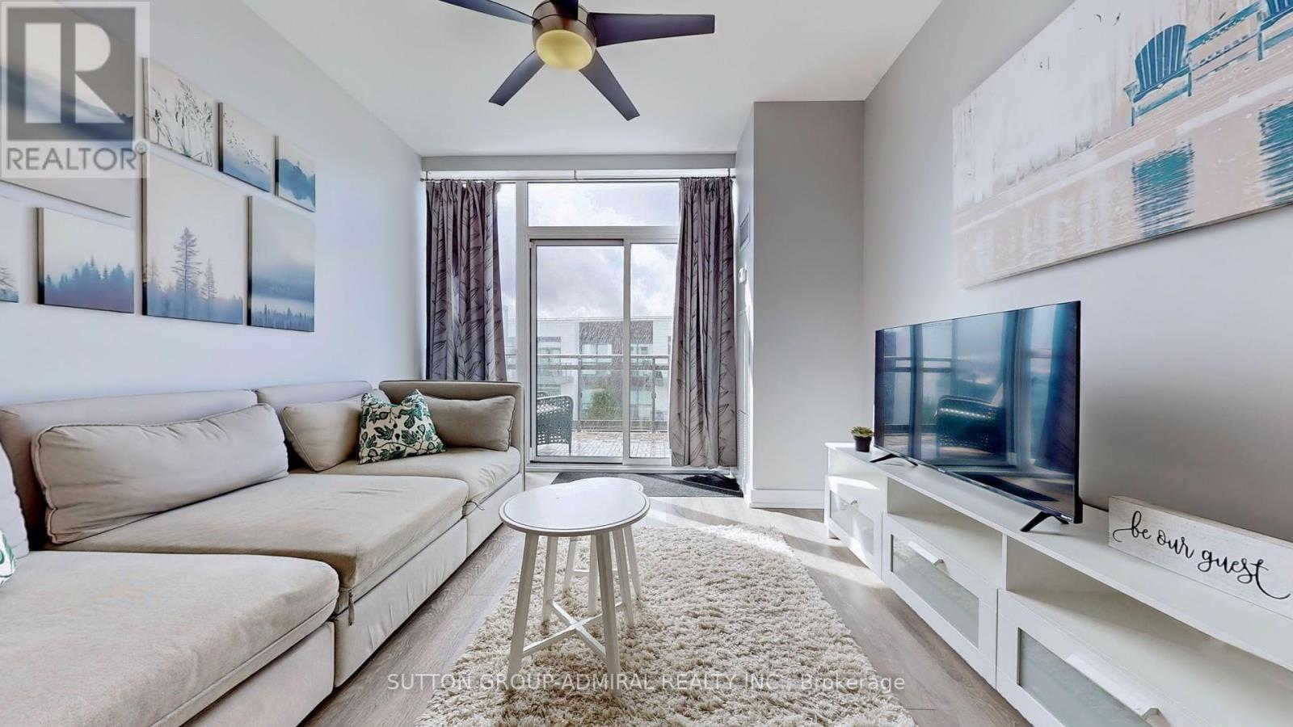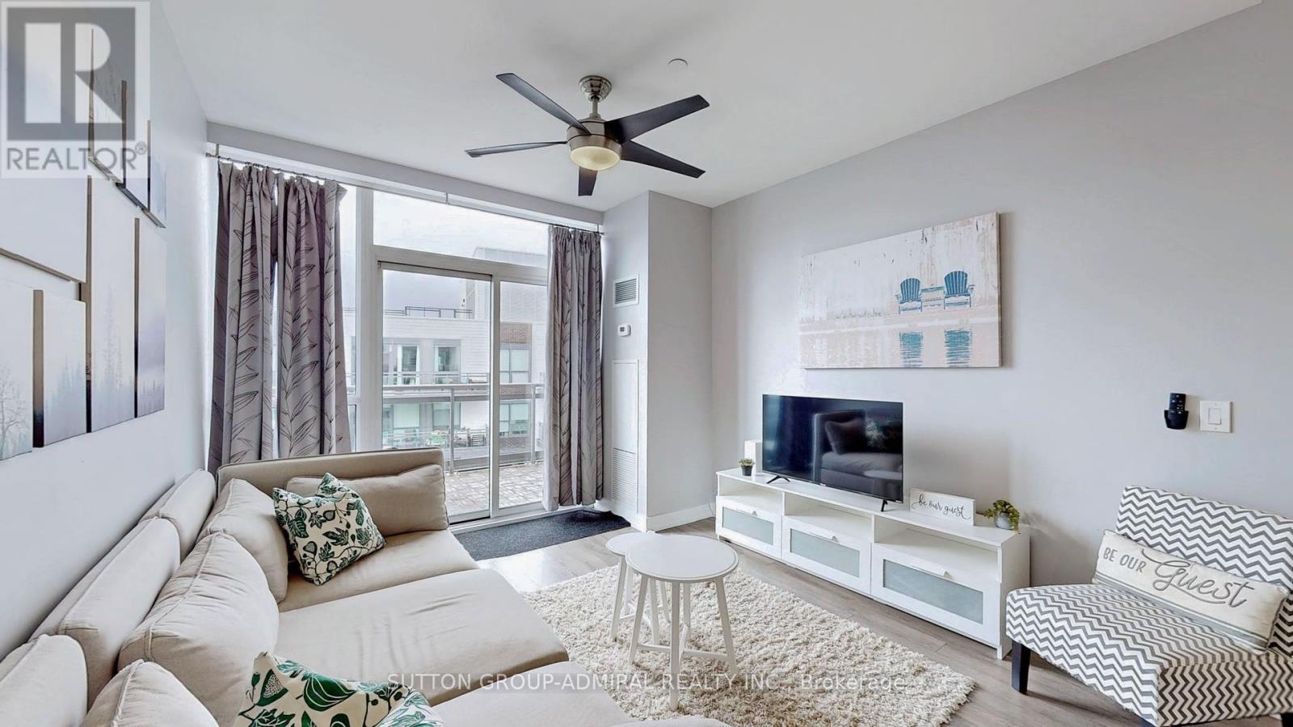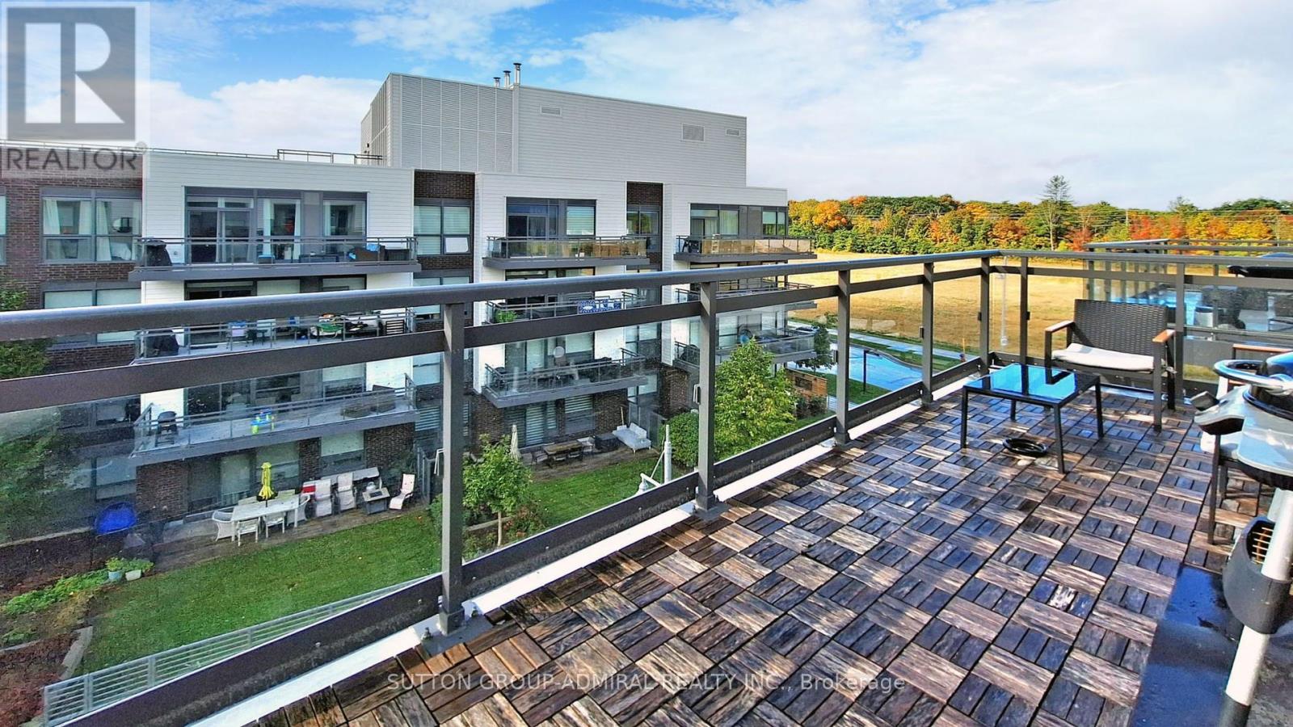412c - 301 Sea Ray Avenue Innisfil, Ontario L9S 0L8
$499,000Maintenance, Common Area Maintenance, Insurance, Parking
$500.26 Monthly
Maintenance, Common Area Maintenance, Insurance, Parking
$500.26 MonthlyRun, don't walk to Penthouse Paradise at Friday Harbour Resort! Enjoy sun-filled moments on your west-facing balcony or unwind in the beautifully appointed 525 sq. ft. Sugar Maple suite. With all existing furniture and accessories included, this turnkey property is move-in ready! Dock your boat at the marina, stroll the scenic boardwalk, and relax in your luxurious Harbour Flat. With top-tier amenities like the Beach Club, 2 golf clubs, a 200-acre nature preserve, and year-round festivals, every day here feels like a vacation! 10 minute walk or 2 minute drive to Friday Harbour. Enjoy the convenience of dining and shopping right at your fingertips. **** EXTRAS **** Monthly Maintenance Fee Includes Internet. $182.01 Monthly Lake Club Fee, Resort Association Annual Basic Fee $1072.03. (id:24801)
Property Details
| MLS® Number | N11908084 |
| Property Type | Single Family |
| Community Name | Rural Innisfil |
| AmenitiesNearBy | Beach, Marina, Schools |
| CommunityFeatures | Pet Restrictions |
| Features | Balcony |
| ParkingSpaceTotal | 1 |
| PoolType | Indoor Pool |
| WaterFrontType | Waterfront |
Building
| BathroomTotal | 1 |
| BedroomsAboveGround | 1 |
| BedroomsTotal | 1 |
| Amenities | Exercise Centre, Recreation Centre, Storage - Locker |
| Appliances | Dishwasher, Dryer, Furniture, Microwave, Refrigerator, Stove, Washer, Window Coverings |
| CoolingType | Central Air Conditioning |
| ExteriorFinish | Brick |
| FlooringType | Laminate, Tile |
| HeatingFuel | Natural Gas |
| HeatingType | Forced Air |
| SizeInterior | 499.9955 - 598.9955 Sqft |
| Type | Apartment |
Parking
| Underground |
Land
| Acreage | No |
| LandAmenities | Beach, Marina, Schools |
Rooms
| Level | Type | Length | Width | Dimensions |
|---|---|---|---|---|
| Main Level | Living Room | 3.43 m | 4.22 m | 3.43 m x 4.22 m |
| Main Level | Dining Room | 3.43 m | 4.22 m | 3.43 m x 4.22 m |
| Main Level | Kitchen | 2.26 m | 2.69 m | 2.26 m x 2.69 m |
| Main Level | Primary Bedroom | 2.87 m | 3.84 m | 2.87 m x 3.84 m |
| Main Level | Bathroom | 1.5 m | 2.97 m | 1.5 m x 2.97 m |
https://www.realtor.ca/real-estate/27768242/412c-301-sea-ray-avenue-innisfil-rural-innisfil
Interested?
Contact us for more information
David Elfassy
Broker
1206 Centre Street
Thornhill, Ontario L4J 3M9
Melanie Mowat
Salesperson
1206 Centre Street
Thornhill, Ontario L4J 3M9











































