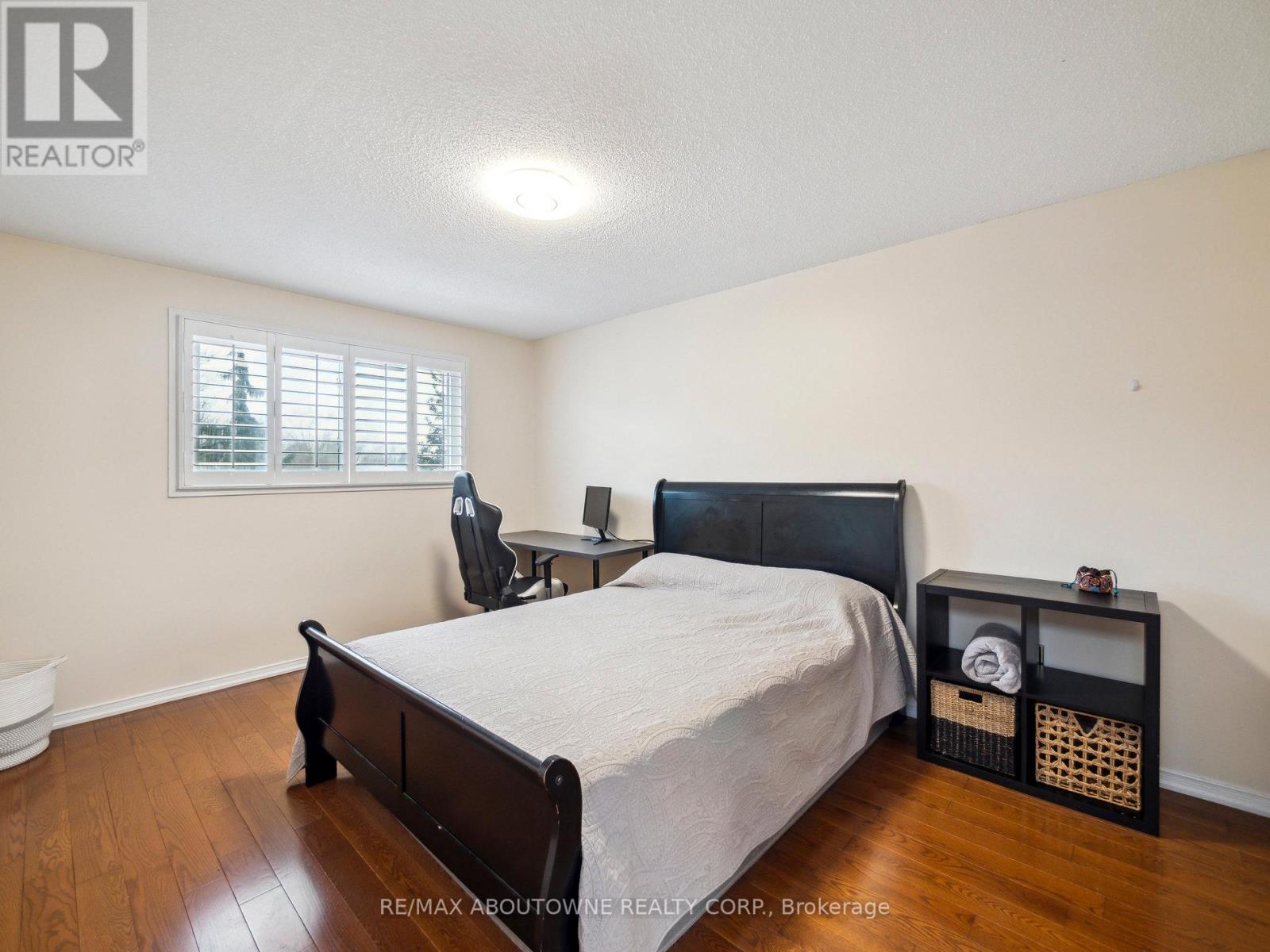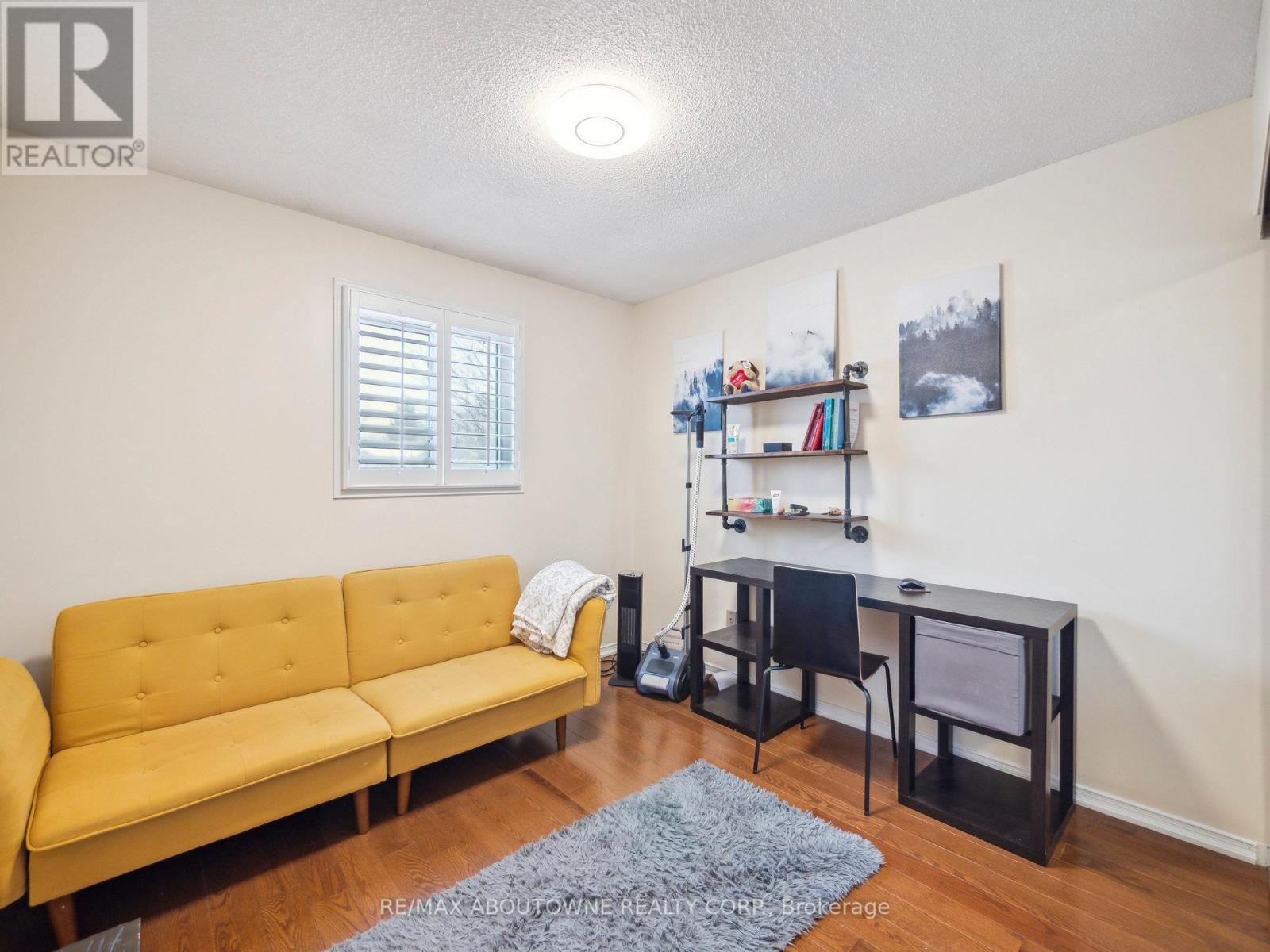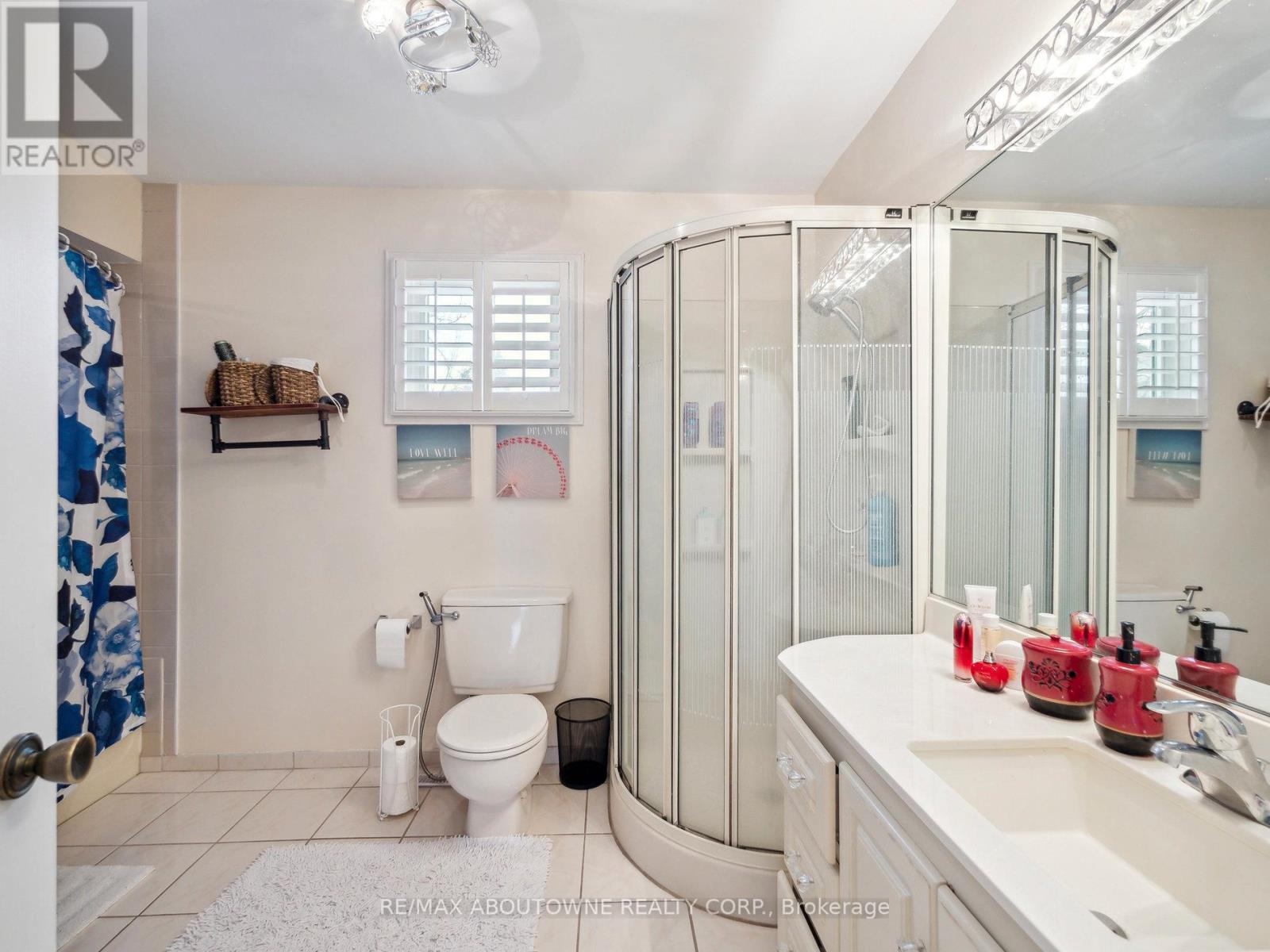4129 Powderhorn Crescent Mississauga, Ontario L5L 3B8
4 Bedroom
4 Bathroom
Fireplace
Inground Pool
Central Air Conditioning
Heat Pump
Landscaped
$4,000 Monthly
Executive property in Sawmill Valley offers 4 bedrooms and 4 baths with a total of 3,300 square feet, including an updated basement with a wet bar. The main living areas feature hardwood floors and a large skylight, and the backyard includes a pool and deck. The location is convenient, with excellent schools, shopping, transit, and major highways all within walking distance. **EXTRAS** Fridge, Stove, Washer, Dryer, Electrical Light Fixtures, All Window Coverings, Pool Equipment, Garage Door Opener & Remote (id:24801)
Property Details
| MLS® Number | W11955469 |
| Property Type | Single Family |
| Community Name | Erin Mills |
| Parking Space Total | 4 |
| Pool Type | Inground Pool |
| Structure | Deck, Patio(s), Porch |
Building
| Bathroom Total | 4 |
| Bedrooms Above Ground | 4 |
| Bedrooms Total | 4 |
| Appliances | Garage Door Opener Remote(s), Water Heater |
| Basement Development | Finished |
| Basement Type | N/a (finished) |
| Construction Style Attachment | Detached |
| Cooling Type | Central Air Conditioning |
| Exterior Finish | Brick |
| Fireplace Present | Yes |
| Flooring Type | Hardwood, Laminate |
| Foundation Type | Concrete |
| Half Bath Total | 2 |
| Heating Fuel | Natural Gas |
| Heating Type | Heat Pump |
| Stories Total | 2 |
| Type | House |
| Utility Water | Municipal Water |
Parking
| Attached Garage |
Land
| Acreage | No |
| Landscape Features | Landscaped |
| Sewer | Sanitary Sewer |
| Size Depth | 116 Ft ,9 In |
| Size Frontage | 44 Ft ,4 In |
| Size Irregular | 44.37 X 116.83 Ft |
| Size Total Text | 44.37 X 116.83 Ft|under 1/2 Acre |
Rooms
| Level | Type | Length | Width | Dimensions |
|---|---|---|---|---|
| Second Level | Primary Bedroom | 5.56 m | 3.3 m | 5.56 m x 3.3 m |
| Second Level | Bedroom 2 | 4.41 m | 3.37 m | 4.41 m x 3.37 m |
| Second Level | Bedroom 3 | 4.5 m | 3.2 m | 4.5 m x 3.2 m |
| Second Level | Bedroom 4 | 3.03 m | 2.95 m | 3.03 m x 2.95 m |
| Basement | Games Room | 5.8 m | 3.1 m | 5.8 m x 3.1 m |
| Basement | Recreational, Games Room | 5.8 m | 4.9 m | 5.8 m x 4.9 m |
| Main Level | Living Room | 5.56 m | 3.31 m | 5.56 m x 3.31 m |
| Main Level | Family Room | 5.49 m | 3.3 m | 5.49 m x 3.3 m |
| Main Level | Dining Room | 3.89 m | 3.28 m | 3.89 m x 3.28 m |
| Main Level | Kitchen | 3.4 m | 3.22 m | 3.4 m x 3.22 m |
| Main Level | Eating Area | 3.4 m | 3.22 m | 3.4 m x 3.22 m |
Contact Us
Contact us for more information
Ali Alsaden
Salesperson
RE/MAX Aboutowne Realty Corp.
1235 North Service Rd W #100
Oakville, Ontario L6M 2W2
1235 North Service Rd W #100
Oakville, Ontario L6M 2W2
(905) 842-7000
(905) 842-7010



















































