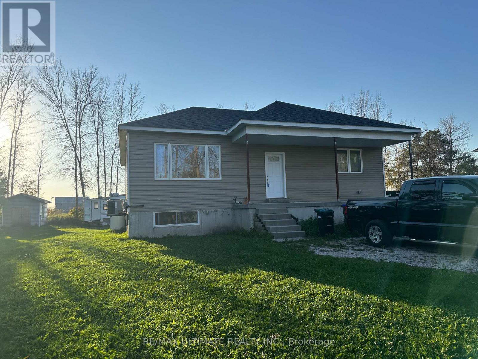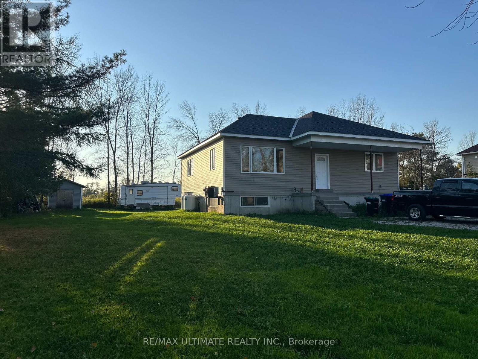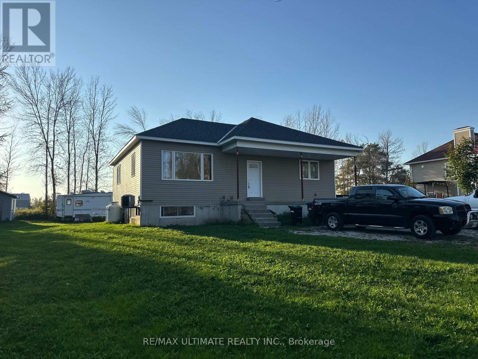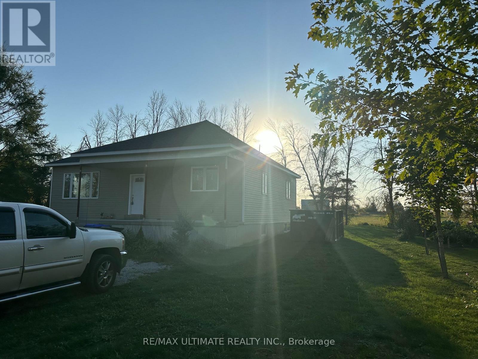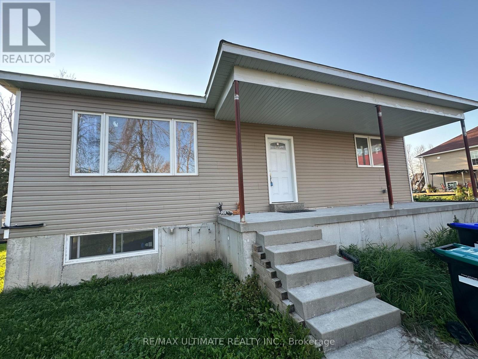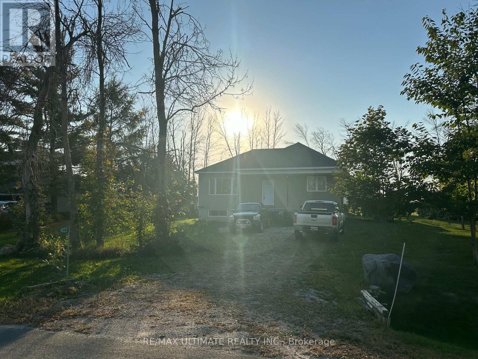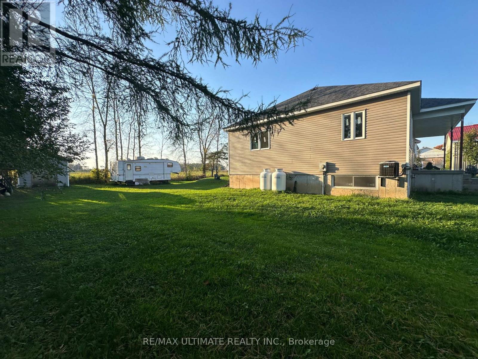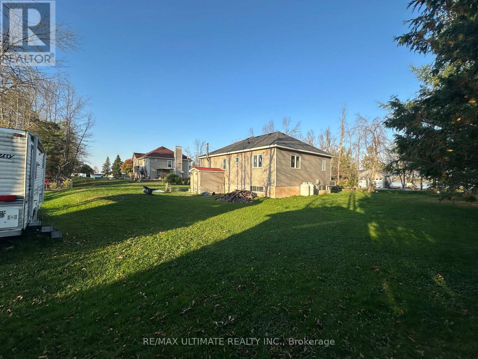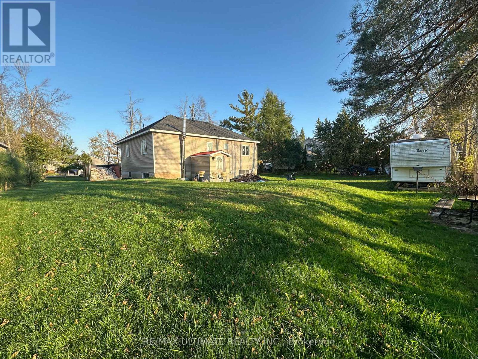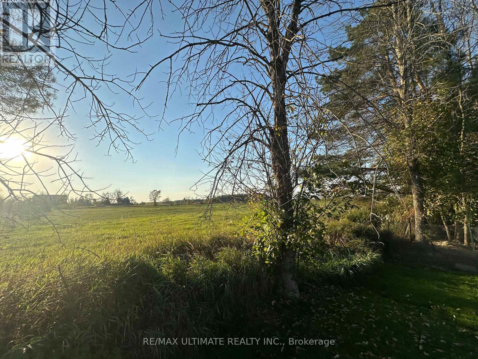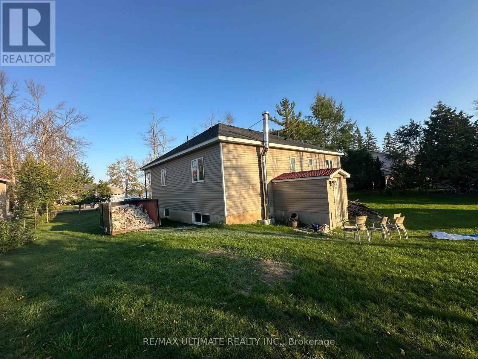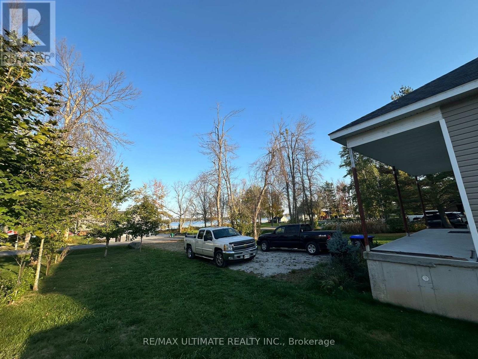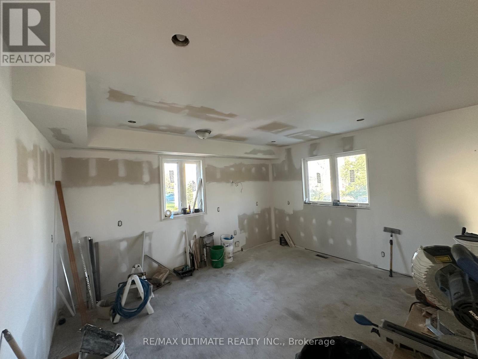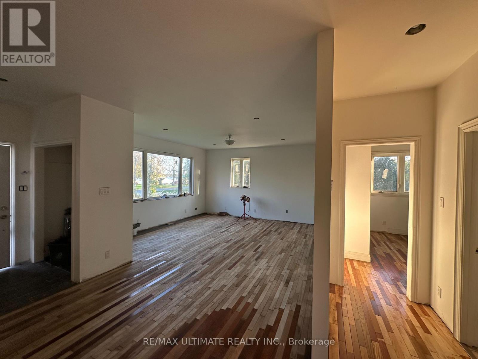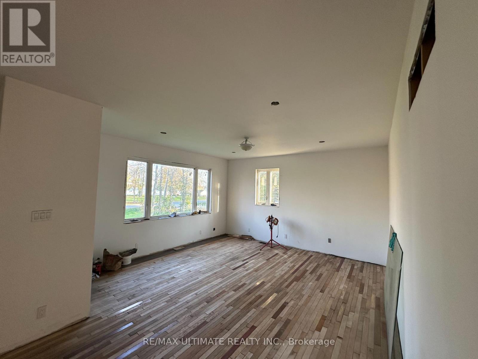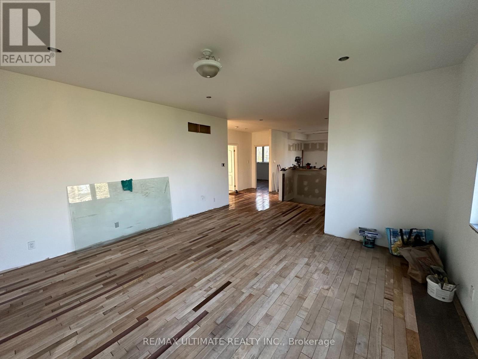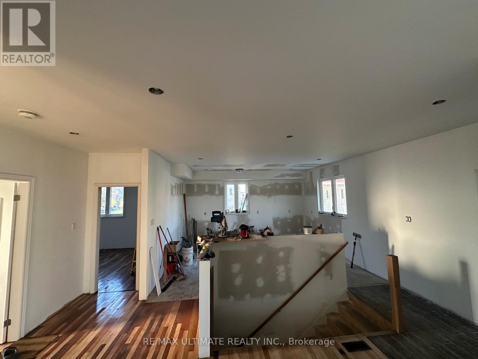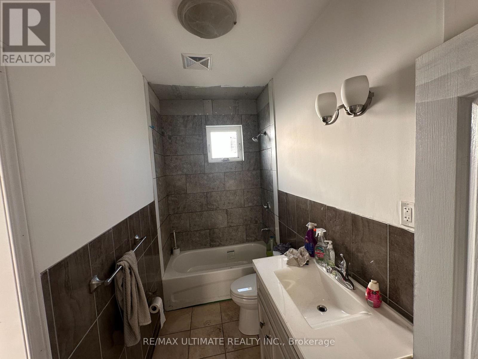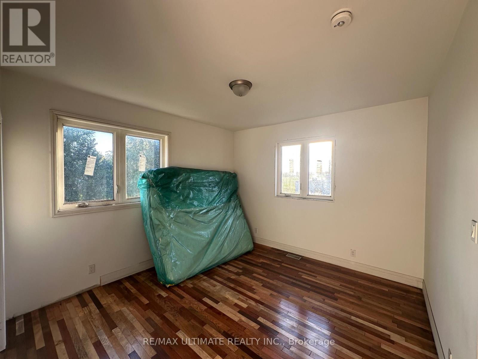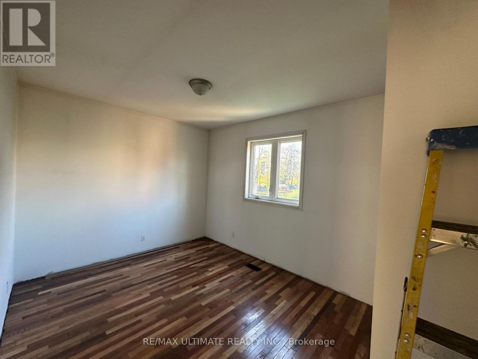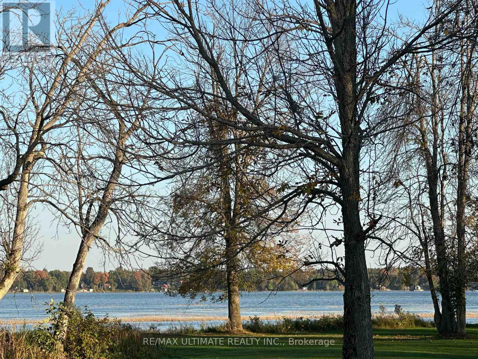4122 Dalrymple Drive Ramara, Ontario L0L 1C0
$548,800
Opportunity Awaits Near Lake Dalrymple! Welcome to 4122 Dalrymple Drive - a 3-bedroom bungalow currently under construction and being sold as-is with open permits and requiring a well, offering a fantastic opportunity to finish and customize your dream home or cottage. Located in a quiet lakeside community just steps from Lake Dalrymple, this property is ideal for those seeking a renovation project or investment potential. The layout is designed for open-concept living with space for a bright kitchen, comfortable living area, and three well-sized bedrooms. Set on a large, private lot surrounded by mature trees, the property offers plenty of room for parking, outdoor entertaining, or future expansion, ample room for gardening, or a garage addition. Enjoy the natural beauty and recreational lifestyle of Lake Dalrymple - known for great fishing, boating, snowmobiling and year-round outdoor fun - all within 20 minutes of Orillia, Beaverton and close to amenities. Bring your tools and vision - this property is ready for your finishing touches! (id:24801)
Property Details
| MLS® Number | S12500814 |
| Property Type | Single Family |
| Community Name | Rural Ramara |
| Features | Carpet Free, Sump Pump |
| Parking Space Total | 6 |
Building
| Bathroom Total | 2 |
| Bedrooms Above Ground | 3 |
| Bedrooms Total | 3 |
| Architectural Style | Bungalow |
| Basement Development | Unfinished |
| Basement Features | Separate Entrance, Walk-up |
| Basement Type | N/a (unfinished), N/a, N/a |
| Construction Style Attachment | Detached |
| Cooling Type | None |
| Exterior Finish | Vinyl Siding |
| Flooring Type | Hardwood |
| Foundation Type | Concrete |
| Heating Fuel | Propane |
| Heating Type | Forced Air |
| Stories Total | 1 |
| Size Interior | 1,100 - 1,500 Ft2 |
| Type | House |
Parking
| No Garage |
Land
| Acreage | No |
| Sewer | Septic System |
| Size Depth | 150 Ft |
| Size Frontage | 100 Ft |
| Size Irregular | 100 X 150 Ft |
| Size Total Text | 100 X 150 Ft |
Rooms
| Level | Type | Length | Width | Dimensions |
|---|---|---|---|---|
| Main Level | Kitchen | 4.8 m | 3.85 m | 4.8 m x 3.85 m |
| Main Level | Living Room | 4.8 m | 4.6 m | 4.8 m x 4.6 m |
| Main Level | Primary Bedroom | 4.55 m | 3.6 m | 4.55 m x 3.6 m |
| Main Level | Bedroom 2 | 4.55 m | 3.25 m | 4.55 m x 3.25 m |
| Main Level | Bedroom 3 | 3.1 m | 2.55 m | 3.1 m x 2.55 m |
https://www.realtor.ca/real-estate/29058271/4122-dalrymple-drive-ramara-rural-ramara
Contact Us
Contact us for more information
John E. Deoliveira
Broker
836 Dundas St West
Toronto, Ontario M6J 1V5
(416) 530-1080
(416) 530-4733
www.RemaxUltimate.com


