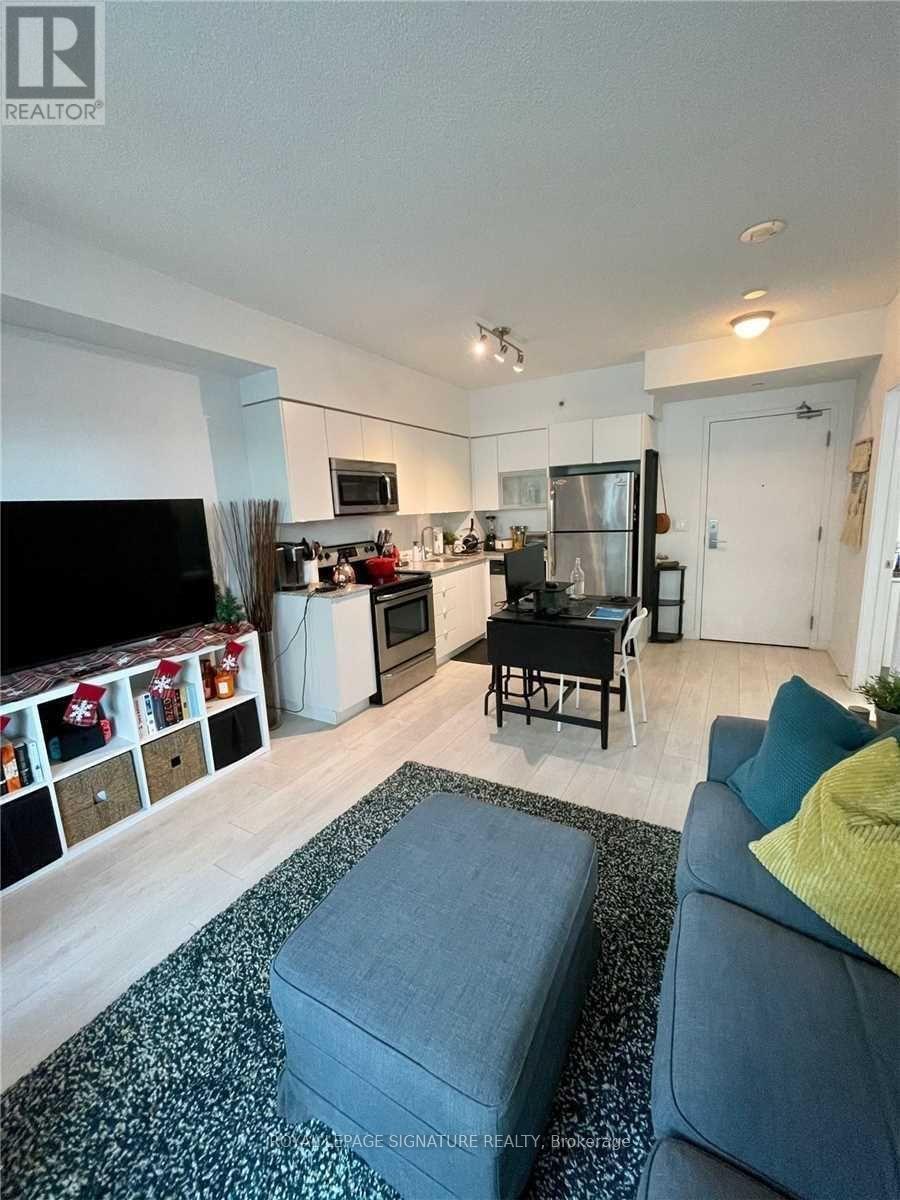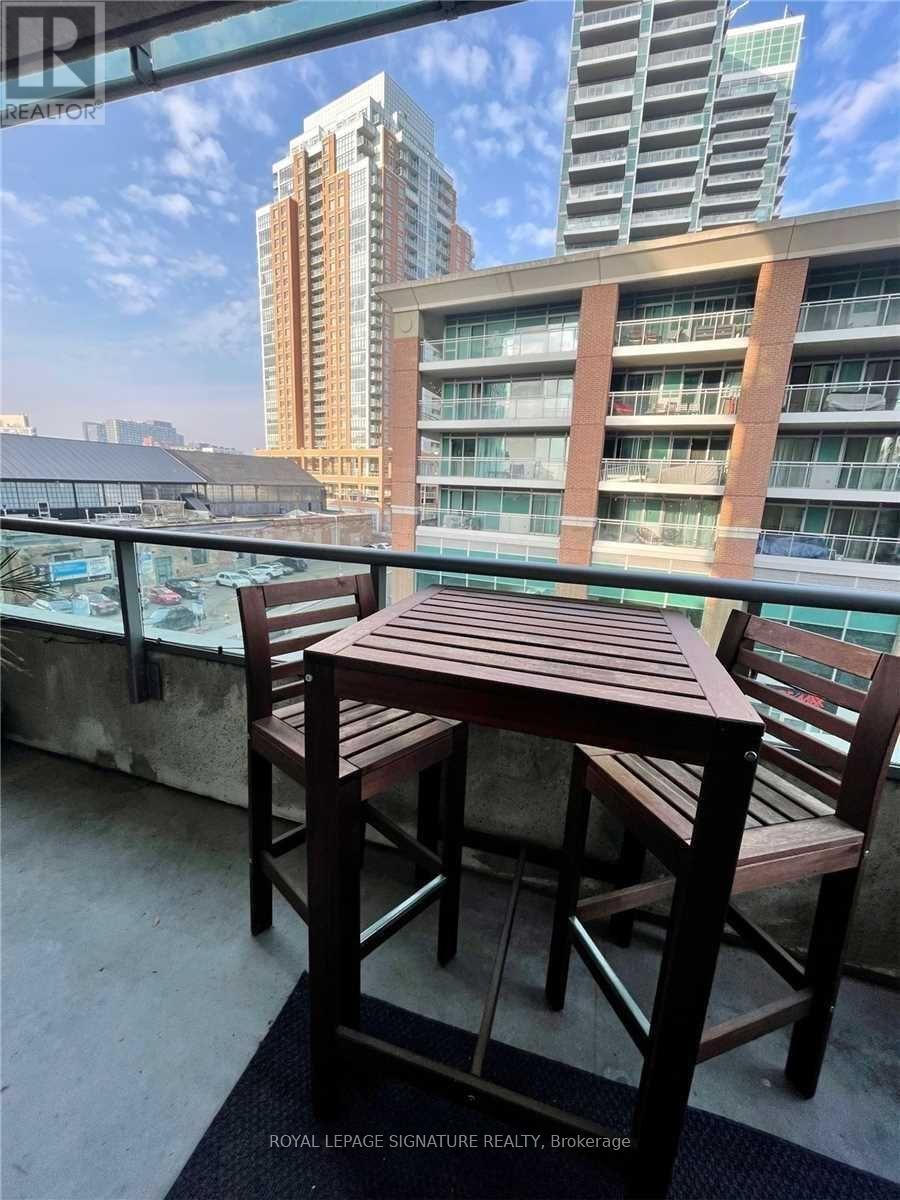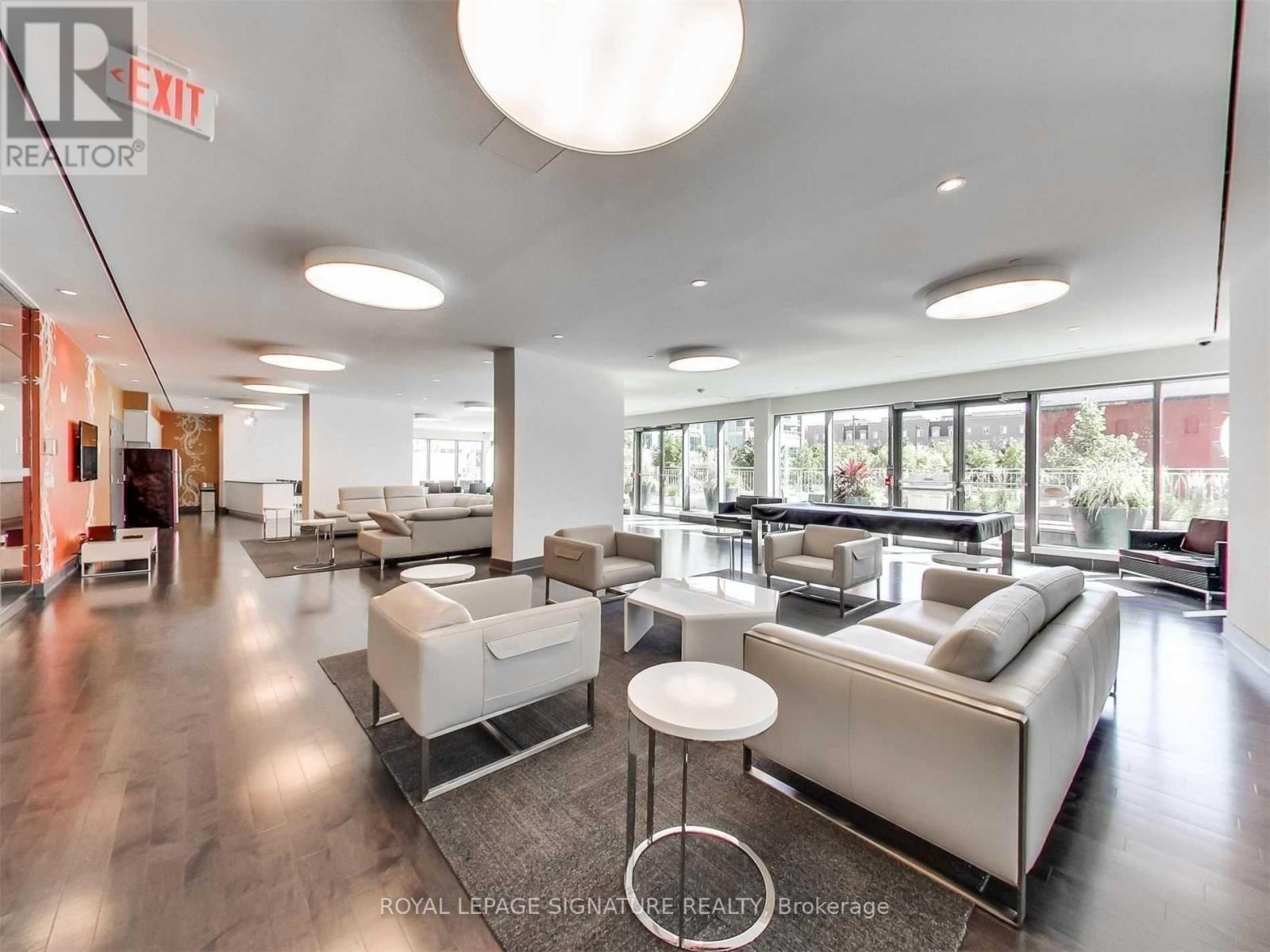412 - 69 Lynn Williams Street Toronto, Ontario M6K 3R7
$2,100 Monthly
Live In A Boutique-Style Building With This Expansive 1 Bedroom Beauty In Liberty On The Park. This Fully Functional Suite Has An Airy, Open Concept Layout With Absolutely No Wasted Space. Featuring Floor-To-Ceiling Windows, Laminate Floors & Sleek Scandinavian Finishes! The Eat-In Kitchen Is Decked Out In Full-Sized Stainless Steel Appliances, Granite Counters & Plenty Of Cabinet Space - Easily Fit A Full-Sized Dining Table or Kitchen Island. The L-O-N-G Living/Dining Space Is Sun-Soaked Through Floor-to-Ceiling Windows & Perfectly Open Concept - Generously Fit A Sectional & Extensive Entertainment Set-Up. Retreat To The Primary Suite Where You'll Find A Spacious Double Closet & Floor-To-Ceiling Windows - There's Room For Your Big Bed & Night Stands. Relax & Unwind In The 3-Piece Spa-Inspired Bath With High-End Finishes: Granite Counters, A Glass Shower Stall, Stylish Grey Tiled Floors, Under-Sink Storage, Extra Shelving & Sparkling New Ensuite Stackable Laundry (Installed Just 1 1/2 Years Ago). Enjoy An Over-Sized Private Balcony With Historic Views of Liberty Village & Continue Your Living Space Al Fresco. Unit Will Be Professionally Cleaned Prior To The New Tenant Taking Possession! **EXTRAS** Amazing Amenities: Gym, Bike Storage, Party Room, Lounge/Workspace, Visitor Parking, Beanfield Fibre Internet Available & Outdoor Rooftop Terrace with BBQ's. Unit Will Be Professionally Cleaned Prior To The New Tenant Taking Possession! (id:24801)
Property Details
| MLS® Number | C11943829 |
| Property Type | Single Family |
| Community Name | Niagara |
| Amenities Near By | Public Transit, Park |
| Community Features | Pet Restrictions |
| Features | Balcony, Carpet Free, In Suite Laundry |
Building
| Bathroom Total | 1 |
| Bedrooms Above Ground | 1 |
| Bedrooms Total | 1 |
| Amenities | Exercise Centre, Party Room, Visitor Parking, Security/concierge |
| Appliances | Dishwasher, Dryer, Microwave, Oven, Range, Refrigerator, Stove, Washer |
| Cooling Type | Central Air Conditioning |
| Exterior Finish | Concrete |
| Flooring Type | Laminate, Tile |
| Heating Fuel | Natural Gas |
| Heating Type | Forced Air |
| Type | Apartment |
Parking
| Underground |
Land
| Acreage | No |
| Land Amenities | Public Transit, Park |
Rooms
| Level | Type | Length | Width | Dimensions |
|---|---|---|---|---|
| Main Level | Living Room | 6.71 m | 3.68 m | 6.71 m x 3.68 m |
| Main Level | Dining Room | 6.71 m | 3.68 m | 6.71 m x 3.68 m |
| Main Level | Kitchen | 6.71 m | 3.68 m | 6.71 m x 3.68 m |
| Main Level | Primary Bedroom | 2.8 m | 2.69 m | 2.8 m x 2.69 m |
| Main Level | Laundry Room | 2.69 m | 2.65 m | 2.69 m x 2.65 m |
https://www.realtor.ca/real-estate/27849732/412-69-lynn-williams-street-toronto-niagara-niagara
Contact Us
Contact us for more information
Kylie Solway
Salesperson
thesoldway.ca
495 Wellington St W #100
Toronto, Ontario M5V 1G1
(416) 205-0355
(416) 205-0360

























