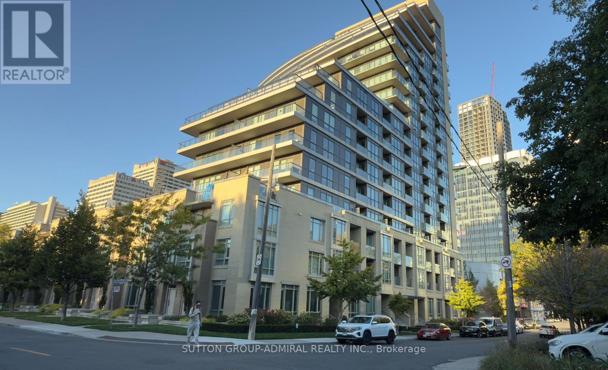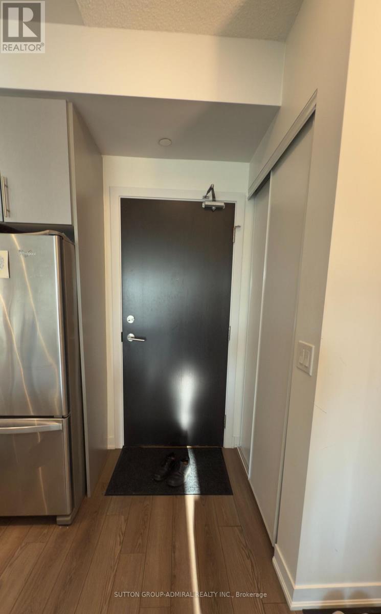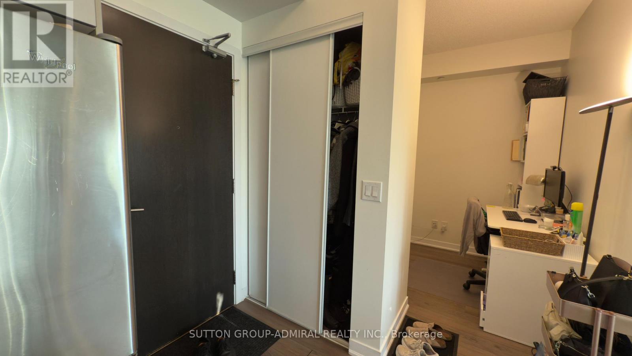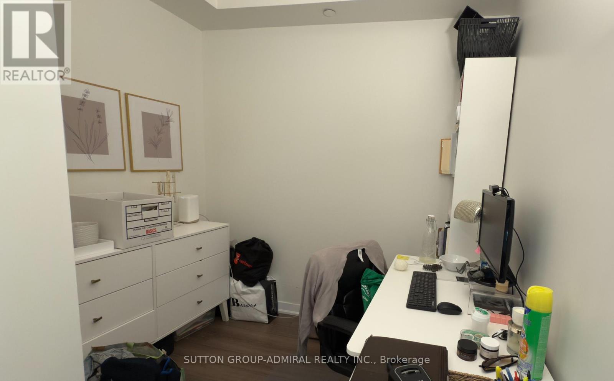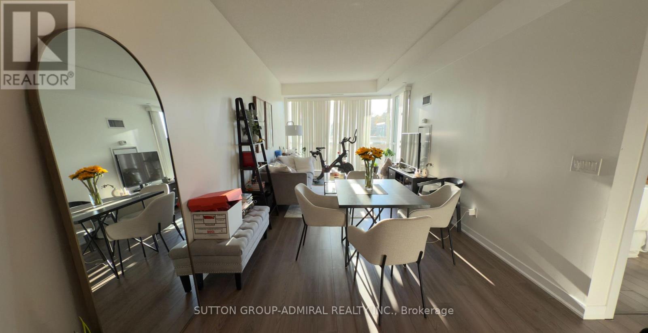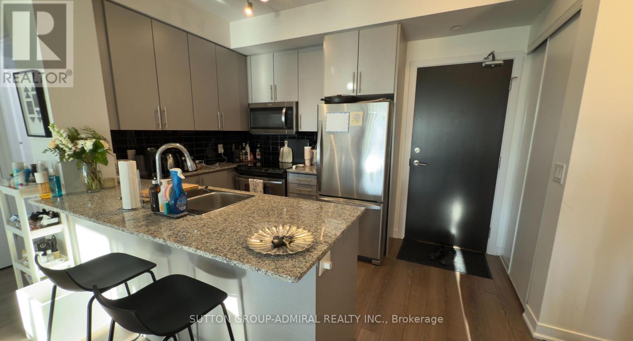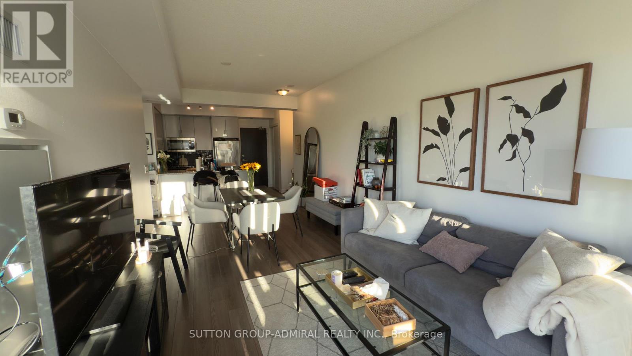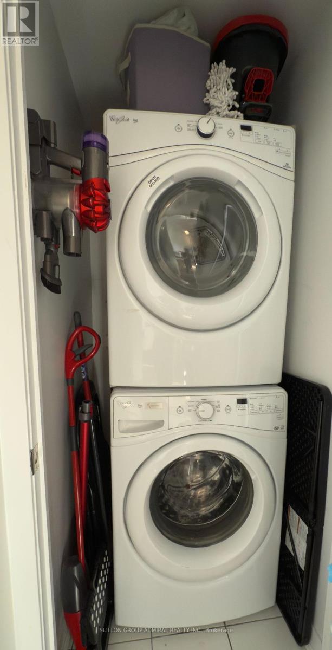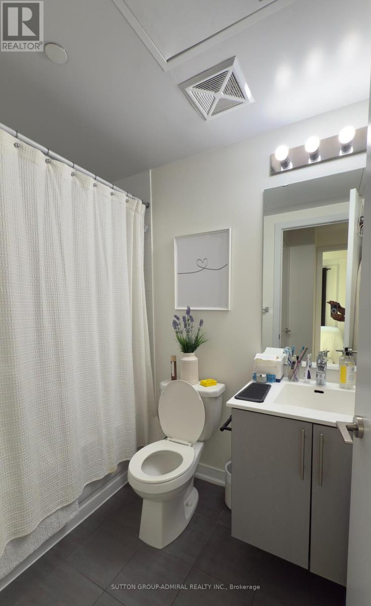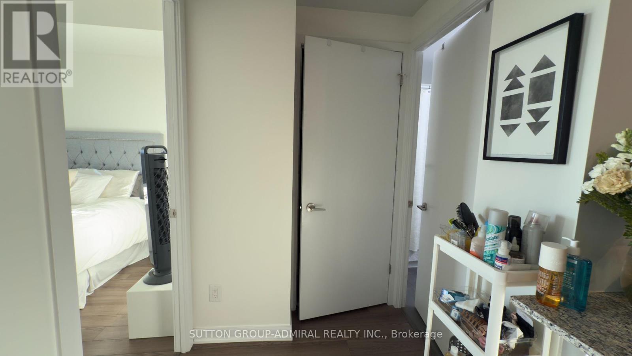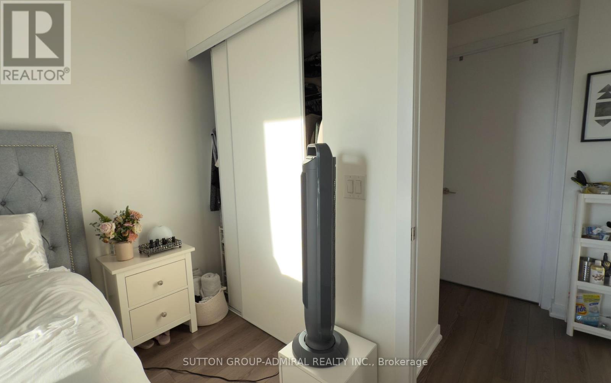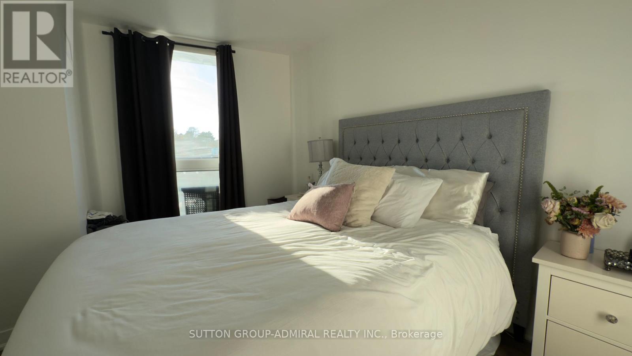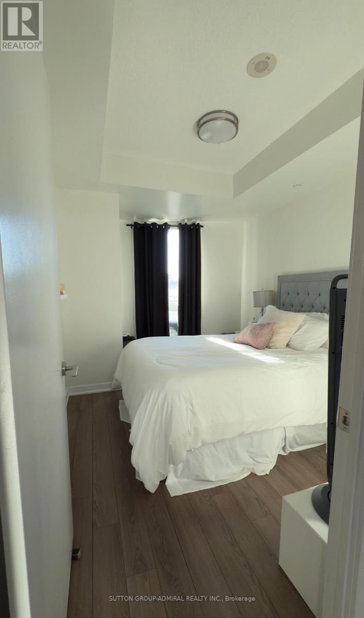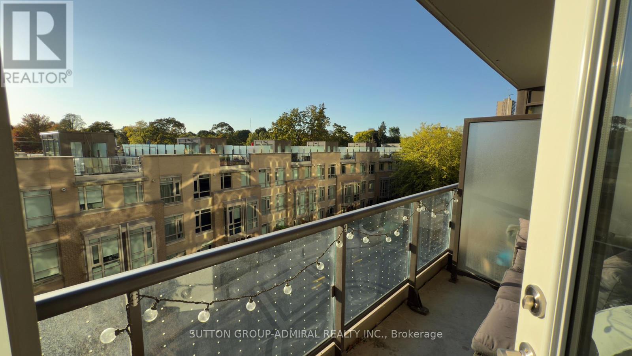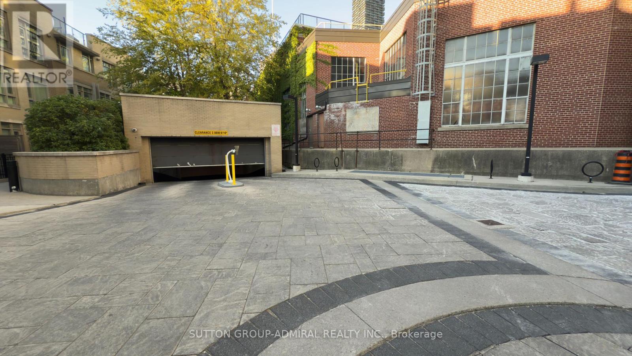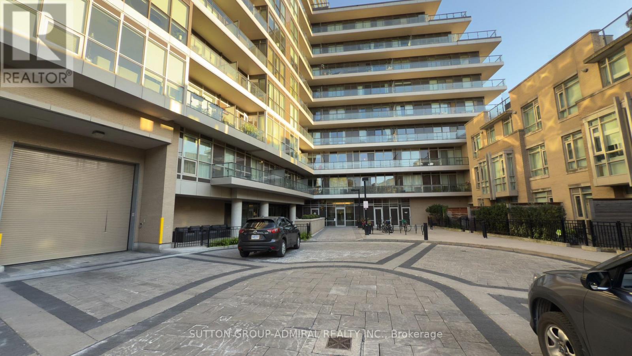412 - 60 Berwick Avenue Toronto, Ontario M5P 0A3
$630,000Maintenance, Heat, Common Area Maintenance, Insurance
$604.25 Monthly
Maintenance, Heat, Common Area Maintenance, Insurance
$604.25 Monthly*Yonge & Eglington Subway, Beautiful & Clear West Facing, 1Bed+ Den Luxury Condominium, Over 700Sq/Ft, *1 Parking & 1 Locker, *9 Ft Ceiling, Just Steps To Ttc & Subway Station, Shops & Restaurants. Step inside a spacious suite located within a sophisticated mid-rise building in the dynamic neighbourhood of Yonge and Eglinton. Plenty of natural light flows in from the floor-to-ceiling windows, which connect onto your private st-facing balcony with unobstructed views. The unit comes complete with a parking spot and a storage locker, which add to the property's exceptional value. The sizeable den is quite versatile offering ample space for a home office or guest area, catering to diverse needs. Residents of The Berwick benefit from a quiet atmosphere where you rarely wait long for the elevator. They also enjoy top-tier amenities, including a 24/7 concierge, fully-equipped gym, party room, guest suites, a library, and visitor parking. To top it all off there is a large roundabout at the rear of the building providing a convenient spot for pickups, drop-offs, and deliveries. Situated in the heart of Yonge and Eglinton, this condo offers unmatched access to a vibrant urban lifestyle, while still being immersed amongst a residential neighbourhood with tree-lined streets. The nearby Eglinton Park provides a beautiful retreat from the urban bustle, featuring sporting fields, tennis courts, a playground, and skating rinks. With the existing Line 1 subway access around the corner and the upcoming Eglinton LRT, commuting is a breeze, connecting you effortlessly to the rest of Toronto. Experience the perfect blend of sophistication, convenience, and vibrant city living at 60 Berwick Suite-412, your new urban sanctuary. (id:24801)
Property Details
| MLS® Number | C12437976 |
| Property Type | Single Family |
| Community Name | Yonge-Eglinton |
| Community Features | Pets Allowed With Restrictions |
| Features | Balcony, Carpet Free |
| Parking Space Total | 1 |
Building
| Bathroom Total | 1 |
| Bedrooms Above Ground | 1 |
| Bedrooms Below Ground | 1 |
| Bedrooms Total | 2 |
| Age | 6 To 10 Years |
| Amenities | Storage - Locker |
| Appliances | Dishwasher, Dryer, Freezer, Hood Fan, Microwave, Stove, Washer, Window Coverings, Refrigerator |
| Architectural Style | Multi-level |
| Basement Type | None |
| Cooling Type | Central Air Conditioning |
| Exterior Finish | Concrete |
| Flooring Type | Tile |
| Heating Fuel | Natural Gas |
| Heating Type | Forced Air |
| Size Interior | 700 - 799 Ft2 |
Parking
| Underground | |
| Garage |
Land
| Acreage | No |
Rooms
| Level | Type | Length | Width | Dimensions |
|---|---|---|---|---|
| Flat | Living Room | 3.75 m | 4.28 m | 3.75 m x 4.28 m |
| Flat | Kitchen | 3.1 m | 3.49 m | 3.1 m x 3.49 m |
| Flat | Den | 2.92 m | 1.87 m | 2.92 m x 1.87 m |
| Flat | Bathroom | 1.68 m | 2.4 m | 1.68 m x 2.4 m |
| Flat | Bedroom | 2.69 m | 3.4 m | 2.69 m x 3.4 m |
Contact Us
Contact us for more information
James Kim
Salesperson
www.facebook.com/profile.php?id=100015346306886
1881 Steeles Ave. W.
Toronto, Ontario M3H 5Y4
(416) 739-7200
(416) 739-9367
www.suttongroupadmiral.com/


