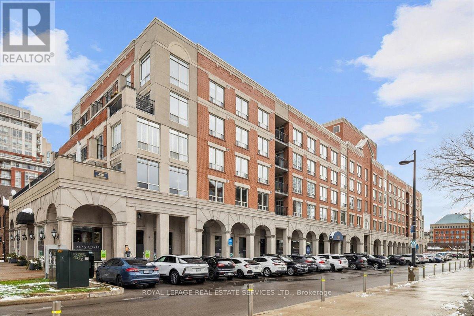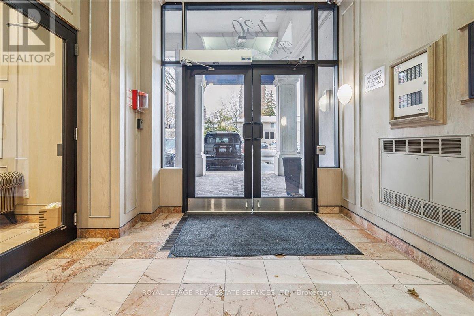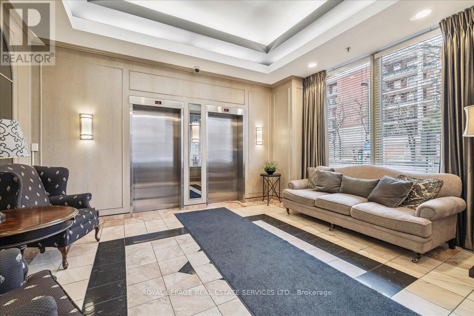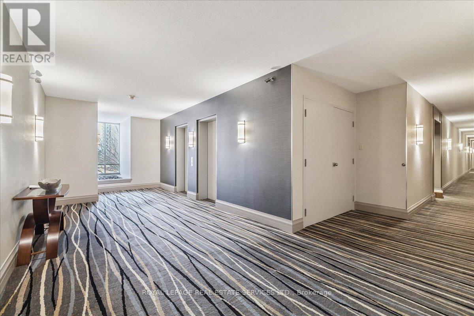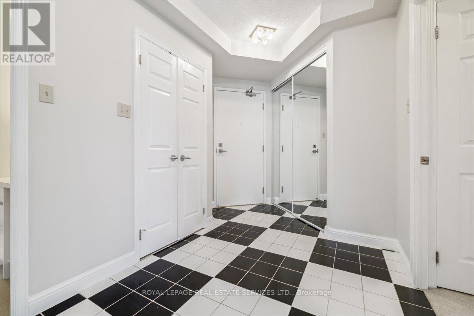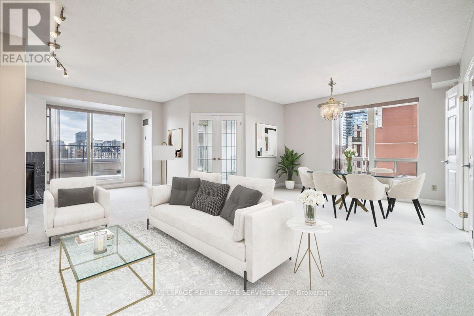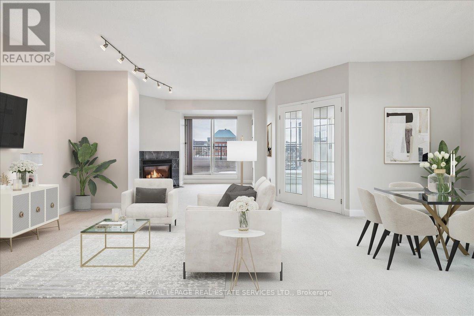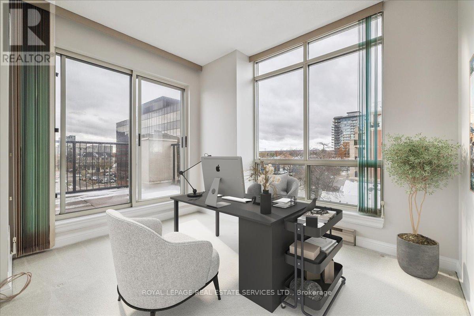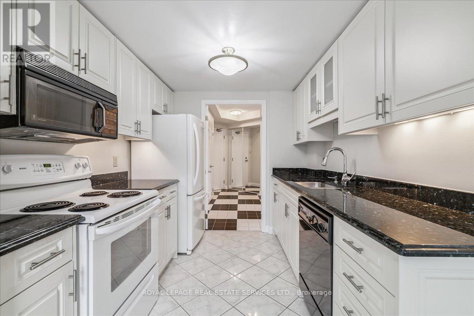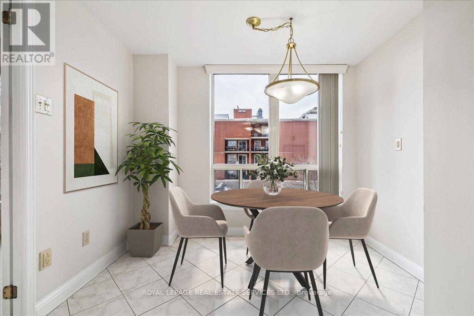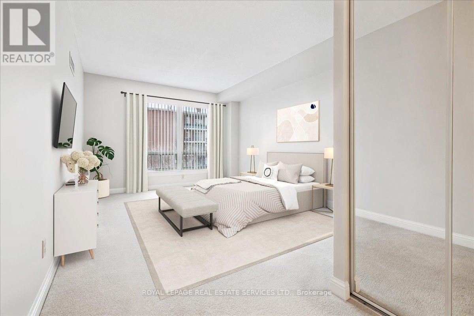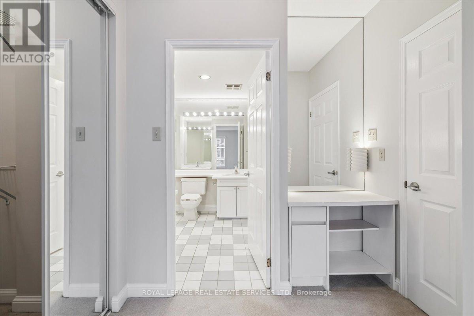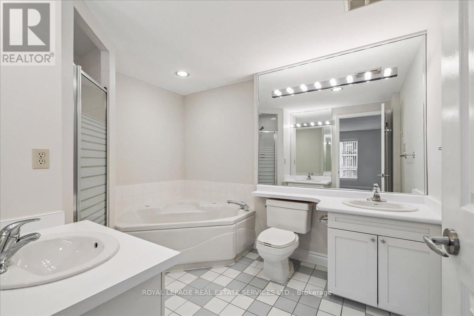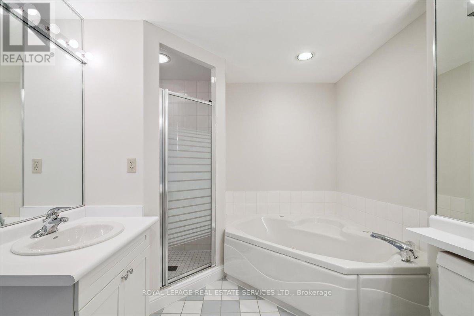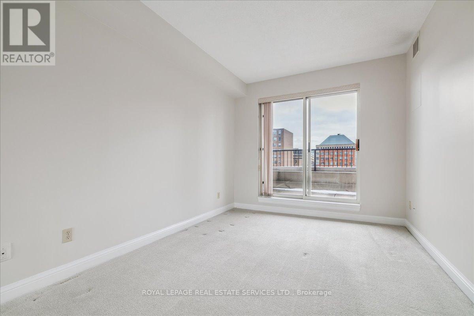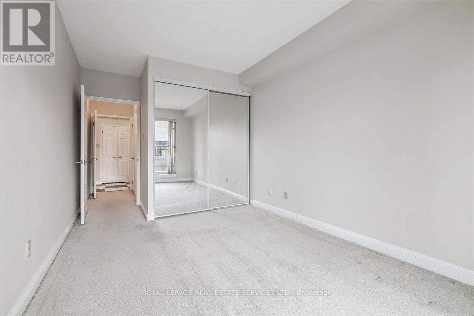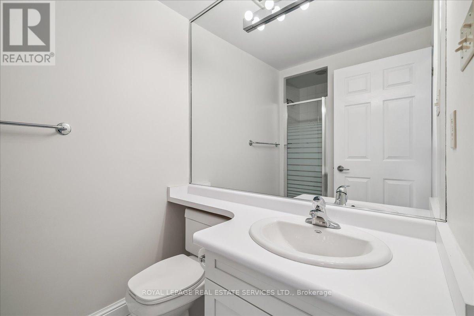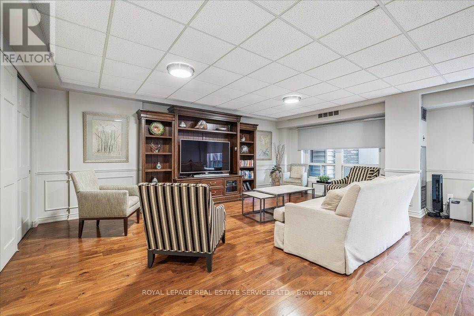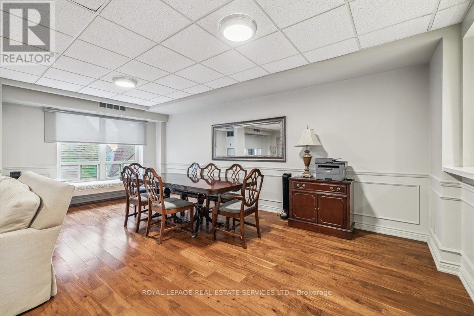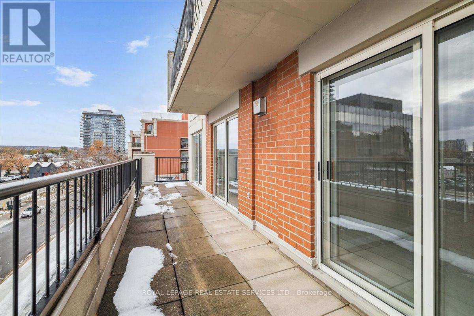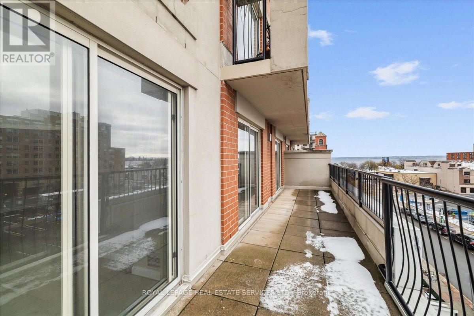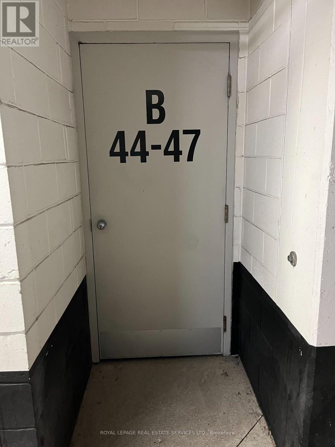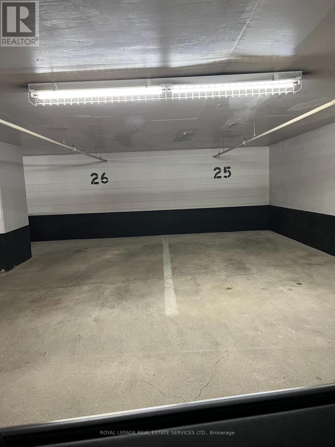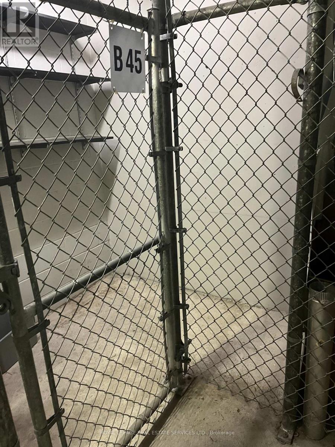412 - 430 Pearl Street Burlington, Ontario L7R 4J8
$999,000Maintenance, Heat, Water, Common Area Maintenance, Parking, Insurance, Electricity
$1,207.32 Monthly
Maintenance, Heat, Water, Common Area Maintenance, Parking, Insurance, Electricity
$1,207.32 MonthlyNestled In The Heart Of Downtown Burlington, This Spacious 1470 Sq Ft Corner Unit Offers 2 +1 Bedrooms and 2 Bathrooms. Featuring an Elegant Dining And Living Room With A Gas Fireplace. Walkout to a large 6' x 32' balcony with lake views. Enjoy the bright Eat in Kitchen with granite countertops and separate Bonus Room that can be used as an Office or Den. The large Primary Bedroom has a walk in closet and a 4-Piece Ensuite Bathroom. This Unit Includes 2 Side By Side Underground Parking Spaces #25 #26 and a large locker B45 located on P2. Condo Fees Include All Utilities Except For Cable/Internet. Within Walking Distance To The Lake, Spencer Park, Restaurants, Shopping, Transit And Entertainment. Say Yes to the Address! (id:24801)
Property Details
| MLS® Number | W12540534 |
| Property Type | Single Family |
| Community Name | Brant |
| Community Features | Pets Not Allowed |
| Features | Balcony, In Suite Laundry |
| Parking Space Total | 2 |
Building
| Bathroom Total | 2 |
| Bedrooms Above Ground | 2 |
| Bedrooms Below Ground | 1 |
| Bedrooms Total | 3 |
| Age | 31 To 50 Years |
| Amenities | Storage - Locker |
| Appliances | Garage Door Opener Remote(s), Dishwasher, Dryer, Microwave, Hood Fan, Stove, Washer, Window Coverings, Refrigerator |
| Basement Type | None |
| Cooling Type | Central Air Conditioning |
| Exterior Finish | Brick |
| Fireplace Present | Yes |
| Heating Fuel | Natural Gas |
| Heating Type | Forced Air |
| Size Interior | 1,400 - 1,599 Ft2 |
| Type | Apartment |
Parking
| Underground | |
| Garage |
Land
| Acreage | No |
| Zoning Description | Dc-15 |
Rooms
| Level | Type | Length | Width | Dimensions |
|---|---|---|---|---|
| Main Level | Living Room | 3.81 m | 7.01 m | 3.81 m x 7.01 m |
| Main Level | Dining Room | 2.84 m | 3.81 m | 2.84 m x 3.81 m |
| Main Level | Kitchen | 2.59 m | 5.18 m | 2.59 m x 5.18 m |
| Main Level | Primary Bedroom | 3.66 m | 4.5 m | 3.66 m x 4.5 m |
| Main Level | Bedroom | 3.96 m | 2.9 m | 3.96 m x 2.9 m |
| Main Level | Den | 3.35 m | 2.9 m | 3.35 m x 2.9 m |
https://www.realtor.ca/real-estate/29098885/412-430-pearl-street-burlington-brant-brant
Contact Us
Contact us for more information
Nancy Festarini
Salesperson
www.nancyfest.com/
www.facebook.com/pages/The-Festarini-Team-Top-1-in-Canada/497066653693349?fref=ts
twitter.com/NancyFestarini
ca.linkedin.com/in/nancyfestarini
251 North Service Rd #102
Oakville, Ontario L6M 3E7
(905) 338-3737
(905) 338-7351


