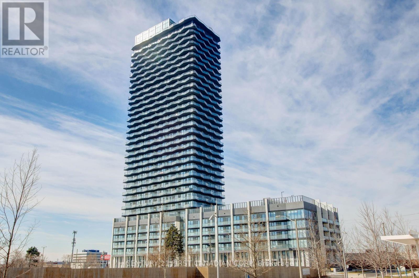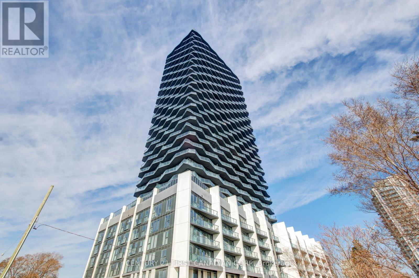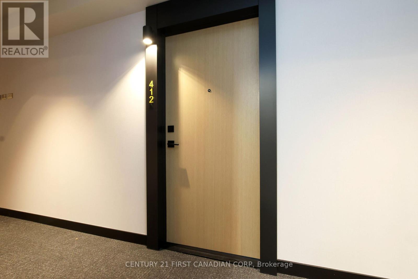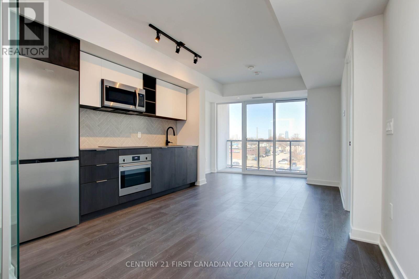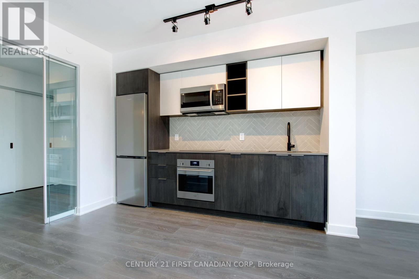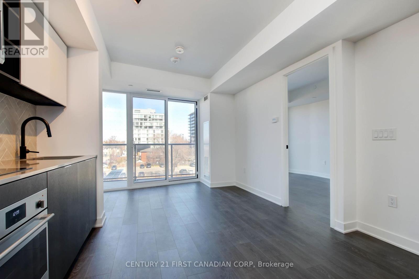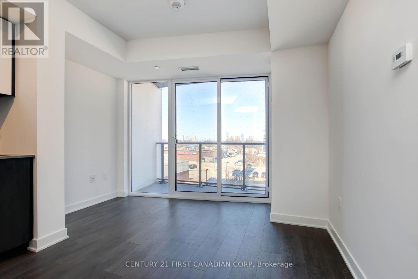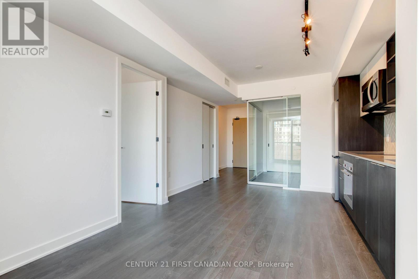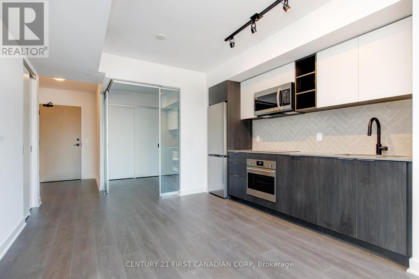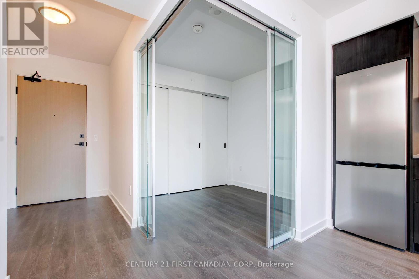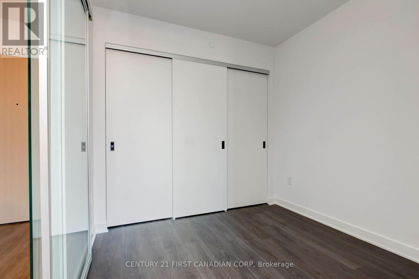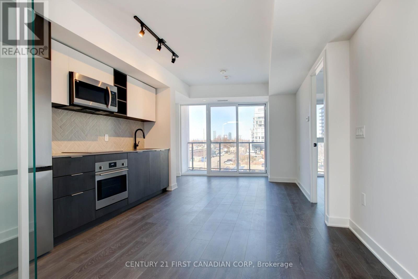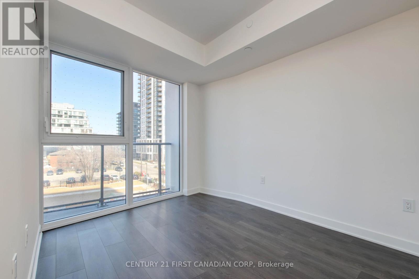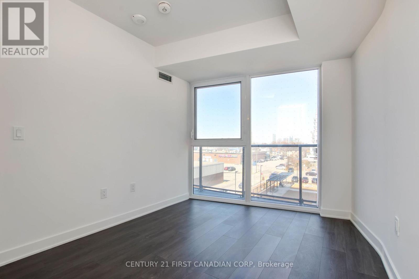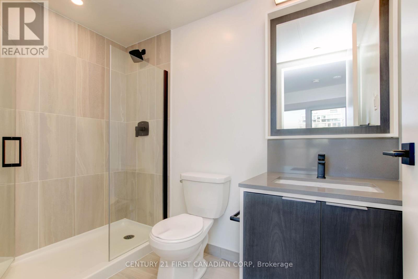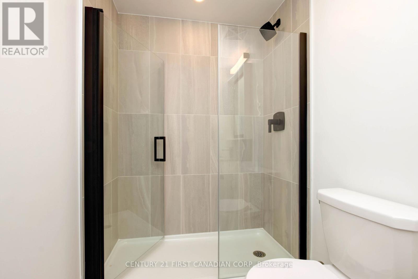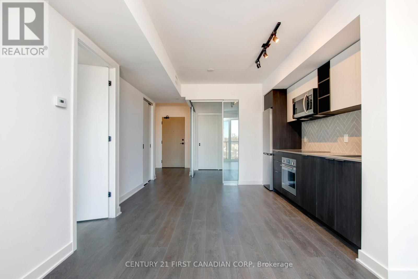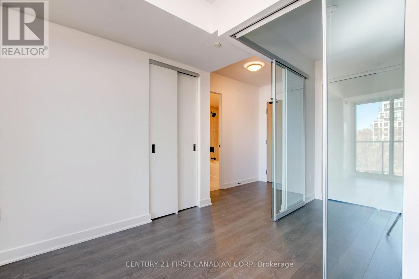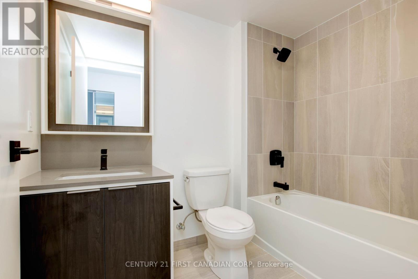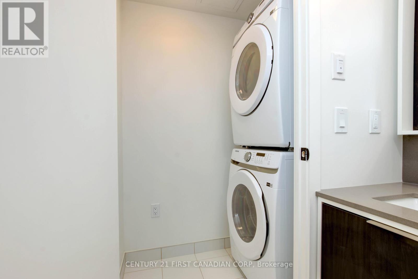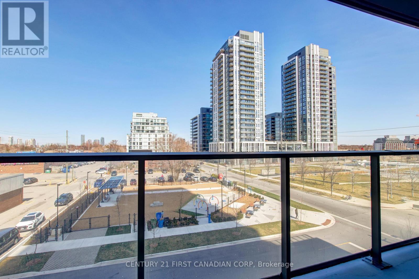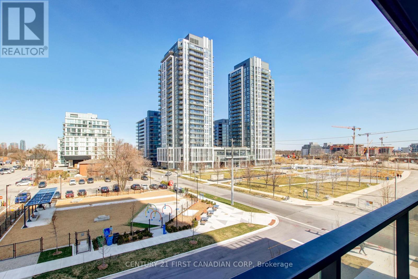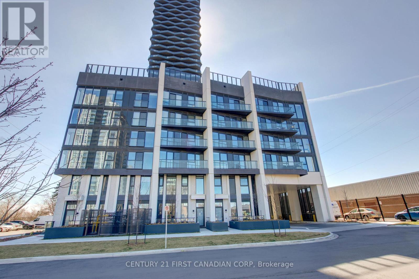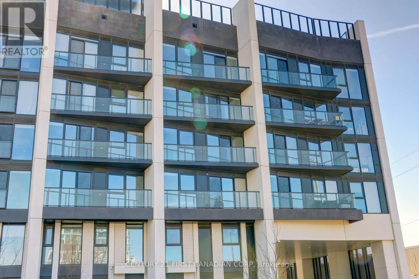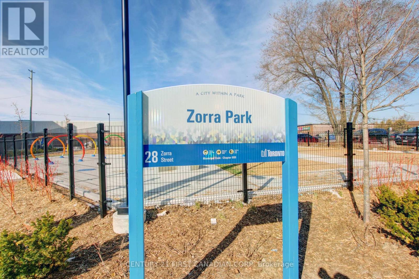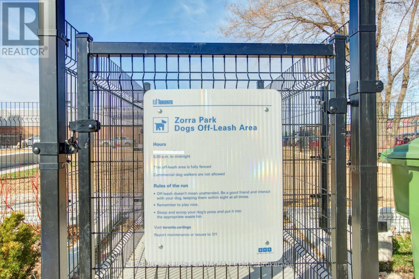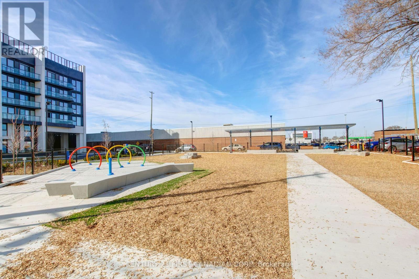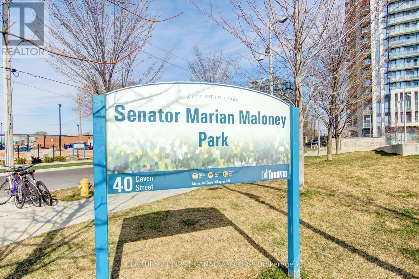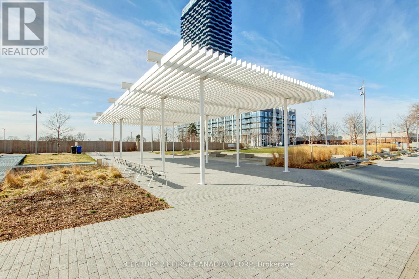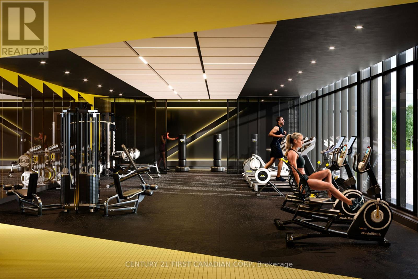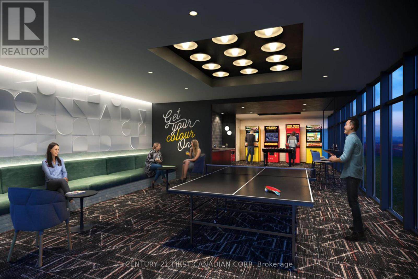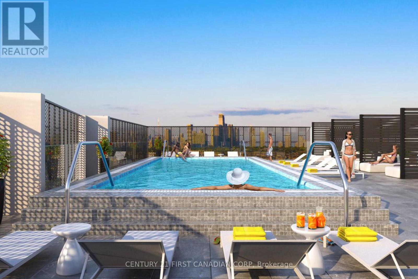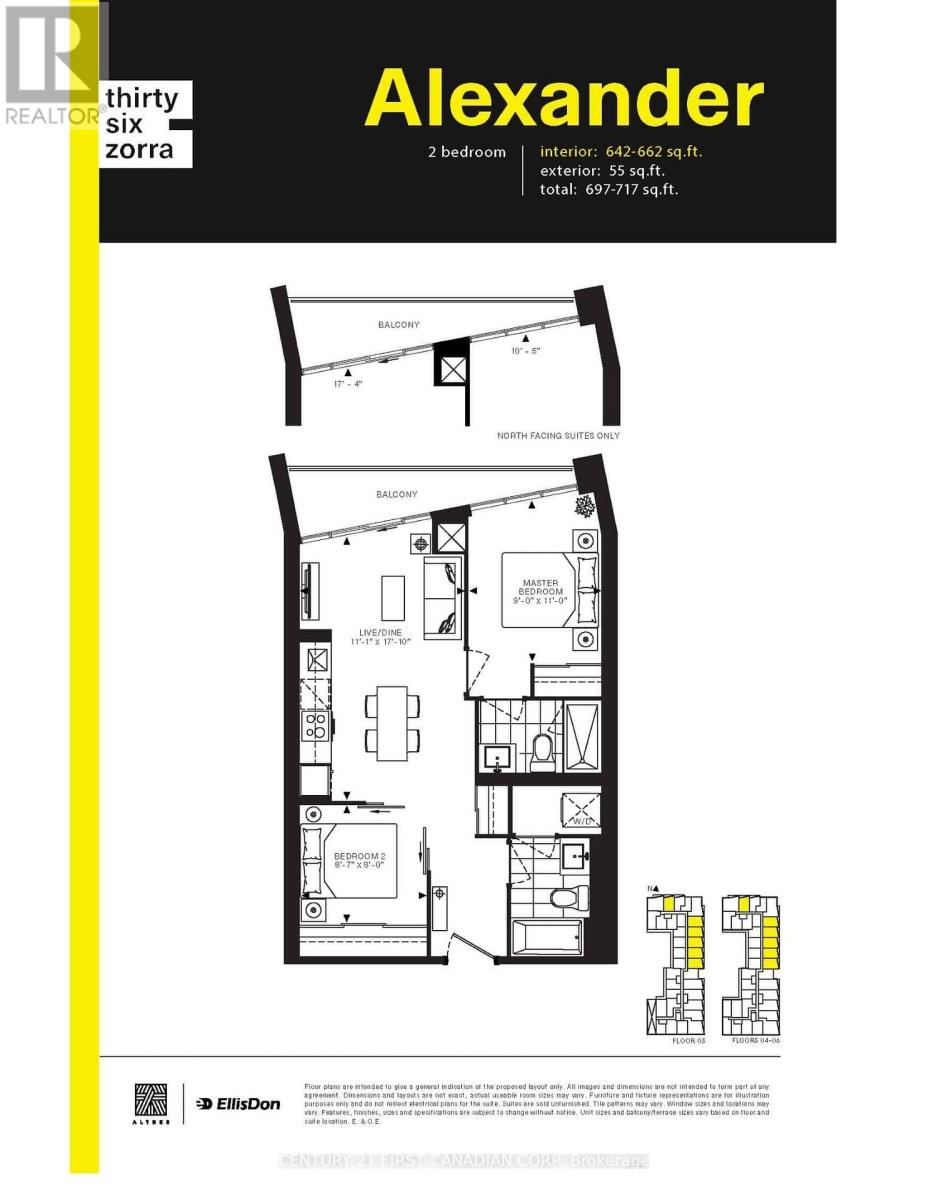#412 -36 Zorra St Toronto, Ontario M8Z 0G5
$629,900Maintenance,
$415.37 Monthly
Maintenance,
$415.37 MonthlyWelcome to 36 Zorra unit 412 located in the heart of the Queensway! This stunning brand new 2 bedroom 2 bathroom luxury condo boasts open concept living, with 8ft floor to ceiling windows letting the natural light flow throughout the space. This cozy 4th floor unit features 2 spacious bedrooms, one with wall to wall closets, and the other with a 3pc ensuite! Unit also features a large open concept kitchen, living, dining, and a North facing balcony! The beautiful brand new kitchen boasts brand new stainless steel appliances, with 2 tone upper and lower cabinets for storage, along with quartz countertops. Included with this unit, you can enjoy your in-unit washer and dryer, as well as a dedicated locker space for your seasonal storage on the same floor as your unit! You also have access to an outdoor pool with luxurious cabanas, BBQ area, fire pits, a full demo kitchen, recreation room with fun activities and arcade games and green spaces, giving you lots of room to entertain! Not only can you enjoy the amenities at your fingertips at Zorra, this ideal location gives you access to tons of public transit, shopping, restaurants, theaters, highway access, trails and parks and so much more just steps away from your door! (id:24801)
Property Details
| MLS® Number | W8204894 |
| Property Type | Single Family |
| Community Name | Islington-City Centre West |
| Amenities Near By | Public Transit |
| Features | Cul-de-sac, Balcony |
| Pool Type | Outdoor Pool |
| View Type | View |
Building
| Bathroom Total | 2 |
| Bedrooms Above Ground | 2 |
| Bedrooms Total | 2 |
| Amenities | Storage - Locker, Party Room, Visitor Parking, Exercise Centre |
| Cooling Type | Central Air Conditioning |
| Exterior Finish | Concrete |
| Heating Fuel | Natural Gas |
| Heating Type | Forced Air |
| Type | Apartment |
Parking
| Visitor Parking |
Land
| Acreage | No |
| Land Amenities | Public Transit |
Rooms
| Level | Type | Length | Width | Dimensions |
|---|---|---|---|---|
| Main Level | Primary Bedroom | 3.35 m | 2.7 m | 3.35 m x 2.7 m |
| Main Level | Bedroom 2 | 2.65 m | 2.44 m | 2.65 m x 2.44 m |
| Main Level | Kitchen | 5.2 m | 3.38 m | 5.2 m x 3.38 m |
| Main Level | Family Room | 5.2 m | 3.38 m | 5.2 m x 3.38 m |
| Main Level | Dining Room | 5.2 m | 3.38 m | 5.2 m x 3.38 m |
https://www.realtor.ca/real-estate/26709517/412-36-zorra-st-toronto-islington-city-centre-west
Interested?
Contact us for more information
Sarvat Tahir
Salesperson
(519) 673-6789
www.sarvat-tahir.c21.ca/
facebook.com/soldbysarvat
420 York Street
London, Ontario N6B 1R1
(519) 673-3390
(519) 673-6789
firstcanadian.c21.ca/
facebook.com/C21First
instagram.com/c21first


