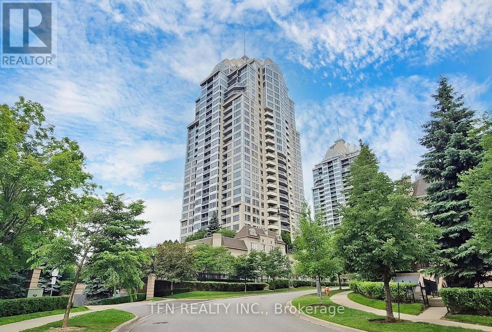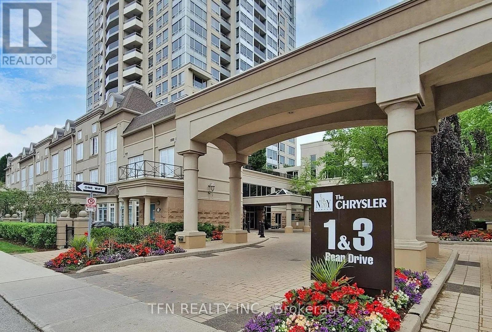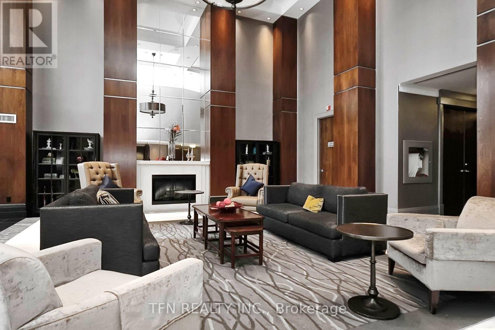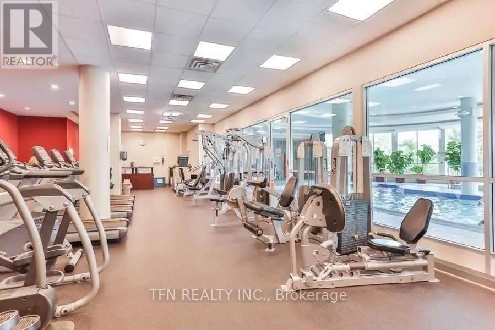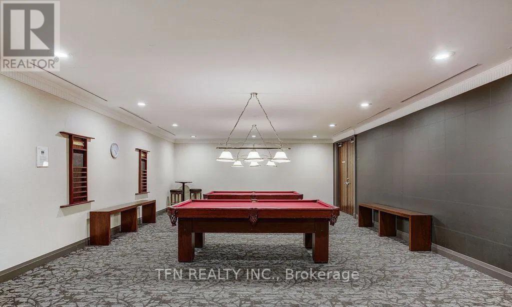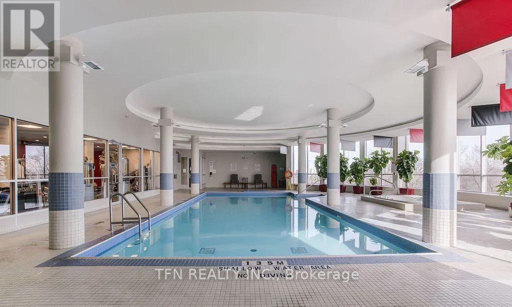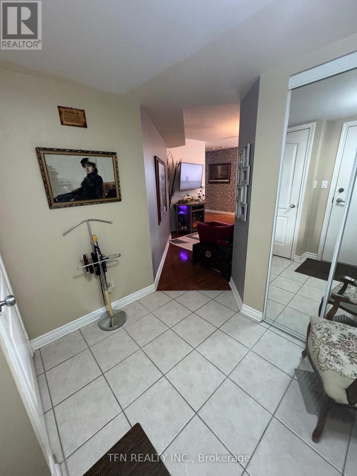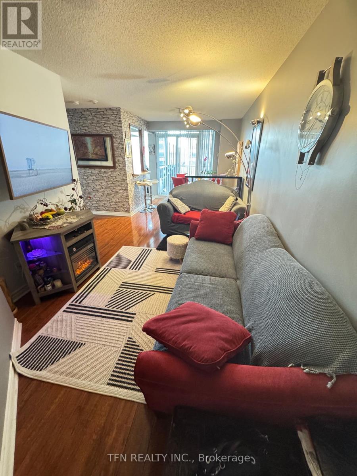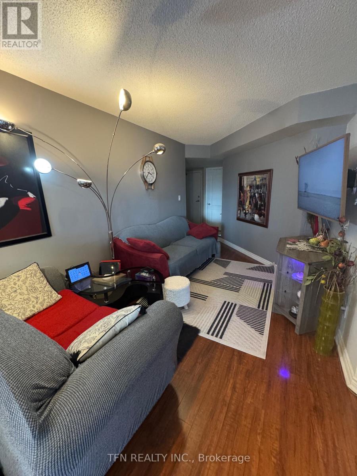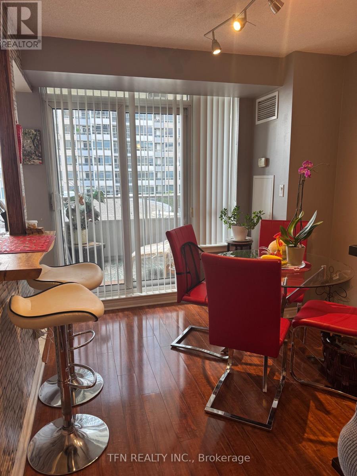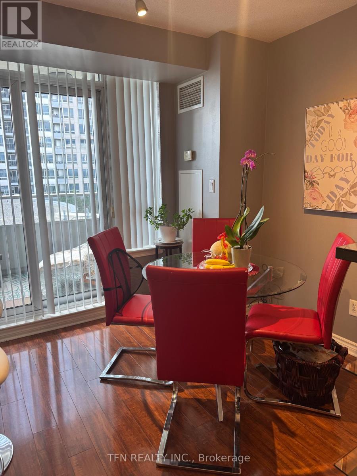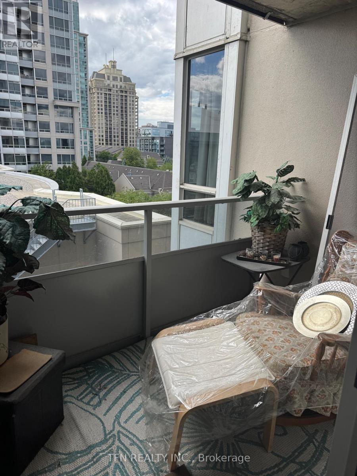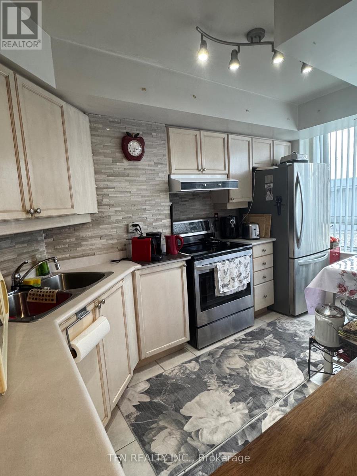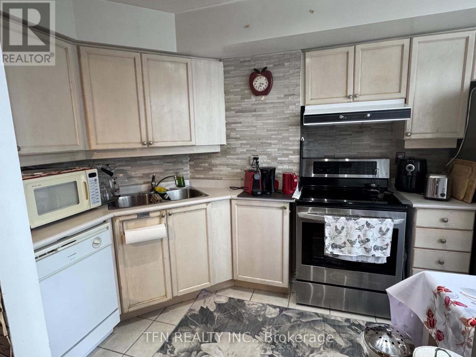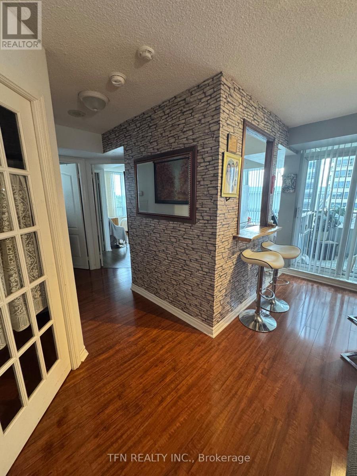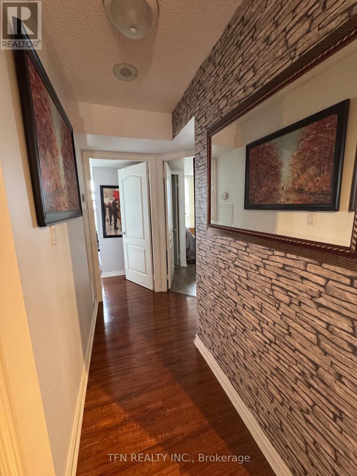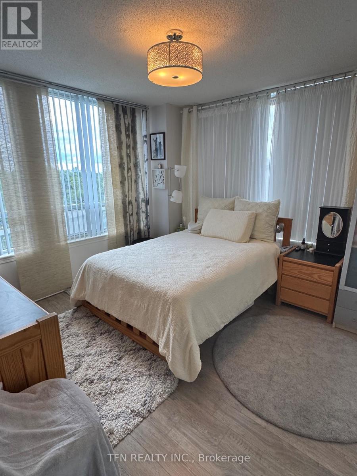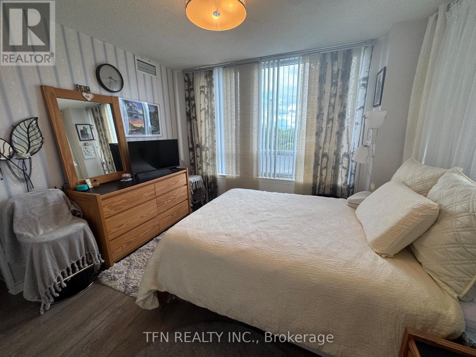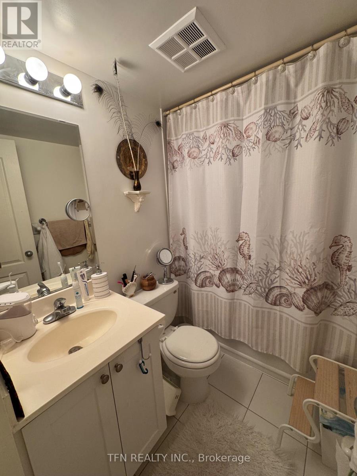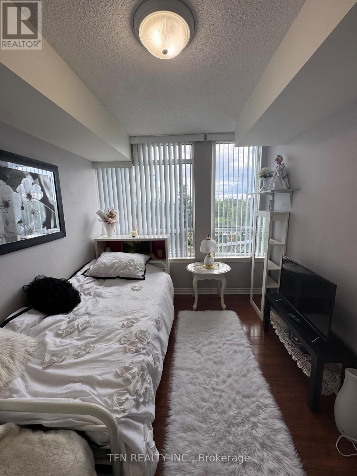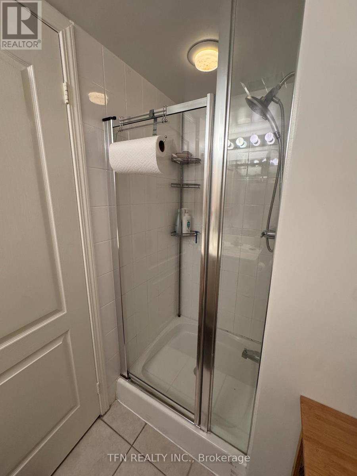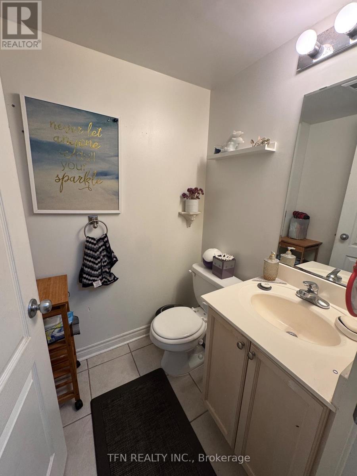412 - 3 Rean Drive Toronto, Ontario M2K 3C2
2 Bedroom
2 Bathroom
900 - 999 ft2
Indoor Pool
Central Air Conditioning
Forced Air
$3,500 Monthly
5 Stars Luxury Hotel Living. Prestigious Location With Southwest City Views. 960S.F. Corner Unit With Eat-In Kitchen. 24-Hr Concierge, Excellent Facilities, Close To Bayview Village Shopping, Transportation & Subway, Rean Park, Ymca, And Many Other Amenities. (id:24801)
Property Details
| MLS® Number | C12365726 |
| Property Type | Single Family |
| Community Name | Bayview Village |
| Community Features | Pets Allowed With Restrictions |
| Features | Balcony, Carpet Free, In Suite Laundry |
| Parking Space Total | 1 |
| Pool Type | Indoor Pool |
Building
| Bathroom Total | 2 |
| Bedrooms Above Ground | 2 |
| Bedrooms Total | 2 |
| Amenities | Security/concierge, Exercise Centre, Visitor Parking, Party Room |
| Appliances | Furniture |
| Basement Type | None |
| Cooling Type | Central Air Conditioning |
| Exterior Finish | Concrete Block |
| Flooring Type | Laminate, Ceramic |
| Heating Fuel | Natural Gas |
| Heating Type | Forced Air |
| Size Interior | 900 - 999 Ft2 |
| Type | Apartment |
Parking
| Underground | |
| Garage |
Land
| Acreage | No |
Rooms
| Level | Type | Length | Width | Dimensions |
|---|---|---|---|---|
| Flat | Living Room | 6.68 m | 3.05 m | 6.68 m x 3.05 m |
| Flat | Dining Room | 2.62 m | 2.62 m | 2.62 m x 2.62 m |
| Flat | Kitchen | 4.18 m | 2.16 m | 4.18 m x 2.16 m |
| Flat | Primary Bedroom | 3.4 m | 3.38 m | 3.4 m x 3.38 m |
| Flat | Bedroom 2 | 3.48 m | 2.78 m | 3.48 m x 2.78 m |
https://www.realtor.ca/real-estate/28780071/412-3-rean-drive-toronto-bayview-village-bayview-village
Contact Us
Contact us for more information
Natalia Belykh
Salesperson
Tfn Realty Inc.
71 Villarboit Cres #2
Vaughan, Ontario L4K 4K2
71 Villarboit Cres #2
Vaughan, Ontario L4K 4K2
(416) 789-0288
(416) 789-2028


