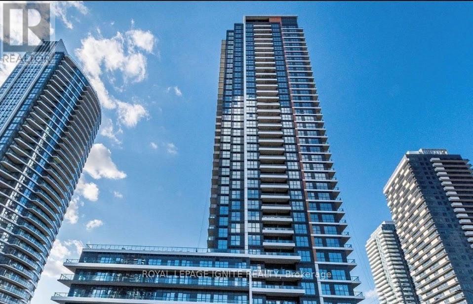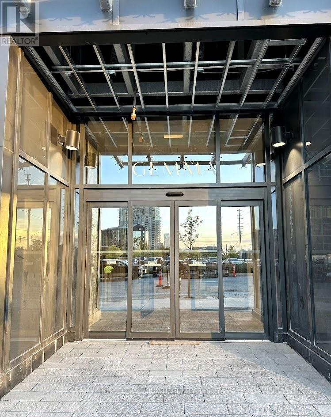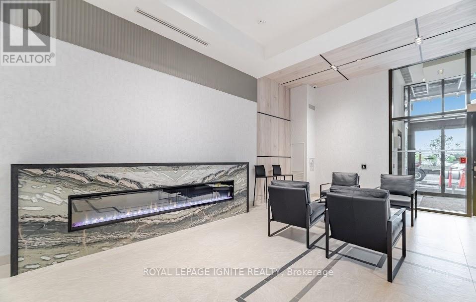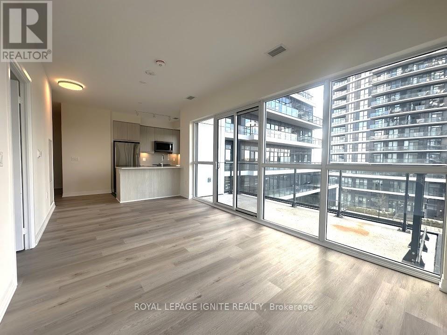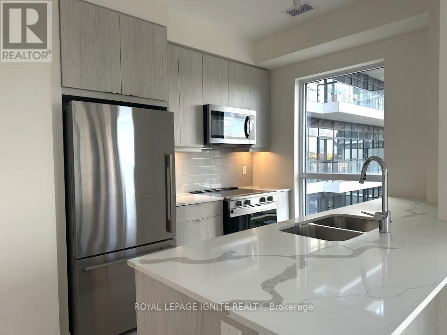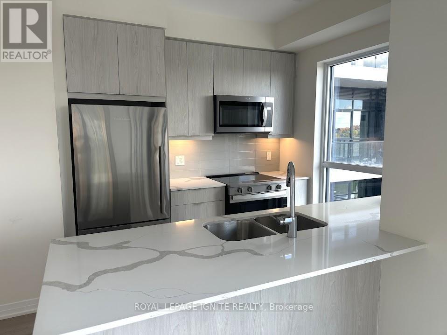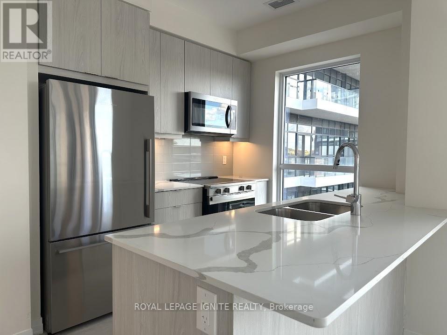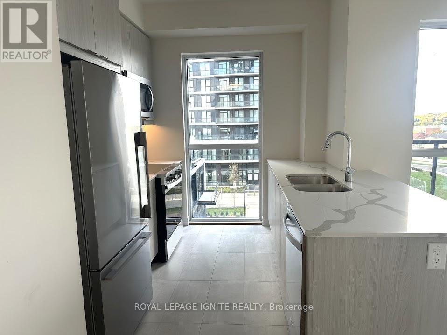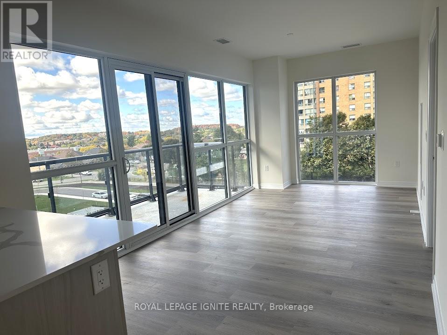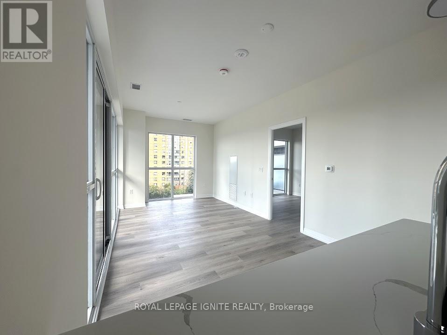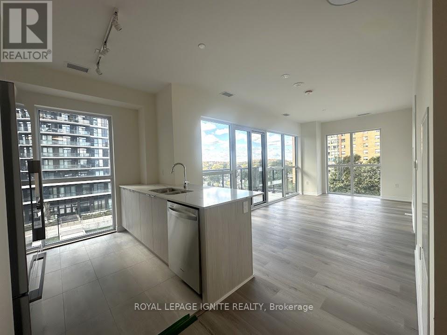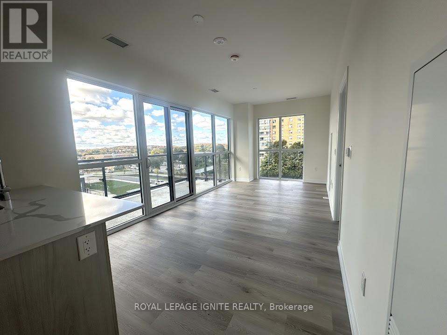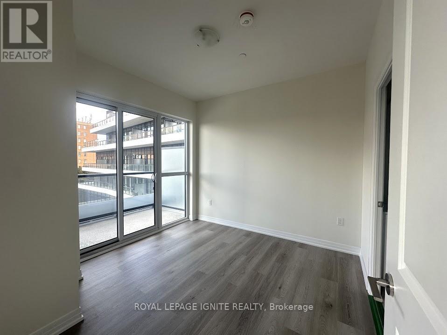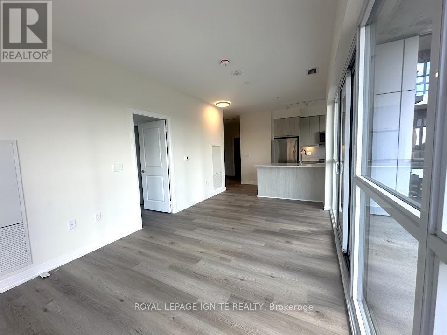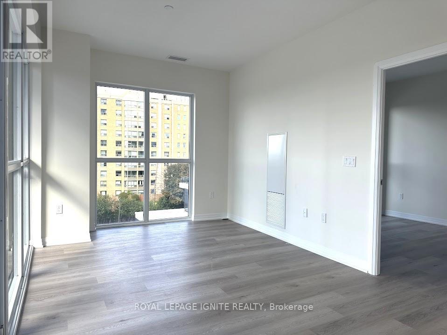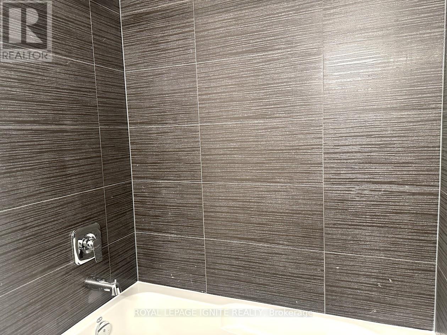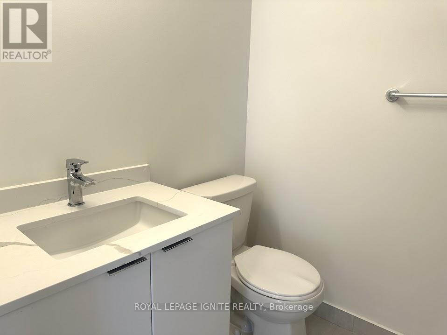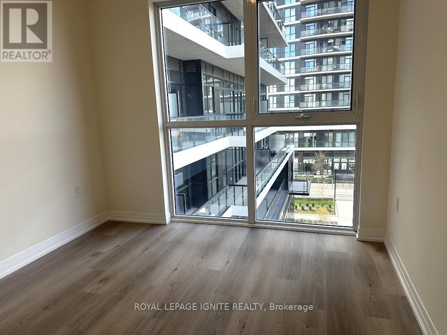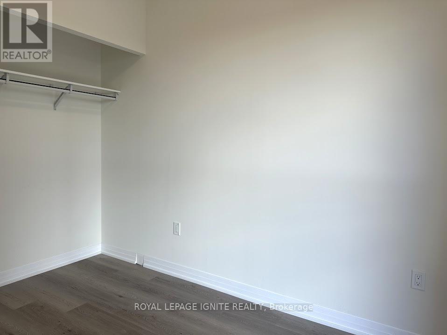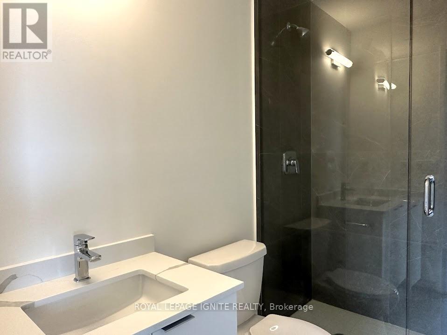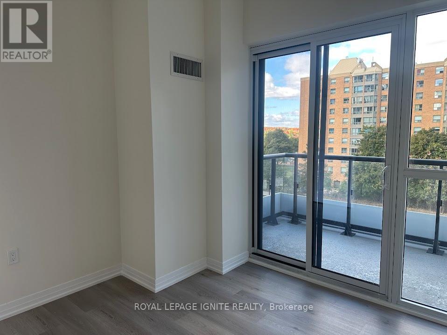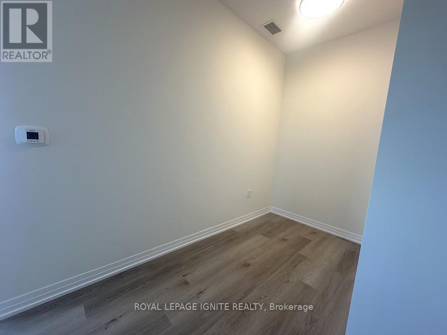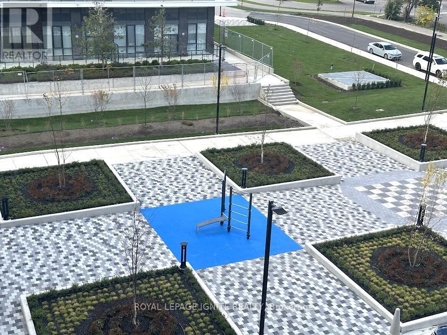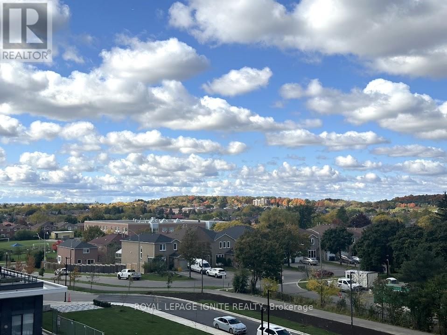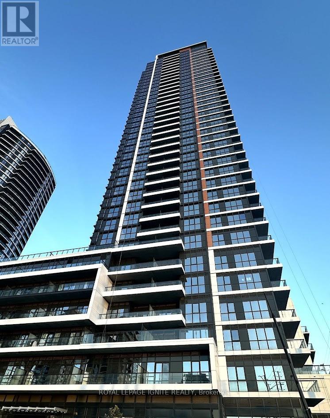412 - 15 Watergarden Drive Mississauga, Ontario L5R 0H4
$2,950 Monthly
Experience refined urban living in this brand-new, never-lived-in 2 Bedroom + Den, 2 Bathroom corner suite. Perfectly situated in one of Mississauga's most sought-after communities. Bright and Spacious with a Fully Functional Floor Plan, greeted by floor-to-ceiling windows that flood the home with natural light and an unobstructed view of the west. The thoughtfully designed layout offers two spacious bedrooms, a versatile den ideal for a home office and two elegantly finished bathrooms featuring modern fixtures and premium finishes. The open-concept living and dining area seamlessly flows into a sleek, contemporary kitchen adorned with high-end cabinetry, quartz countertops, and built-in stainless steel appliances - the perfect setting for both entertaining guests and comfortable everyday living. Set in a prime Mississauga location, this residence is just steps away from schools, grocery stores, restaurants, banks, and public transit. With every essential convenience nearby and easy access to major highways, this address offers the perfect balance of connectivity and comfort. More than just a condo, this is a lifestyle of elegance and convenience. This is truly a rare opportunity to lease a spacious, stylish, and impeccably designed 2-bedroom + Den Condo. Be the first to call this modern and sophisticated suite your home. (id:24801)
Property Details
| MLS® Number | W12479093 |
| Property Type | Single Family |
| Community Name | Hurontario |
| Amenities Near By | Public Transit |
| Communication Type | High Speed Internet |
| Community Features | Pets Allowed With Restrictions |
| Features | Balcony, Carpet Free |
| Parking Space Total | 1 |
Building
| Bathroom Total | 2 |
| Bedrooms Above Ground | 2 |
| Bedrooms Below Ground | 1 |
| Bedrooms Total | 3 |
| Age | New Building |
| Amenities | Storage - Locker, Security/concierge |
| Appliances | Dishwasher, Dryer, Hood Fan, Microwave, Alarm System, Stove, Washer, Window Coverings, Refrigerator |
| Basement Type | None |
| Cooling Type | Central Air Conditioning |
| Exterior Finish | Concrete |
| Flooring Type | Laminate |
| Heating Fuel | Natural Gas |
| Heating Type | Forced Air |
| Size Interior | 800 - 899 Ft2 |
| Type | Apartment |
Parking
| Underground | |
| Garage |
Land
| Acreage | No |
| Land Amenities | Public Transit |
Rooms
| Level | Type | Length | Width | Dimensions |
|---|---|---|---|---|
| Flat | Living Room | 6.02 m | 3.12 m | 6.02 m x 3.12 m |
| Flat | Dining Room | 6.02 m | 3.15 m | 6.02 m x 3.15 m |
| Flat | Kitchen | 2.74 m | 2.51 m | 2.74 m x 2.51 m |
| Flat | Den | 1.83 m | 1.6 m | 1.83 m x 1.6 m |
| Flat | Primary Bedroom | 3.2 m | 3.12 m | 3.2 m x 3.12 m |
| Flat | Bedroom 2 | 2.9 m | 2.9 m | 2.9 m x 2.9 m |
Contact Us
Contact us for more information
Amrik Pabla
Broker
(416) 999-4931
www.aquireandsellrealestate.com/
2980 Drew Rd #219a
Mississauga, Ontario L4T 0A7
(416) 282-3333
Paul Gill
Salesperson
2980 Drew Rd #219a
Mississauga, Ontario L4T 0A7
(416) 282-3333


