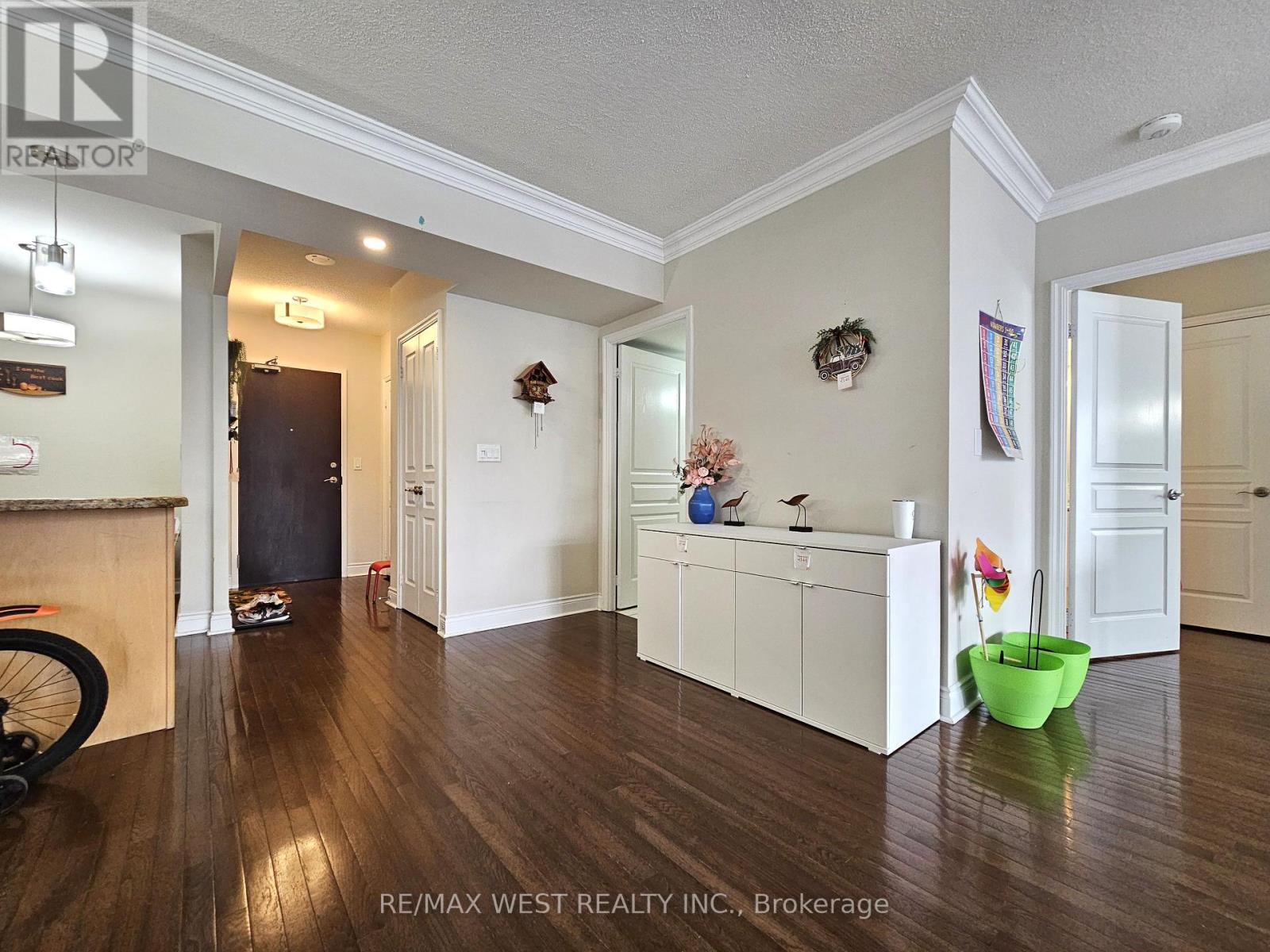412 - 10 Delisle Avenue Toronto, Ontario M4V 3C6
$3,800 Monthly
Welcome to ""The St. Clair"" and this wonderful and bright two bedroom suite in the heart of the Yonge & St. Clair neighbourhood. Hardwood floors throughout, granite counters in the kitchen with full appliances and a breakfast bar, beautiful west views from your balcony overlooking the quiet shared garden/courtyard, desirable split bedroom layout with a full ensuite and walk-in closet in the primary bedroom. Steps to the St. Clair Subway Station and streetcar, and all the shops, bars, parks, restaurants and cafes in this popular area. **** EXTRAS **** One parking spot and locker unit included. 24Hr concierge, party room, games room (billiards), library, courtyard, gym, and more. (id:24801)
Property Details
| MLS® Number | C11928420 |
| Property Type | Single Family |
| Community Name | Yonge-St. Clair |
| AmenitiesNearBy | Park, Public Transit |
| CommunityFeatures | Pet Restrictions |
| Features | Balcony, Carpet Free |
| ParkingSpaceTotal | 1 |
Building
| BathroomTotal | 2 |
| BedroomsAboveGround | 2 |
| BedroomsTotal | 2 |
| Amenities | Security/concierge, Recreation Centre, Exercise Centre, Party Room, Separate Electricity Meters, Storage - Locker |
| Appliances | Dishwasher, Dryer, Hood Fan, Microwave, Refrigerator, Stove, Washer, Window Coverings |
| CoolingType | Central Air Conditioning |
| ExteriorFinish | Concrete |
| FlooringType | Hardwood |
| HeatingFuel | Natural Gas |
| HeatingType | Forced Air |
| SizeInterior | 999.992 - 1198.9898 Sqft |
| Type | Apartment |
Parking
| Underground |
Land
| Acreage | No |
| LandAmenities | Park, Public Transit |
Rooms
| Level | Type | Length | Width | Dimensions |
|---|---|---|---|---|
| Flat | Living Room | 5.07 m | 3.44 m | 5.07 m x 3.44 m |
| Flat | Dining Room | 5.02 m | 3.23 m | 5.02 m x 3.23 m |
| Flat | Kitchen | 3.69 m | 2.76 m | 3.69 m x 2.76 m |
| Flat | Primary Bedroom | 6.68 m | 3.87 m | 6.68 m x 3.87 m |
| Flat | Bedroom 2 | 4.46 m | 2.99 m | 4.46 m x 2.99 m |
Interested?
Contact us for more information
Ian Lopes
Salesperson
1678 Bloor St., West
Toronto, Ontario M6P 1A9



































