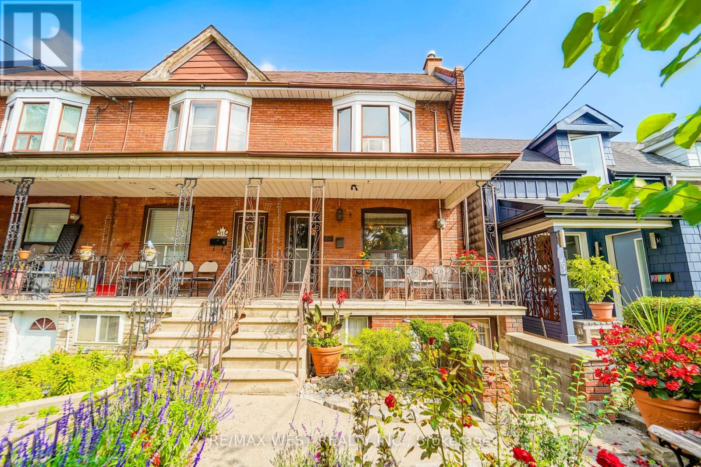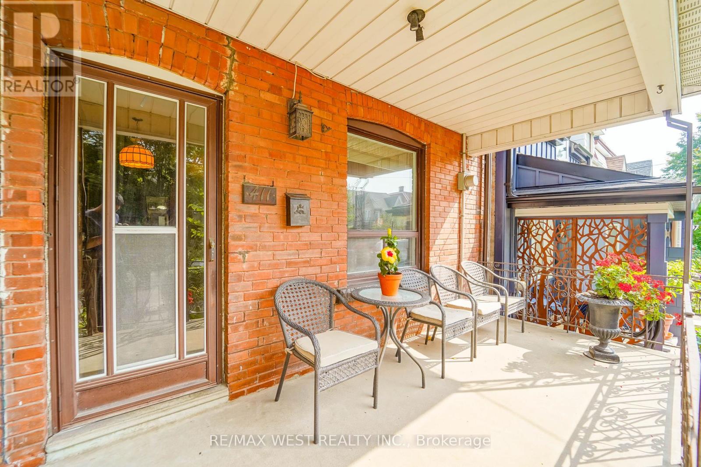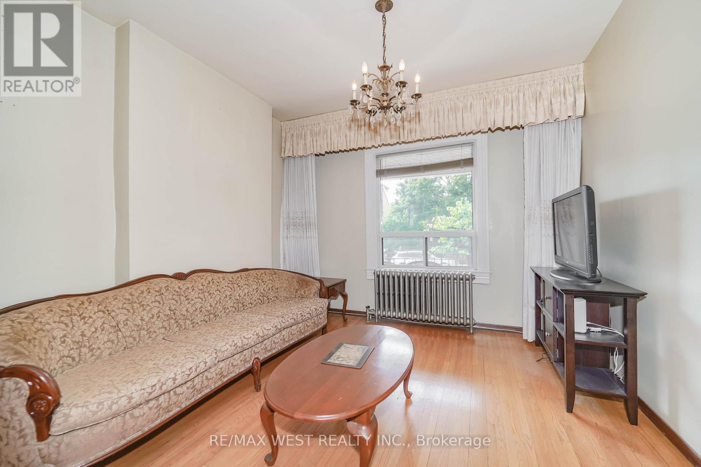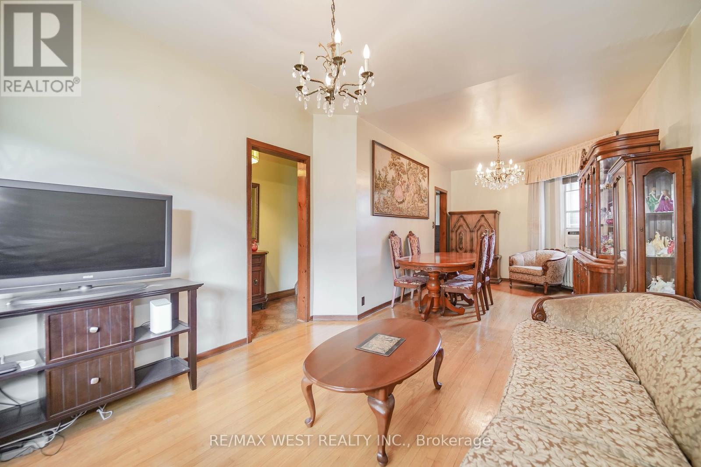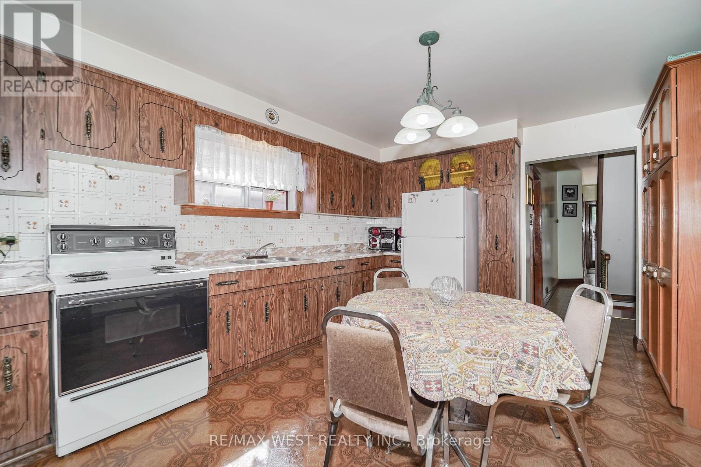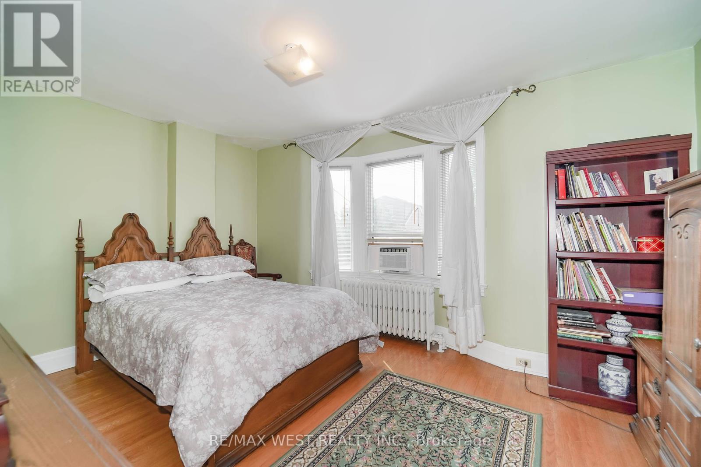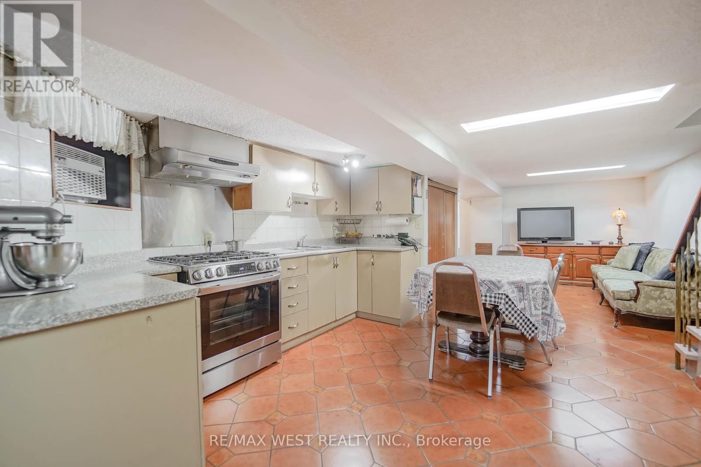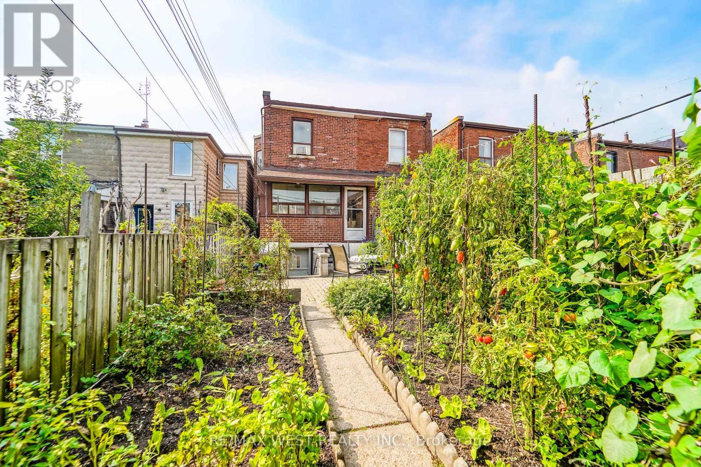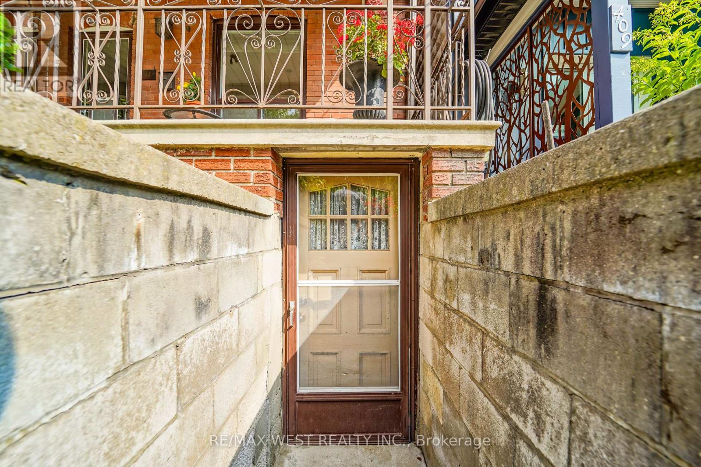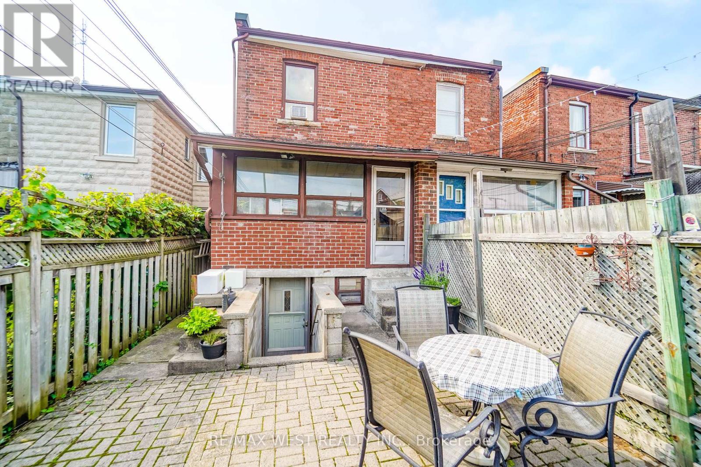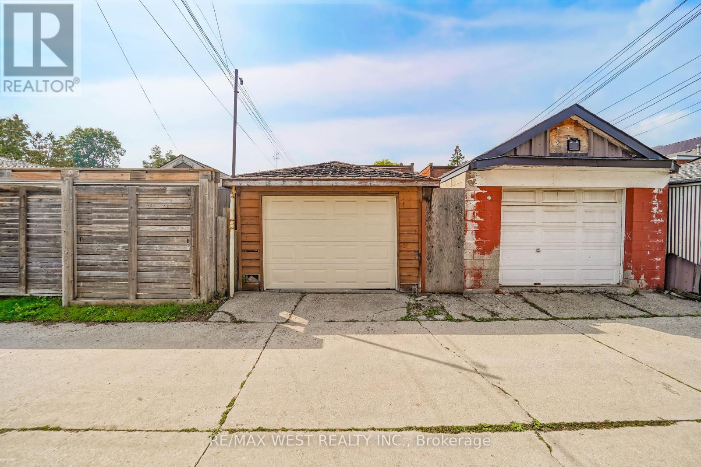411 Westmoreland Avenue N Toronto, Ontario M6H 3A6
3 Bedroom
2 Bathroom
1,100 - 1,500 ft2
Fireplace
Window Air Conditioner
Radiant Heat
$1,250,000
Welcome to a rare opportunity to get into one of Torontos most up-and-coming communities, just north of Geary Street in Dovercourt Village. This home offers the features what every Toronto homeowner looks for: finished basement with high ceilings, a second kitchen for income potential or multi-generational living, garage parking and a backyard! All in a quiet, family-friendly neighbourhood surrounded by vibrant local cafés, restaurants, and shops. Loved by the same owners since 1958, this home is ready for its next chapter. (id:24801)
Property Details
| MLS® Number | W12424845 |
| Property Type | Single Family |
| Community Name | Dovercourt-Wallace Emerson-Junction |
| Equipment Type | Water Heater, Furnace |
| Features | Carpet Free |
| Parking Space Total | 1 |
| Rental Equipment Type | Water Heater, Furnace |
Building
| Bathroom Total | 2 |
| Bedrooms Above Ground | 3 |
| Bedrooms Total | 3 |
| Appliances | Garage Door Opener Remote(s), Two Stoves, Window Coverings, Two Refrigerators |
| Basement Development | Finished |
| Basement Features | Walk Out |
| Basement Type | N/a (finished) |
| Construction Style Attachment | Attached |
| Cooling Type | Window Air Conditioner |
| Exterior Finish | Brick |
| Fireplace Present | Yes |
| Flooring Type | Hardwood, Linoleum, Tile |
| Foundation Type | Concrete |
| Heating Fuel | Natural Gas |
| Heating Type | Radiant Heat |
| Stories Total | 2 |
| Size Interior | 1,100 - 1,500 Ft2 |
| Type | Row / Townhouse |
| Utility Water | Municipal Water |
Parking
| Detached Garage | |
| Garage |
Land
| Acreage | No |
| Sewer | Sanitary Sewer |
| Size Depth | 126 Ft |
| Size Frontage | 16 Ft ,3 In |
| Size Irregular | 16.3 X 126 Ft |
| Size Total Text | 16.3 X 126 Ft |
Rooms
| Level | Type | Length | Width | Dimensions |
|---|---|---|---|---|
| Second Level | Primary Bedroom | 4.45 m | 3.35 m | 4.45 m x 3.35 m |
| Second Level | Bedroom 2 | 3.5 m | 2.89 m | 3.5 m x 2.89 m |
| Second Level | Bedroom 3 | 3.59 m | 2.43 m | 3.59 m x 2.43 m |
| Basement | Laundry Room | 3.2 m | 1.82 m | 3.2 m x 1.82 m |
| Basement | Cold Room | 3.35 m | 1.82 m | 3.35 m x 1.82 m |
| Main Level | Living Room | 7.92 m | 3.27 m | 7.92 m x 3.27 m |
| Main Level | Dining Room | 7.92 m | 3.27 m | 7.92 m x 3.27 m |
| Main Level | Kitchen | 4.41 m | 3.58 m | 4.41 m x 3.58 m |
| Main Level | Sunroom | 1.82 m | 3.65 m | 1.82 m x 3.65 m |
Contact Us
Contact us for more information
Frank Leo
Broker
(416) 917-5466
www.youtube.com/embed/GnuC6hHH1cQ
www.getleo.com/
www.facebook.com/frankleoandassociates/?view_public_for=387109904730705
twitter.com/GetLeoTeam
www.linkedin.com/in/frank-leo-a9770445/
RE/MAX West Realty Inc.
(416) 760-0600
(416) 760-0900


