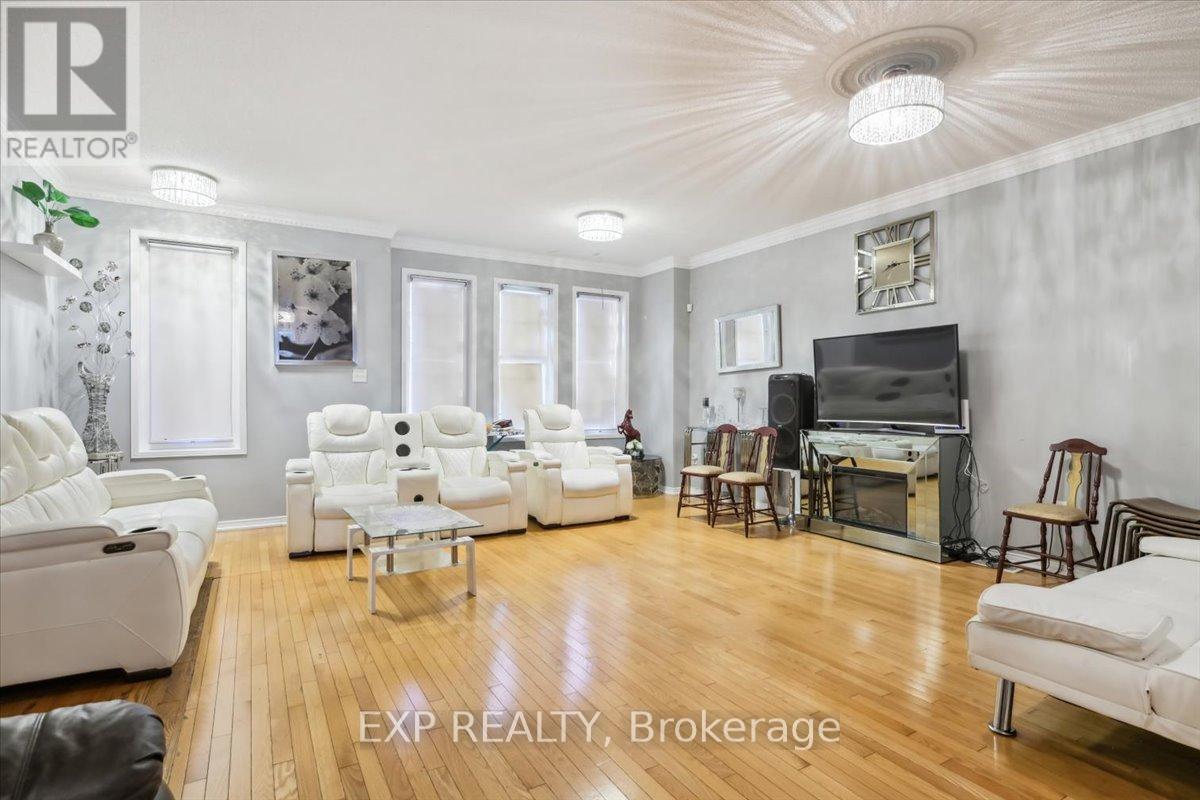411 Murray Ross Parkway Toronto, Ontario M3J 3P1
5 Bedroom
4 Bathroom
2,000 - 2,500 ft2
Central Air Conditioning
Forced Air
$1,360,000
Phenomenal investment opportunity, or a great family home - your choice! Situated across the street from tree-lined greenery, this 2000+ square foot home has a great layout, newly reno'd kitchen, and a walkout basement. Plenty of natural light throughout the kitchen and living area, separate entrance to lower level featuring a separate kitchen, 2 additional bedrooms, and an office. Easy access to TTC, GO transit, Walmart, and many other amenities. Check it out before it's gone! (id:24801)
Property Details
| MLS® Number | W11914550 |
| Property Type | Single Family |
| Community Name | York University Heights |
| Parking Space Total | 2 |
Building
| Bathroom Total | 4 |
| Bedrooms Above Ground | 3 |
| Bedrooms Below Ground | 2 |
| Bedrooms Total | 5 |
| Appliances | Dryer, Microwave, Oven, Refrigerator, Washer |
| Basement Development | Finished |
| Basement Features | Separate Entrance |
| Basement Type | N/a (finished) |
| Construction Style Attachment | Detached |
| Cooling Type | Central Air Conditioning |
| Exterior Finish | Brick |
| Foundation Type | Concrete |
| Half Bath Total | 1 |
| Heating Fuel | Natural Gas |
| Heating Type | Forced Air |
| Stories Total | 2 |
| Size Interior | 2,000 - 2,500 Ft2 |
| Type | House |
| Utility Water | Municipal Water |
Parking
| Detached Garage |
Land
| Acreage | No |
| Sewer | Sanitary Sewer |
| Size Depth | 102 Ft ,4 In |
| Size Frontage | 28 Ft ,2 In |
| Size Irregular | 28.2 X 102.4 Ft |
| Size Total Text | 28.2 X 102.4 Ft |
| Zoning Description | Rm*32 |
Rooms
| Level | Type | Length | Width | Dimensions |
|---|---|---|---|---|
| Second Level | Primary Bedroom | 3.94 m | 5.17 m | 3.94 m x 5.17 m |
| Second Level | Bedroom 2 | 2.45 m | 2.83 m | 2.45 m x 2.83 m |
| Ground Level | Living Room | 4.69 m | 6.19 m | 4.69 m x 6.19 m |
| Ground Level | Living Room | 4.69 m | 6.19 m | 4.69 m x 6.19 m |
| Ground Level | Family Room | 5.5 m | 3.6 m | 5.5 m x 3.6 m |
| Ground Level | Kitchen | 5.5 m | 2.89 m | 5.5 m x 2.89 m |
| Ground Level | Living Room | 4.57 m | 7.62 m | 4.57 m x 7.62 m |
| Ground Level | Dining Room | 2.74 m | 4.75 m | 2.74 m x 4.75 m |
| Ground Level | Bedroom | 2.74 m | 4.75 m | 2.74 m x 4.75 m |
| Ground Level | Bedroom | 2.89 m | 4.35 m | 2.89 m x 4.35 m |
Utilities
| Cable | Installed |
| Sewer | Installed |
Contact Us
Contact us for more information
Matthew Patryluk
Salesperson
(647) 999-9996
betterlivingrealty.ca
Exp Realty
4711 Yonge St 10/flr Ste B
Toronto, Ontario M2N 6K8
4711 Yonge St 10/flr Ste B
Toronto, Ontario M2N 6K8
(866) 530-7737


























