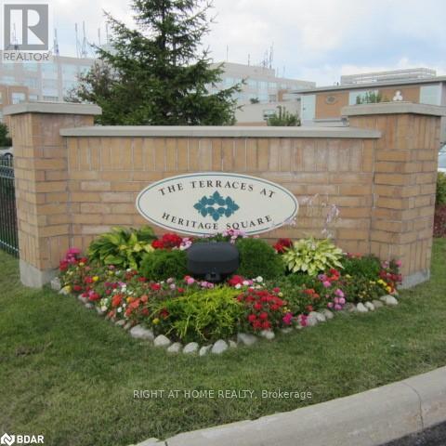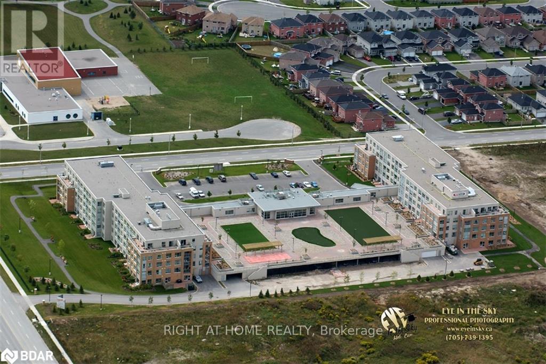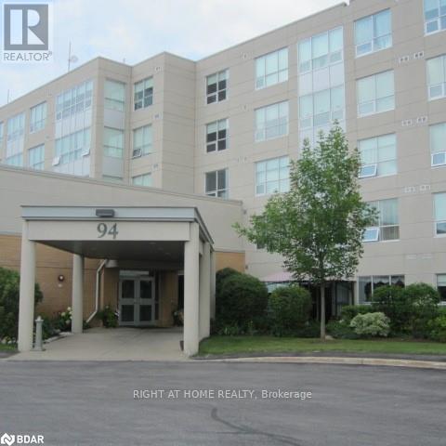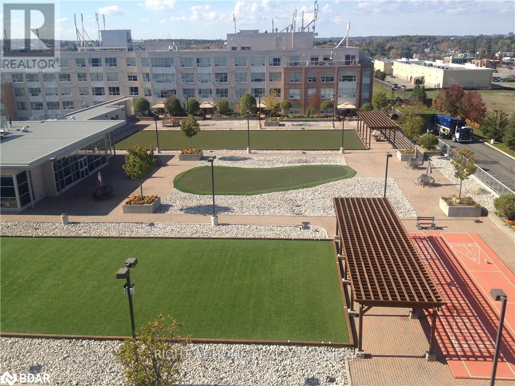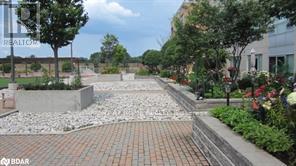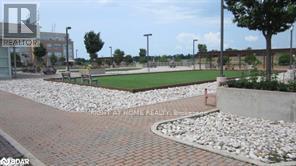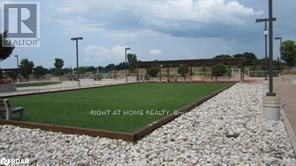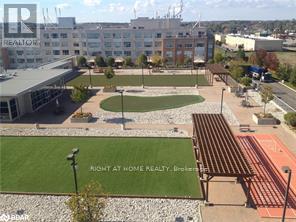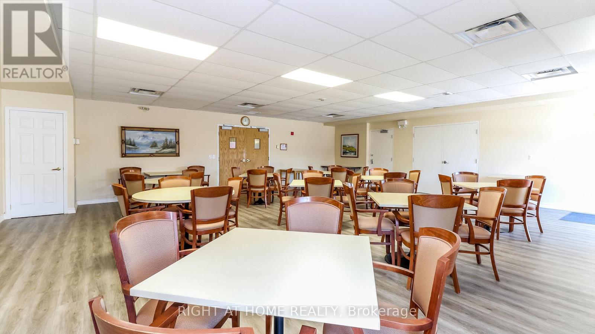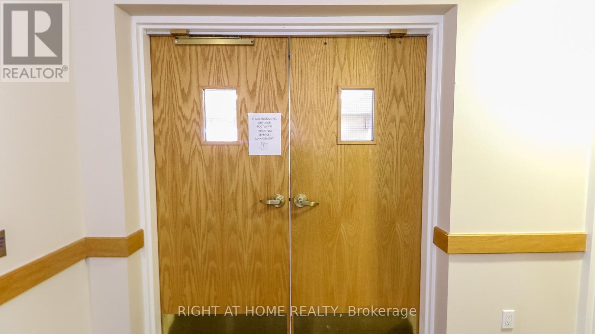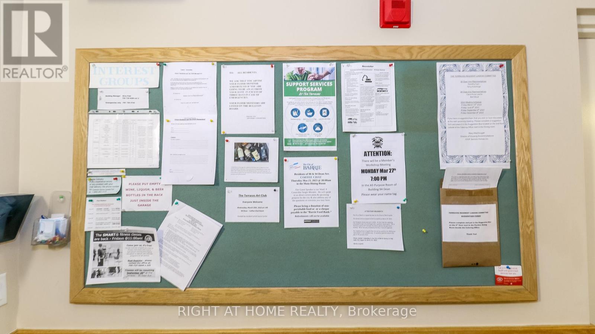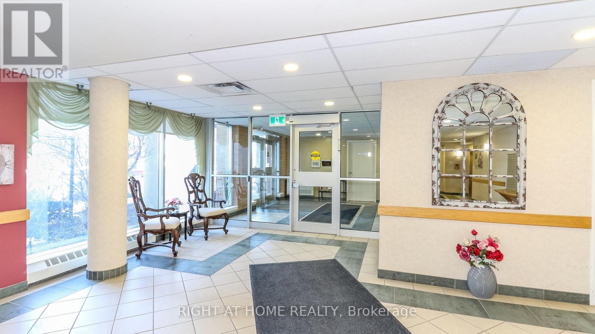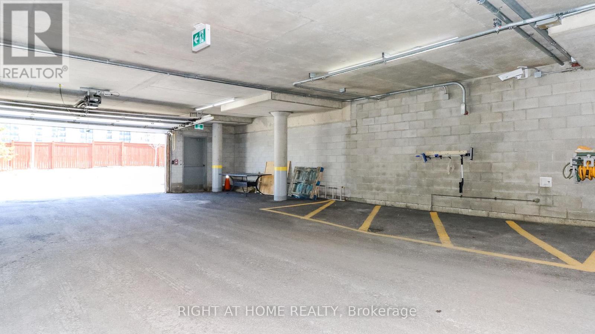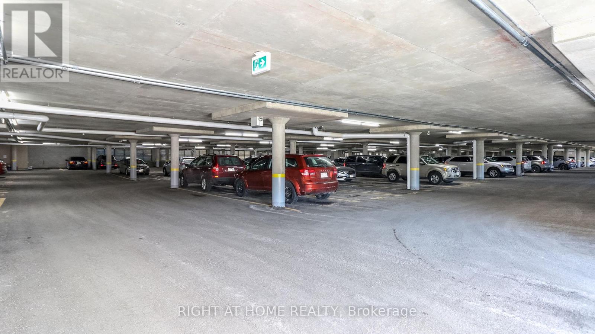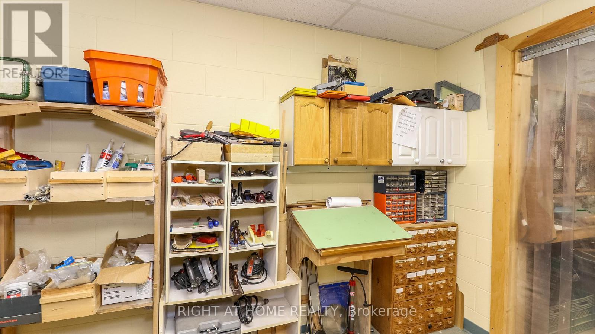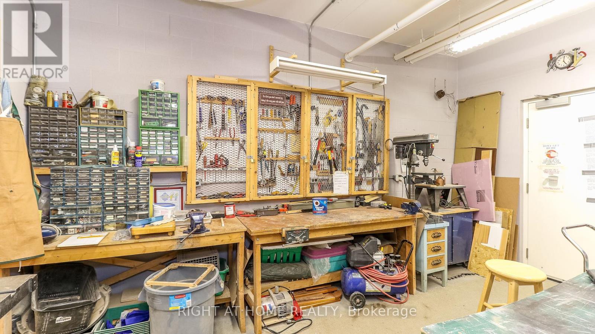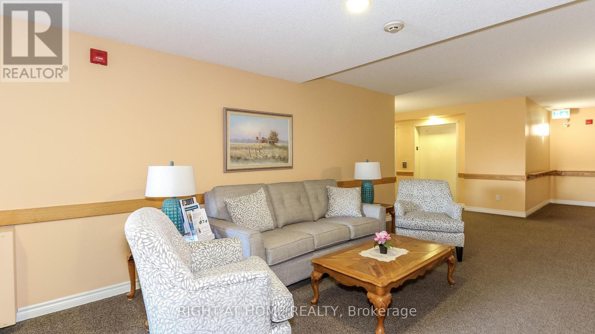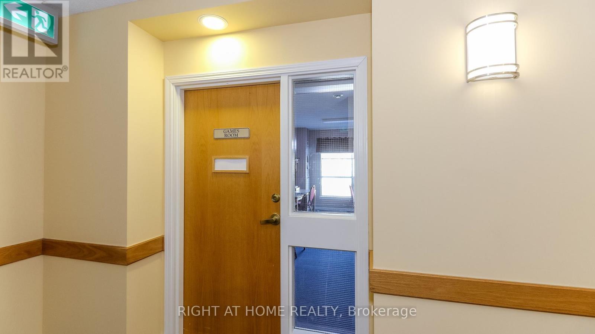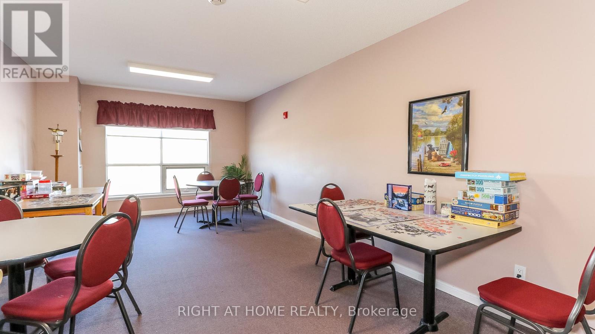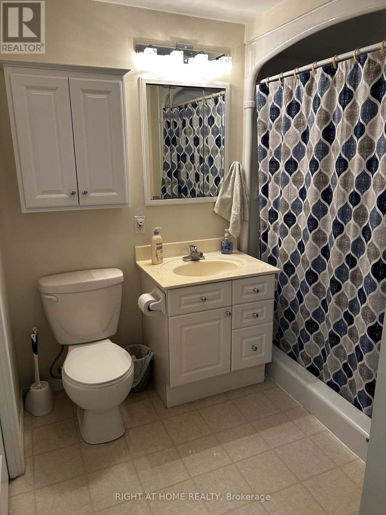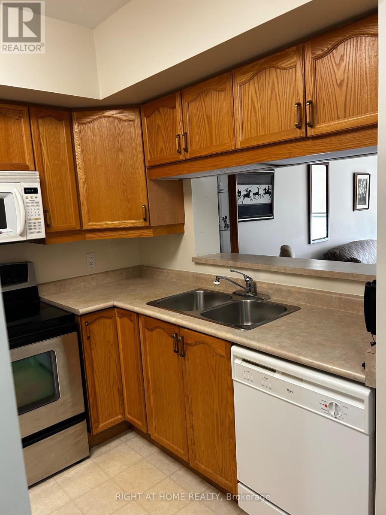411 - 94 Dean Avenue Barrie, Ontario L4N 0M3
$305,000Maintenance, Heat, Water, Cable TV, Common Area Maintenance, Insurance, Parking
$602 Monthly
Maintenance, Heat, Water, Cable TV, Common Area Maintenance, Insurance, Parking
$602 MonthlyThe Terraces of Heritage Square is an Adult over 60+ building. These buildings have lots to offer, Party rooms, library, computer room and a second level roof top gardens. Ground floor lockers and parking. |These buildings were built with wider hallways with hand rails and all wheel chair accessible to assist in those later years of life. It is independent living with all the amenities you will need. Walking distance to the library, restaurants and shopping. Barrie transit stops right out front of the building for easy transportation. This lovely Oro has Southern Exposure and the Solarium has been opened up and currently used as a dining room. Private showings available Open House tour every Tuesday at 2pm Please meet in lobby of 94 Dean Ave (id:24801)
Property Details
| MLS® Number | S8199758 |
| Property Type | Single Family |
| Community Name | Painswick South |
| AmenitiesNearBy | Park, Public Transit |
| CommunityFeatures | Pet Restrictions, Community Centre |
| Features | Level Lot, Flat Site, Wheelchair Access, In Suite Laundry, Guest Suite |
| ParkingSpaceTotal | 1 |
Building
| BathroomTotal | 1 |
| BedroomsAboveGround | 1 |
| BedroomsTotal | 1 |
| Amenities | Car Wash, Exercise Centre, Party Room, Visitor Parking, Storage - Locker |
| Appliances | Garage Door Opener Remote(s), Dishwasher, Dryer, Microwave, Refrigerator, Stove, Washer, Window Coverings |
| CoolingType | Central Air Conditioning |
| ExteriorFinish | Brick |
| FireProtection | Security System |
| FoundationType | Unknown |
| HeatingFuel | Natural Gas |
| HeatingType | Heat Pump |
| SizeInterior | 699.9943 - 798.9932 Sqft |
| Type | Apartment |
Parking
| Attached Garage |
Land
| Acreage | No |
| FenceType | Fenced Yard |
| LandAmenities | Park, Public Transit |
| LandscapeFeatures | Landscaped |
| SizeIrregular | . |
| SizeTotalText | . |
| ZoningDescription | Adult |
Rooms
| Level | Type | Length | Width | Dimensions |
|---|---|---|---|---|
| Flat | Bedroom | 4.14 m | 3.1 m | 4.14 m x 3.1 m |
| Flat | Kitchen | 3.3 m | 2.29 m | 3.3 m x 2.29 m |
| Flat | Living Room | 6.02 m | 3.35 m | 6.02 m x 3.35 m |
| Flat | Solarium | 3.1 m | 1 m | 3.1 m x 1 m |
| Flat | Laundry Room | Measurements not available |
Interested?
Contact us for more information
Cindy Jones
Salesperson
684 Veteran's Dr #1a, 104515 & 106418
Barrie, Ontario L9J 0H6


