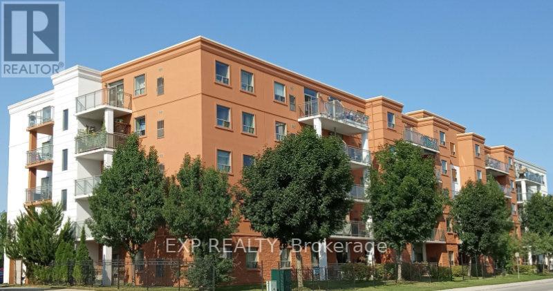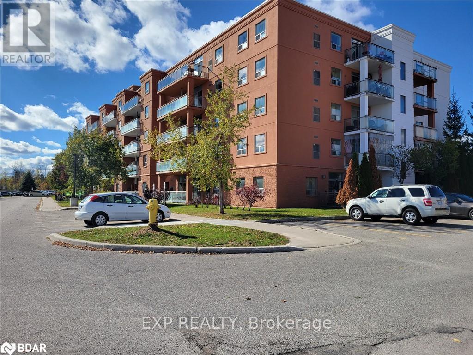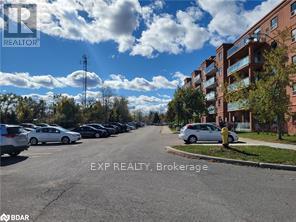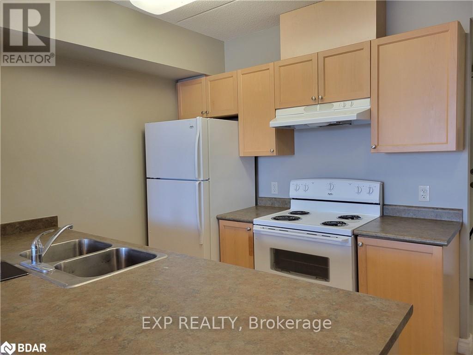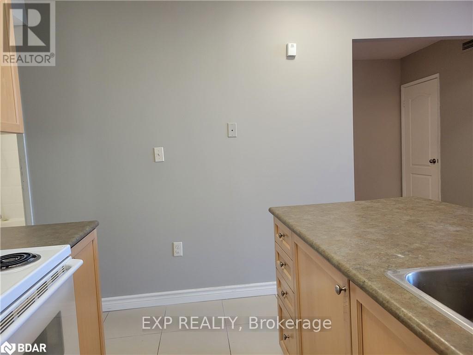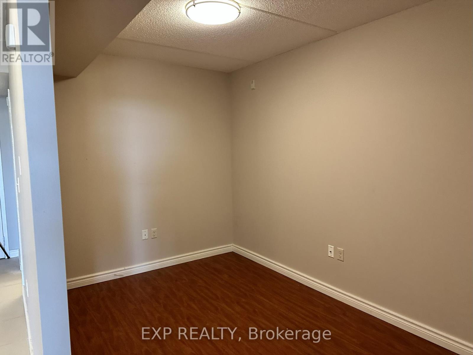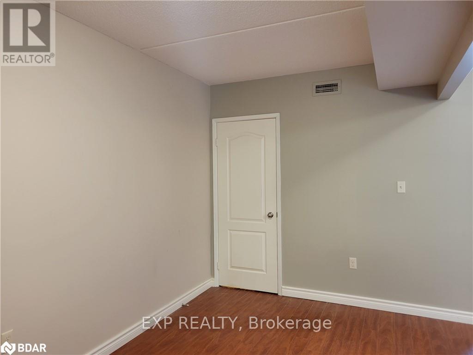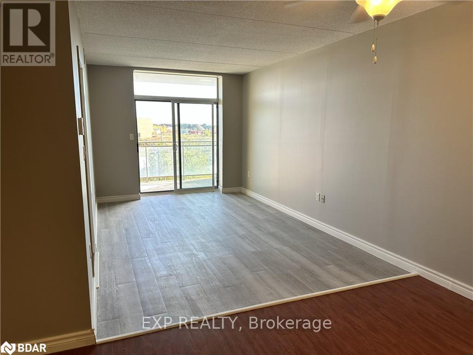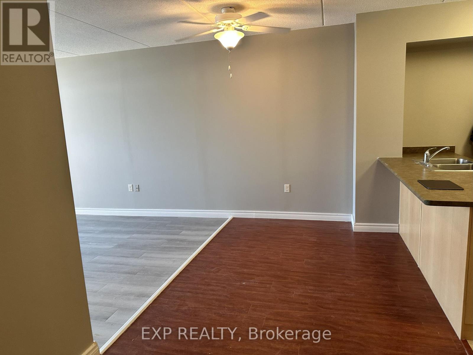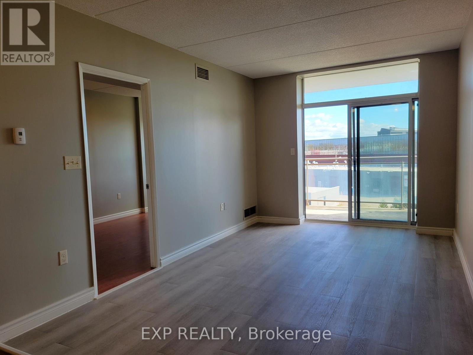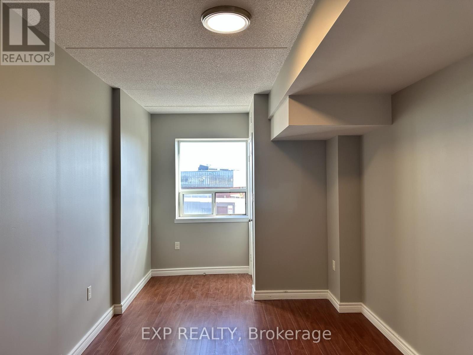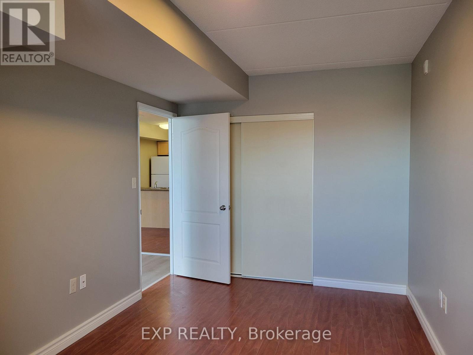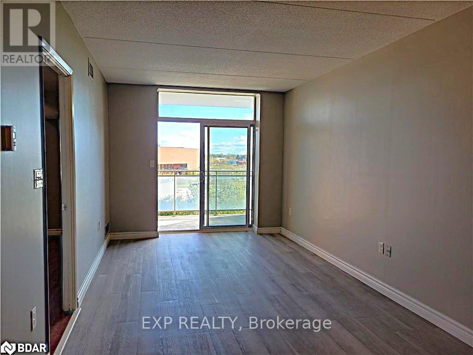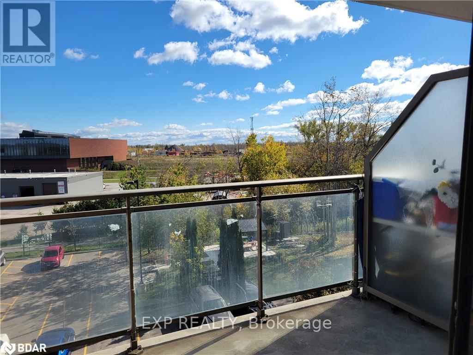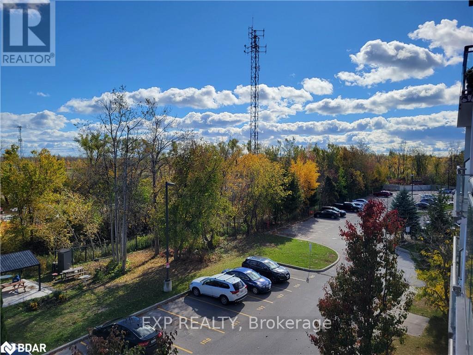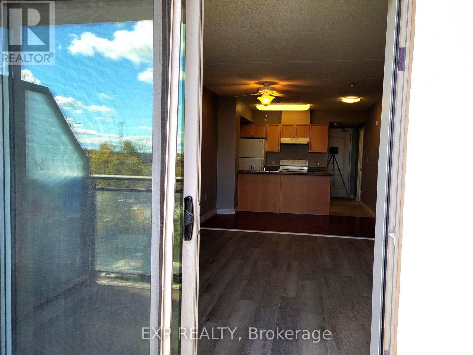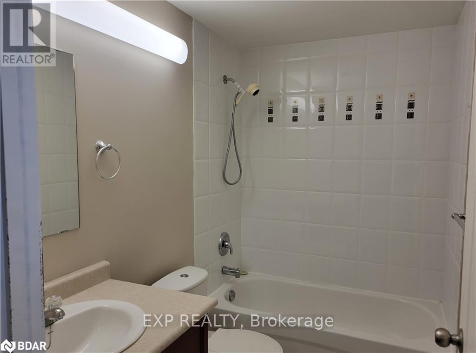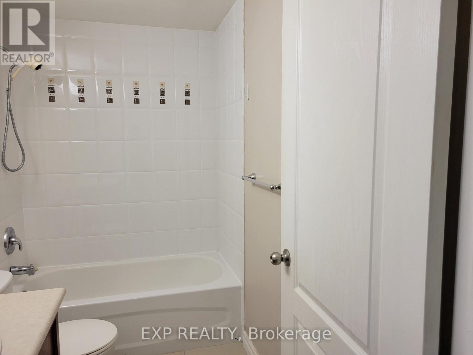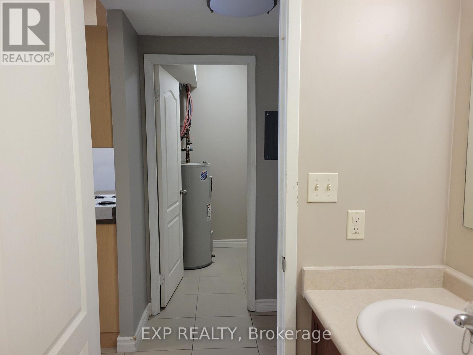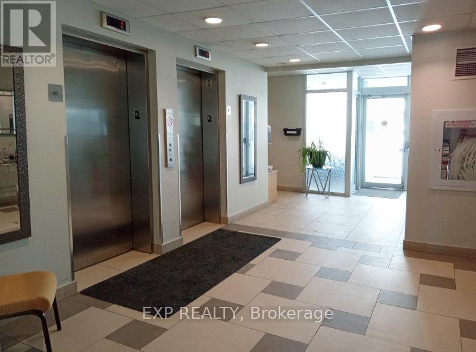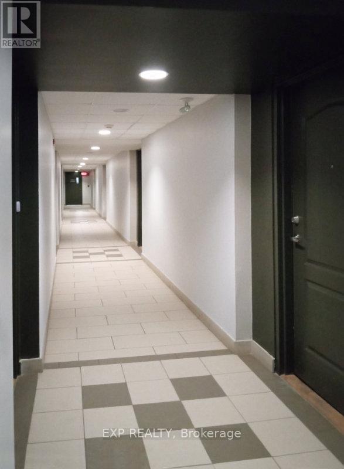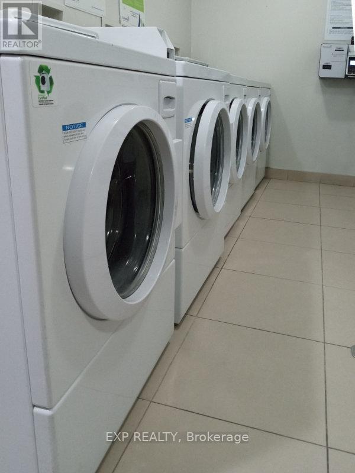411 - 85 Barrie Road Orillia, Ontario L3V 0C6
$1,645 Monthly
Welcome to 85 Barrie Road - a Senior (55+) residential building ideally located just minutes from downtown, the Rec Centre, and a variety of local amenities. This bright, one-bedroom plus den unit features an efficient kitchen equipped with a fridge and stove, as well as sliding doors from the living room opening onto a balcony overlooking the green space and gazebo. The building offers pay-per-use laundry facilities conveniently located on the main level, providing everything you need for a comfortable and efficient senior living experience. Tenants are responsible for their individual hydro, water, and gas usage, with all units individually metered. This is a smoke-free building equipped with security cameras at all entry points. Main floor Laundry room is pay per use with Coinamatic. (id:24801)
Property Details
| MLS® Number | S12478750 |
| Property Type | Single Family |
| Community Name | Orillia |
| Amenities Near By | Public Transit |
| Community Features | Community Centre |
| Features | Laundry- Coin Operated |
| Parking Space Total | 1 |
Building
| Bathroom Total | 1 |
| Bedrooms Above Ground | 1 |
| Bedrooms Total | 1 |
| Amenities | Separate Heating Controls |
| Basement Type | None |
| Construction Style Attachment | Attached |
| Cooling Type | Central Air Conditioning |
| Exterior Finish | Brick, Stucco |
| Foundation Type | Unknown |
| Heating Fuel | Natural Gas |
| Heating Type | Forced Air |
| Size Interior | 700 - 1,100 Ft2 |
| Type | Row / Townhouse |
| Utility Water | Municipal Water |
Parking
| No Garage |
Land
| Acreage | No |
| Land Amenities | Public Transit |
| Sewer | Sanitary Sewer |
Rooms
| Level | Type | Length | Width | Dimensions |
|---|---|---|---|---|
| Main Level | Foyer | 1.45 m | 1.57 m | 1.45 m x 1.57 m |
| Main Level | Kitchen | 2.49 m | 2.49 m | 2.49 m x 2.49 m |
| Main Level | Living Room | 4.57 m | 3.05 m | 4.57 m x 3.05 m |
| Main Level | Dining Room | 3.05 m | 2.06 m | 3.05 m x 2.06 m |
| Main Level | Den | 4.47 m | 2.44 m | 4.47 m x 2.44 m |
| Main Level | Bedroom | 2.79 m | 4.19 m | 2.79 m x 4.19 m |
| Main Level | Bathroom | 2.44 m | 1.52 m | 2.44 m x 1.52 m |
| Main Level | Utility Room | 1.6 m | 1.78 m | 1.6 m x 1.78 m |
https://www.realtor.ca/real-estate/29025426/411-85-barrie-road-orillia-orillia
Contact Us
Contact us for more information
Bill Jackson
Salesperson
lakecountryrealestateteam.com/
www.facebook.com/orilliahomesandrealestate
www.twitter.com/billyjackson
www.linkedin.com/in/ramararealestate
4711 Yonge St 10/flr Ste B
Toronto, Ontario M2N 6K8
(866) 530-7737


