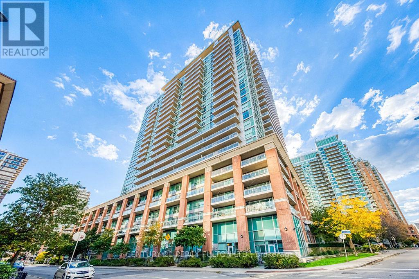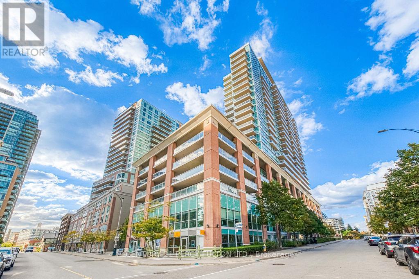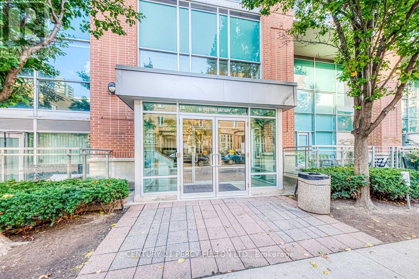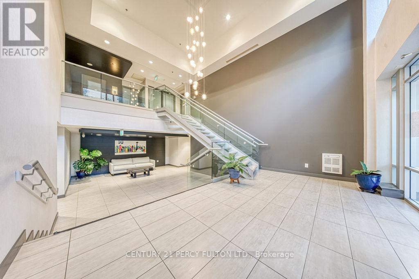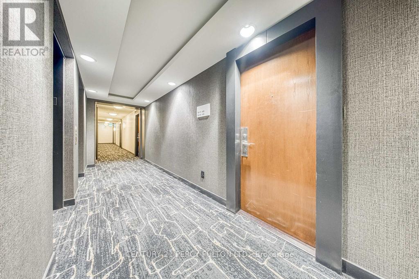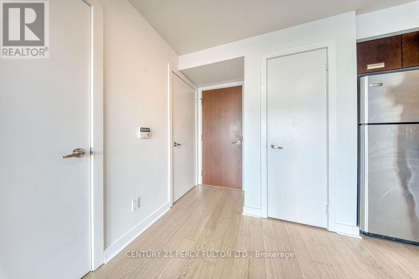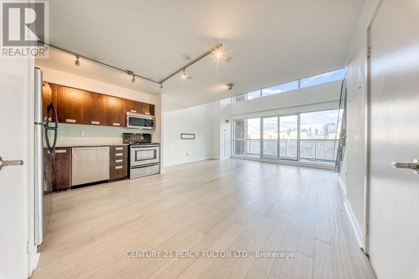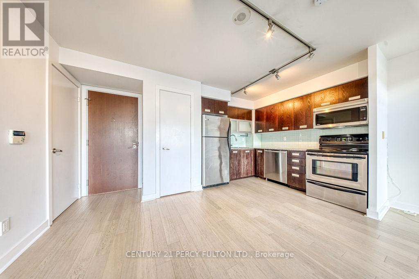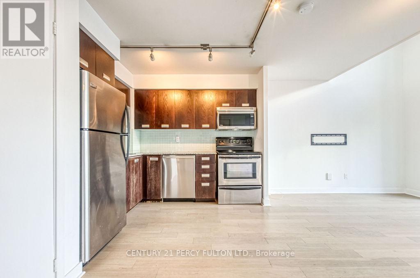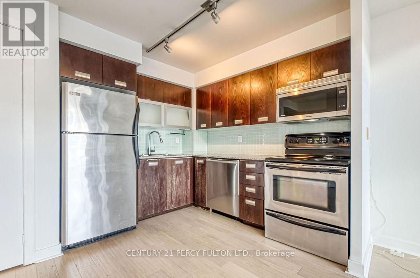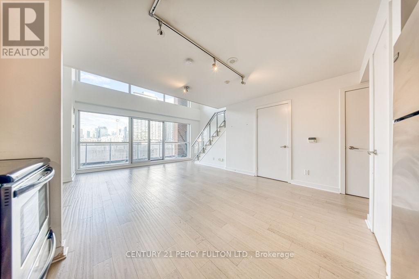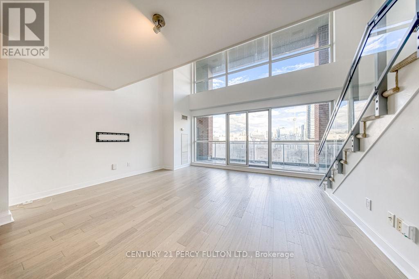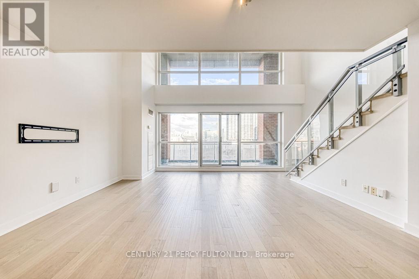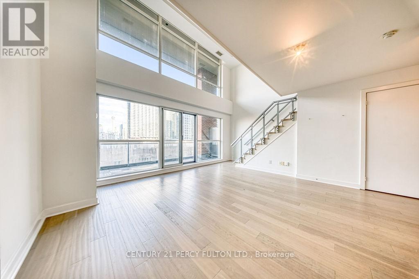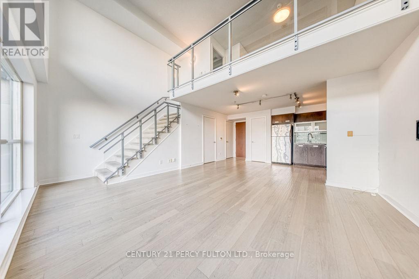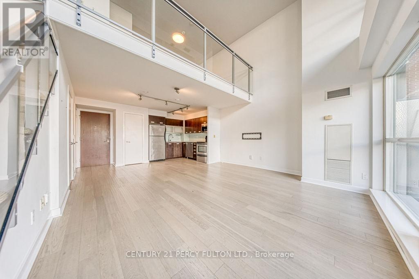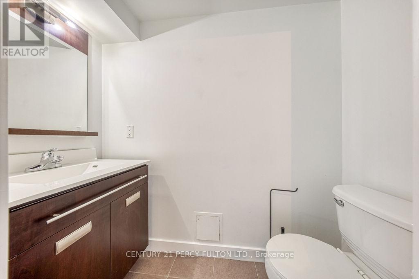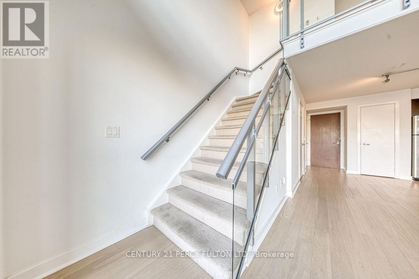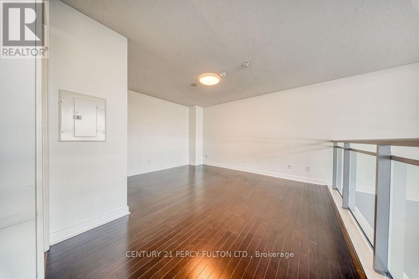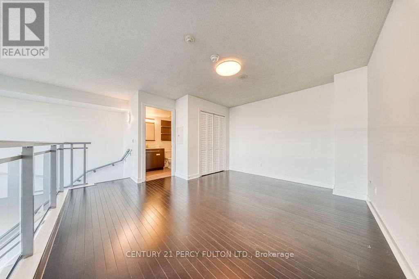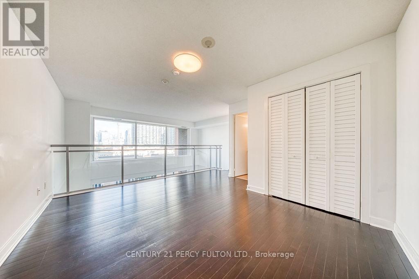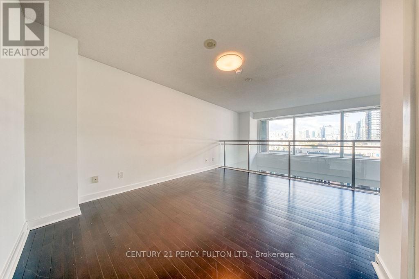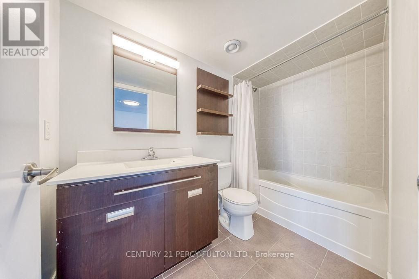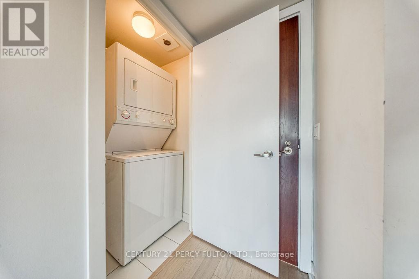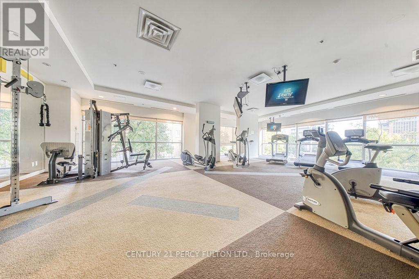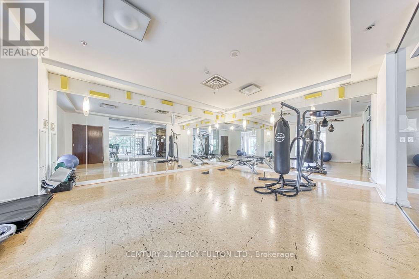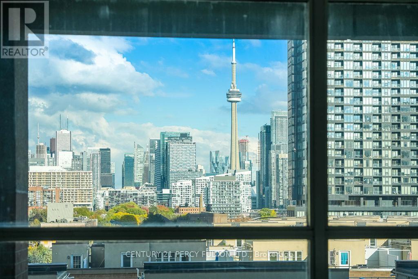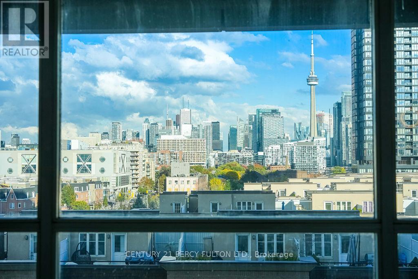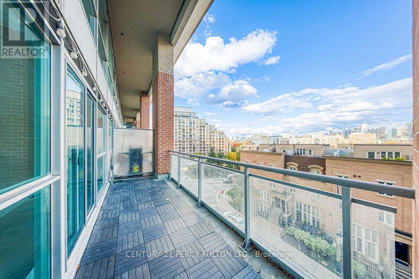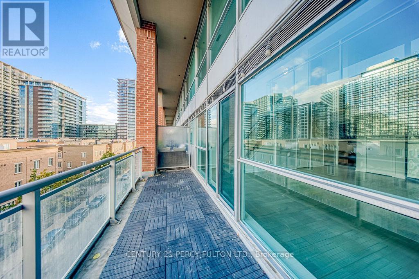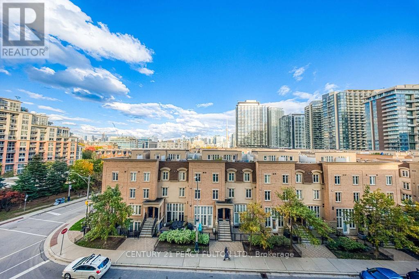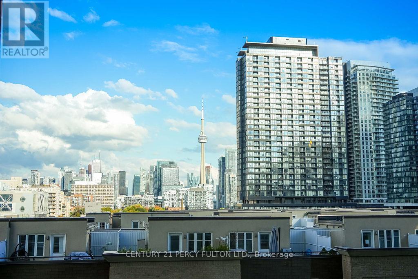411 - 80 Western Battery Road Toronto, Ontario M6K 3S1
$745,000Maintenance, Heat, Water, Common Area Maintenance, Insurance, Parking
$751.72 Monthly
Maintenance, Heat, Water, Common Area Maintenance, Insurance, Parking
$751.72 MonthlyIncredible Loft-Style Living in Liberty Village! Step into this stunning suite featuring soaring 16.5 ft floor-to-ceiling windows with unobstructed views of the iconic CN Tower. The spacious open-concept layout offers 801 sq ft of interior living plus a 100 sq ft private terrace-with BBQs allowed, perfect for entertaining. The chef-inspired kitchen is designed with function and style in mind, offering ample cabinetry, granite countertops, and a sleek ceramic backsplash. A convenient main floor bathroom and laundry room maximize practicality. Recent upgrades include fresh paint, modern flooring, and stylish light fixtures throughout, ensuring a move-in ready experience. This is a rare opportunity to own in one of Liberty Village's most sought-after buildings. Don't miss the virtual tour! (id:24801)
Property Details
| MLS® Number | C12479175 |
| Property Type | Single Family |
| Community Name | Niagara |
| Community Features | Pets Allowed With Restrictions |
| Features | Balcony, Carpet Free |
| Parking Space Total | 1 |
Building
| Bathroom Total | 2 |
| Bedrooms Above Ground | 1 |
| Bedrooms Total | 1 |
| Amenities | Storage - Locker |
| Appliances | Dryer, Washer, Window Coverings |
| Architectural Style | Loft |
| Basement Type | None |
| Cooling Type | Central Air Conditioning |
| Exterior Finish | Brick |
| Flooring Type | Laminate, Hardwood |
| Half Bath Total | 1 |
| Heating Fuel | Natural Gas |
| Heating Type | Forced Air |
| Size Interior | 800 - 899 Ft2 |
| Type | Apartment |
Parking
| Underground | |
| Garage |
Land
| Acreage | No |
Rooms
| Level | Type | Length | Width | Dimensions |
|---|---|---|---|---|
| Second Level | Primary Bedroom | 4.62 m | 4.73 m | 4.62 m x 4.73 m |
| Main Level | Kitchen | 3.17 m | 7.24 m | 3.17 m x 7.24 m |
| Main Level | Dining Room | Measurements not available | ||
| Main Level | Living Room | 4.66 m | 7.24 m | 4.66 m x 7.24 m |
https://www.realtor.ca/real-estate/29026141/411-80-western-battery-road-toronto-niagara-niagara
Contact Us
Contact us for more information
Chervon Hopkinson
Salesperson
www.propertyprincipal.ca/
2911 Kennedy Road
Toronto, Ontario M1V 1S8
(416) 298-8200
(416) 298-6602
HTTP://www.c21percyfulton.com


