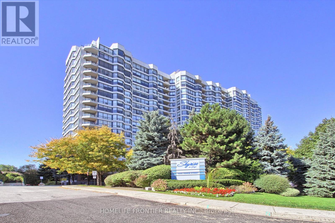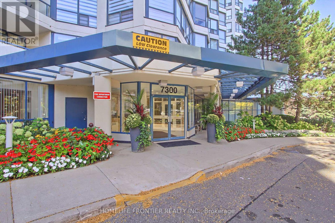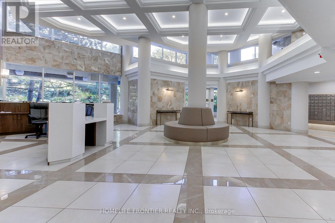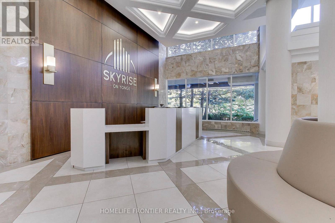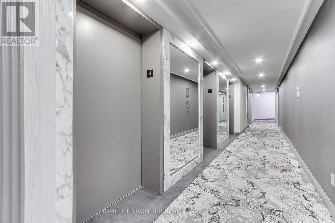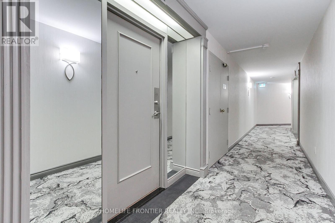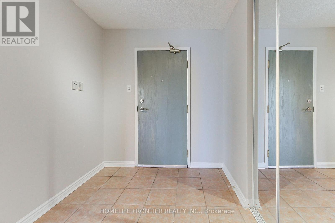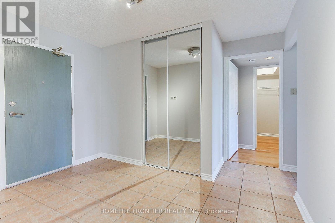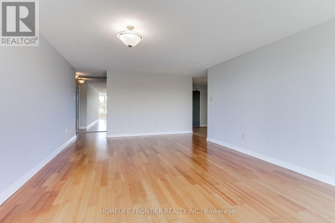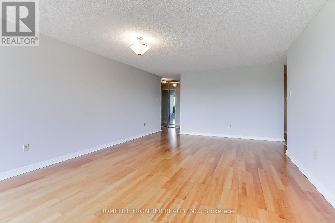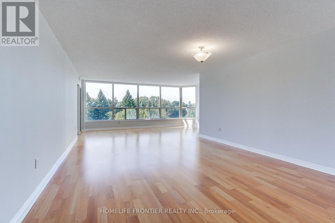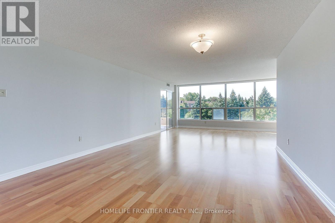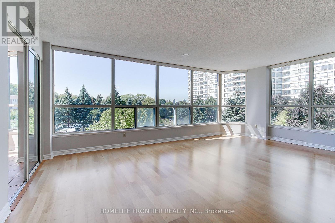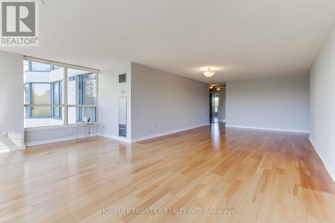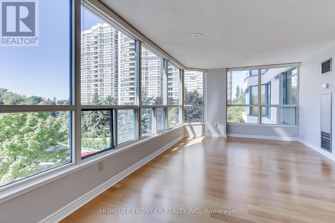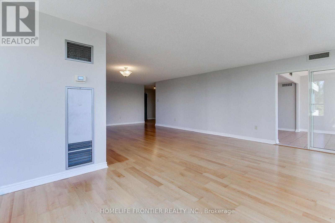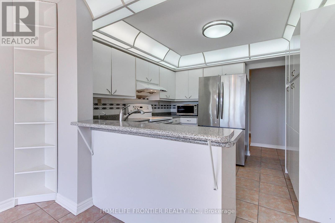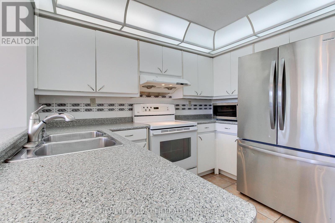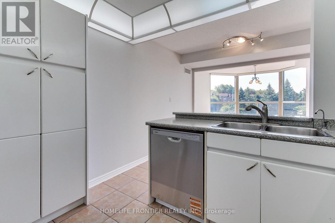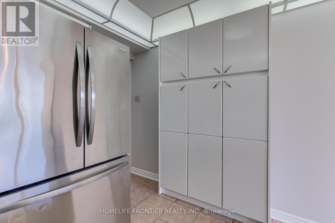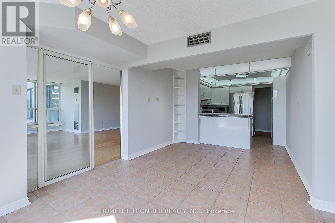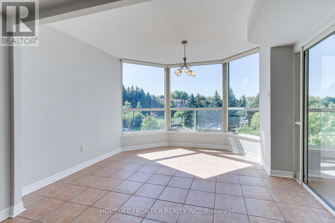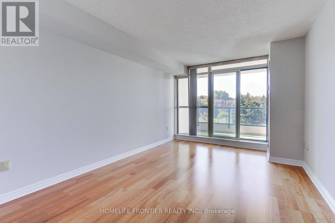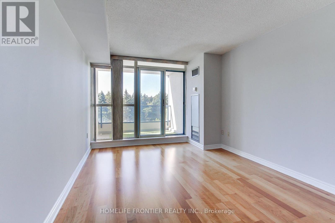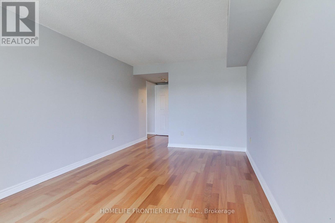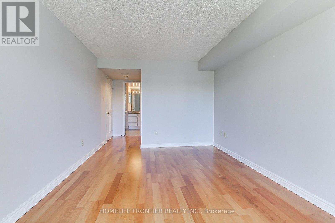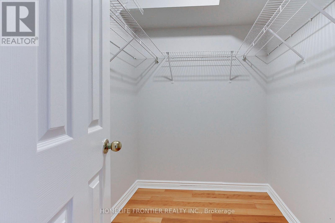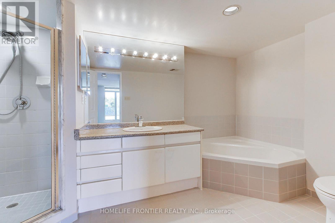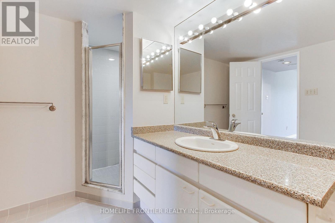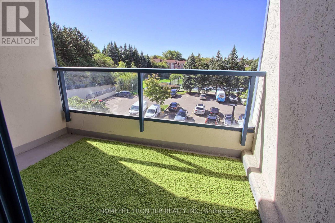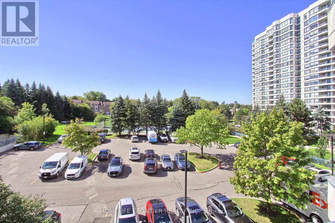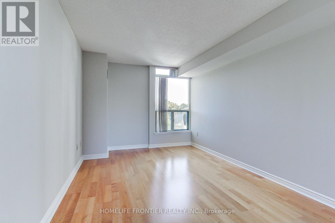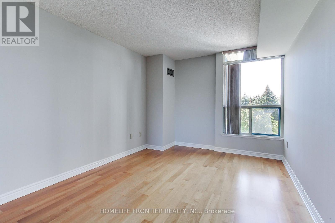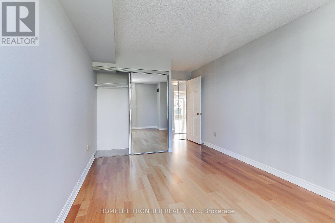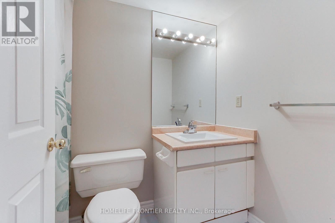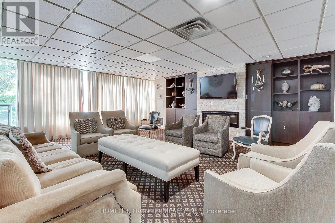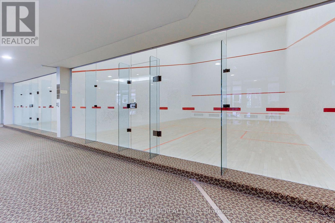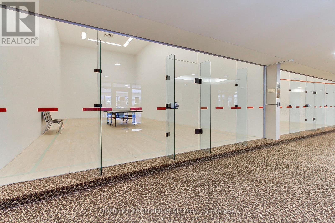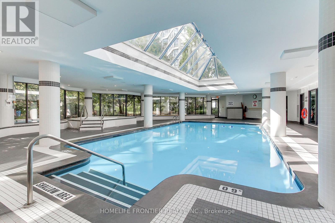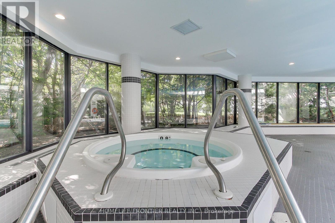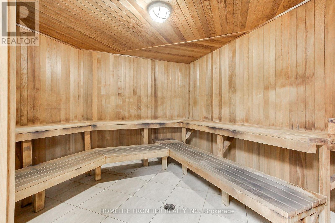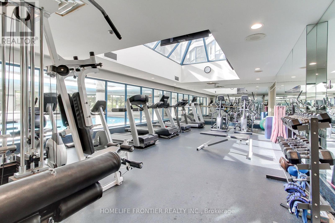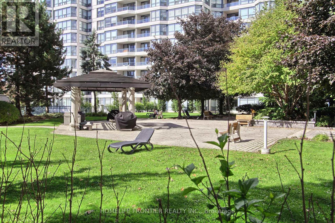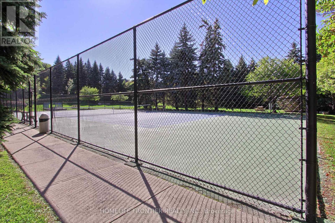411 - 7300 Yonge Street Vaughan, Ontario L4J 7Y5
$859,000Maintenance, Heat, Electricity, Water, Cable TV, Common Area Maintenance, Insurance, Parking
$1,525.54 Monthly
Maintenance, Heat, Electricity, Water, Cable TV, Common Area Maintenance, Insurance, Parking
$1,525.54 MonthlyWelcome to a Sun-Filled Freshly Painted Unit with a Panoramic Clear View away from busy Yonge St. This spacious 1675 sq ft suite offers open-concept layout with a clear view and hardwoodfloors throughout with no carpet. Enjoy Family Time in a Large Family Room with Wall-to-WallWindows. An Inviting Kitchen with a Breakfast Area. Solarium with Wall-to-Wall Windows That Canbe Used for Extra Entertainment, Larger Dining Area, or Office. A Convenient Split-bedroom Layout ensures Privacy. Primary Bedroom Has a Walk-out to Balcony, a four-piece Ensuite, and Walk-in Closet. The Second Washroom can Conveniently be used with a Second Bedroom or from aLiving/ Dining Room Area. Laundry Room Features Plenty of Storage. This Unit has 2 Parking Spaces and a Locker for All Your Seasonal Storage Needs. All-inclusive Maintenance Fees Covers Utilities including Internet and Cable. Indoor Spa like Amenities Include: Pool, Sauna, Fitness Centre, Squash, Party Room, library, Billiard. Outdoor Amenities Include: Roof-Top Garden, BBQ area, Tennis Court, Visitor Parking. and plenty of visitor parking. *Location, Location,Location* - Yonge St Public Transit, Viva, Close to grocery stores, retail shops, the Promenade Shopping Mall, and a future subway line nearby! (id:24801)
Property Details
| MLS® Number | N12435351 |
| Property Type | Single Family |
| Community Name | Crestwood-Springfarm-Yorkhill |
| Amenities Near By | Park, Public Transit |
| Community Features | Pet Restrictions |
| Features | Balcony, Carpet Free |
| Parking Space Total | 2 |
| Pool Type | Indoor Pool |
| View Type | View |
Building
| Bathroom Total | 2 |
| Bedrooms Above Ground | 2 |
| Bedrooms Below Ground | 1 |
| Bedrooms Total | 3 |
| Amenities | Exercise Centre, Party Room, Sauna, Storage - Locker, Security/concierge |
| Appliances | Blinds, Dishwasher, Dryer, Microwave, Stove, Washer, Refrigerator |
| Cooling Type | Central Air Conditioning |
| Exterior Finish | Concrete |
| Flooring Type | Hardwood, Tile |
| Heating Fuel | Natural Gas |
| Heating Type | Forced Air |
| Size Interior | 1,600 - 1,799 Ft2 |
| Type | Apartment |
Parking
| Underground | |
| Garage |
Land
| Acreage | No |
| Land Amenities | Park, Public Transit |
Rooms
| Level | Type | Length | Width | Dimensions |
|---|---|---|---|---|
| Flat | Dining Room | 3.99 m | 5.45 m | 3.99 m x 5.45 m |
| Flat | Living Room | 6.09 m | 3.47 m | 6.09 m x 3.47 m |
| Flat | Kitchen | 2.99 m | 2.99 m | 2.99 m x 2.99 m |
| Flat | Eating Area | 2.99 m | 2.37 m | 2.99 m x 2.37 m |
| Flat | Solarium | 3.41 m | 3.23 m | 3.41 m x 3.23 m |
| Flat | Primary Bedroom | 3.23 m | 4.91 m | 3.23 m x 4.91 m |
| Flat | Bedroom 2 | 2.99 m | 4.11 m | 2.99 m x 4.11 m |
Contact Us
Contact us for more information
Victoria Orlova
Broker
7620 Yonge Street Unit 400
Thornhill, Ontario L4J 1V9
(416) 218-8800
(416) 218-8807


