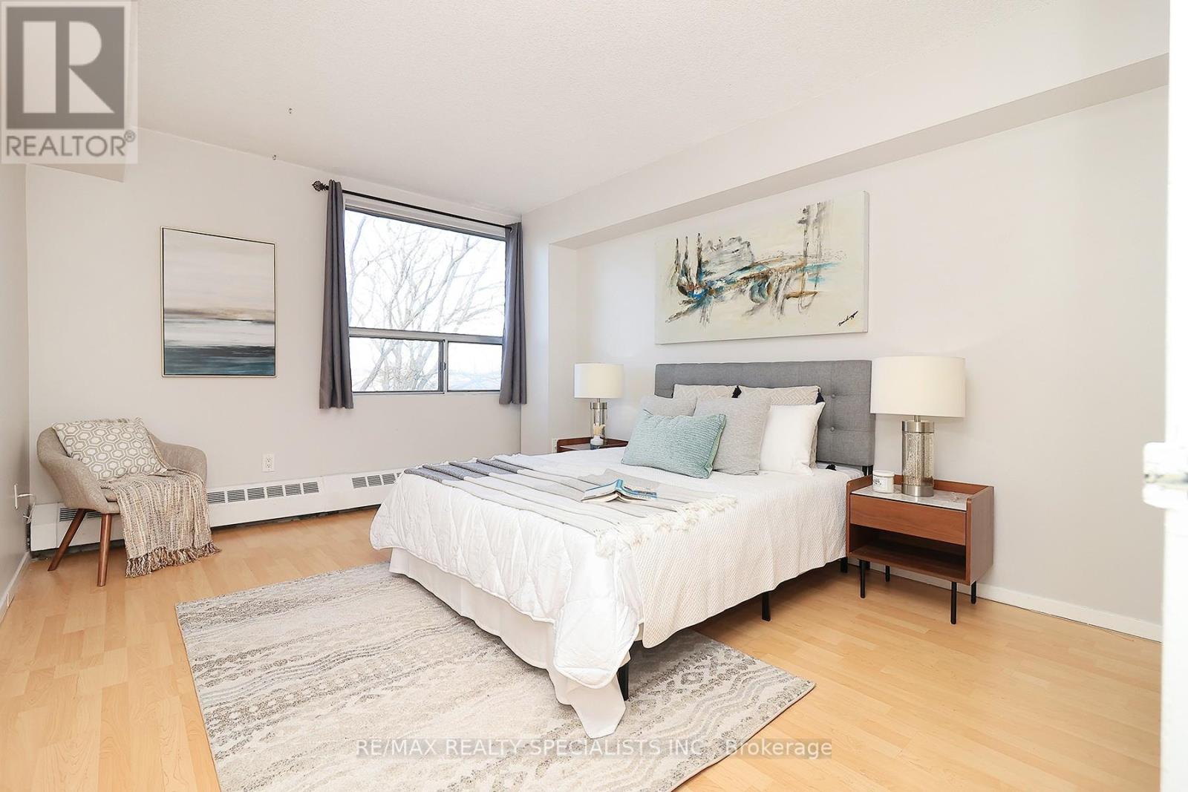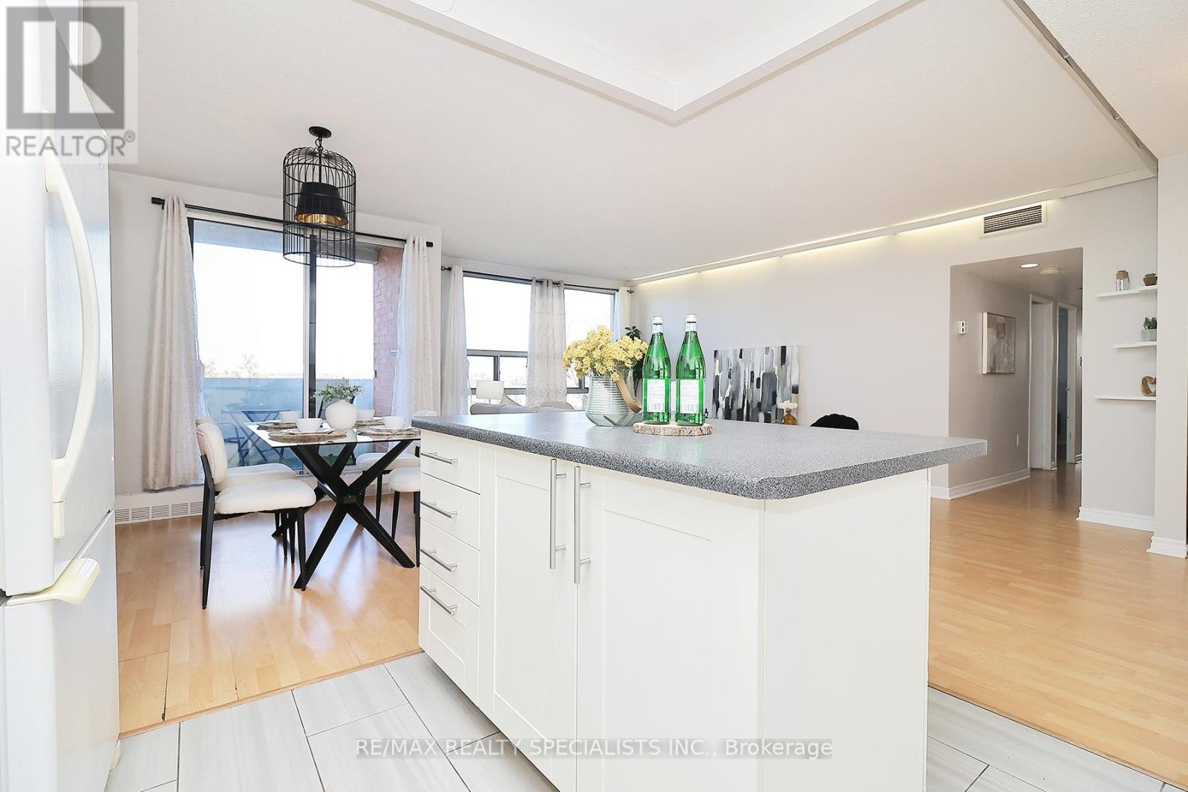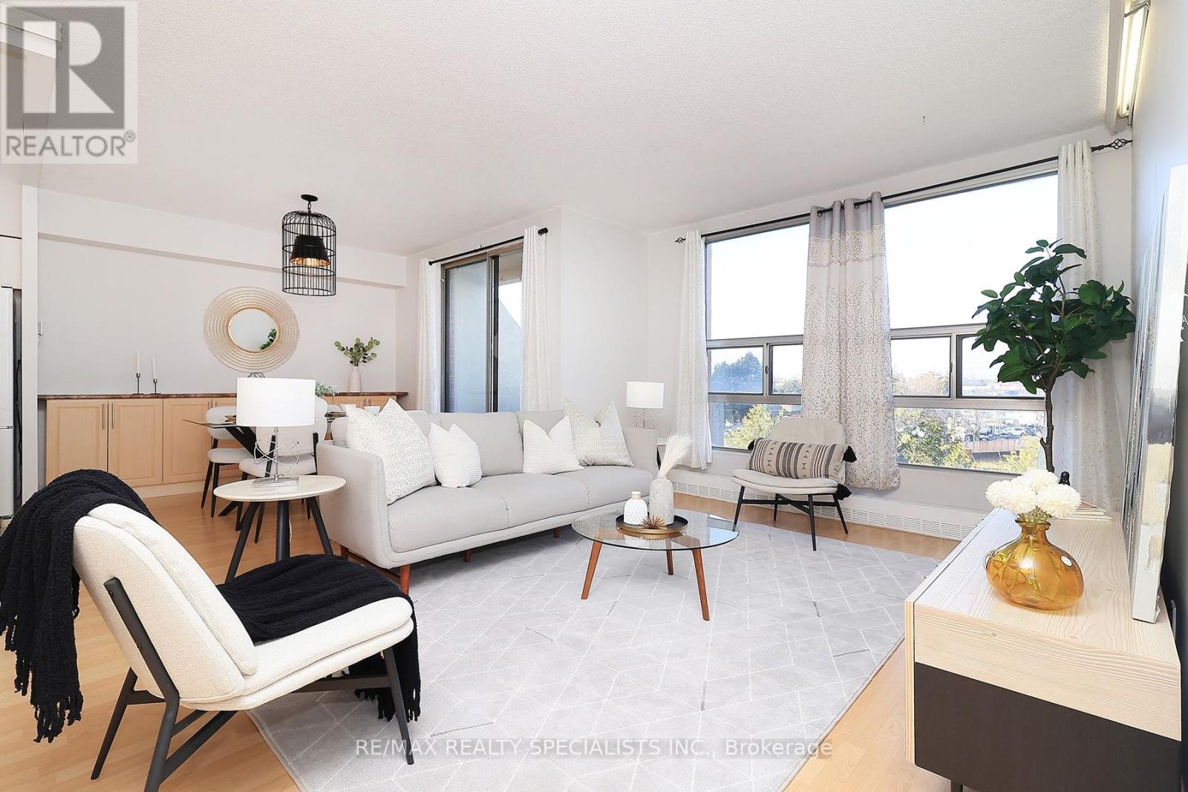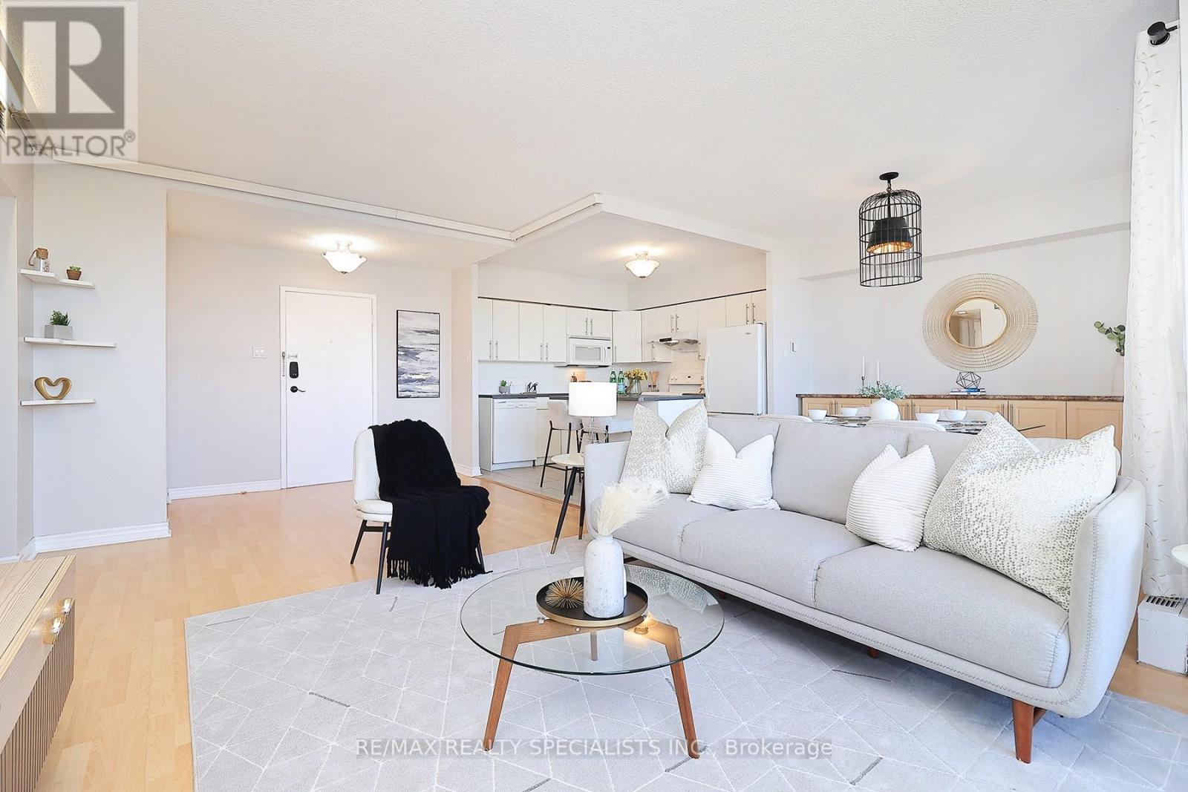411 - 1705 Mccowan Road Toronto, Ontario M1S 4L2
2 Bedroom
2 Bathroom
999.992 - 1198.9898 sqft
Hot Water Radiator Heat
$453,000Maintenance, Heat, Parking, Common Area Maintenance, Insurance
$659 Monthly
Maintenance, Heat, Parking, Common Area Maintenance, Insurance
$659 MonthlyPrime Location! This beautifully renovated 2-bedroom, 2-bathroom condo offers a bright and spacious open-concept layout with a stylish kitchen and a central island. Enjoy stunning northwest sunset views. Just steps from TTC, with easy access to Highway 401, Scarborough Town Centre, Canadian Tire, shopping, parks, and a library. A rare gem, perfect for first-time buyers or investors! **** EXTRAS **** Fridge, Stove, Dishwasher, Washer, Dryer, Microwave, All Elf And All Window Coverings (excluding staging items) (id:24801)
Property Details
| MLS® Number | E11607035 |
| Property Type | Single Family |
| Community Name | Agincourt South-Malvern West |
| CommunityFeatures | Pet Restrictions |
| Features | Balcony |
| ParkingSpaceTotal | 1 |
Building
| BathroomTotal | 2 |
| BedroomsAboveGround | 2 |
| BedroomsTotal | 2 |
| ExteriorFinish | Concrete |
| FlooringType | Ceramic, Laminate |
| HeatingType | Hot Water Radiator Heat |
| SizeInterior | 999.992 - 1198.9898 Sqft |
| Type | Apartment |
Parking
| Underground |
Land
| Acreage | No |
Rooms
| Level | Type | Length | Width | Dimensions |
|---|---|---|---|---|
| Main Level | Kitchen | 3.1791 m | 2.99 m | 3.1791 m x 2.99 m |
| Main Level | Living Room | 7.299 m | 2.999 m | 7.299 m x 2.999 m |
| Main Level | Dining Room | 3.07 m | 2.999 m | 3.07 m x 2.999 m |
| Main Level | Bedroom | 4.28 m | 3.596 m | 4.28 m x 3.596 m |
| Main Level | Bedroom 2 | 3.596 m | 2.84 m | 3.596 m x 2.84 m |
| Main Level | Laundry Room | 2.2 m | 1.99 m | 2.2 m x 1.99 m |
Interested?
Contact us for more information
Kumail Tayebi
Salesperson
RE/MAX Realty Specialists Inc.
6850 Millcreek Dr #202
Mississauga, Ontario L5N 4J9
6850 Millcreek Dr #202
Mississauga, Ontario L5N 4J9




































