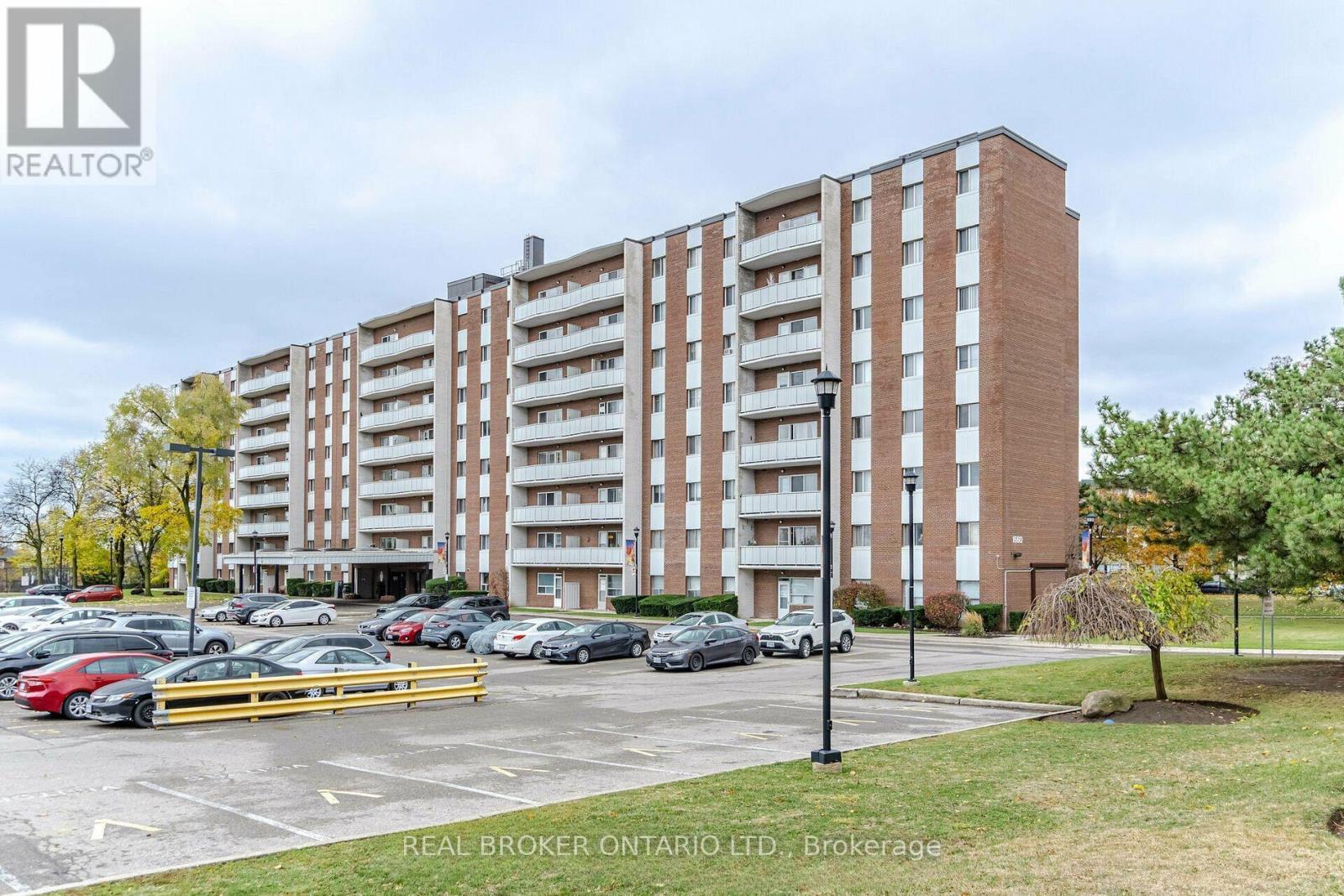411 - 1660 Bloor Street Mississauga, Ontario L4X 1R9
$399,900Maintenance, Heat, Electricity, Water, Parking, Common Area Maintenance
$660.53 Monthly
Maintenance, Heat, Electricity, Water, Parking, Common Area Maintenance
$660.53 MonthlyWelcome to 411-1660 Bloor St! This bright and spacious 2-bedroom condo offers the perfect blend of comfort and convenience! Featuring a functional layout with an expansive living and dining area, full 4-piece bathroom and plenty of storage throughout. Step out onto the private balcony where lush trees create a serene backdrop with natural privacy making this your own quiet escape in the city. Enjoy the ease of one parking spot, one locker and inclusive maintenance fees comprising of water, heat and hydro keeping monthly expenses predictable. Check out the great amenities designed for modern resort style-living including an outdoor pool, tennis court, park, library, gym, children's playroom, party room, and more! Nestled in a highly desirable Mississauga location, you're just minutes from shopping at Square One and CF Sherway Gardens, transit, schools, parks and major highways 401/403/427/QEW. Whether you're a first-time buyer, upsizer, downsizer or investor, this condo checks off all the boxes. A rare opportunity to own a home with space, privacy and unbeatable value! (id:24801)
Open House
This property has open houses!
2:00 pm
Ends at:4:00 pm
Property Details
| MLS® Number | W12464705 |
| Property Type | Single Family |
| Community Name | Applewood |
| Features | Balcony, Laundry- Coin Operated |
| Parking Space Total | 1 |
Building
| Bathroom Total | 1 |
| Bedrooms Above Ground | 2 |
| Bedrooms Total | 2 |
| Amenities | Storage - Locker |
| Appliances | Dishwasher, Stove, Window Coverings, Refrigerator |
| Cooling Type | Window Air Conditioner |
| Exterior Finish | Brick |
| Flooring Type | Hardwood |
| Heating Fuel | Electric |
| Heating Type | Baseboard Heaters |
| Size Interior | 800 - 899 Ft2 |
| Type | Apartment |
Parking
| No Garage |
Land
| Acreage | No |
Rooms
| Level | Type | Length | Width | Dimensions |
|---|---|---|---|---|
| Main Level | Living Room | 3.14 m | 5.87 m | 3.14 m x 5.87 m |
| Main Level | Dining Room | 2.27 m | 2.48 m | 2.27 m x 2.48 m |
| Main Level | Kitchen | 2.32 m | 3.54 m | 2.32 m x 3.54 m |
| Main Level | Primary Bedroom | 4.195 m | 3.36 m | 4.195 m x 3.36 m |
| Main Level | Bedroom 2 | 3.22 m | 3.02 m | 3.22 m x 3.02 m |
https://www.realtor.ca/real-estate/28994990/411-1660-bloor-street-mississauga-applewood-applewood
Contact Us
Contact us for more information
Rosaria Vindigni
Salesperson
130 King St W Unit 1900b
Toronto, Ontario M5X 1E3
(888) 311-1172
(888) 311-1172
www.joinreal.com/
Kirthiga Ravindran
Salesperson
130 King St W Unit 1900b
Toronto, Ontario M5X 1E3
(888) 311-1172
(888) 311-1172
www.joinreal.com/




























