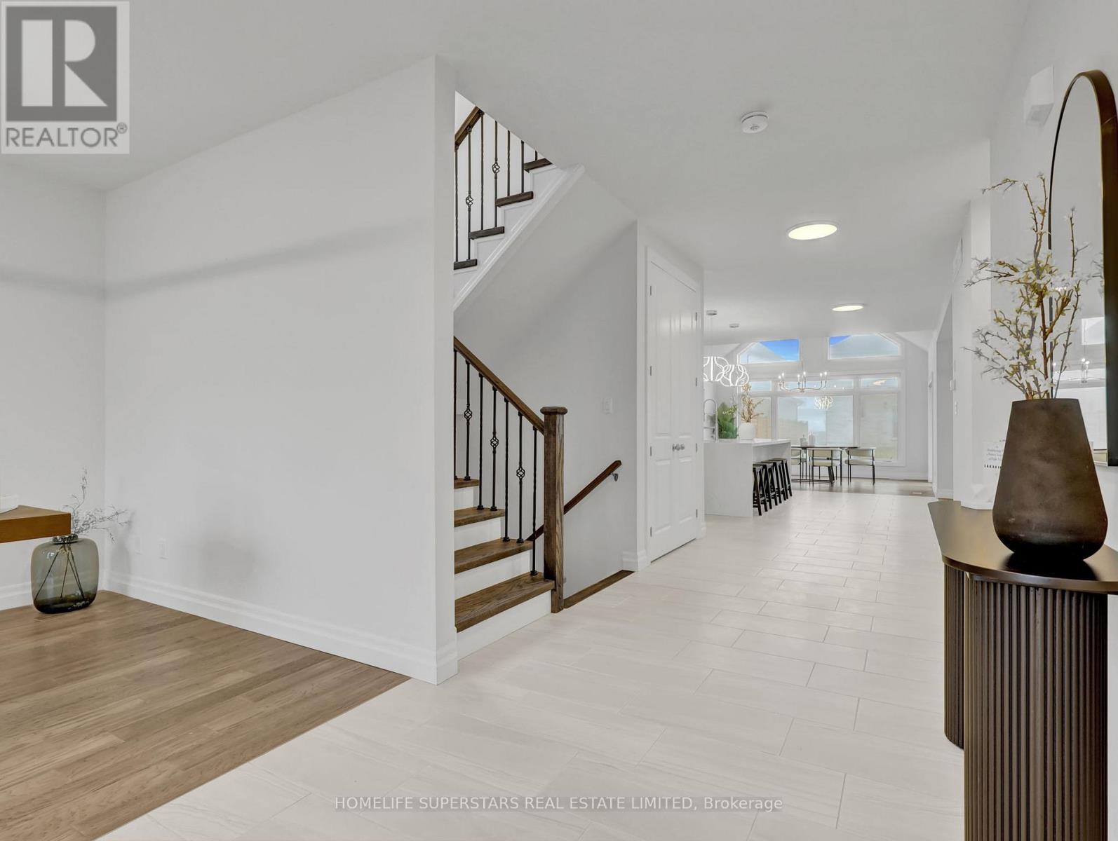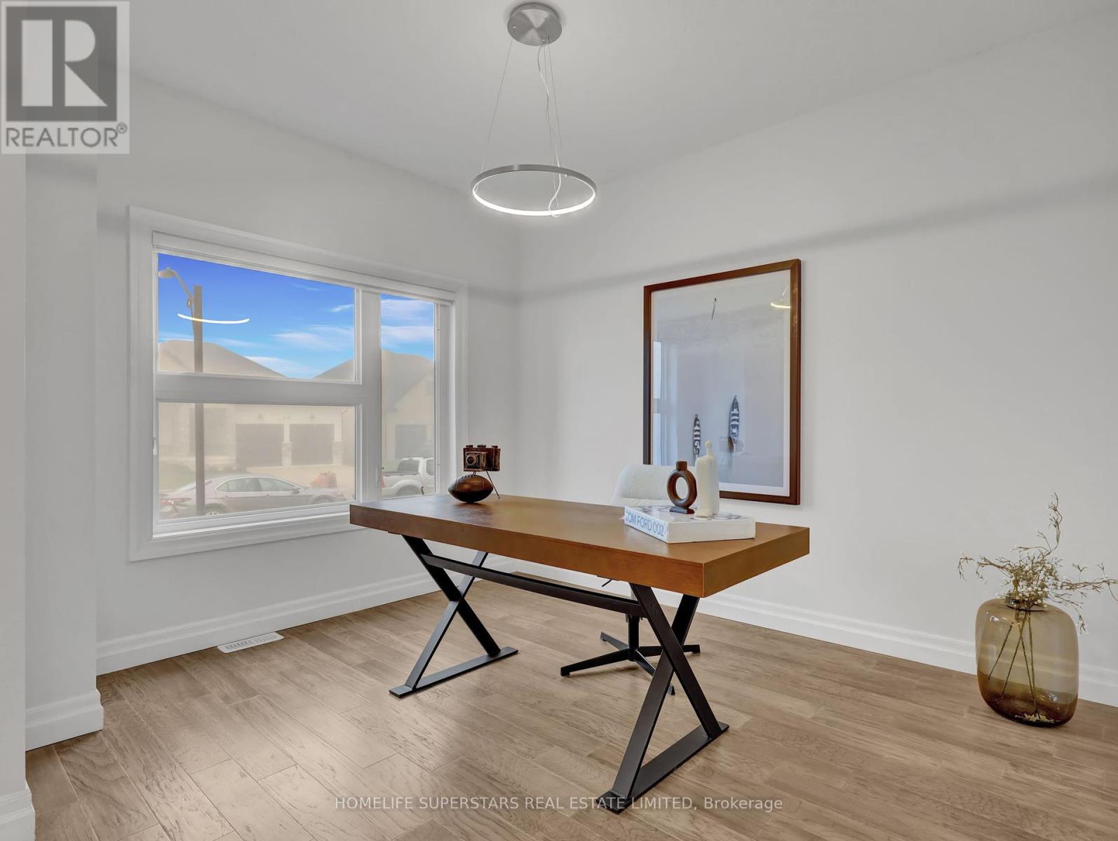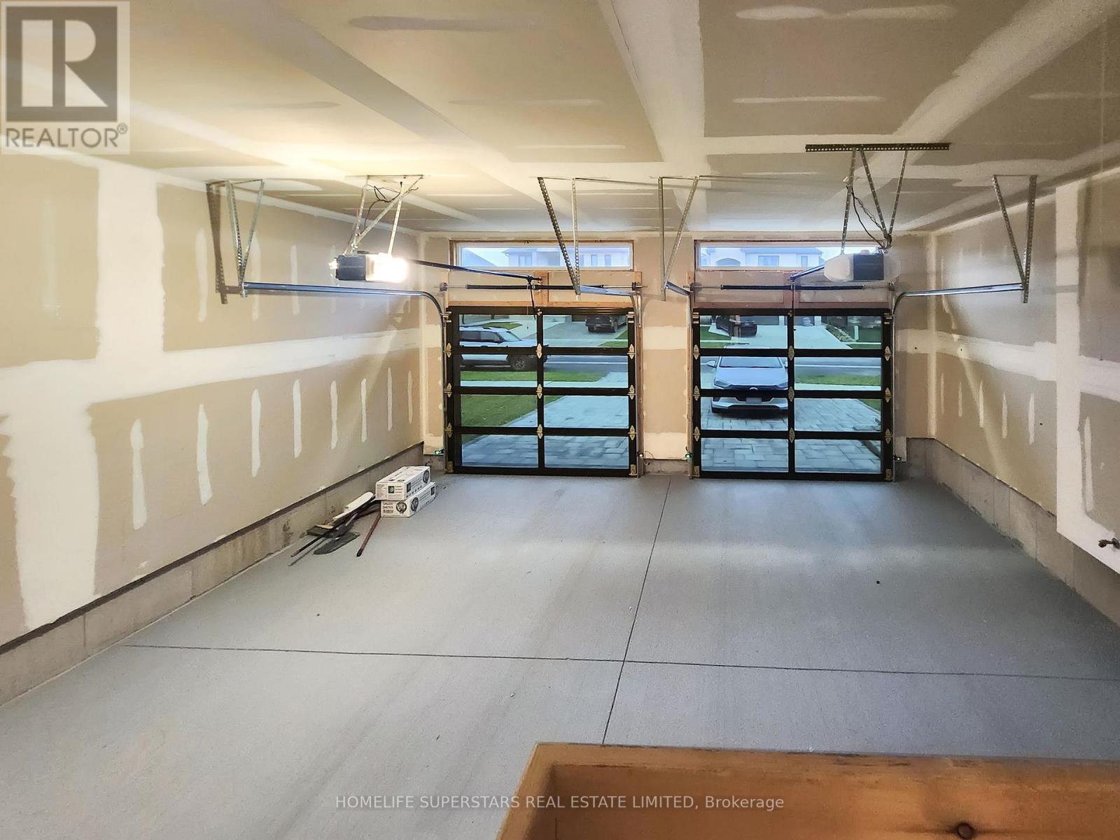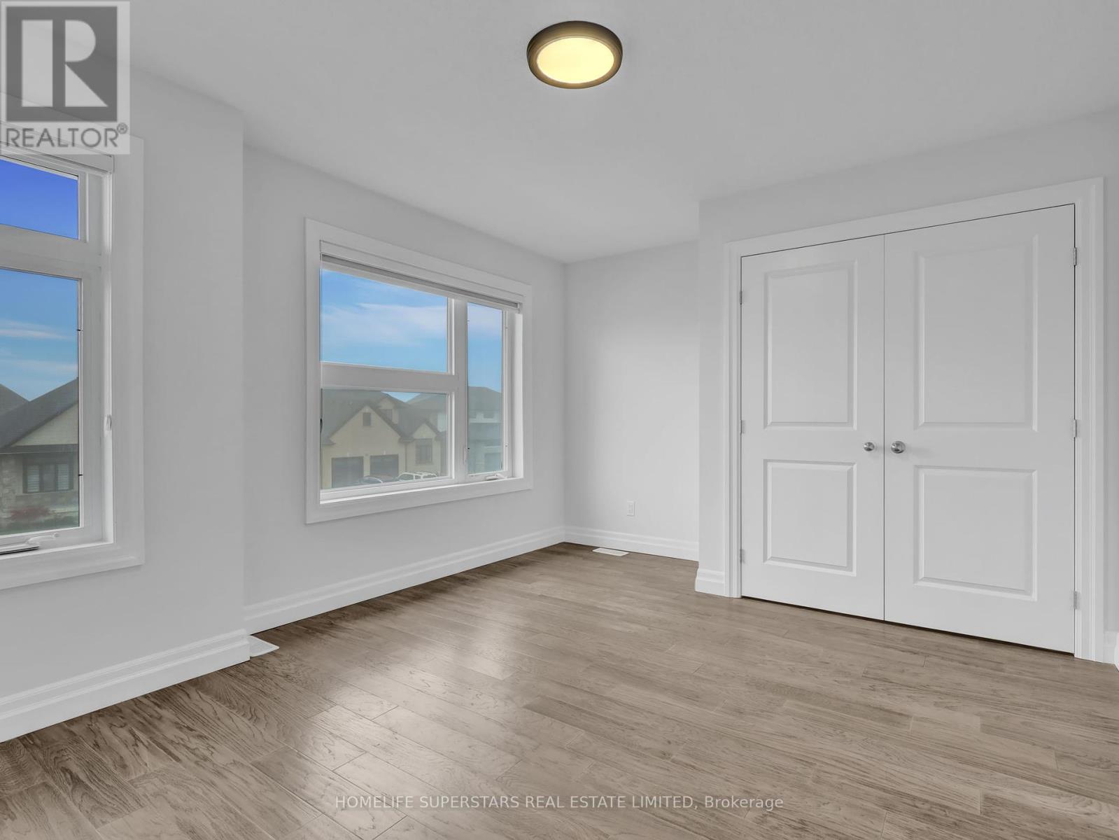4106 Campbell Street N London, Ontario N6P 1S7
$1,099,000
Magnificent 2925 square feet 4 Bedroom and 4 Bathroom residence in one of South London most sought-after neighbourhoods. This masterfully built family home defines todays highest standards of contemporary luxury, showcasing the finest craftsmanship throughout. Outstanding chef-inspired kitchen w/ stainless steel appliances, luxury finishes & custom 2 tone cabinetry. This 2925 square feet 2 story home on a premium 66.95' x 116' lot features a unique layout, the impressive stone, brick, and stucco exterior. It offers two bedrooms with ensuites, over $ 100,000 in premium upgrades. The main floor includes a dining room with a vaulted ceiling, a living room, an office room, a mudroom, engineered hardwood flooring throughout,8-ft. Interior doors add to the sense of grandeur. The 2021-built home comes with upgraded black exterior windows, tinted glass garage doors and 2nd-floor laundry, quartz countertop throughout. The master bedroom is a haven for relaxation, with a five-piece ensuite w/ walk-in his/her closet. Close proximity to 401 and 402. A remarkable home w/ no expenses spared & no detail overlooked. Excellent location in upscale family neighbourhood near top school, shopping & renowned parks. **** EXTRAS **** Zebra Blinds (id:24801)
Property Details
| MLS® Number | X10707717 |
| Property Type | Single Family |
| Community Name | South L |
| Features | Irregular Lot Size, Carpet Free, Sump Pump |
| Parking Space Total | 4 |
Building
| Bathroom Total | 4 |
| Bedrooms Above Ground | 4 |
| Bedrooms Total | 4 |
| Appliances | Water Heater, Garage Door Opener Remote(s) |
| Basement Development | Unfinished |
| Basement Type | N/a (unfinished) |
| Construction Style Attachment | Detached |
| Cooling Type | Central Air Conditioning |
| Exterior Finish | Stone, Stucco |
| Half Bath Total | 1 |
| Heating Fuel | Natural Gas |
| Heating Type | Forced Air |
| Stories Total | 2 |
| Size Interior | 2,500 - 3,000 Ft2 |
| Type | House |
| Utility Water | Municipal Water |
Parking
| Attached Garage |
Land
| Acreage | No |
| Sewer | Sanitary Sewer |
| Size Depth | 116 Ft ,6 In |
| Size Frontage | 67 Ft |
| Size Irregular | 67 X 116.5 Ft ; Irregular |
| Size Total Text | 67 X 116.5 Ft ; Irregular|under 1/2 Acre |
Rooms
| Level | Type | Length | Width | Dimensions |
|---|---|---|---|---|
| Second Level | Bedroom | 5.49 m | 4.27 m | 5.49 m x 4.27 m |
| Second Level | Bedroom 2 | 3.66 m | 3.66 m | 3.66 m x 3.66 m |
| Second Level | Bedroom 3 | 4.88 m | 3.66 m | 4.88 m x 3.66 m |
| Second Level | Bedroom 4 | 4.27 m | 3.96 m | 4.27 m x 3.96 m |
| Main Level | Family Room | 4.27 m | 7.32 m | 4.27 m x 7.32 m |
| Main Level | Dining Room | 4.6 m | 3.36 m | 4.6 m x 3.36 m |
| Main Level | Office | 3.36 m | 3.05 m | 3.36 m x 3.05 m |
| Main Level | Kitchen | 5.18 m | 3.05 m | 5.18 m x 3.05 m |
Utilities
| Sewer | Installed |
https://www.realtor.ca/real-estate/27678945/4106-campbell-street-n-london-south-l
Contact Us
Contact us for more information
Suraj Saini
Salesperson
luxuryhomesale.ca/
www.facebook.com/profile.php?id=100080965719241
2565 Steeles Ave.e., Ste. 11
Brampton, Ontario L6T 4L6
(905) 792-7800
(905) 792-9092










































