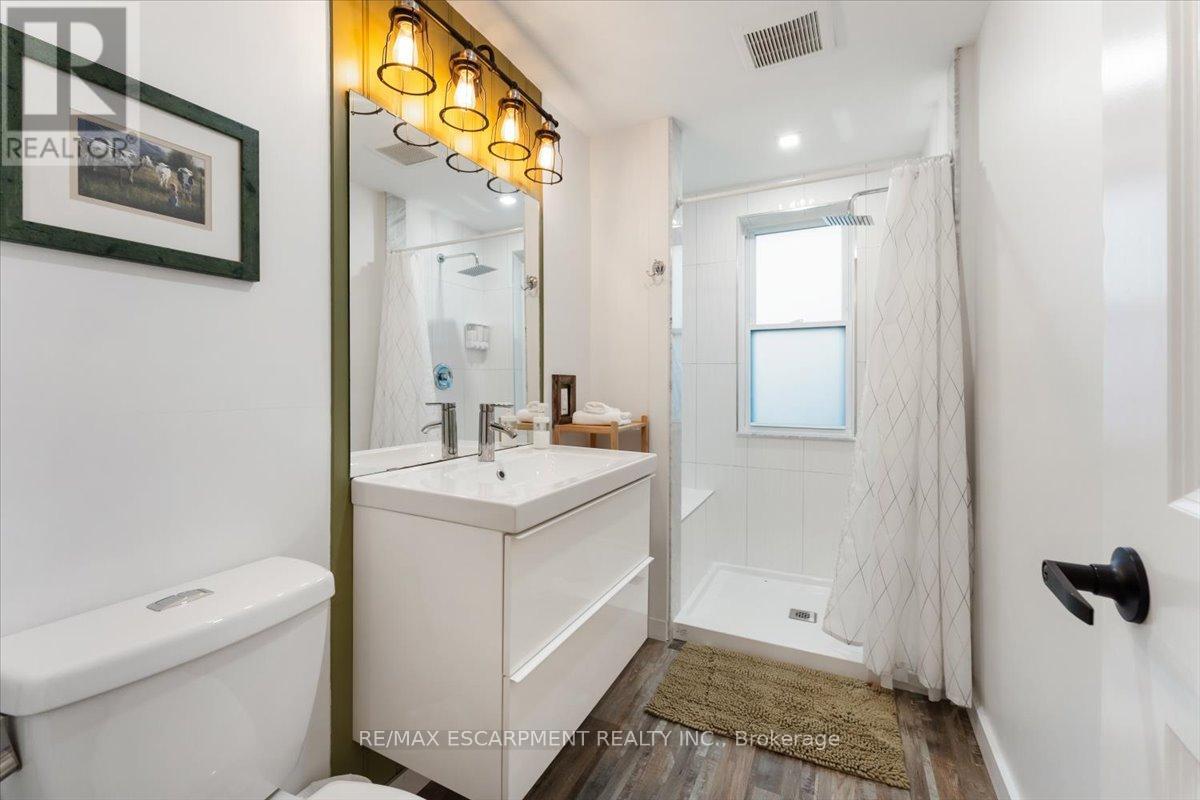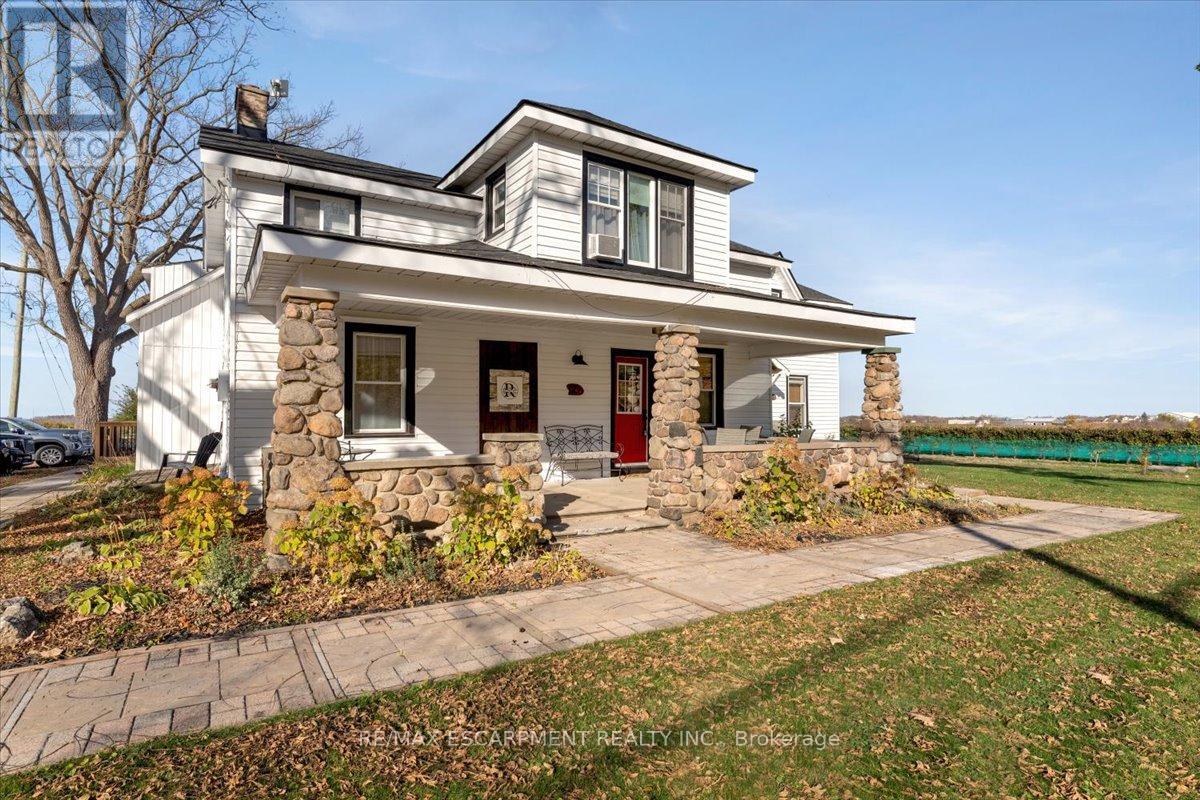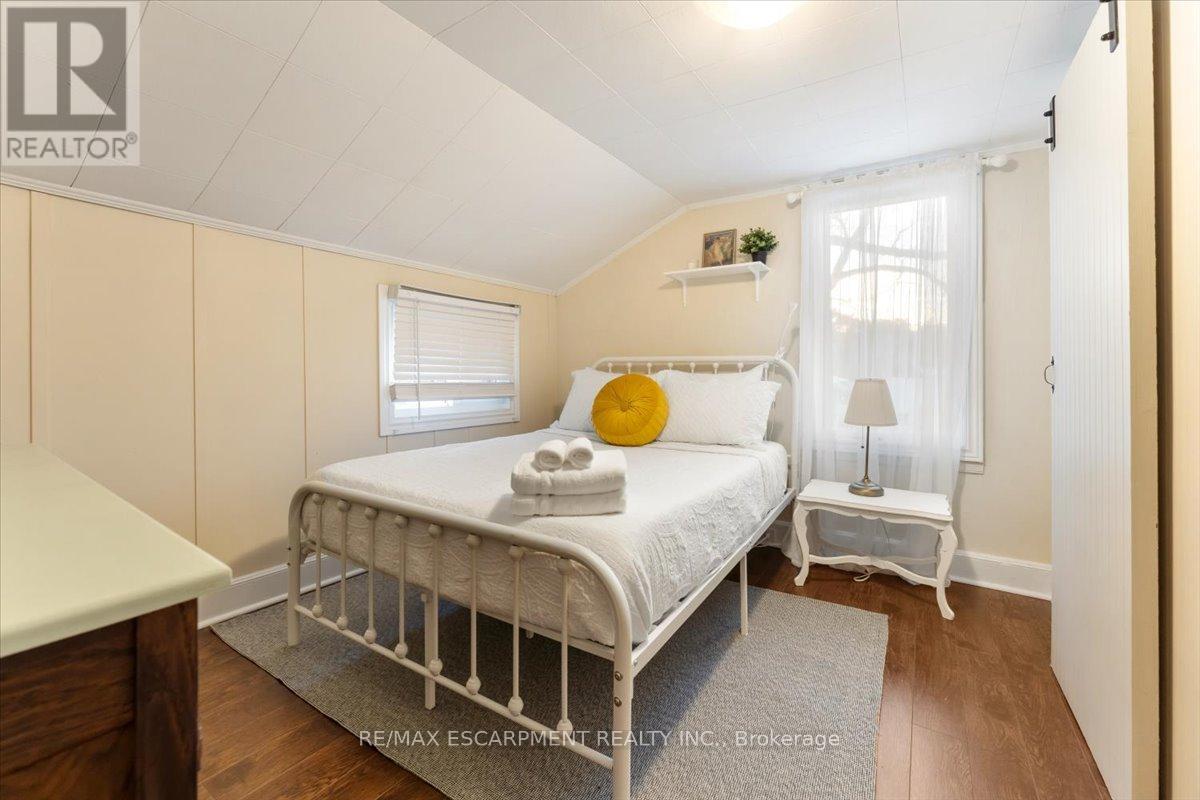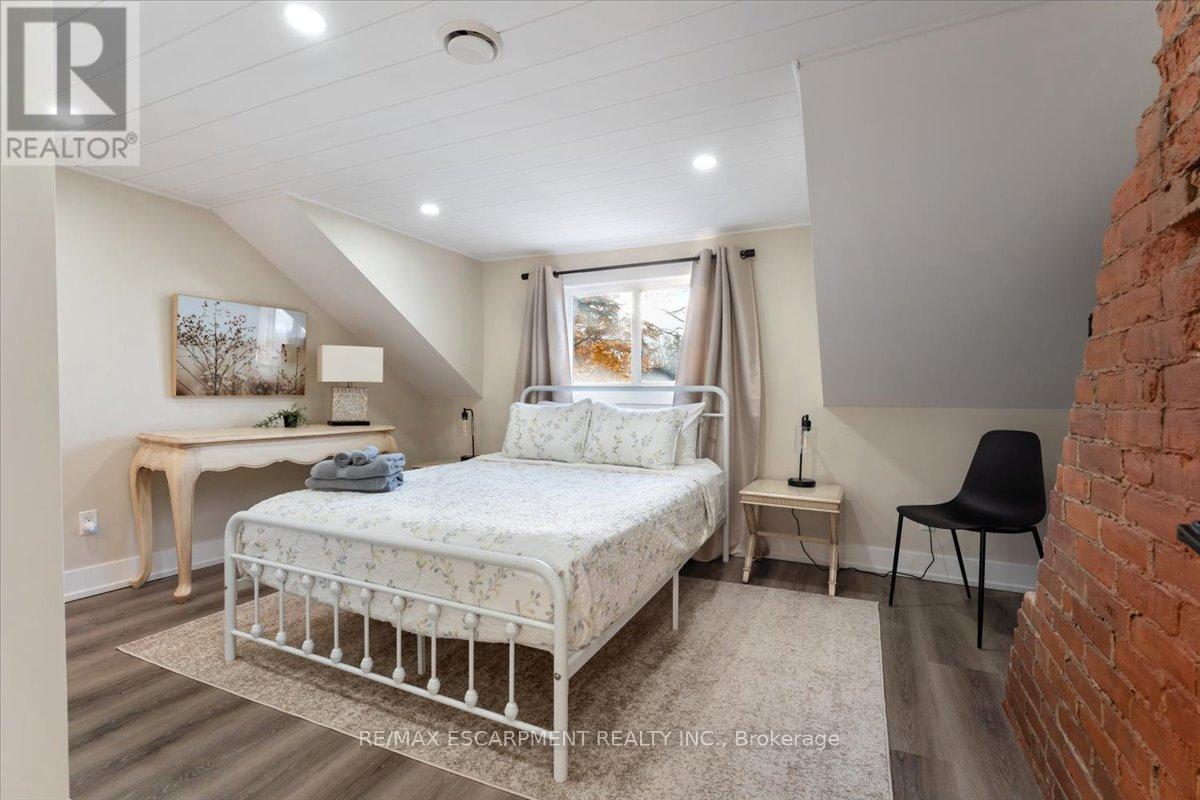4105 Tufford Road Lincoln, Ontario L0R 1B1
$9,500,000
Located in Ontarios wine country, this 78-acre vineyard at 4105 Tufford Rd, Lincoln is perfect for starting or expanding a winery. With three road frontages totalling 5,932 feet of frontage & situated along King St this property has prime traffic exposure. This sought-after soil composition is fully tile-drained boasting a vineyard with 10 grape varietals, catering to diverse winemaking needs. A 2,400 sq ft barn, purpose-built for wine production, supports full-service operations, making it ideal for producing fine wine onsite. The property also features a 3,340 sq ft guesthouse, a former farmhouse converted into a charming B&B with two three-bedroom suites and an additional two-bedroom suite, each offering kitchens, living rooms, and scenic vineyard views. This guesthouse is a retreat for wine tourists or long-term guests seeking a vineyard experienc **** EXTRAS **** Conveniently located just up the road from West Lincoln Hospital, Shoppers Plaza, Grocery shopping, Main Street pubs and quick access to QEW. It just doesn't get any better! (id:24801)
Property Details
| MLS® Number | X9770495 |
| Property Type | Single Family |
| Amenities Near By | Beach, Marina, Schools |
| Community Features | School Bus |
| Features | Conservation/green Belt |
| Parking Space Total | 20 |
| Structure | Barn |
Building
| Bathroom Total | 7 |
| Bedrooms Above Ground | 8 |
| Bedrooms Total | 8 |
| Appliances | Refrigerator, Stove |
| Basement Development | Unfinished |
| Basement Type | Partial (unfinished) |
| Construction Style Attachment | Detached |
| Cooling Type | Central Air Conditioning |
| Exterior Finish | Vinyl Siding |
| Foundation Type | Concrete, Stone |
| Half Bath Total | 1 |
| Heating Fuel | Natural Gas |
| Heating Type | Forced Air |
| Stories Total | 2 |
| Size Interior | 3,000 - 3,500 Ft2 |
| Type | House |
Land
| Acreage | Yes |
| Land Amenities | Beach, Marina, Schools |
| Sewer | Septic System |
| Size Depth | 693 Ft |
| Size Frontage | 4688 Ft |
| Size Irregular | 4688 X 693 Ft |
| Size Total Text | 4688 X 693 Ft|50 - 100 Acres |
| Zoning Description | A |
Rooms
| Level | Type | Length | Width | Dimensions |
|---|---|---|---|---|
| Second Level | Bedroom | 5.53 m | 4.45 m | 5.53 m x 4.45 m |
| Second Level | Bathroom | 2.21 m | 2.03 m | 2.21 m x 2.03 m |
| Second Level | Bedroom | 4.89 m | 3.57 m | 4.89 m x 3.57 m |
| Second Level | Bedroom | 4.28 m | 3.69 m | 4.28 m x 3.69 m |
| Second Level | Bedroom | 3.52 m | 3.36 m | 3.52 m x 3.36 m |
| Second Level | Primary Bedroom | 3.36 m | 2.86 m | 3.36 m x 2.86 m |
| Second Level | Bedroom | 4.04 m | 2.98 m | 4.04 m x 2.98 m |
| Second Level | Primary Bedroom | 5 m | 4.26 m | 5 m x 4.26 m |
| Ground Level | Kitchen | 4.04 m | 2 m | 4.04 m x 2 m |
| Ground Level | Primary Bedroom | 4.89 m | 3.57 m | 4.89 m x 3.57 m |
| Ground Level | Kitchen | 3.66 m | 3.29 m | 3.66 m x 3.29 m |
| Ground Level | Kitchen | 4.26 m | 2.66 m | 4.26 m x 2.66 m |
Utilities
| Cable | Available |
https://www.realtor.ca/real-estate/27600684/4105-tufford-road-lincoln
Contact Us
Contact us for more information
David Boersma
Broker
(866) 778-8990
www.davidboersma.ca
www.facebook.com/OntarioRealEstateBroker
www.linkedin.com/in/davidemersonboersma/
860 Queenston Rd #4b
Hamilton, Ontario L8G 4A8
(905) 545-1188
(905) 664-2300











































