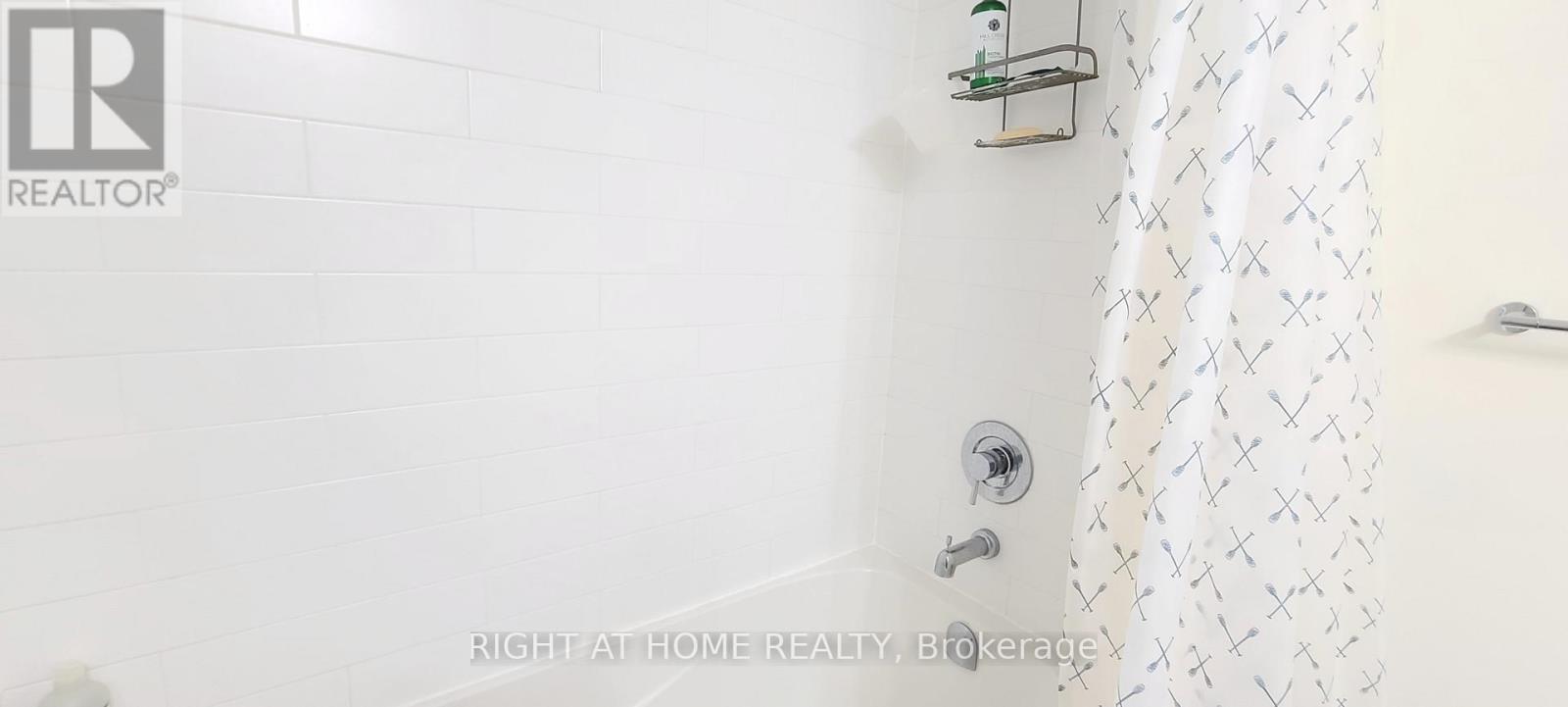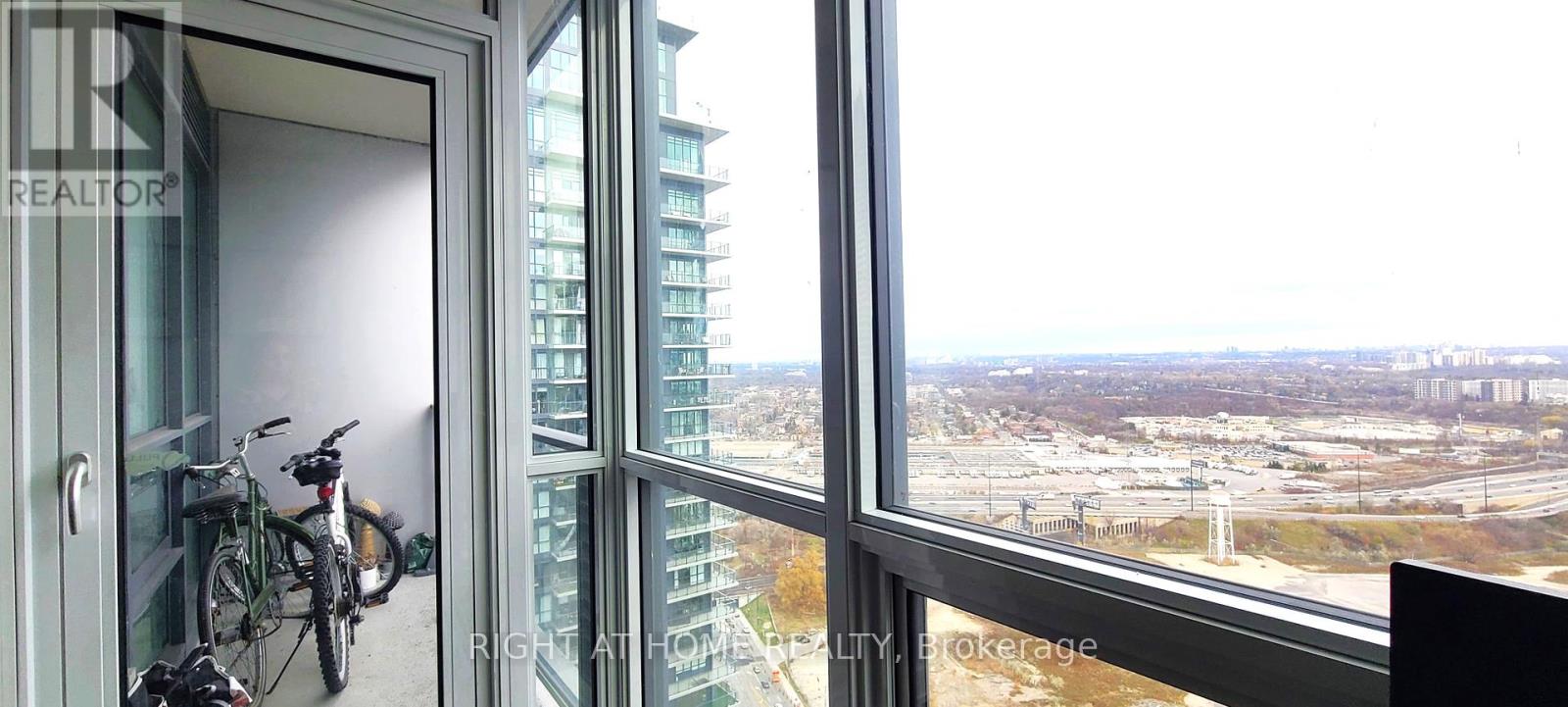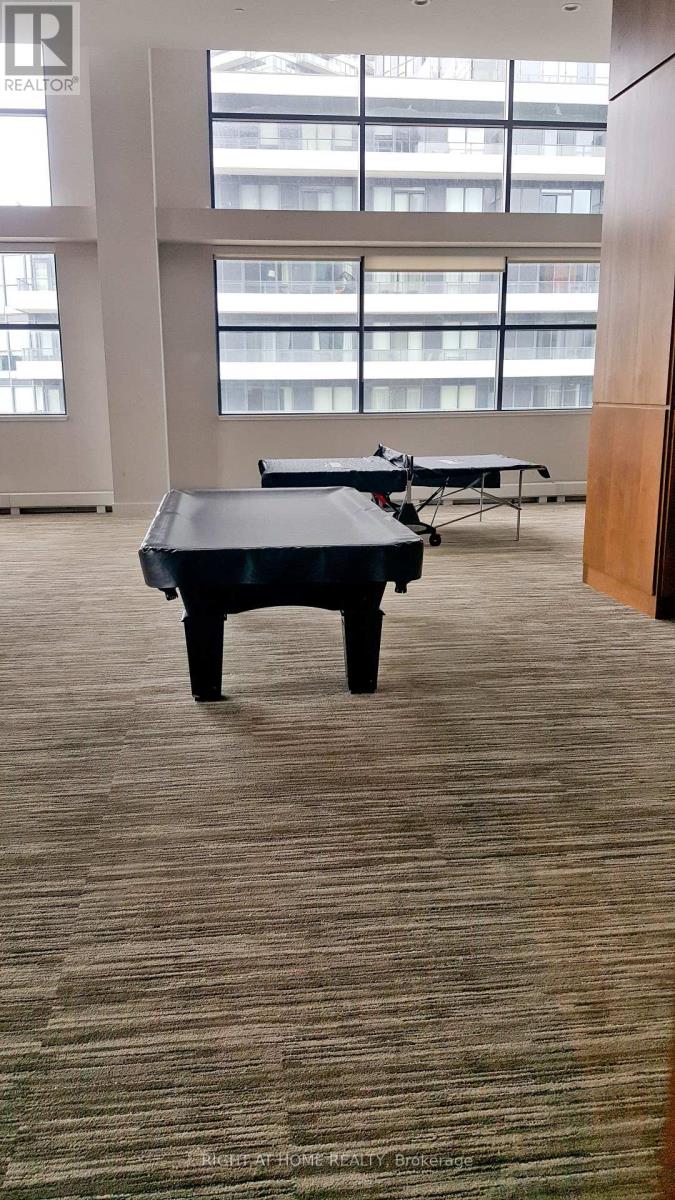4105 - 2220 Lake Shore Boulevard W Toronto, Ontario M8V 0C1
$2,499 Monthly
Live in the clouds in this spacious 1 bedroom + a huge den, condo, complete with parking and a locker. Located on the 41st floor, it offers breathtaking views. Such high floor units seldom come on the market. The unit features 9-foot smooth ceilings, floor-to-ceiling windows, and a large balcony. The layout is designed for optimal use of space. Convenient amenities, 24-hour Metro, Shoppers Drug Mart, TD, LCBO and Scotia Bank, cafes, a pizza place, and Starbucks are right at your doorstep in Westlake Village. It's just steps to the TTC, beach, and park, and is close to the highway. You'll be minutes away from the CNE and downtown. There's so much more to love about this unit!"" **** EXTRAS **** Modem Open Concept Kitchen. SS Fridge, SS Stove, B/I Microwave, B/I Dishwasher, Washer/Dryer, with existing Window Covers And Elfs. Amazing Amenities. (id:24801)
Property Details
| MLS® Number | W11883666 |
| Property Type | Single Family |
| Community Name | Mimico |
| Amenities Near By | Park |
| Community Features | Pet Restrictions |
| Features | Balcony, In Suite Laundry |
| Parking Space Total | 1 |
| View Type | Lake View, View Of Water |
| Water Front Type | Waterfront |
Building
| Bathroom Total | 1 |
| Bedrooms Above Ground | 1 |
| Bedrooms Below Ground | 1 |
| Bedrooms Total | 2 |
| Amenities | Party Room, Recreation Centre, Visitor Parking, Security/concierge, Exercise Centre, Storage - Locker |
| Appliances | Garage Door Opener Remote(s) |
| Cooling Type | Central Air Conditioning |
| Exterior Finish | Brick, Concrete |
| Fire Protection | Security Guard, Smoke Detectors, Monitored Alarm |
| Flooring Type | Laminate |
| Heating Type | Forced Air |
| Size Interior | 600 - 699 Ft2 |
| Type | Apartment |
Parking
| Underground |
Land
| Acreage | No |
| Land Amenities | Park |
Rooms
| Level | Type | Length | Width | Dimensions |
|---|---|---|---|---|
| Main Level | Primary Bedroom | 3.5 m | 2.9 m | 3.5 m x 2.9 m |
| Main Level | Den | 2.65 m | 2.65 m | 2.65 m x 2.65 m |
| Main Level | Kitchen | 3.4 m | 2.7 m | 3.4 m x 2.7 m |
| Main Level | Living Room | 3.66 m | 2.28 m | 3.66 m x 2.28 m |
https://www.realtor.ca/real-estate/27717887/4105-2220-lake-shore-boulevard-w-toronto-mimico-mimico
Contact Us
Contact us for more information
Caesar Jain
Salesperson
1396 Don Mills Rd Unit B-121
Toronto, Ontario M3B 0A7
(416) 391-3232
(416) 391-0319
www.rightathomerealty.com/

























