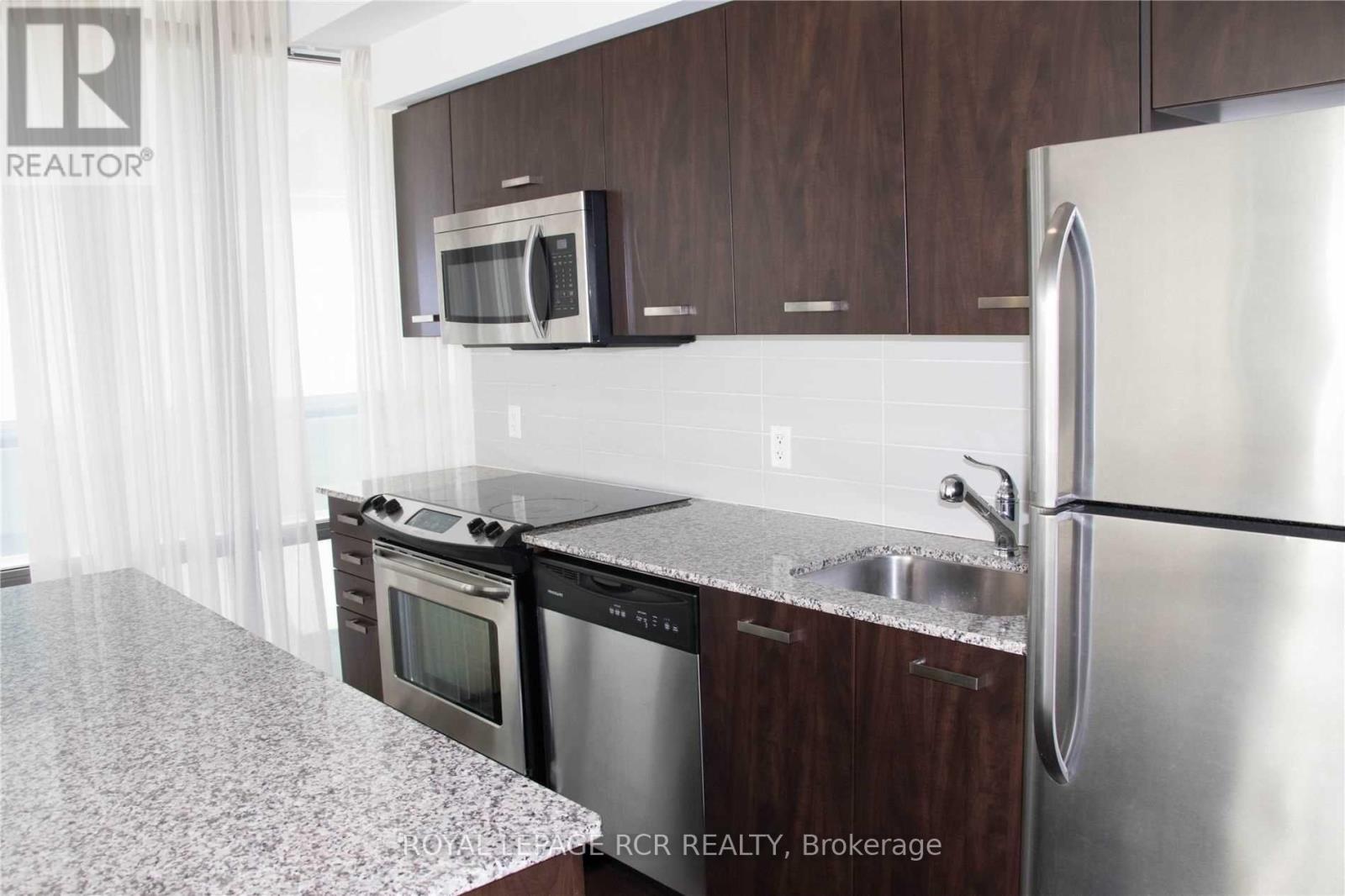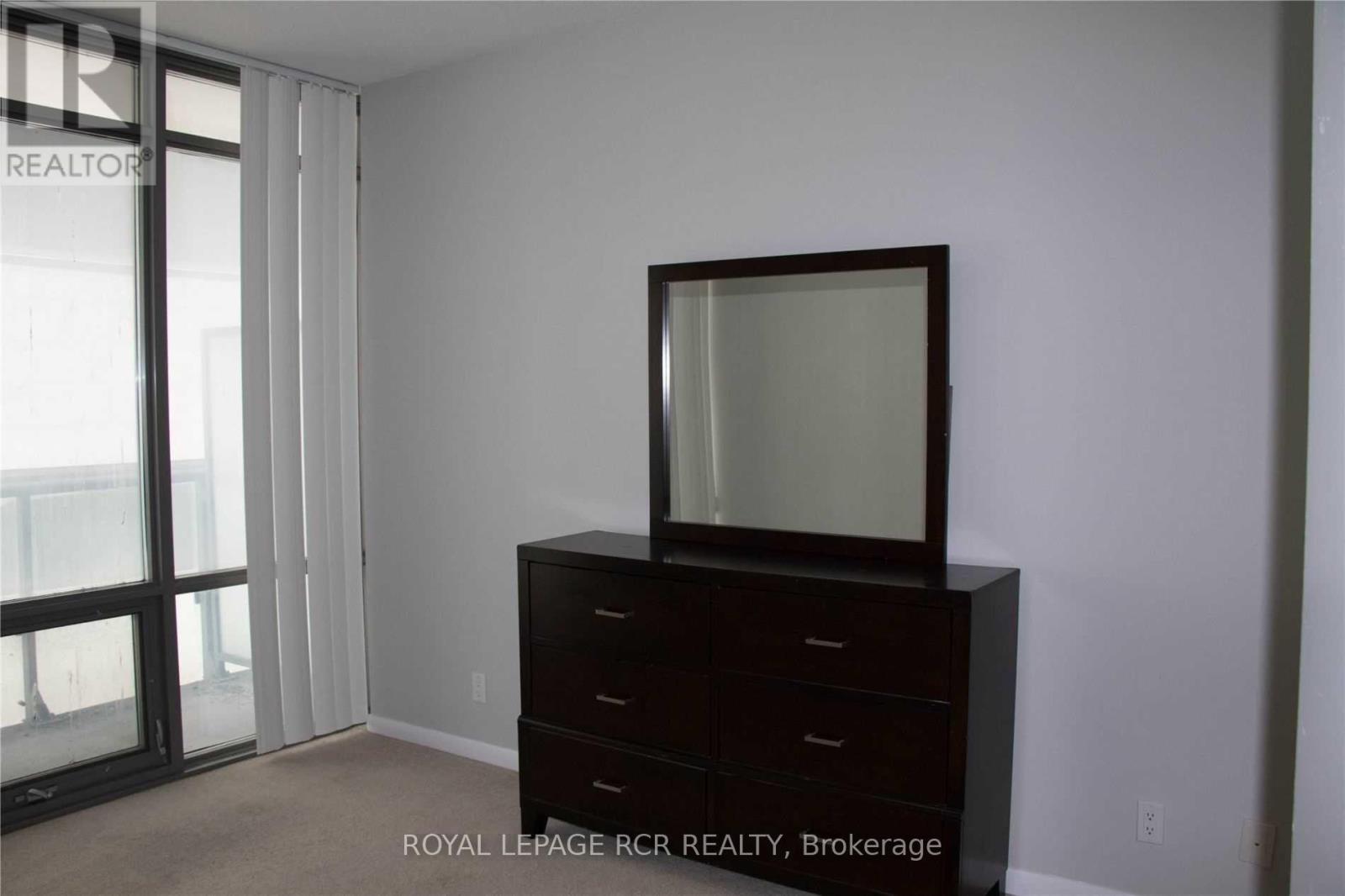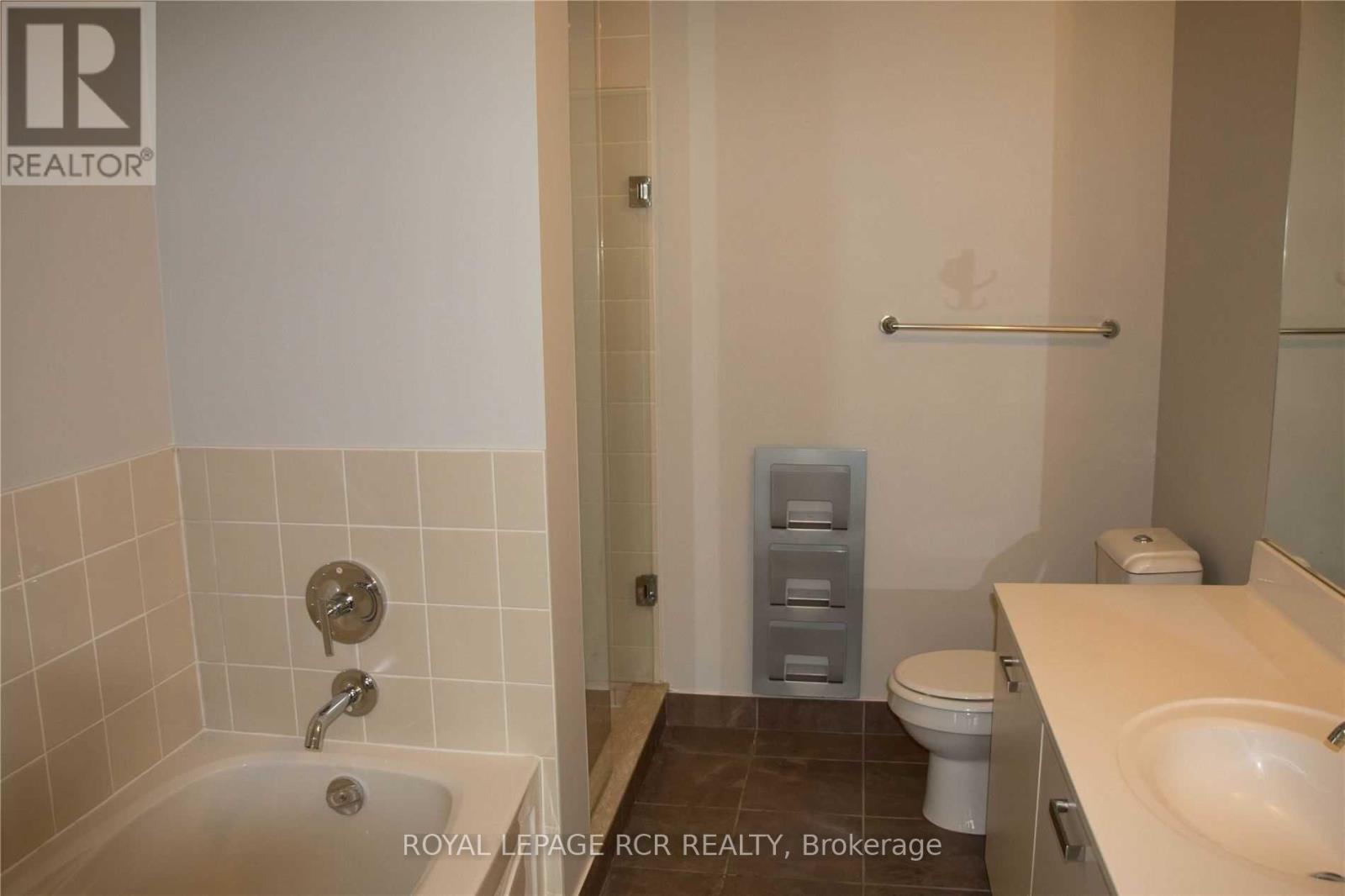410 - 832 Bay Street Toronto, Ontario M5S 1Z6
$4,500 Monthly
Luxury Living at Burano on Bay! Experience the best of downtown Toronto in this spacious south-west corner suite! Offering approximately 1,260 sq. ft of open-concept living, this condo features 9 ft ceilings, floor-to-ceiling windows, and a bright, airy layout. With 3 bedrooms, a den, and 2 bathrooms, it's the ideal space for families, students, or professionals seeking comfort and versatility. Step outside to a large balcony, perfect for relaxing or entertaining. Conveniently located within walking distance to major hospitals, the University of Toronto, public transit, shopping, and the vibrant lifestyle that downtown Toronto is known for at your doorstep. 24-hour concierge, a roof top patio, outdoor pool, and state-of-the-art amenities! Plus, one parking spot is included! **** EXTRAS **** This is a smoke free property. (id:24801)
Property Details
| MLS® Number | C11929640 |
| Property Type | Single Family |
| Neigbourhood | South Core |
| Community Name | Bay Street Corridor |
| AmenitiesNearBy | Hospital, Park, Place Of Worship, Public Transit, Schools |
| CommunityFeatures | Pet Restrictions |
| Features | Balcony |
| ParkingSpaceTotal | 1 |
Building
| BathroomTotal | 2 |
| BedroomsAboveGround | 3 |
| BedroomsTotal | 3 |
| Appliances | Dryer, Washer, Window Coverings |
| CoolingType | Central Air Conditioning |
| ExteriorFinish | Concrete |
| FlooringType | Laminate |
| HeatingFuel | Natural Gas |
| HeatingType | Forced Air |
| SizeInterior | 1199.9898 - 1398.9887 Sqft |
| Type | Apartment |
Parking
| Underground |
Land
| Acreage | No |
| LandAmenities | Hospital, Park, Place Of Worship, Public Transit, Schools |
Rooms
| Level | Type | Length | Width | Dimensions |
|---|---|---|---|---|
| Main Level | Living Room | 4.72 m | 3.66 m | 4.72 m x 3.66 m |
| Main Level | Dining Room | 4.72 m | 3.66 m | 4.72 m x 3.66 m |
| Main Level | Kitchen | 2.1 m | 3.66 m | 2.1 m x 3.66 m |
| Main Level | Den | 3.14 m | 3.08 m | 3.14 m x 3.08 m |
| Main Level | Primary Bedroom | 2.9 m | 4.08 m | 2.9 m x 4.08 m |
| Main Level | Bedroom 2 | 3.05 m | 2.77 m | 3.05 m x 2.77 m |
| Main Level | Bedroom 3 | 3.63 m | 2.86 m | 3.63 m x 2.86 m |
Interested?
Contact us for more information
Melanie Cozzi
Salesperson
12612 Highway 50, Ste. 1
Bolton, Ontario L7E 1T6





























