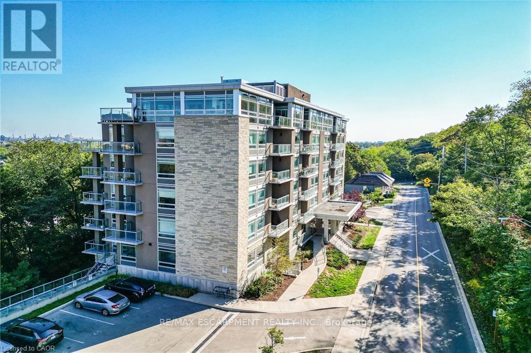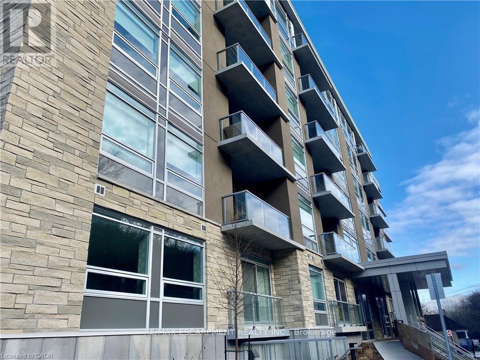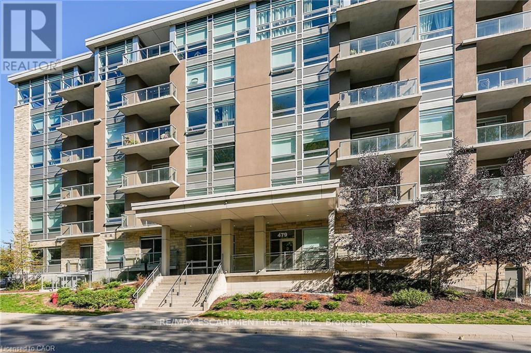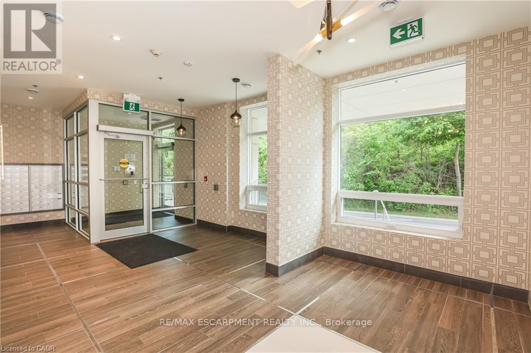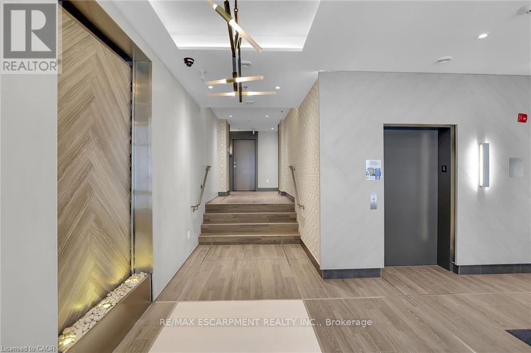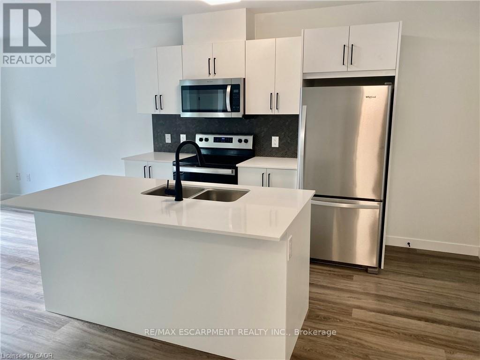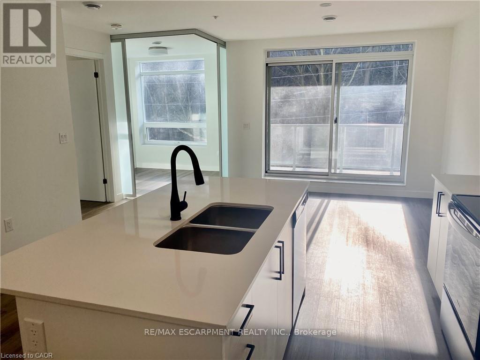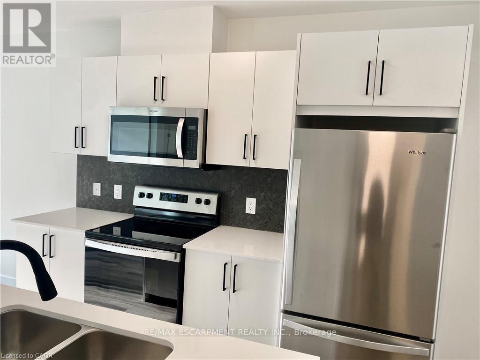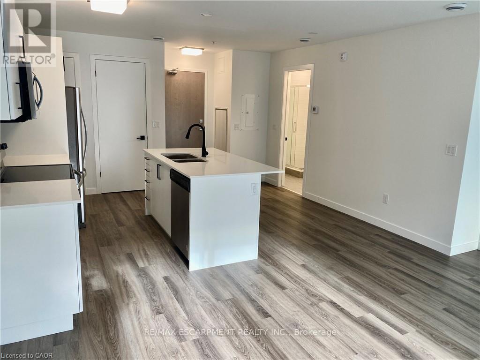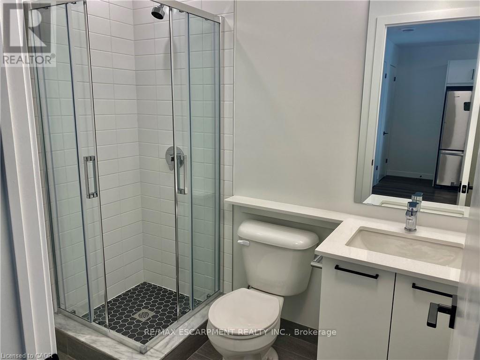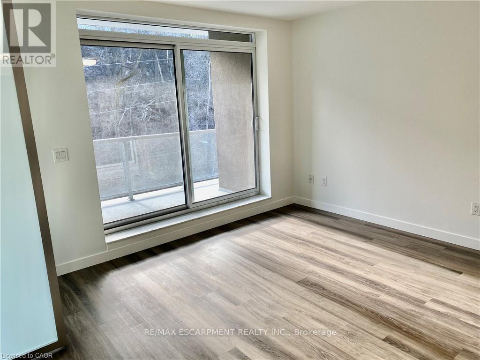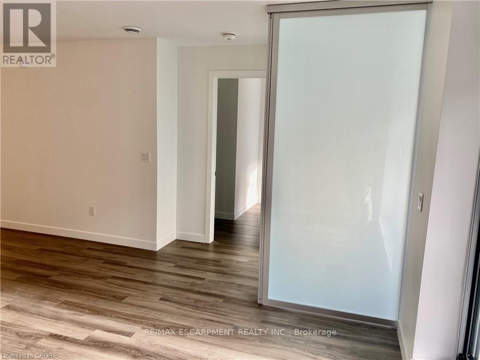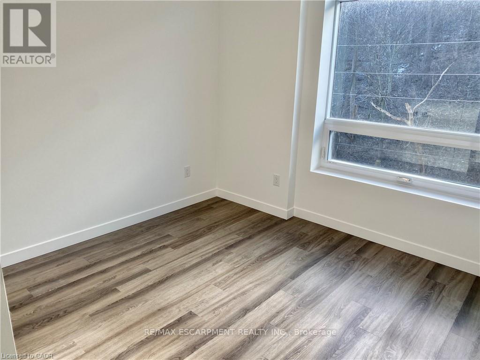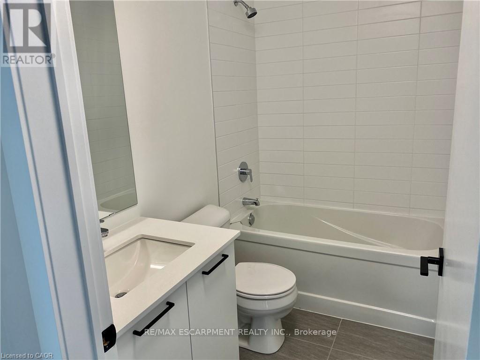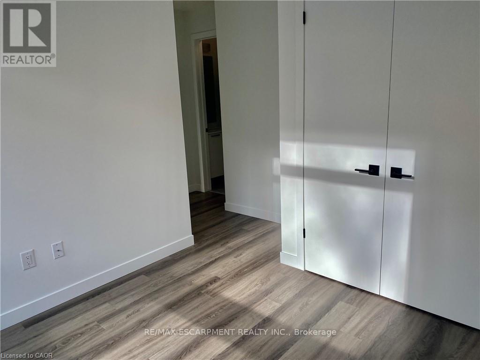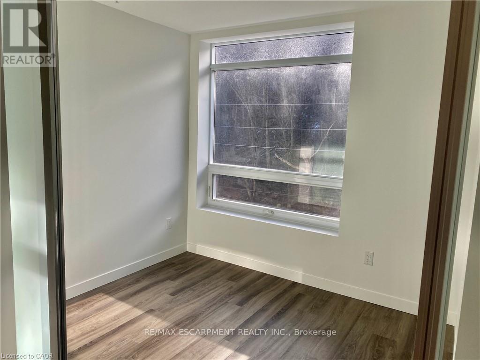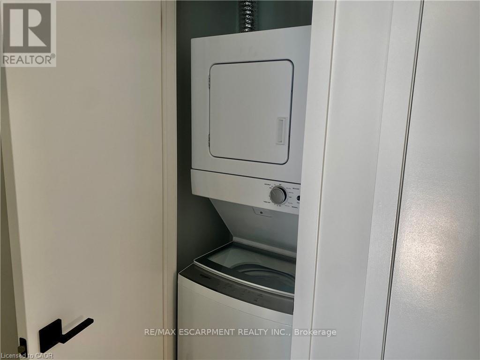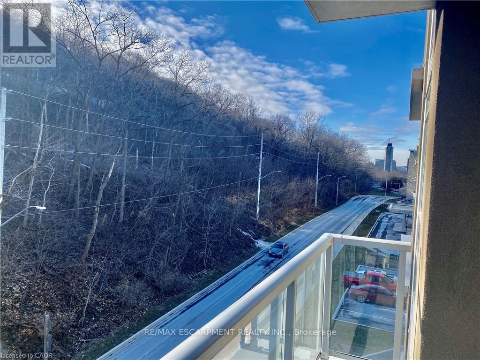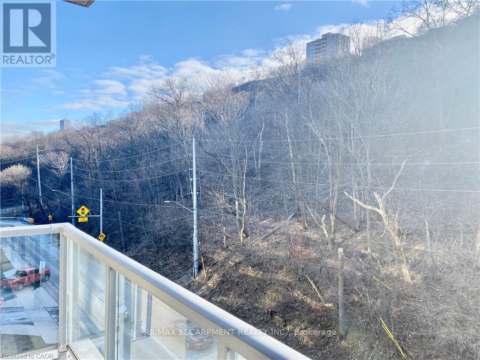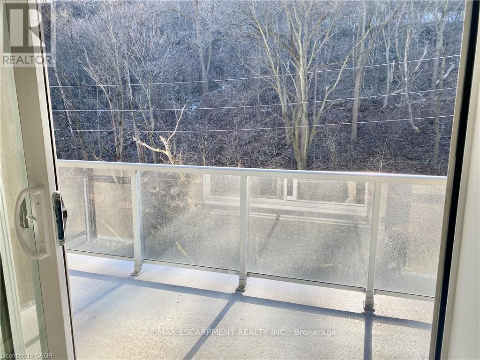410 - 479 Charlton Avenue E Hamilton, Ontario L8N 0B4
$479,777Maintenance, Heat, Common Area Maintenance
$621 Monthly
Maintenance, Heat, Common Area Maintenance
$621 MonthlyWelcome home to Vista Condos. This beautiful 2-bedroom unit offers an open-concept floor plan filled with natural light and modern finishes throughout. Built in 2020, this trendy condo features an upgraded kitchen with quartz backsplash, stainless steel appliances, and a spacious living area that opens to a large balcony. The primary bedroom is generously sized, and the unit includes in-suite laundry for added convenience. Enjoy above-ground parking and a storage locker. Fantastic location within walking distance to the Rail Trail, Wentworth Stairs, GO Station, public transit, shopping, and restaurants. A perfect blend of comfort, style, and convenience in one of Hamilton's most desirable communities. (id:24801)
Property Details
| MLS® Number | X12460271 |
| Property Type | Single Family |
| Community Name | Stinson |
| Community Features | Pets Allowed With Restrictions |
| Features | Balcony, In Suite Laundry |
| Parking Space Total | 1 |
Building
| Bathroom Total | 2 |
| Bedrooms Above Ground | 2 |
| Bedrooms Total | 2 |
| Age | 0 To 5 Years |
| Amenities | Storage - Locker |
| Appliances | Dishwasher, Dryer, Stove, Washer, Refrigerator |
| Basement Type | None |
| Cooling Type | Central Air Conditioning |
| Exterior Finish | Brick, Vinyl Siding |
| Heating Fuel | Natural Gas |
| Heating Type | Forced Air |
| Size Interior | 700 - 799 Ft2 |
| Type | Apartment |
Parking
| No Garage |
Land
| Acreage | No |
Rooms
| Level | Type | Length | Width | Dimensions |
|---|---|---|---|---|
| Main Level | Kitchen | 5.31 m | 4.55 m | 5.31 m x 4.55 m |
| Main Level | Living Room | 2.97 m | 3.43 m | 2.97 m x 3.43 m |
| Main Level | Primary Bedroom | 3.05 m | 3.35 m | 3.05 m x 3.35 m |
| Main Level | Bathroom | Measurements not available | ||
| Main Level | Bedroom | 2.77 m | 2.87 m | 2.77 m x 2.87 m |
| Main Level | Bathroom | Measurements not available | ||
| Main Level | Laundry Room | Measurements not available |
https://www.realtor.ca/real-estate/28985145/410-479-charlton-avenue-e-hamilton-stinson-stinson
Contact Us
Contact us for more information
Matthew Adeh
Broker
(905) 575-5478
www.teamgrande.com/
1595 Upper James St #4b
Hamilton, Ontario L9B 0H7
(905) 575-5478
(905) 575-7217


