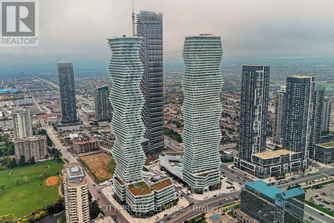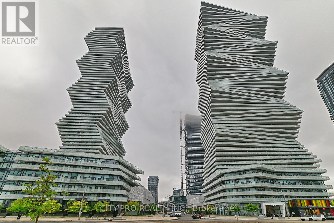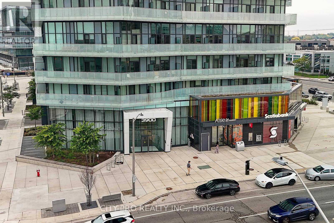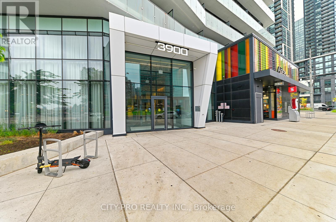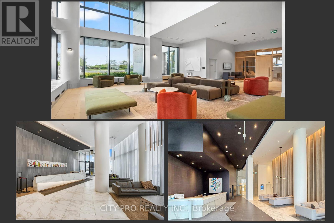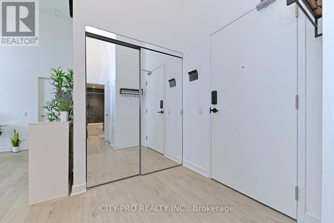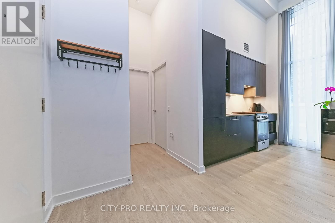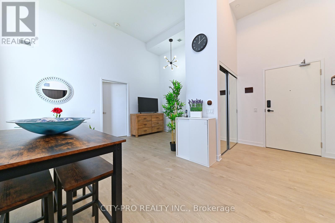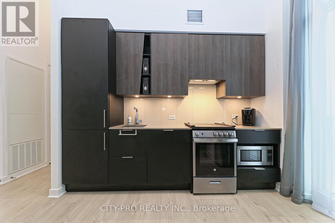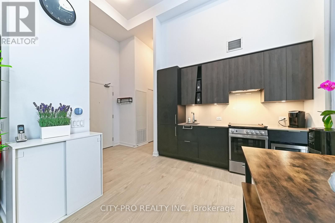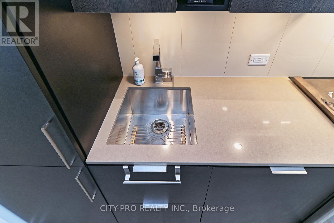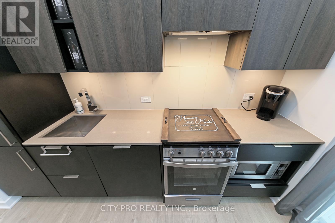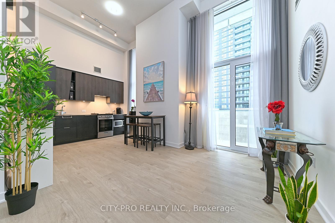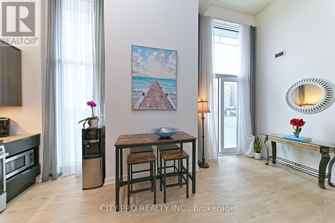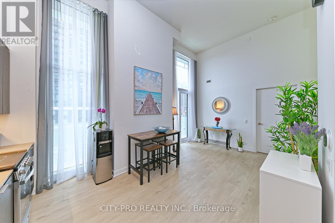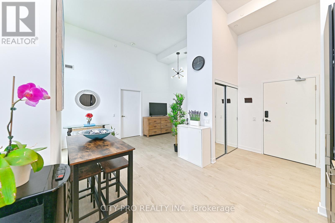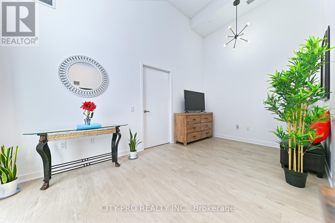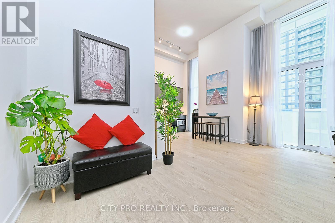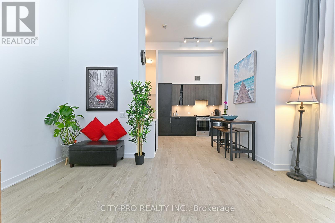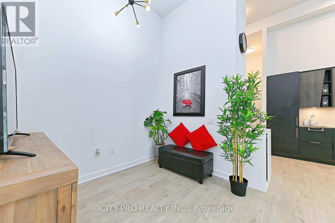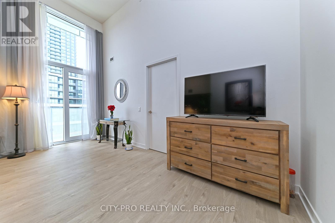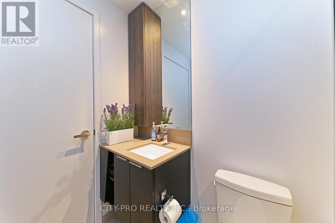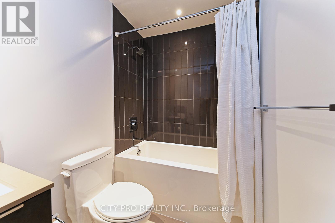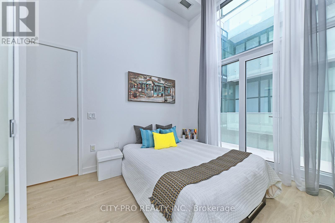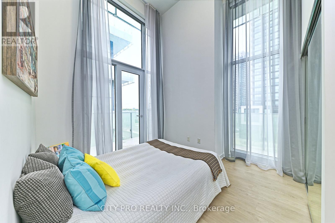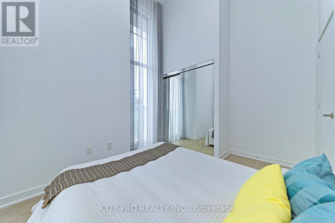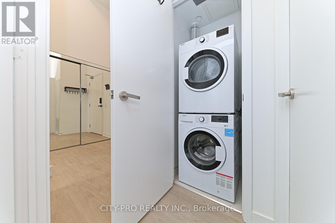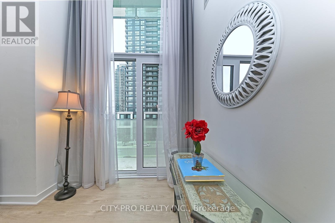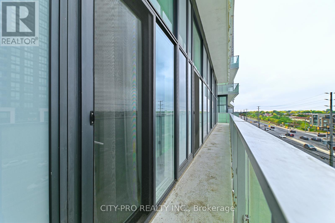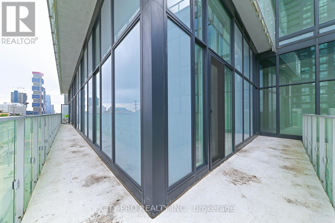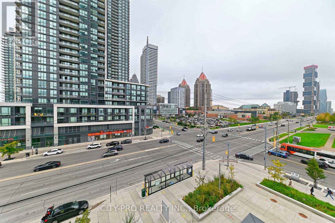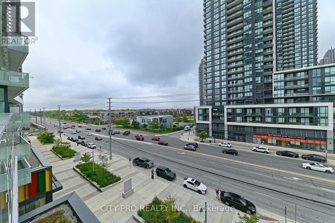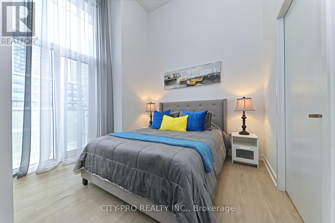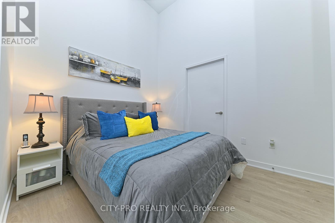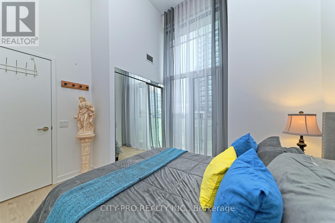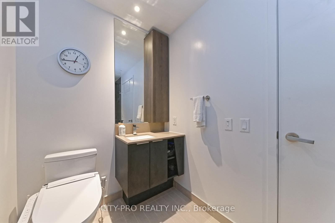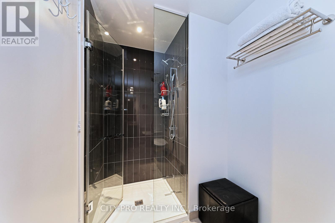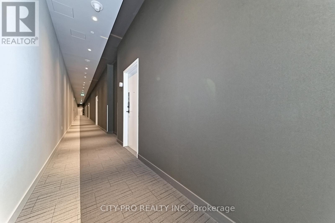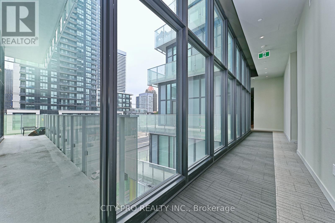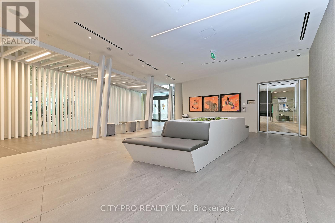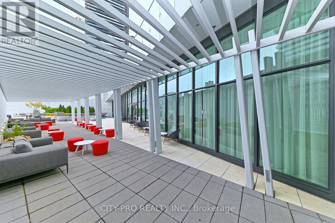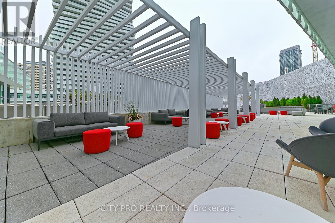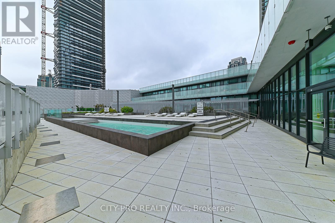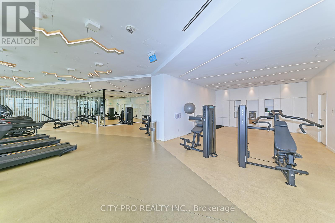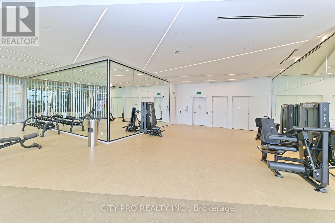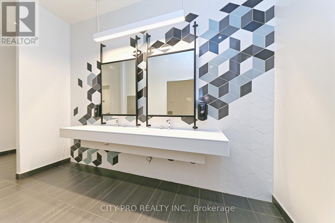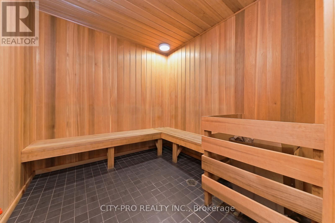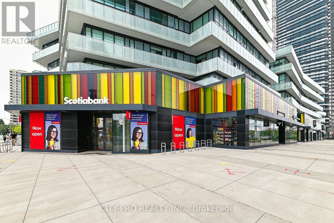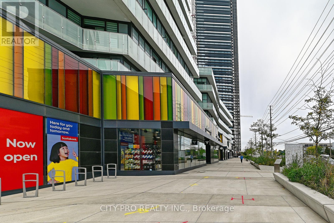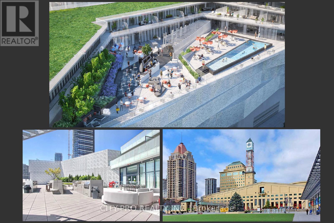410 - 3900 Confederation Parkway Mississauga, Ontario L5B 0M3
$745,000Maintenance, Parking, Common Area Maintenance
$658.53 Monthly
Maintenance, Parking, Common Area Maintenance
$658.53 MonthlyDiscover urban luxury in this stunning M City 1 residence. This two-bedroom, two-bathroom + Den Condo is defined by its dramatic 14-foot ceilings and floor-to-ceiling windows that flood the space with light. The expansive, 296 sq. ft. wrap-around balcony, accessible from both the living area and bedrooms, offers breathtaking city views. The modern kitchen is equipped with integrated appliances and boasts beautifully crafted custom cabinets. The interior is thoughtfully appointed with mirrored sliding closet doors in the master suite, second bedroom, and hallway. The unit is complete with roller blinds in the bedrooms, and elegant draperies throughout the living and dining areas for a finished, move-in-ready feel. (id:24801)
Property Details
| MLS® Number | W12435976 |
| Property Type | Single Family |
| Community Name | City Centre |
| Community Features | Pet Restrictions |
| Equipment Type | Water Heater |
| Features | Balcony |
| Parking Space Total | 1 |
| Rental Equipment Type | Water Heater |
Building
| Bathroom Total | 2 |
| Bedrooms Above Ground | 2 |
| Bedrooms Total | 2 |
| Age | 0 To 5 Years |
| Amenities | Storage - Locker |
| Appliances | Water Meter, Blinds, Dishwasher, Dryer, Freezer, Microwave, Oven, Stove, Washer, Refrigerator |
| Cooling Type | Central Air Conditioning |
| Exterior Finish | Brick |
| Flooring Type | Vinyl, Ceramic |
| Foundation Type | Concrete |
| Heating Fuel | Natural Gas |
| Heating Type | Forced Air |
| Size Interior | 800 - 899 Ft2 |
| Type | Apartment |
Parking
| Underground | |
| Garage |
Land
| Acreage | No |
Rooms
| Level | Type | Length | Width | Dimensions |
|---|---|---|---|---|
| Main Level | Living Room | 6 m | 2.87 m | 6 m x 2.87 m |
| Main Level | Dining Room | 2.87 m | Measurements not available x 2.87 m | |
| Main Level | Kitchen | 2.87 m | Measurements not available x 2.87 m | |
| Main Level | Den | 1.7 m | 2.82 m | 1.7 m x 2.82 m |
| Main Level | Primary Bedroom | 2.9 m | 2.9 m | 2.9 m x 2.9 m |
| Main Level | Bedroom 2 | 3.22 m | 2.64 m | 3.22 m x 2.64 m |
| Main Level | Laundry Room | Measurements not available |
Contact Us
Contact us for more information
Tahir I Qureshi
Broker of Record
www.city-pro.net/
www.facebook.com/CityProRealty/
twitter.com/Tahir_i_Qureshi
www.linkedin.com/in/tahir-i-qureshi-fri-cres-sres-srs-abr®-70854526/
5139 Forest Hill Dr
Mississauga, Ontario L5M 5A3
(905) 785-9923
(905) 785-9926
www.city-pro.net


