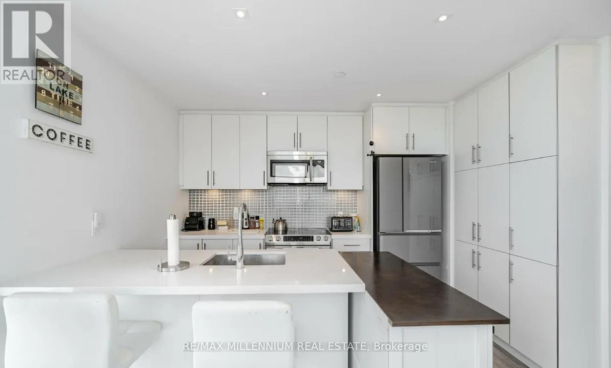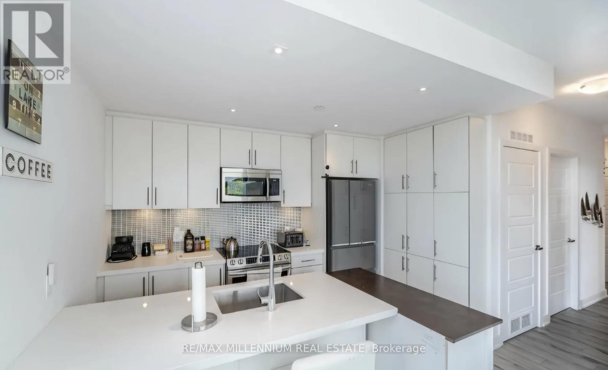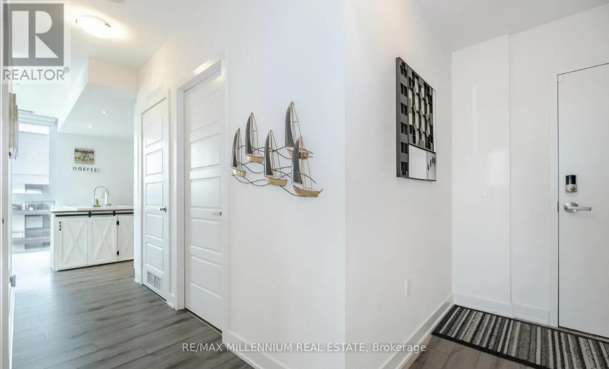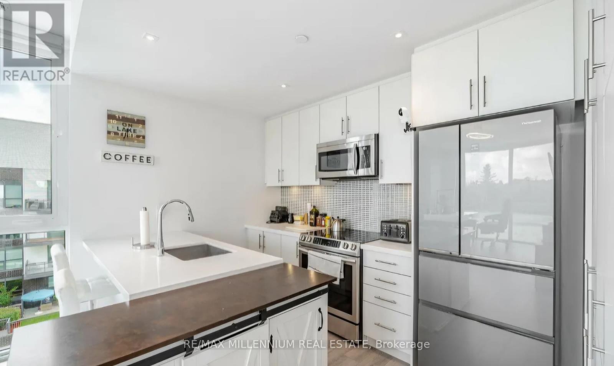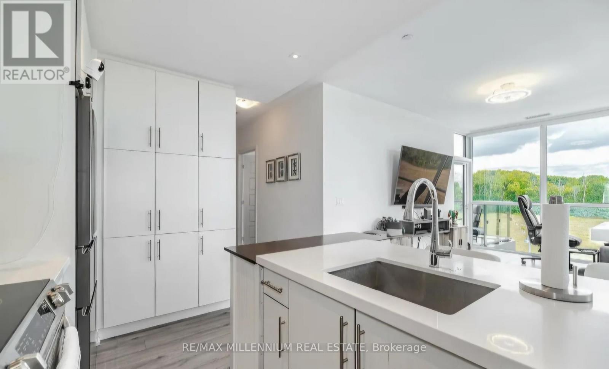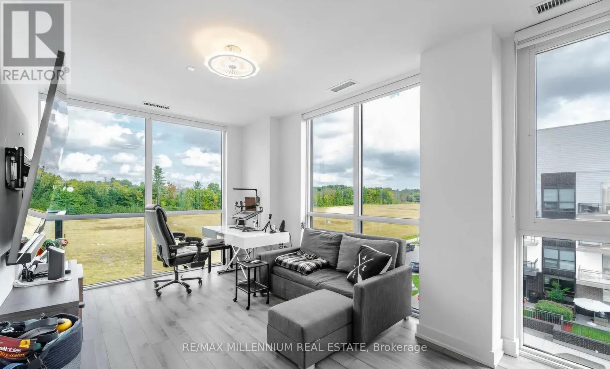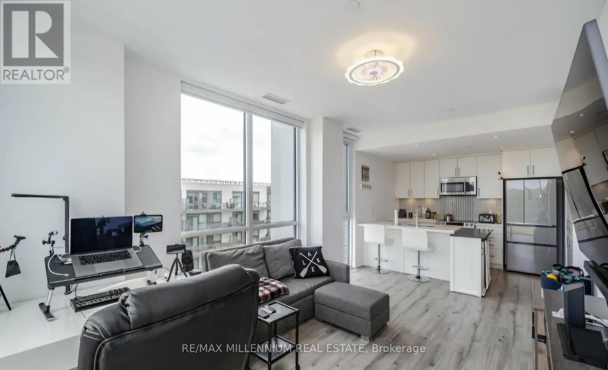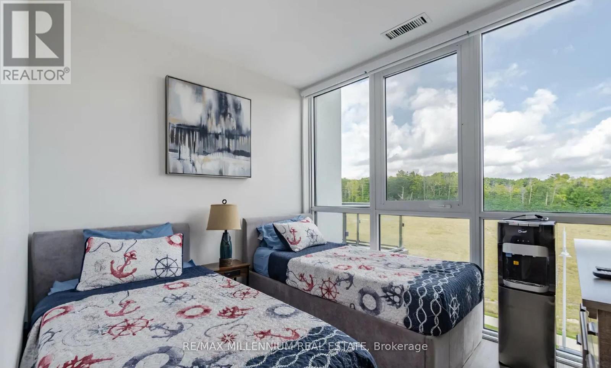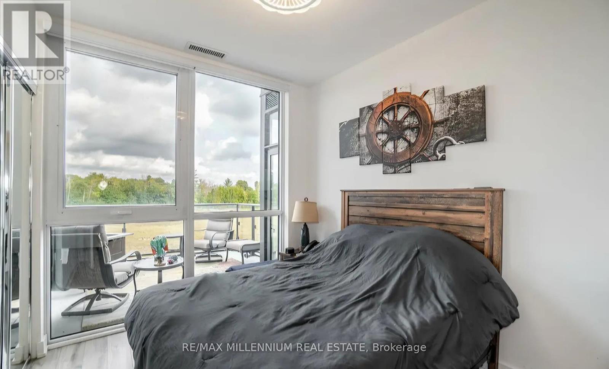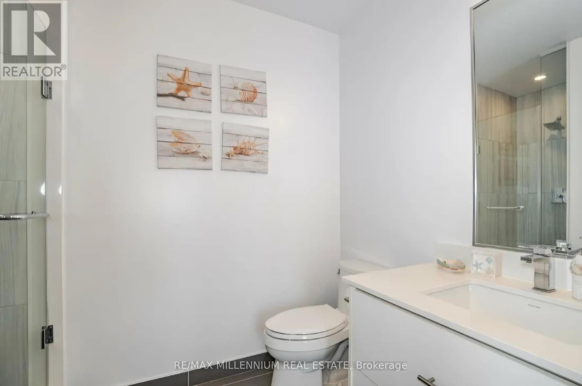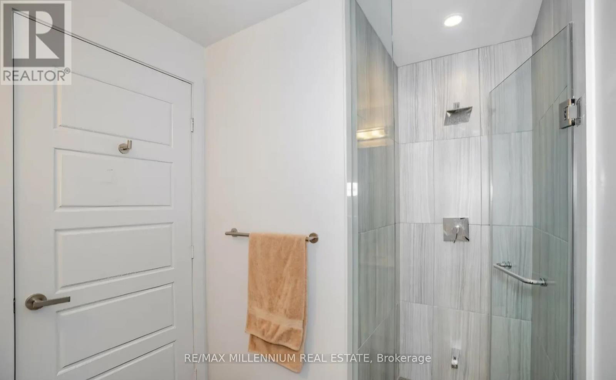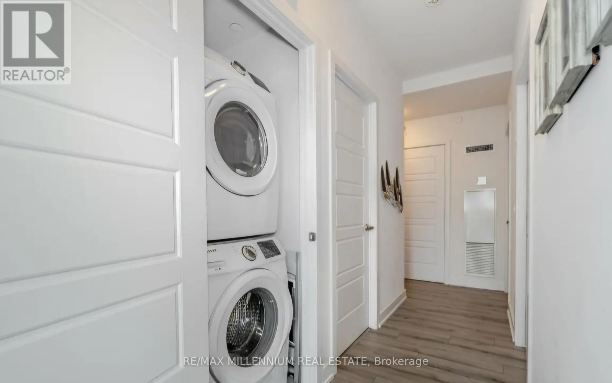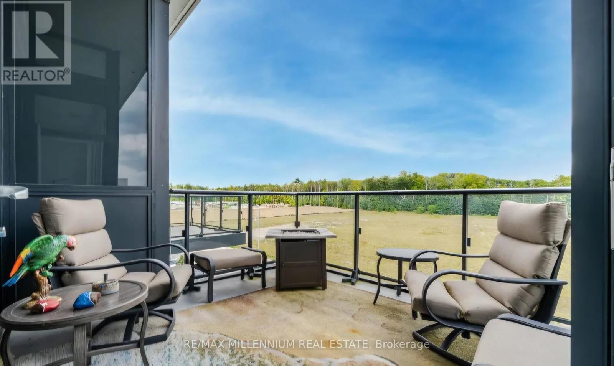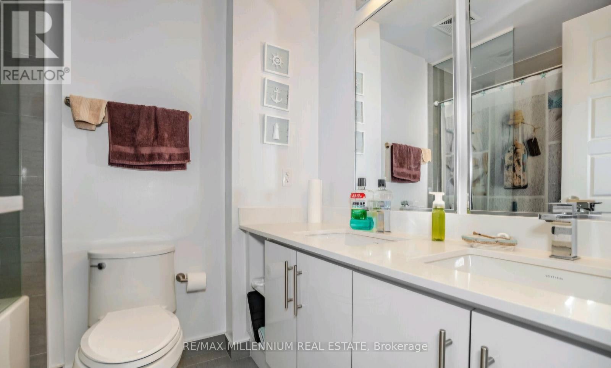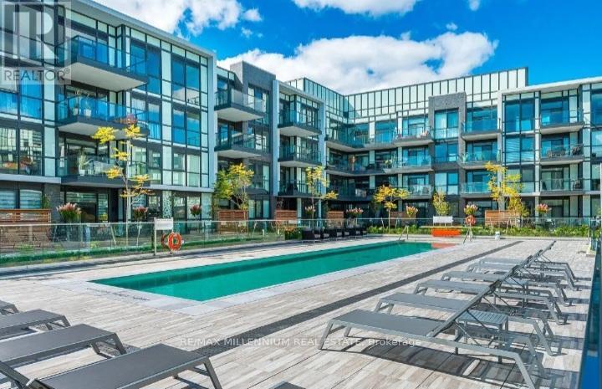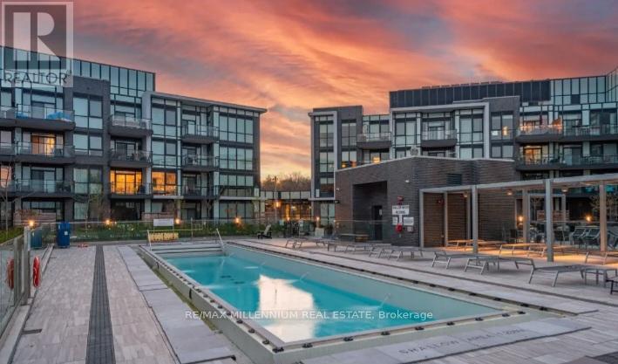410 - 375 Sea Ray Avenue Innisfil, Ontario L9S 0N9
$559,900Maintenance, Common Area Maintenance, Insurance, Parking
$636.30 Monthly
Maintenance, Common Area Maintenance, Insurance, Parking
$636.30 MonthlyWelcome to Suite 410 at 375 Sea Ray Avenue, an elegant corner retreat in the heart of Friday Harbour Resort.Bathed in natural light, this sun-filled 2-bedroom, 2-bath suite combines contemporary design with everyday comfort. The open layout highlights a modern kitchen with upgraded cabinetry, stainless-steel appliances, and thoughtful finishes throughout.Step outside your door to experience a world of resort-style living: sparkling pools, a championship golf course, a vibrant marina, boutique shopping, and a wide selection of restaurants and cafés along the lively boardwalk. With scenic walking trails, year-round events, and Lake Simcoe just moments away, every day feels like a getaway.Whether you're seeking a serene full-time residence, a weekend escape, or an investment in one of Ontario's premier lifestyle communities, this suite offers the perfect blend of luxury, leisure, and location. (id:24801)
Property Details
| MLS® Number | N12424664 |
| Property Type | Single Family |
| Community Name | Rural Innisfil |
| Amenities Near By | Beach, Golf Nearby, Marina |
| Community Features | Pets Allowed With Restrictions |
| Features | Balcony, In Suite Laundry |
| Parking Space Total | 1 |
| Pool Type | Outdoor Pool |
| Structure | Tennis Court |
| Water Front Type | Waterfront |
Building
| Bathroom Total | 2 |
| Bedrooms Above Ground | 2 |
| Bedrooms Total | 2 |
| Age | 0 To 5 Years |
| Amenities | Exercise Centre, Visitor Parking, Storage - Locker, Security/concierge |
| Basement Type | None |
| Cooling Type | Central Air Conditioning |
| Exterior Finish | Brick, Concrete |
| Flooring Type | Laminate |
| Heating Fuel | Natural Gas |
| Heating Type | Forced Air |
| Size Interior | 800 - 899 Ft2 |
| Type | Apartment |
Parking
| Underground | |
| Garage |
Land
| Acreage | No |
| Land Amenities | Beach, Golf Nearby, Marina |
| Landscape Features | Landscaped |
| Zoning Description | Resort Residential |
Rooms
| Level | Type | Length | Width | Dimensions |
|---|---|---|---|---|
| Main Level | Living Room | 3.53 m | 3.51 m | 3.53 m x 3.51 m |
| Main Level | Kitchen | 4.09 m | 3.07 m | 4.09 m x 3.07 m |
| Main Level | Primary Bedroom | 4.39 m | 3.17 m | 4.39 m x 3.17 m |
| Main Level | Bedroom | 3.23 m | 2.62 m | 3.23 m x 2.62 m |
https://www.realtor.ca/real-estate/28908543/410-375-sea-ray-avenue-innisfil-rural-innisfil
Contact Us
Contact us for more information
Tony Duran Karamooz
Salesperson
81 Zenway Blvd #25
Woodbridge, Ontario L4H 0S5
(905) 265-2200
(905) 265-2203


