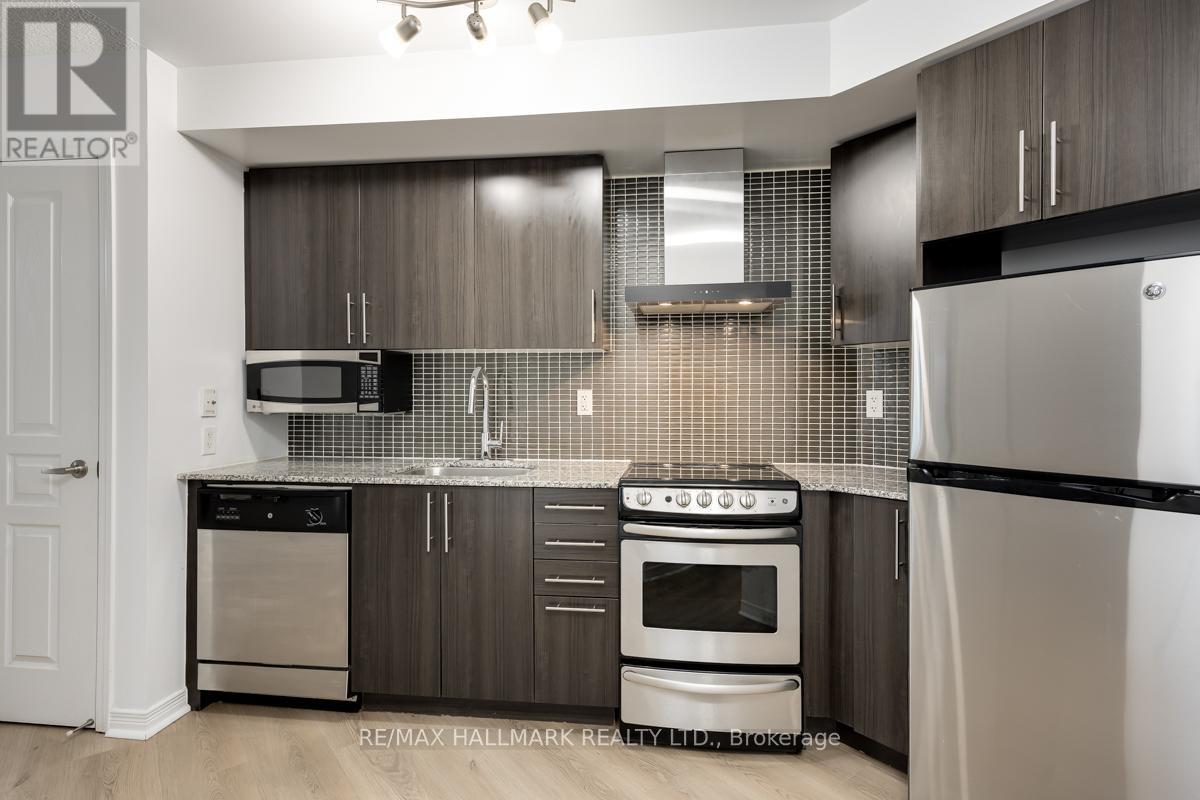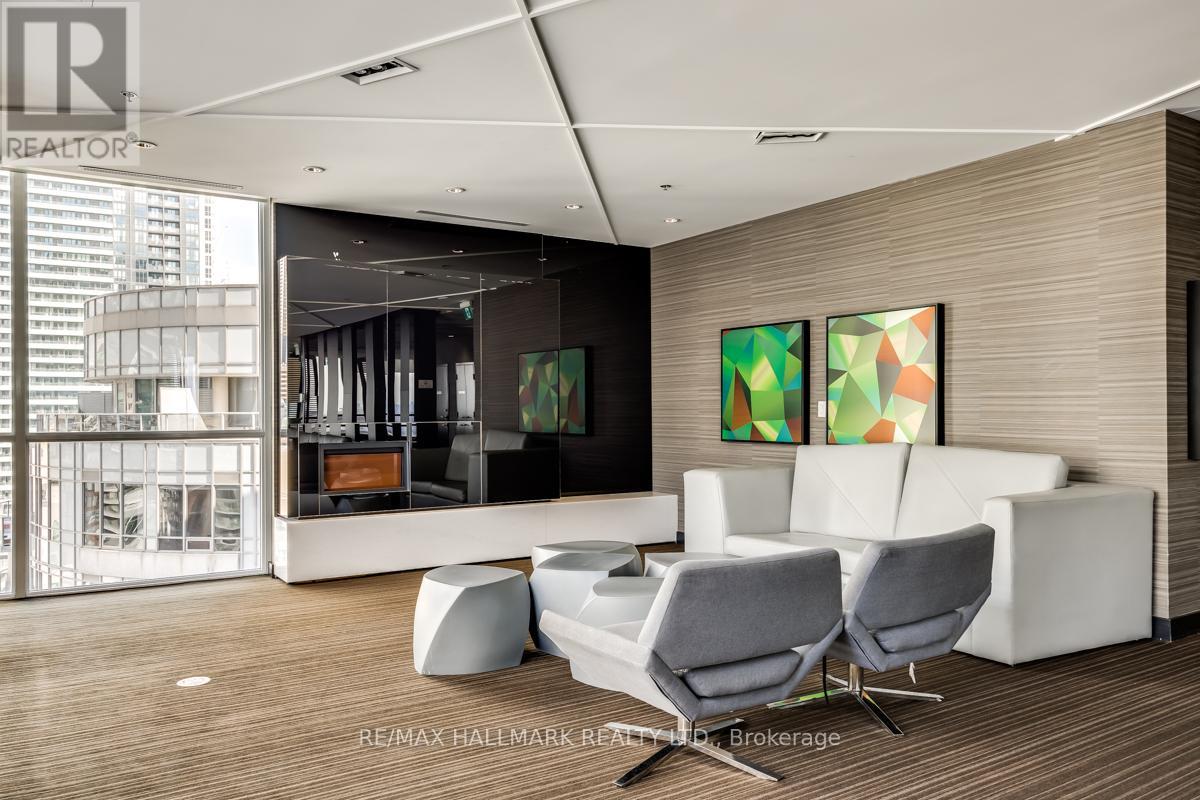410 - 352 Front Street W Toronto, Ontario M5V 1B5
$2,100 Monthly
Welcome to 352 Front St W, where the city's energy meets effortless style. This freshly upgraded one-bedroom condo is designed for those who want to live, work, and play in the heart of Toronto. Featuring brand-new flooring, fresh paint, and a new washer/dryer, this space is totally move-in ready, so you can focus on what really matters: living your best life. Sitting at the intersection of Spadina & Front, you're just steps from Clarence Square Park, The Well, Scotiabank Arena, Rogers Centre, top restaurants, buzzing nightlife, and unbeatable shopping. Whether you're commuting with ease via the TTC, grabbing a coffee at a nearby cafe, or catching a game on a whim, everything you need is right outside your door. This building doesn't just have amenities, it sets the standard. Enjoy a 24-hour concierge, fully equipped gym, sauna, rooftop terrace with BBQs, party room, cozy library, fitness studio, and top-tier security. Whether you're working out, unwinding on the rooftop, or hosting friends, this space is built for a lifestyle that's as exciting as the city itself. Parking and locker available as an option. Don't miss out, book your showing today and step into the downtown lifestyle you've been waiting for! (id:24801)
Property Details
| MLS® Number | C11967635 |
| Property Type | Single Family |
| Community Name | Waterfront Communities C1 |
| Amenities Near By | Park, Public Transit |
| Community Features | Pet Restrictions |
| Features | Balcony, Carpet Free |
| Parking Space Total | 1 |
Building
| Bathroom Total | 1 |
| Bedrooms Above Ground | 1 |
| Bedrooms Total | 1 |
| Amenities | Security/concierge, Exercise Centre, Party Room, Sauna |
| Appliances | Dishwasher, Dryer, Refrigerator, Stove, Washer |
| Cooling Type | Central Air Conditioning |
| Exterior Finish | Concrete |
| Flooring Type | Laminate |
| Heating Fuel | Natural Gas |
| Heating Type | Forced Air |
| Size Interior | 500 - 599 Ft2 |
| Type | Apartment |
Parking
| Underground | |
| Garage |
Land
| Acreage | No |
| Land Amenities | Park, Public Transit |
Rooms
| Level | Type | Length | Width | Dimensions |
|---|---|---|---|---|
| Main Level | Living Room | 6.02 m | 2.82 m | 6.02 m x 2.82 m |
| Main Level | Kitchen | 6.02 m | 2.82 m | 6.02 m x 2.82 m |
| Main Level | Primary Bedroom | 2.82 m | 3.35 m | 2.82 m x 3.35 m |
Contact Us
Contact us for more information
Jalila Freve
Salesperson
www.weselltoronto.com/
www.facebook.com/WeSellToronto
twitter.com/weselltoronto
ca.linkedin.com/in/wafamasri
2277 Queen Street East
Toronto, Ontario M4E 1G5
(416) 699-9292
(416) 699-8576
Wafa Masri
Salesperson
www.weselltoronto.com/
www.facebook.com/WeSellToronto
twitter.com/weselltoronto
www.linkedin.com/profile/view?id=35724369&trk=spm_pic
2277 Queen Street East
Toronto, Ontario M4E 1G5
(416) 699-9292
(416) 699-8576




































