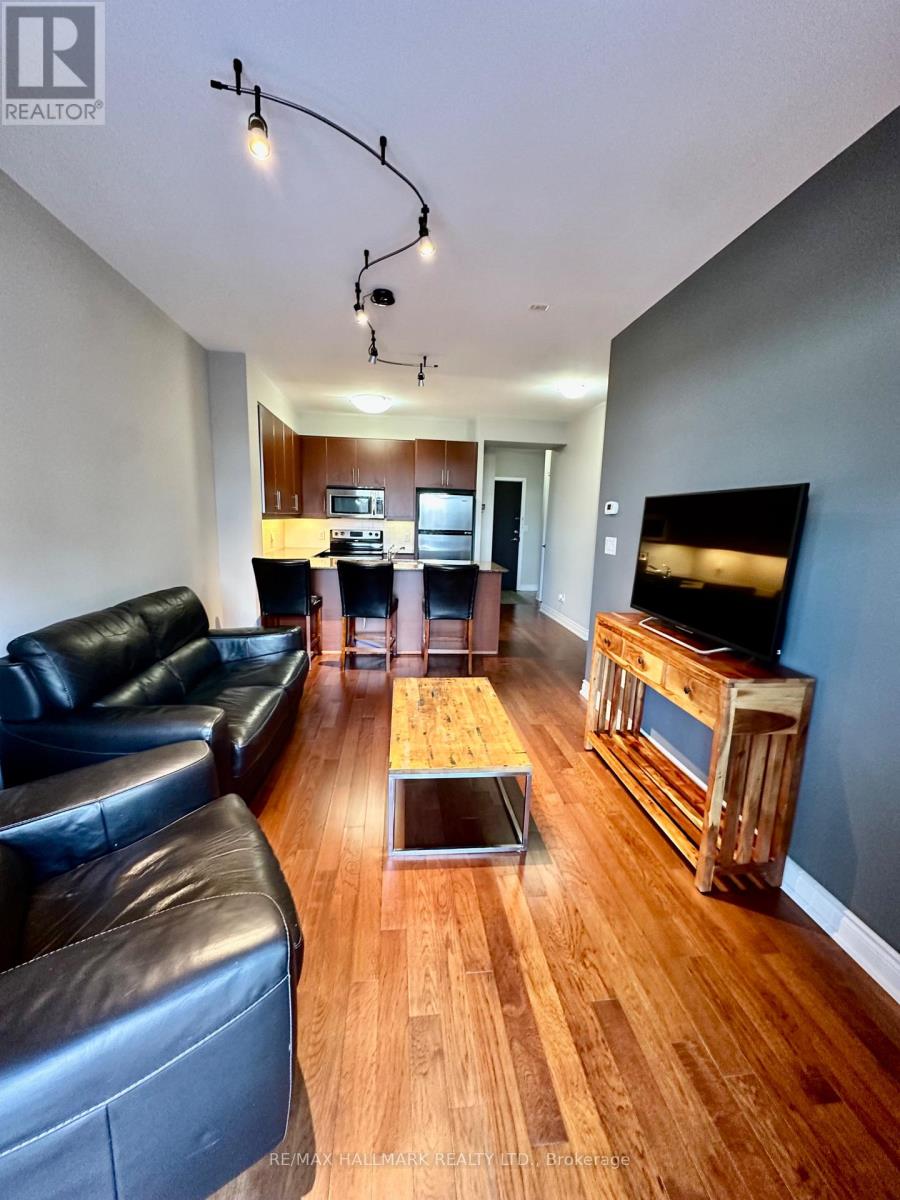410 - 281 Woodbridge Avenue S Vaughan, Ontario L4L 0C6
1 Bedroom
1 Bathroom
700 - 799 ft2
Central Air Conditioning
Forced Air
$599,900Maintenance, Parking, Heat, Insurance, Common Area Maintenance, Water
$442.38 Monthly
Maintenance, Parking, Heat, Insurance, Common Area Maintenance, Water
$442.38 MonthlyThe Perfect 1 Bed Condo In Woodbridge best value available - A Boutique Style Low-Rise Building Located In The Highly Desirable Market Lane. Engineered Hardwood Floors Throughout + Granite Countertops + Kitchen Backsplash + Breakfast Bar, Renovated Bath!! Large Balcony That Extends The full width Of The Unit With A Natural Gas Bbq Hookup. Located In A Family Community Minutes From Public Transit, Hwy's 7, 407 + 427, Schools, Shopping, Parks + Beautiful Trails. (id:24801)
Property Details
| MLS® Number | N11963696 |
| Property Type | Single Family |
| Community Name | West Woodbridge |
| Community Features | Pet Restrictions |
| Features | Balcony, Carpet Free, In Suite Laundry |
| Parking Space Total | 1 |
Building
| Bathroom Total | 1 |
| Bedrooms Above Ground | 1 |
| Bedrooms Total | 1 |
| Amenities | Storage - Locker |
| Cooling Type | Central Air Conditioning |
| Exterior Finish | Brick |
| Flooring Type | Hardwood, Ceramic |
| Heating Fuel | Natural Gas |
| Heating Type | Forced Air |
| Size Interior | 700 - 799 Ft2 |
| Type | Apartment |
Parking
| Underground |
Land
| Acreage | No |
Rooms
| Level | Type | Length | Width | Dimensions |
|---|---|---|---|---|
| Ground Level | Primary Bedroom | 4 m | 3 m | 4 m x 3 m |
| Ground Level | Living Room | 4.5 m | 3.1 m | 4.5 m x 3.1 m |
| Ground Level | Kitchen | 3 m | 2.52 m | 3 m x 2.52 m |
| Ground Level | Laundry Room | 2.12 m | 1.41 m | 2.12 m x 1.41 m |
Contact Us
Contact us for more information
Vic Tosello
Broker
(416) 399-7777
www.saysold.ca/
www.facebook.com/vic.sherry
RE/MAX Hallmark Realty Ltd.
170 Merton St
Toronto, Ontario M4S 1A1
170 Merton St
Toronto, Ontario M4S 1A1
(416) 486-5588
(416) 486-6988
















