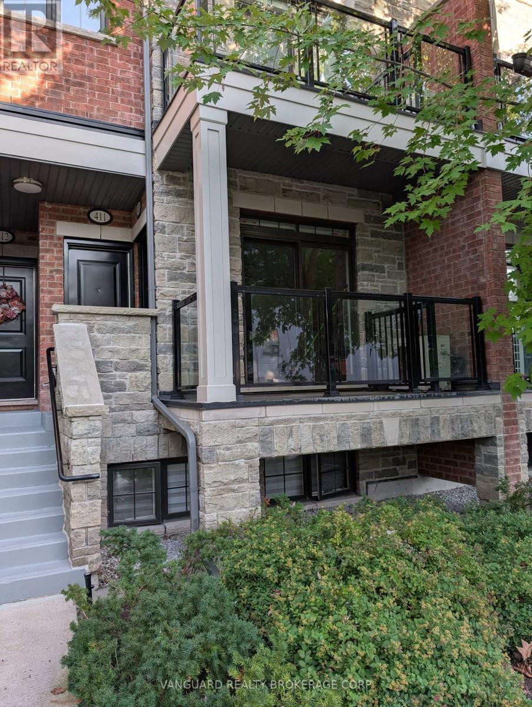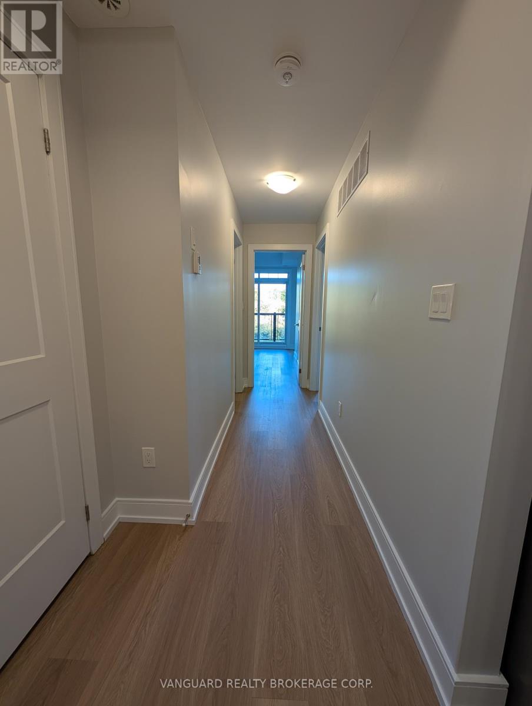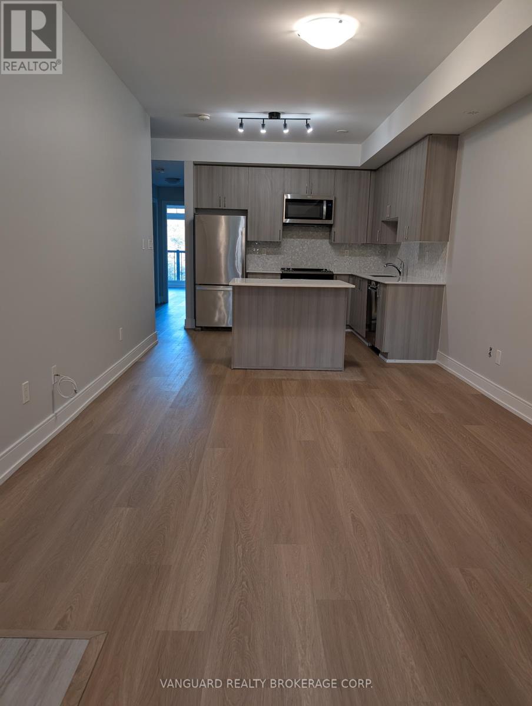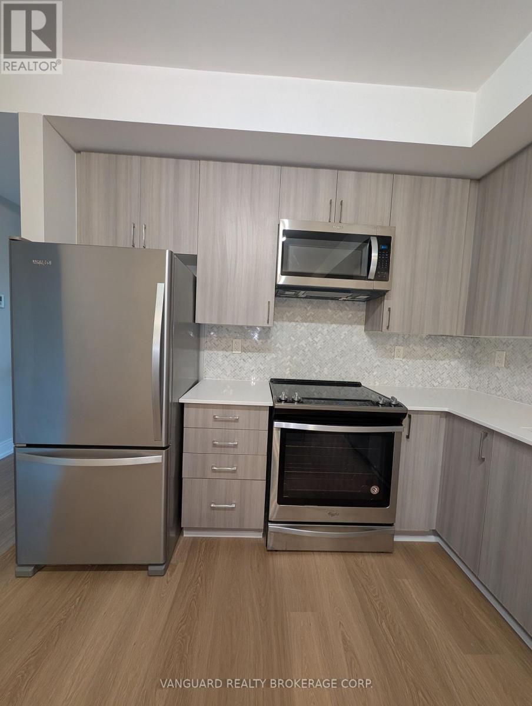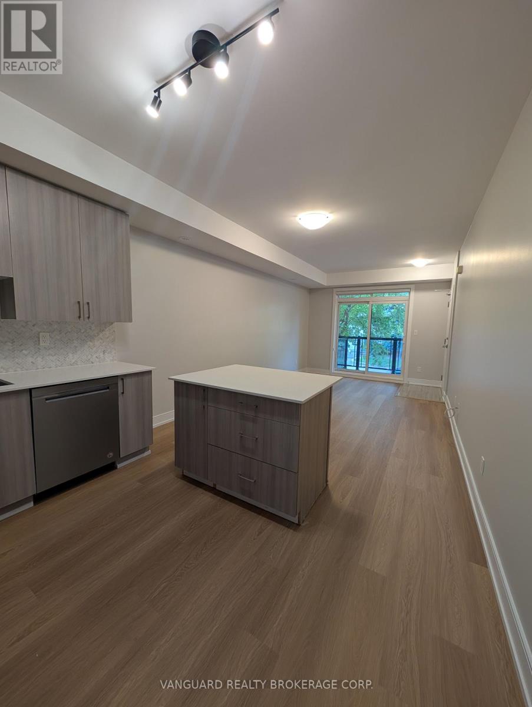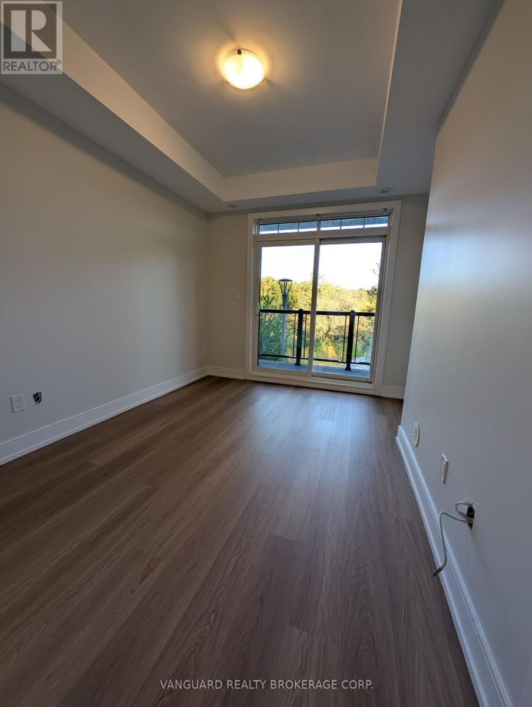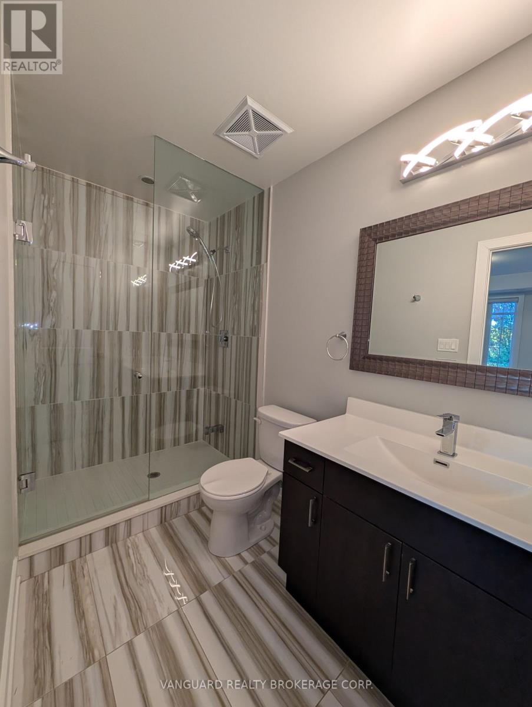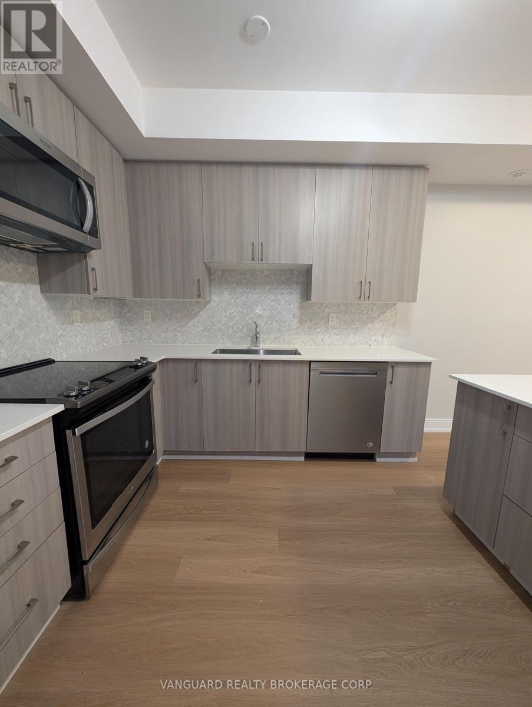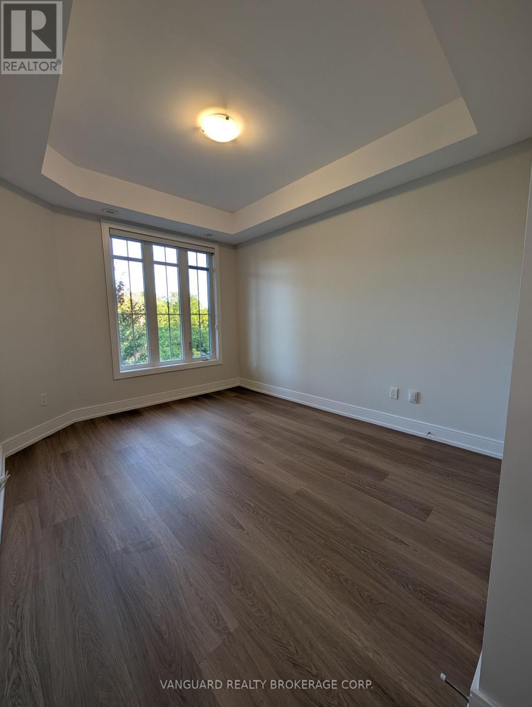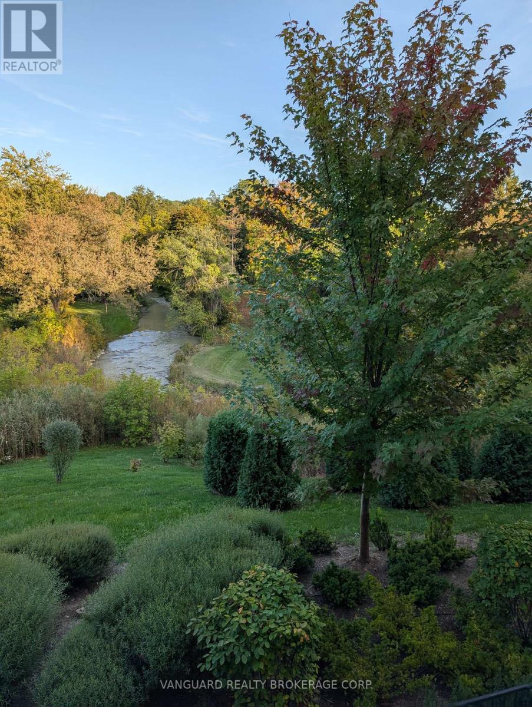410 - 201 Pine Grove Road Vaughan, Ontario L4L 0H8
$2,700 Monthly
Enjoy an incredible view of the ravine with nature right in your backyard in this beautifully upgraded home. This open-concept 2-bedroom, 2-bathroom unit features stainless steel appliances, quartz countertops, and a modern kitchen designed for both function and style. The primary bedroom offers a private ensuite, while the second bedroom includes a walk-out to a beautiful balcony. With two balconies in total, you can relax and take in the serene surroundings from multiple viewpoints. The bathrooms are upgraded with a frameless glass shower, adding a touch of elegance. This move-in ready unit also boasts all-new flooring and fresh paint throughout. Ideally located close to top-rated schools, major highways, and all essential amenities, with restaurants just around the corner. Steps to a conservation park, this home combines comfort, convenience, and natural beauty don't miss your chance to make it yours! (id:24801)
Property Details
| MLS® Number | N12442351 |
| Property Type | Single Family |
| Community Name | Islington Woods |
| Amenities Near By | Place Of Worship |
| Community Features | Pet Restrictions |
| Features | Cul-de-sac, Ravine, Conservation/green Belt, Balcony |
| Parking Space Total | 1 |
Building
| Bathroom Total | 2 |
| Bedrooms Above Ground | 2 |
| Bedrooms Total | 2 |
| Amenities | Visitor Parking, Storage - Locker |
| Appliances | Dishwasher, Dryer, Hood Fan, Microwave, Oven, Washer, Window Coverings, Refrigerator |
| Cooling Type | Central Air Conditioning |
| Exterior Finish | Brick, Stone |
| Flooring Type | Laminate |
| Heating Fuel | Natural Gas |
| Heating Type | Forced Air |
| Size Interior | 800 - 899 Ft2 |
| Type | Row / Townhouse |
Parking
| Underground | |
| Garage |
Land
| Acreage | No |
| Land Amenities | Place Of Worship |
Rooms
| Level | Type | Length | Width | Dimensions |
|---|---|---|---|---|
| Ground Level | Living Room | 5.66 m | 3.35 m | 5.66 m x 3.35 m |
| Ground Level | Dining Room | 5.66 m | 3.35 m | 5.66 m x 3.35 m |
| Ground Level | Kitchen | 2.74 m | 3.35 m | 2.74 m x 3.35 m |
| Ground Level | Primary Bedroom | 3.78 m | 3.04 m | 3.78 m x 3.04 m |
| Ground Level | Bedroom 2 | 3.53 m | 2.68 m | 3.53 m x 2.68 m |
Contact Us
Contact us for more information
David Isabello
Salesperson
668 Millway Ave #6
Vaughan, Ontario L4K 3V2
(905) 856-8111
(905) 856-5113
www.vanguardrealty.ca


