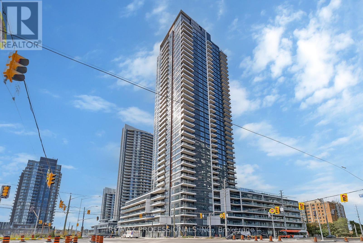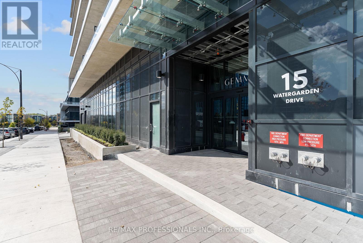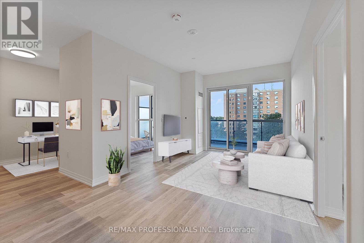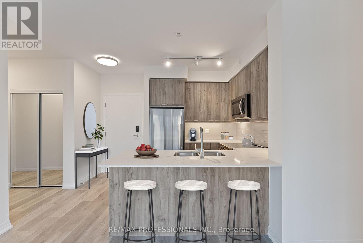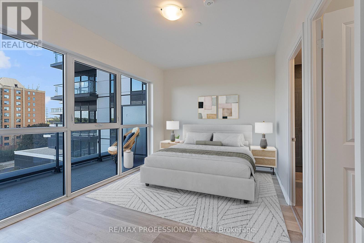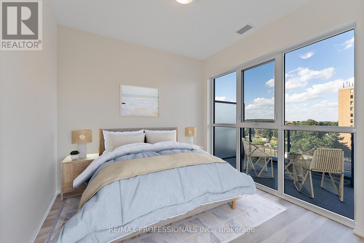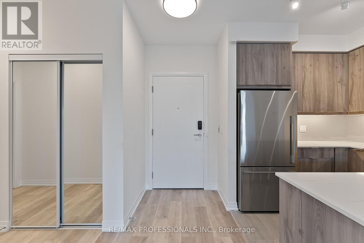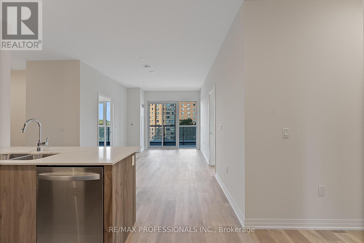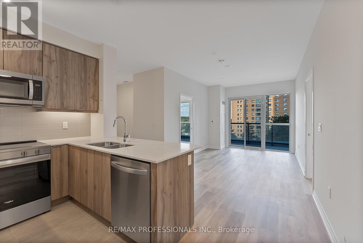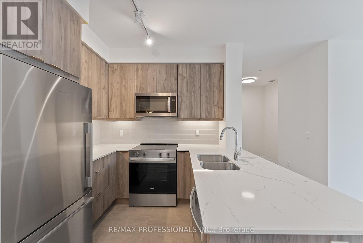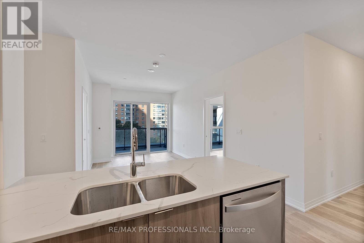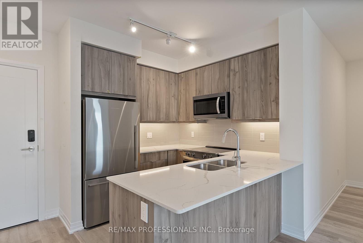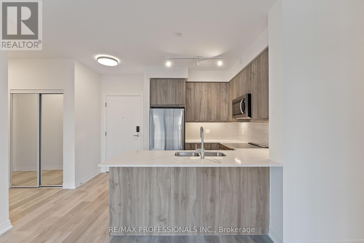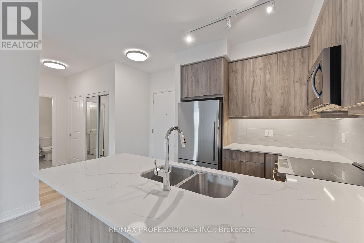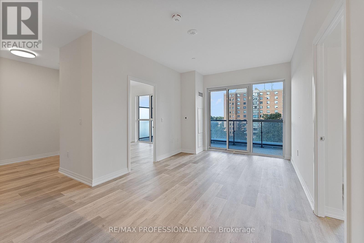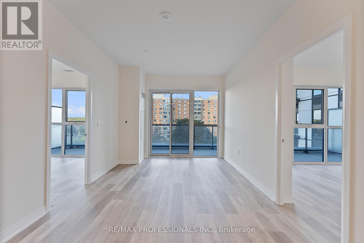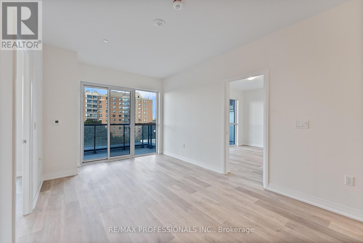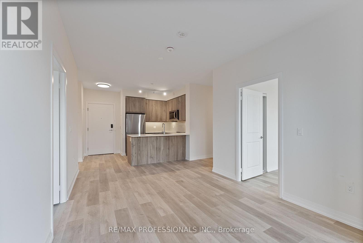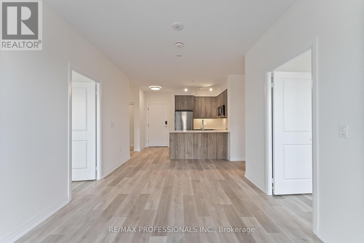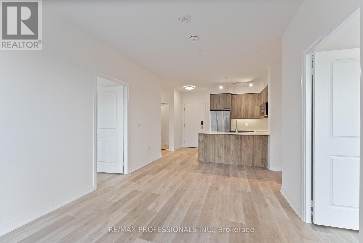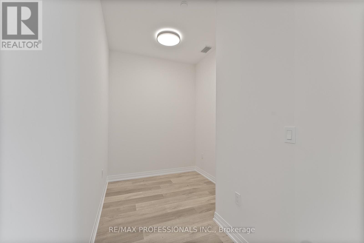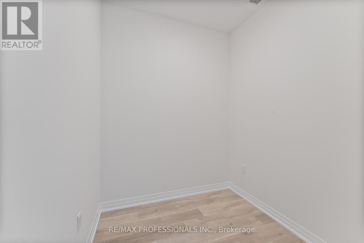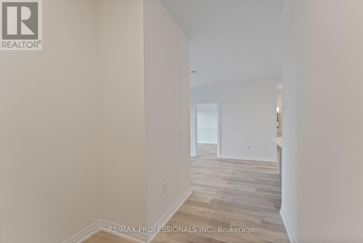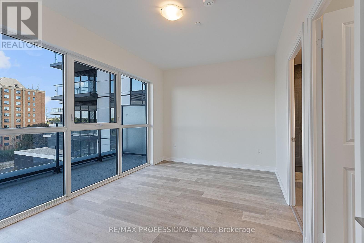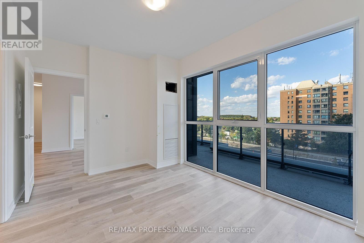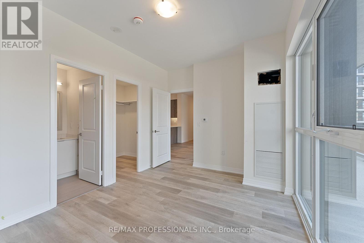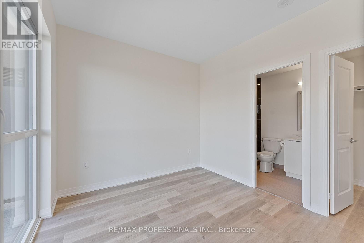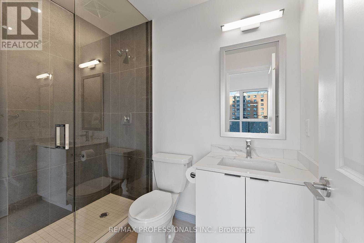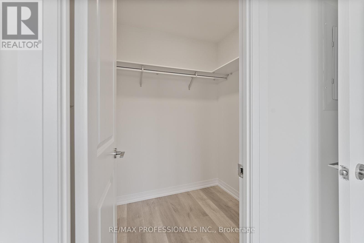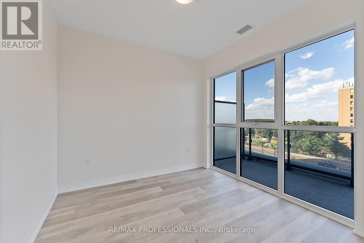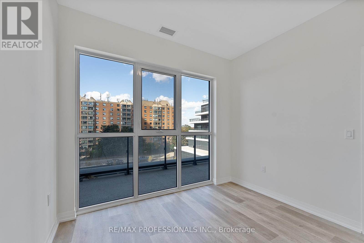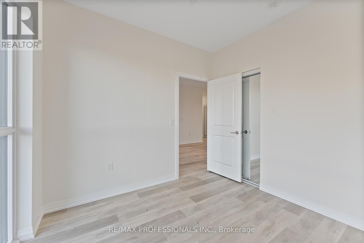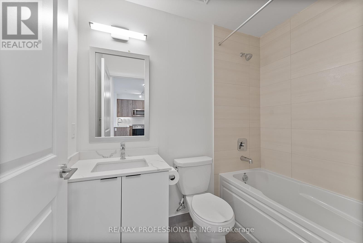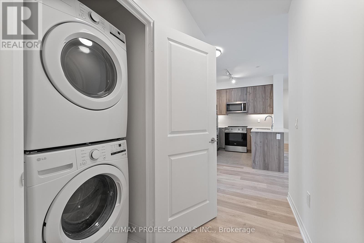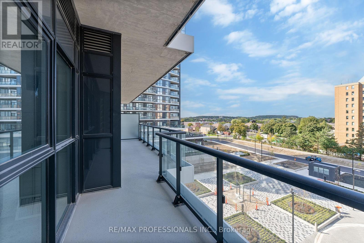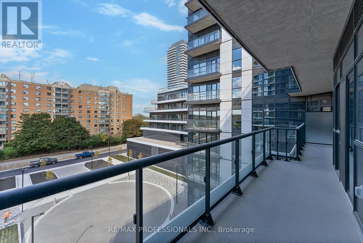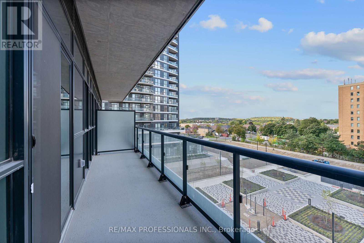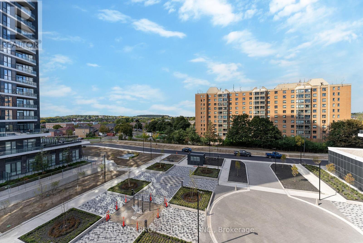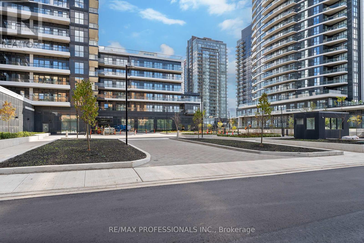410 - 15 Watergarden Drive Mississauga, Ontario L5R 0H4
$2,700 Monthly
Welcome to 15 Watergarden Drive #410, a spacious 2-bedroom + den suite in the highly anticipated Gemma Condos by Pinnacle! This brand-new, never-lived-in unit showcases a bright, open-concept design with floor-to-ceiling windows and wide-plank flooring, a generous living/dining area with a walkout to 178 sf balcony, a modern kitchen with quartz countertops, sleek cabinetry, tile backsplash, stainless steel appliances, under-cabinet lighting, a double sink and a breakfast bar, two large bedrooms including a primary suite with a walk-in closet and a stylish 3-piece ensuite, a versatile den is ideal for a home office or guest space, an additional 4-piece bathroom with contemporary finishes and convenient ensuite laundry. One underground parking space and one locker are included! Residents enjoy premium amenities such as a fully equipped gym, garden areas, a party room, concierge, visitor parking and more. Ideally located steps to two plazas with restaurants, shops, and daily conveniences, plus easy access to transit, Highway 403, parks, and top-rated schools. Just minutes to Square One Shopping Centre and Heartland Town Centre. Dont miss this exceptional brand-new luxury condo in the heart of Mississauga! (id:24801)
Property Details
| MLS® Number | W12457440 |
| Property Type | Single Family |
| Community Name | Hurontario |
| Community Features | Pet Restrictions |
| Features | Balcony, Carpet Free |
| Parking Space Total | 1 |
Building
| Bathroom Total | 2 |
| Bedrooms Above Ground | 2 |
| Bedrooms Below Ground | 1 |
| Bedrooms Total | 3 |
| Amenities | Exercise Centre, Security/concierge, Party Room, Visitor Parking, Storage - Locker |
| Cooling Type | Central Air Conditioning |
| Exterior Finish | Concrete |
| Flooring Type | Laminate, Tile |
| Heating Fuel | Natural Gas |
| Heating Type | Forced Air |
| Size Interior | 800 - 899 Ft2 |
| Type | Apartment |
Parking
| Underground | |
| Garage |
Land
| Acreage | No |
Rooms
| Level | Type | Length | Width | Dimensions |
|---|---|---|---|---|
| Main Level | Foyer | 2.44 m | 1.22 m | 2.44 m x 1.22 m |
| Main Level | Living Room | 5.41 m | 3.12 m | 5.41 m x 3.12 m |
| Main Level | Kitchen | 2.44 m | 2.44 m | 2.44 m x 2.44 m |
| Main Level | Primary Bedroom | 4.12 m | 3.05 m | 4.12 m x 3.05 m |
| Main Level | Bedroom 2 | 3.05 m | 3.05 m | 3.05 m x 3.05 m |
| Main Level | Den | 1.98 m | 1.83 m | 1.98 m x 1.83 m |
Contact Us
Contact us for more information
Markian Silecky
Broker
(647) 282-7653
www.sileckythompson.com/
www.facebook.com/sileckyrealestate
www.linkedin.com/in/markian-silecky-8328a3a/
4242 Dundas St W Unit 9
Toronto, Ontario M8X 1Y6
(416) 236-1241
(416) 231-0563


